Laundry Room Design Ideas with Dark Wood Cabinets and White Benchtop
Refine by:
Budget
Sort by:Popular Today
61 - 80 of 260 photos
Item 1 of 3
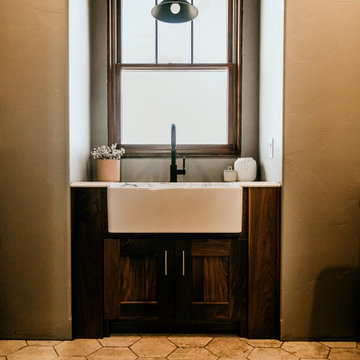
This is an example of a large country u-shaped dedicated laundry room in Other with a farmhouse sink, shaker cabinets, dark wood cabinets, quartz benchtops, grey walls, travertine floors, a side-by-side washer and dryer, beige floor and white benchtop.
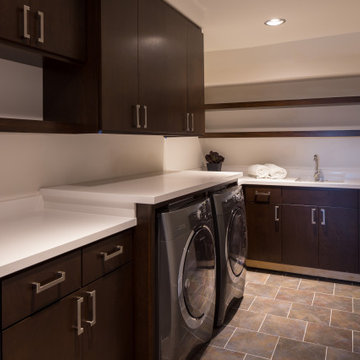
Inspiration for an expansive modern galley dedicated laundry room in San Francisco with an undermount sink, flat-panel cabinets, dark wood cabinets, beige walls, a side-by-side washer and dryer and white benchtop.
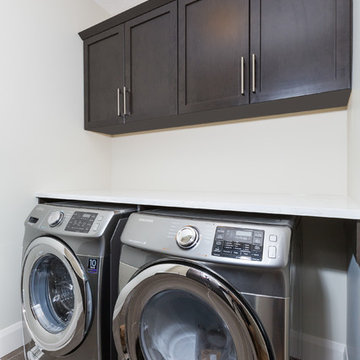
Small contemporary galley dedicated laundry room in Calgary with shaker cabinets, dark wood cabinets, marble benchtops, beige walls, porcelain floors, a side-by-side washer and dryer, grey floor and white benchtop.
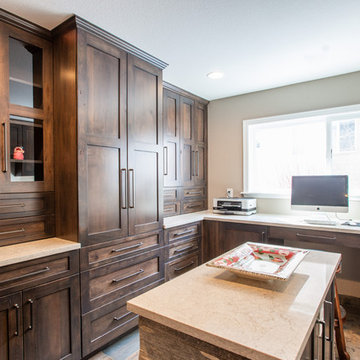
The large window brings in lots of natural light because no-one wants to be in a dark and dreary laundry room. The desk area has a lovely view of the open space behind the house.
Photography by Libbie Martin
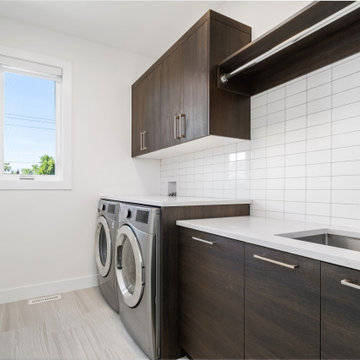
Design ideas for a small transitional single-wall dedicated laundry room in Calgary with an undermount sink, shaker cabinets, dark wood cabinets, quartzite benchtops, white splashback, ceramic splashback, white walls, ceramic floors, a side-by-side washer and dryer, beige floor and white benchtop.
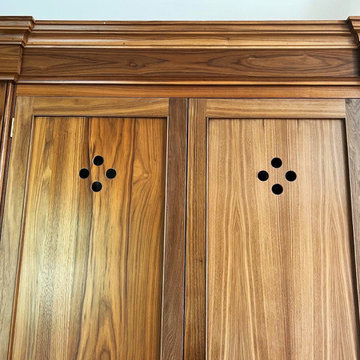
Inspiration for a large country galley utility room in Other with a farmhouse sink, shaker cabinets, dark wood cabinets and white benchtop.
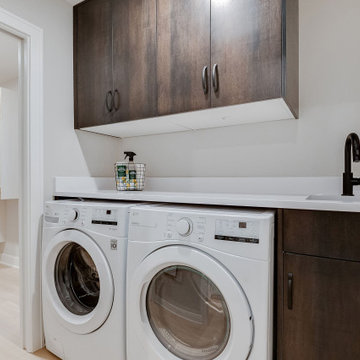
This is an example of a small single-wall dedicated laundry room in Minneapolis with an undermount sink, flat-panel cabinets, dark wood cabinets, quartz benchtops, white walls, light hardwood floors, a side-by-side washer and dryer, grey floor and white benchtop.
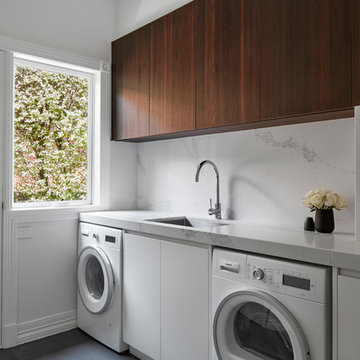
Tom Roe
Photo of a large contemporary u-shaped laundry room in Melbourne with a double-bowl sink, flat-panel cabinets, dark wood cabinets, marble benchtops, white splashback, marble splashback, light hardwood floors and white benchtop.
Photo of a large contemporary u-shaped laundry room in Melbourne with a double-bowl sink, flat-panel cabinets, dark wood cabinets, marble benchtops, white splashback, marble splashback, light hardwood floors and white benchtop.
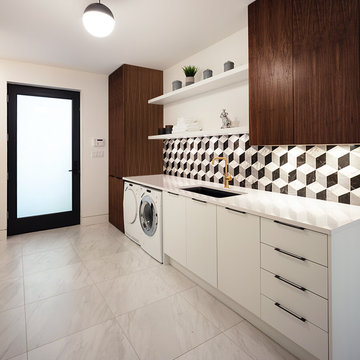
Constructed for aging-in-place, the width of hallways, room sizes and room entries conform with Certified Aging In Place (CAPS) design standards.
Laundry room with side by side washer and dryer with art deco inspired Marvel Multicolor "Cold Esagono" backsplash and 14 ft mudroom countertop with under-mount sink.
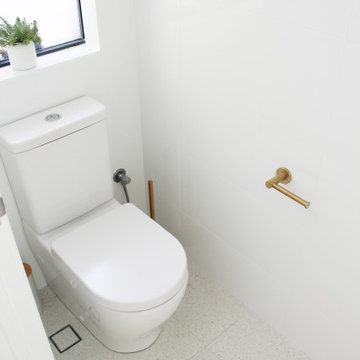
Laundry Renovation, Wood and White Laundry, Wood Shelving, Brushed Brass Tapware, Ceramic Laundry Sink, Modern Laundry, Modern Laundry Ideas, Terrazzo Tiles, Terrazzo Tiling, Mosaic Splashback, On the Ball Bathrooms, OTB Bathrooms, Renovations Perth
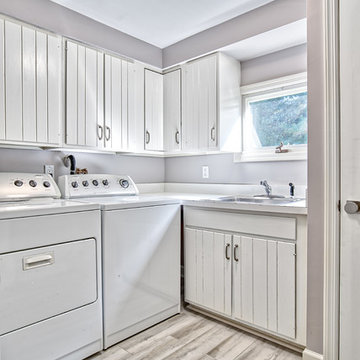
This laundry room got a fresh coat of paint and a new floor for a fresh and updated look.
Photos by Chris Veith.
Design ideas for a small transitional l-shaped utility room in New York with a single-bowl sink, dark wood cabinets, grey walls, a side-by-side washer and dryer, grey floor and white benchtop.
Design ideas for a small transitional l-shaped utility room in New York with a single-bowl sink, dark wood cabinets, grey walls, a side-by-side washer and dryer, grey floor and white benchtop.
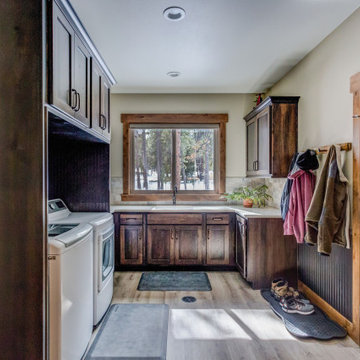
Country u-shaped laundry room in Denver with a drop-in sink, shaker cabinets, dark wood cabinets, grey walls, medium hardwood floors, a side-by-side washer and dryer, grey floor and white benchtop.
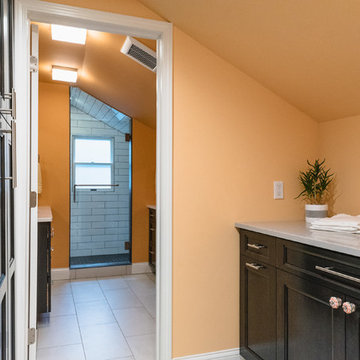
orange
folding counter
cabinetry
decorative hardware
quartz
porcelein tile
Design ideas for a mid-sized modern galley dedicated laundry room in Detroit with recessed-panel cabinets, dark wood cabinets, quartz benchtops, orange walls, porcelain floors, a side-by-side washer and dryer, grey floor and white benchtop.
Design ideas for a mid-sized modern galley dedicated laundry room in Detroit with recessed-panel cabinets, dark wood cabinets, quartz benchtops, orange walls, porcelain floors, a side-by-side washer and dryer, grey floor and white benchtop.
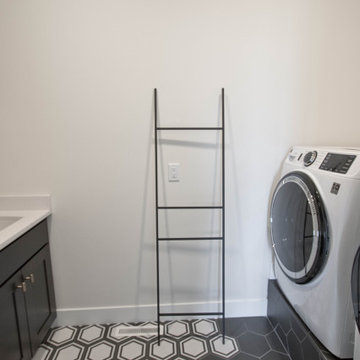
Hexagon Floor Tile - Black Hex Deco | Cabinets by Aspect Cabinetry in color Mink on Poplar
This is an example of a modern dedicated laundry room in Other with an undermount sink, recessed-panel cabinets, dark wood cabinets, quartz benchtops, white walls, porcelain floors, multi-coloured floor and white benchtop.
This is an example of a modern dedicated laundry room in Other with an undermount sink, recessed-panel cabinets, dark wood cabinets, quartz benchtops, white walls, porcelain floors, multi-coloured floor and white benchtop.
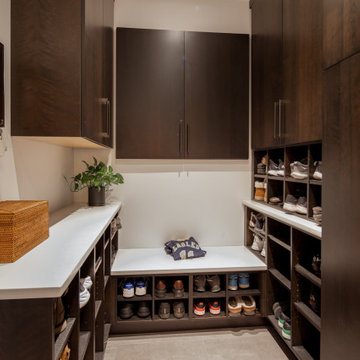
Design ideas for a small modern u-shaped dedicated laundry room in Seattle with flat-panel cabinets, dark wood cabinets, quartz benchtops, white walls, porcelain floors, grey floor and white benchtop.
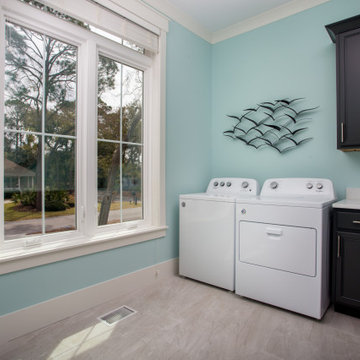
Cabinetry by Kith Kitchens in Espresso
Decorative Hardware by Hardware Resources
Inspiration for a large beach style l-shaped dedicated laundry room in Other with a drop-in sink, flat-panel cabinets, dark wood cabinets, quartz benchtops, blue walls, ceramic floors, a side-by-side washer and dryer, grey floor and white benchtop.
Inspiration for a large beach style l-shaped dedicated laundry room in Other with a drop-in sink, flat-panel cabinets, dark wood cabinets, quartz benchtops, blue walls, ceramic floors, a side-by-side washer and dryer, grey floor and white benchtop.
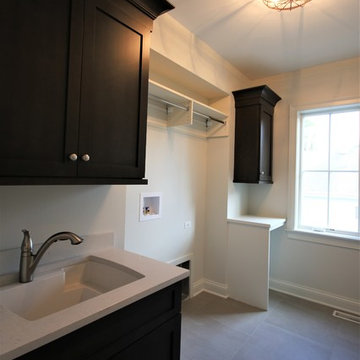
Large transitional single-wall dedicated laundry room in Chicago with an undermount sink, shaker cabinets, dark wood cabinets, quartz benchtops, white walls, concrete floors, a side-by-side washer and dryer, grey floor and white benchtop.
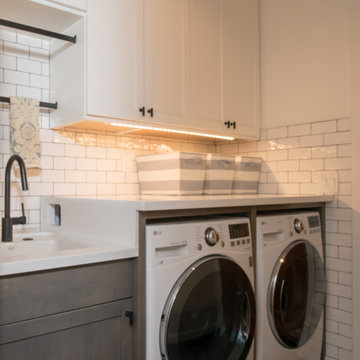
This compact dual purpose laundry mudroom is the point of entry for a busy family of four.
One side provides laundry facilities including a deep laundry sink, dry rack, a folding surface and storage. The other side of the room has the home's electrical panel and a boot bench complete with shoe cubbies, hooks and a bench.
The flooring is rubber.
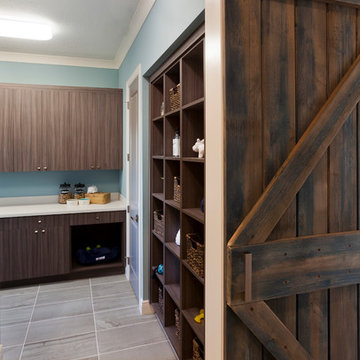
A Distinctly Contemporary West Indies
4 BEDROOMS | 4 BATHS | 3 CAR GARAGE | 3,744 SF
The Milina is one of John Cannon Home’s most contemporary homes to date, featuring a well-balanced floor plan filled with character, color and light. Oversized wood and gold chandeliers add a touch of glamour, accent pieces are in creamy beige and Cerulean blue. Disappearing glass walls transition the great room to the expansive outdoor entertaining spaces. The Milina’s dining room and contemporary kitchen are warm and congenial. Sited on one side of the home, the master suite with outdoor courtroom shower is a sensual
retreat. Gene Pollux Photography
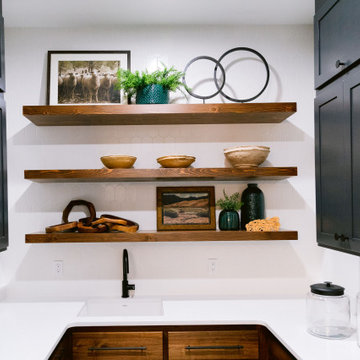
Inspiration for a country u-shaped laundry room in Boise with an undermount sink, dark wood cabinets, quartz benchtops, white splashback, ceramic splashback, white walls, ceramic floors, a side-by-side washer and dryer, grey floor and white benchtop.
Laundry Room Design Ideas with Dark Wood Cabinets and White Benchtop
4