Laundry Room Design Ideas with Decorative Wall Panelling and Brick Walls
Refine by:
Budget
Sort by:Popular Today
101 - 120 of 138 photos
Item 1 of 3
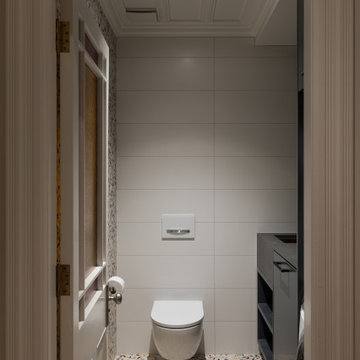
This is an example of a small eclectic galley dedicated laundry room in Auckland with a single-bowl sink, recessed-panel cabinets, black cabinets, quartz benchtops, multi-coloured splashback, cement tile splashback, white walls, dark hardwood floors, a stacked washer and dryer, brown floor, grey benchtop, recessed and decorative wall panelling.
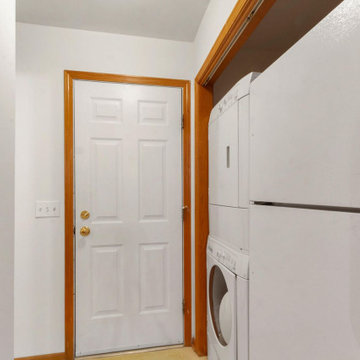
Inspiration for a mid-sized transitional single-wall utility room in Milwaukee with white walls, light hardwood floors, a stacked washer and dryer, brown floor, wallpaper and decorative wall panelling.
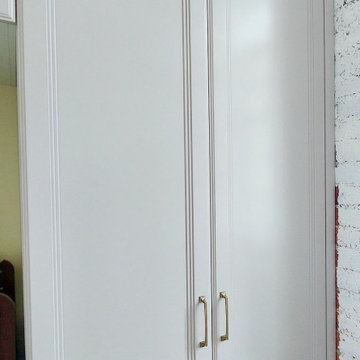
Фото постирочной комнаты в квартире.
Design ideas for a mid-sized traditional galley dedicated laundry room in Moscow with raised-panel cabinets, grey cabinets, white walls, ceramic floors, a side-by-side washer and dryer, multi-coloured floor and brick walls.
Design ideas for a mid-sized traditional galley dedicated laundry room in Moscow with raised-panel cabinets, grey cabinets, white walls, ceramic floors, a side-by-side washer and dryer, multi-coloured floor and brick walls.
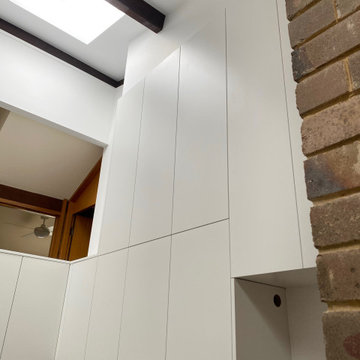
Not your usual laundry space! In the middle of the house where you look down into the laundry from the upper bedroom hallway. At least you can throw your dirty laundry straight into the machine from up there!
Clean lines, modern look, lots of storage and bench space!
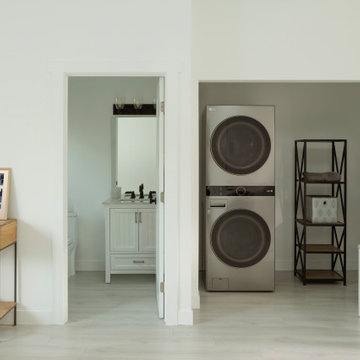
Inspiration for a small arts and crafts l-shaped utility room in Los Angeles with shaker cabinets, white cabinets, quartz benchtops, white walls, vinyl floors, a stacked washer and dryer, beige floor, vaulted and decorative wall panelling.
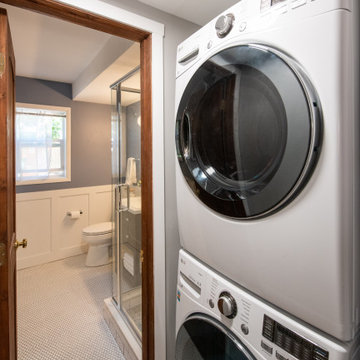
Small powder room remodel. Added a small shower to existing powder room by taking space from the adjacent laundry area.
Small transitional laundry room in Denver with open cabinets, blue cabinets, blue walls, ceramic floors, white floor and decorative wall panelling.
Small transitional laundry room in Denver with open cabinets, blue cabinets, blue walls, ceramic floors, white floor and decorative wall panelling.
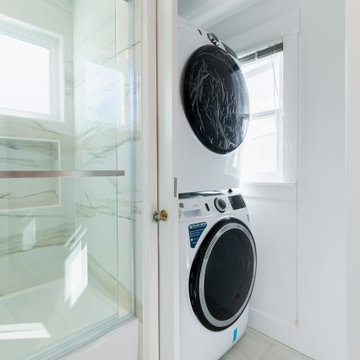
Discover our stunning home remodeling project in Tempe, AZ, brought to you by Bayside Home Improvement LLC. Witness the transformation as we elevate spaces to new heights of elegance and functionality, tailored to meet your unique vision and lifestyle needs. Explore our portfolio for inspiration and imagine the possibilities for your own home transformation in Tempe, Arizona.

Shaker doors with a simple Craftsman trim hide the washer and dryer.
Photo of a small arts and crafts single-wall laundry cupboard in San Francisco with shaker cabinets, white cabinets, grey walls, medium hardwood floors, a stacked washer and dryer, red floor, grey benchtop and decorative wall panelling.
Photo of a small arts and crafts single-wall laundry cupboard in San Francisco with shaker cabinets, white cabinets, grey walls, medium hardwood floors, a stacked washer and dryer, red floor, grey benchtop and decorative wall panelling.
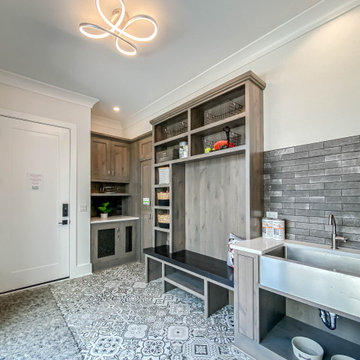
Large industrial galley utility room in Chicago with a farmhouse sink, shaker cabinets, distressed cabinets, quartz benchtops, grey splashback, brick splashback, white walls, ceramic floors, white floor, white benchtop and brick walls.
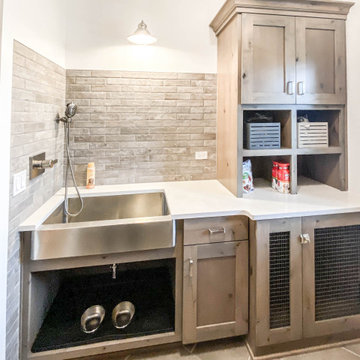
This photo was taken at DJK Custom Homes new Parker IV Eco-Smart model home in Stewart Ridge of Plainfield, Illinois.
Photo of a mid-sized industrial dedicated laundry room in Chicago with a farmhouse sink, shaker cabinets, distressed cabinets, quartz benchtops, beige splashback, brick splashback, white walls, ceramic floors, a stacked washer and dryer, grey floor, white benchtop and brick walls.
Photo of a mid-sized industrial dedicated laundry room in Chicago with a farmhouse sink, shaker cabinets, distressed cabinets, quartz benchtops, beige splashback, brick splashback, white walls, ceramic floors, a stacked washer and dryer, grey floor, white benchtop and brick walls.
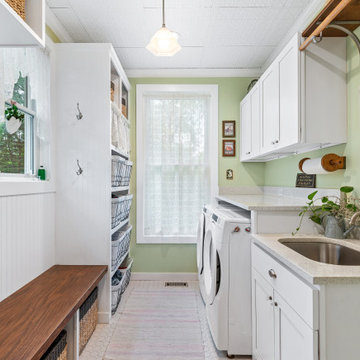
Photo of a traditional galley utility room in Chicago with an undermount sink, shaker cabinets, white cabinets, granite benchtops, beige splashback, granite splashback, green walls, ceramic floors, a side-by-side washer and dryer, white floor, white benchtop, coffered and decorative wall panelling.

This is an example of a country l-shaped utility room in Chicago with coffered, shaker cabinets, blue cabinets, granite benchtops, white splashback, ceramic splashback, beige walls, ceramic floors, multi-coloured floor, white benchtop and decorative wall panelling.

Design ideas for a large traditional galley dedicated laundry room in Perth with a farmhouse sink, flat-panel cabinets, green cabinets, quartz benchtops, white splashback, subway tile splashback, white walls, concrete floors, a stacked washer and dryer, grey floor, white benchtop and brick walls.

French Country laundry room with all white louvered cabinetry, painted white brick wall, large black metal framed windows and back door, and beige travertine flooring.
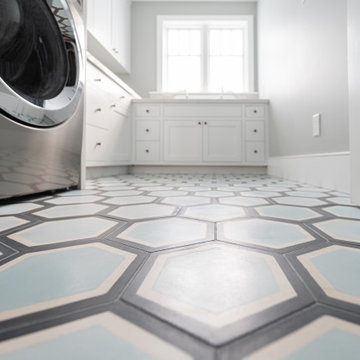
Beautiful laundry with clean lines and open feel. Eurostone quartz counter tops, Ann Sacks backsplash and cement floor tiles.
This is an example of a large eclectic l-shaped dedicated laundry room in Los Angeles with a farmhouse sink, shaker cabinets, white cabinets, quartz benchtops, white splashback, brick splashback, white walls, concrete floors, a stacked washer and dryer, blue floor, white benchtop and brick walls.
This is an example of a large eclectic l-shaped dedicated laundry room in Los Angeles with a farmhouse sink, shaker cabinets, white cabinets, quartz benchtops, white splashback, brick splashback, white walls, concrete floors, a stacked washer and dryer, blue floor, white benchtop and brick walls.

© Lassiter Photography | ReVisionCharlotte.com
Mid-sized beach style galley utility room in Charlotte with recessed-panel cabinets, grey cabinets, granite benchtops, multi-coloured splashback, cement tile splashback, white walls, a side-by-side washer and dryer, grey floor, blue benchtop, decorative wall panelling and porcelain floors.
Mid-sized beach style galley utility room in Charlotte with recessed-panel cabinets, grey cabinets, granite benchtops, multi-coloured splashback, cement tile splashback, white walls, a side-by-side washer and dryer, grey floor, blue benchtop, decorative wall panelling and porcelain floors.
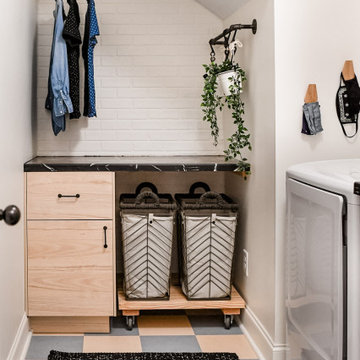
This room was a clean slate and need storage, counter space for folding and hanging place for drying clothes. To add interest to the neutral walls, I added faux brick wall panels and painted them the same shade as the rest of the walls.
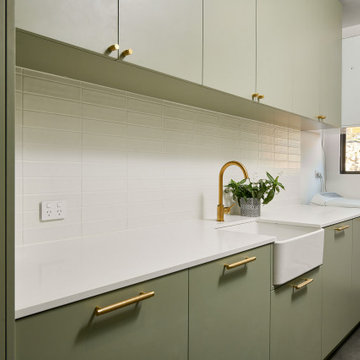
Inspiration for a large traditional galley dedicated laundry room in Perth with a farmhouse sink, flat-panel cabinets, green cabinets, quartz benchtops, white splashback, subway tile splashback, white walls, concrete floors, a stacked washer and dryer, grey floor, white benchtop and brick walls.
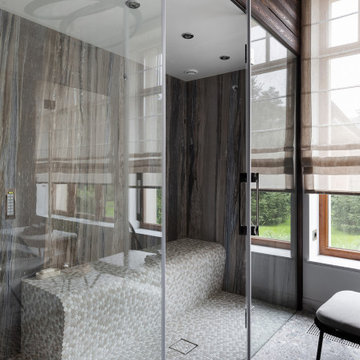
Inspiration for a large contemporary single-wall utility room in Saint Petersburg with an undermount sink, flat-panel cabinets, light wood cabinets, marble benchtops, white walls, porcelain floors, a stacked washer and dryer, grey floor, white benchtop and decorative wall panelling.
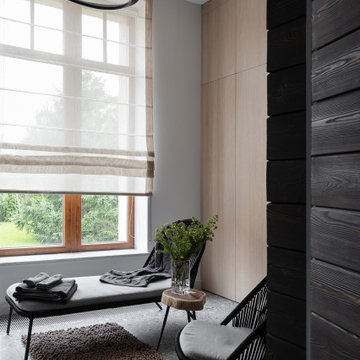
Design ideas for a large contemporary single-wall utility room in Saint Petersburg with an undermount sink, flat-panel cabinets, light wood cabinets, marble benchtops, white walls, porcelain floors, a stacked washer and dryer, grey floor, white benchtop and decorative wall panelling.
Laundry Room Design Ideas with Decorative Wall Panelling and Brick Walls
6