Laundry Room Design Ideas with Decorative Wall Panelling and Brick Walls
Refine by:
Budget
Sort by:Popular Today
121 - 138 of 138 photos
Item 1 of 3
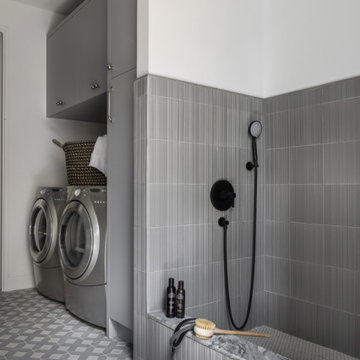
Photo of a mid-sized transitional galley utility room in Austin with a farmhouse sink, flat-panel cabinets, grey cabinets, marble benchtops, grey splashback, ceramic splashback, white walls, ceramic floors, a side-by-side washer and dryer, grey floor, grey benchtop and decorative wall panelling.
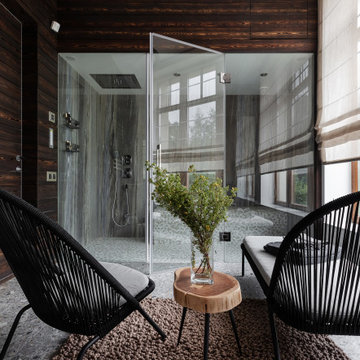
This is an example of a large contemporary single-wall utility room in Saint Petersburg with an undermount sink, flat-panel cabinets, light wood cabinets, marble benchtops, white walls, porcelain floors, a stacked washer and dryer, grey floor, white benchtop and decorative wall panelling.
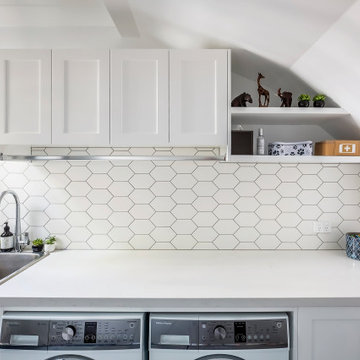
This is an example of a mid-sized beach style single-wall dedicated laundry room in Sydney with a drop-in sink, shaker cabinets, white cabinets, quartz benchtops, white splashback, mosaic tile splashback, white walls, porcelain floors, a side-by-side washer and dryer, grey floor, white benchtop, coffered and brick walls.
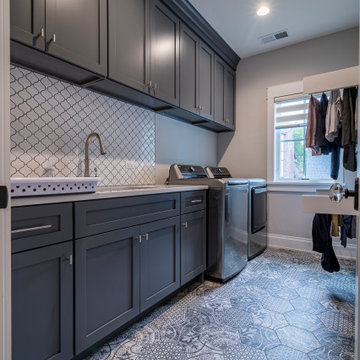
Photo of a country l-shaped utility room in Chicago with an undermount sink, shaker cabinets, blue cabinets, granite benchtops, white splashback, ceramic splashback, beige walls, ceramic floors, a side-by-side washer and dryer, multi-coloured floor, white benchtop, coffered and decorative wall panelling.
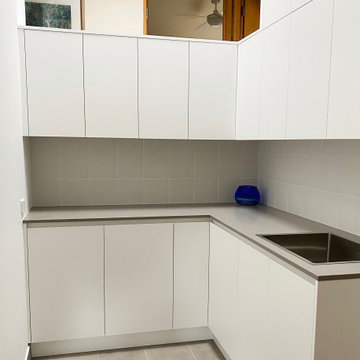
Not your usual laundry space! In the middle of the house where you look down into the laundry from the upper bedroom hallway. At least you can throw your dirty laundry straight into the machine from up there!
Clean lines, modern look, lots of storage and bench space!
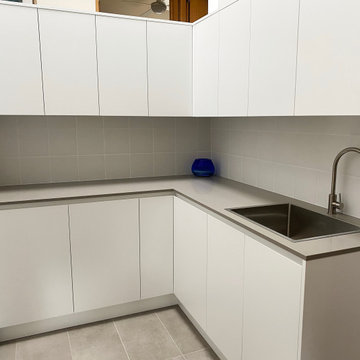
Not your usual laundry space! In the middle of the house where you look down into the laundry from the upper bedroom hallway. At least you can throw your dirty laundry straight into the machine from up there!
Clean lines, modern look, lots of storage and bench space!
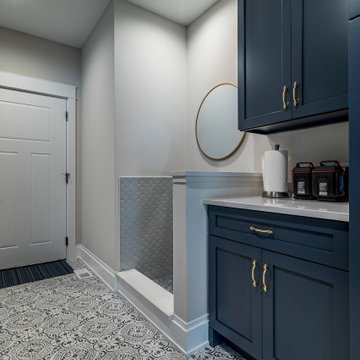
Photo of a country l-shaped utility room in Chicago with coffered, shaker cabinets, blue cabinets, granite benchtops, white splashback, ceramic splashback, beige walls, ceramic floors, multi-coloured floor, white benchtop and decorative wall panelling.
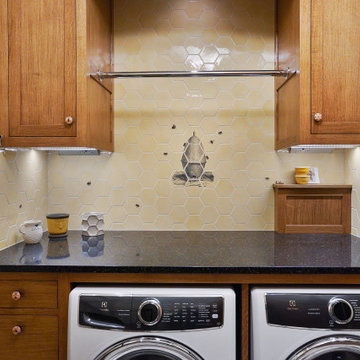
This custom home, sitting above the City within the hills of Corvallis, was carefully crafted with attention to the smallest detail. The homeowners came to us with a vision of their dream home, and it was all hands on deck between the G. Christianson team and our Subcontractors to create this masterpiece! Each room has a theme that is unique and complementary to the essence of the home, highlighted in the Swamp Bathroom and the Dogwood Bathroom. The home features a thoughtful mix of materials, using stained glass, tile, art, wood, and color to create an ambiance that welcomes both the owners and visitors with warmth. This home is perfect for these homeowners, and fits right in with the nature surrounding the home!
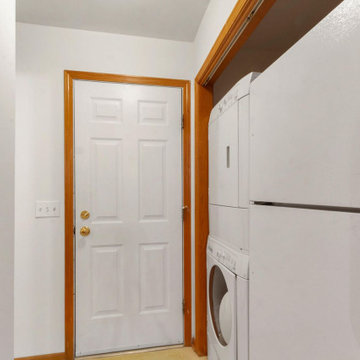
Inspiration for a mid-sized transitional single-wall utility room in Milwaukee with white walls, light hardwood floors, a stacked washer and dryer, brown floor, wallpaper and decorative wall panelling.
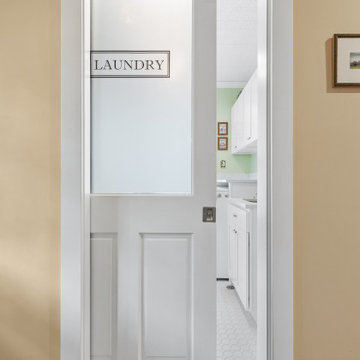
Design ideas for a traditional galley utility room in Chicago with an undermount sink, shaker cabinets, white cabinets, granite benchtops, beige splashback, granite splashback, green walls, ceramic floors, a side-by-side washer and dryer, white floor, white benchtop, coffered and decorative wall panelling.
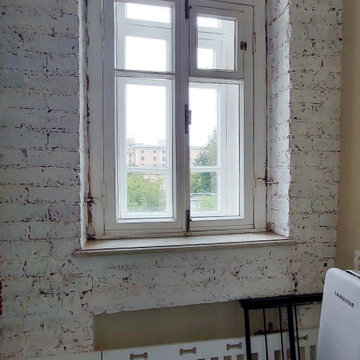
Фото постирочной комнаты в квартире.
This is an example of a mid-sized traditional galley dedicated laundry room in Moscow with raised-panel cabinets, grey cabinets, white walls, ceramic floors, a side-by-side washer and dryer, multi-coloured floor and brick walls.
This is an example of a mid-sized traditional galley dedicated laundry room in Moscow with raised-panel cabinets, grey cabinets, white walls, ceramic floors, a side-by-side washer and dryer, multi-coloured floor and brick walls.
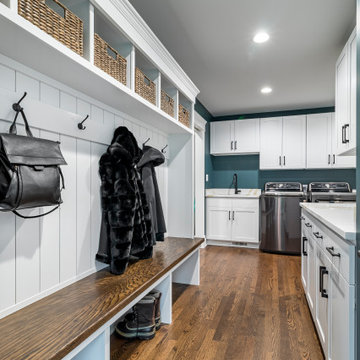
Inspiration for a mid-sized transitional l-shaped dedicated laundry room in Chicago with shaker cabinets, white cabinets, marble benchtops, white splashback, marble splashback, grey walls, medium hardwood floors, a side-by-side washer and dryer, brown floor, white benchtop, coffered and decorative wall panelling.
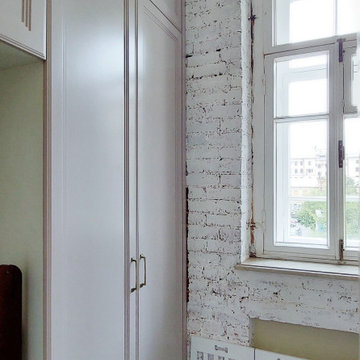
Фото постирочной комнаты в квартире.
Photo of a mid-sized traditional galley dedicated laundry room in Moscow with raised-panel cabinets, grey cabinets, white walls, ceramic floors, a side-by-side washer and dryer, multi-coloured floor and brick walls.
Photo of a mid-sized traditional galley dedicated laundry room in Moscow with raised-panel cabinets, grey cabinets, white walls, ceramic floors, a side-by-side washer and dryer, multi-coloured floor and brick walls.
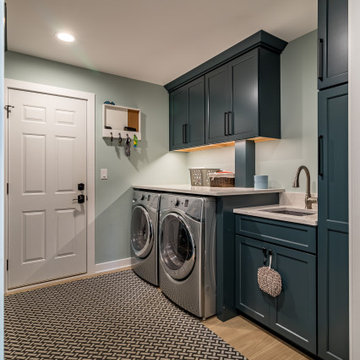
Transitional galley utility room in Chicago with an undermount sink, shaker cabinets, blue cabinets, granite benchtops, white splashback, granite splashback, grey walls, light hardwood floors, a side-by-side washer and dryer, brown floor, white benchtop, coffered and decorative wall panelling.
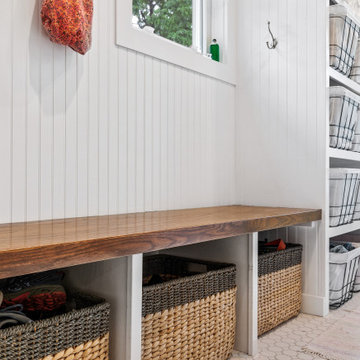
This is an example of a traditional galley utility room in Chicago with an undermount sink, shaker cabinets, white cabinets, granite benchtops, beige splashback, granite splashback, green walls, ceramic floors, a side-by-side washer and dryer, white floor, white benchtop, coffered and decorative wall panelling.
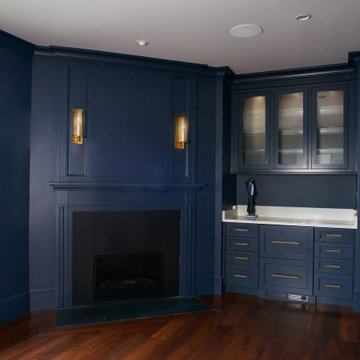
This magnificent new home build has too many amenities to name. Laundry room with side by side appliances.
Inspiration for a modern utility room in Other with flat-panel cabinets, blue cabinets, quartz benchtops, white splashback, engineered quartz splashback, blue walls, dark hardwood floors, brown floor, white benchtop and decorative wall panelling.
Inspiration for a modern utility room in Other with flat-panel cabinets, blue cabinets, quartz benchtops, white splashback, engineered quartz splashback, blue walls, dark hardwood floors, brown floor, white benchtop and decorative wall panelling.
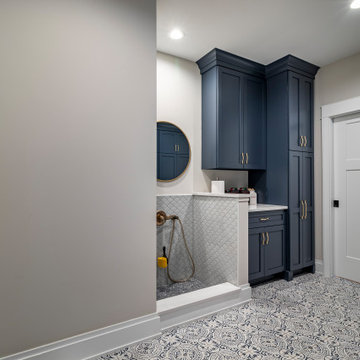
Inspiration for a country l-shaped utility room in Chicago with shaker cabinets, blue cabinets, granite benchtops, white benchtop, white splashback, ceramic splashback, beige walls, ceramic floors, multi-coloured floor, coffered and decorative wall panelling.
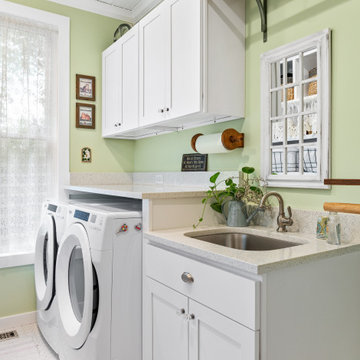
Inspiration for a traditional galley utility room in Chicago with an undermount sink, shaker cabinets, white cabinets, granite benchtops, beige splashback, granite splashback, green walls, ceramic floors, a side-by-side washer and dryer, white floor, white benchtop, coffered and decorative wall panelling.
Laundry Room Design Ideas with Decorative Wall Panelling and Brick Walls
7