Laundry Room Design Ideas with Flat-panel Cabinets and Multi-Coloured Floor
Refine by:
Budget
Sort by:Popular Today
121 - 140 of 399 photos
Item 1 of 3
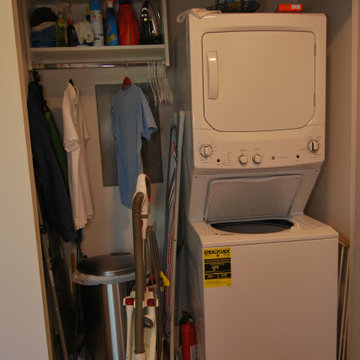
Small modern laundry cupboard in Philadelphia with flat-panel cabinets, white cabinets, medium hardwood floors, a stacked washer and dryer and multi-coloured floor.
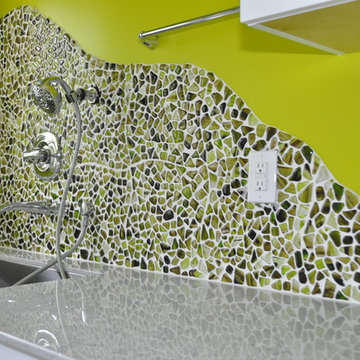
Who said a Laundry Room had to be dull and boring? This colorful laundry room is loaded with storage both in its custom cabinetry and also in its 3 large closets for winter/spring clothing. The black and white 20x20 floor tile gives a nod to retro and is topped off with apple green walls and an organic free-form backsplash tile! This room serves as a doggy mud-room, eating center and luxury doggy bathing spa area as well. The organic wall tile was designed for visual interest as well as for function. The tall and wide backsplash provides wall protection behind the doggy bathing station. The bath center is equipped with a multifunction hand-held faucet with a metal hose for ease while giving the dogs a bath. The shelf underneath the sink is a pull-out doggy eating station and the food is located in a pull-out trash bin.
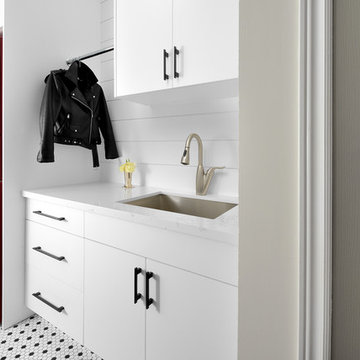
Inspiration for a mid-sized country single-wall utility room in Toronto with a drop-in sink, flat-panel cabinets, white cabinets, quartz benchtops, white walls, ceramic floors, a stacked washer and dryer, multi-coloured floor and white benchtop.
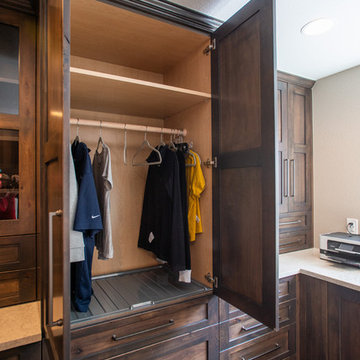
This cabinet was specifically designed for the homeowners delicate - non dry-able items. We added a closet rod, and drip tray so wet items can be hung to dry without damaging the cabinet surface.
Photography by Libbie Martin

Modern Laundry room with multiple machines for this active family. A home where generations gather for laughs, love and some desert pool fun!
This is an example of a mid-sized transitional galley dedicated laundry room in Orange County with an undermount sink, flat-panel cabinets, white cabinets, quartz benchtops, white splashback, ceramic splashback, white walls, porcelain floors, an integrated washer and dryer, multi-coloured floor, multi-coloured benchtop and planked wall panelling.
This is an example of a mid-sized transitional galley dedicated laundry room in Orange County with an undermount sink, flat-panel cabinets, white cabinets, quartz benchtops, white splashback, ceramic splashback, white walls, porcelain floors, an integrated washer and dryer, multi-coloured floor, multi-coloured benchtop and planked wall panelling.
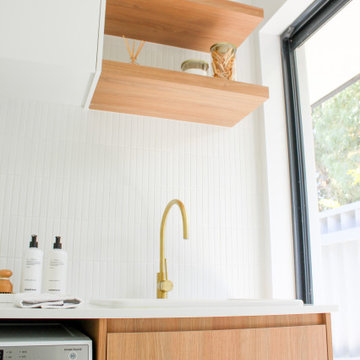
Laundry Renovation, Wood and White Laundry, Wood Shelving, Brushed Brass Tapware, Ceramic Laundry Sink, Modern Laundry, Modern Laundry Ideas, Terrazzo Tiles, Terrazzo Tiling, Mosaic Splashback, On the Ball Bathrooms, OTB Bathrooms, Renovations Perth
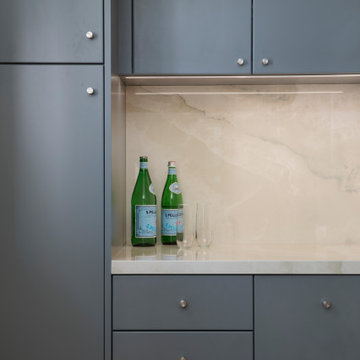
Where previously the washer and dryer was taking up real estate side-by-side, we now stack the washer and dryer, to create space for this contemporary gray-green cabinetry and pantry space. Additional marble countertop surface is perfect to put down laundry or dog supplies, while the backsplash protects against spills.
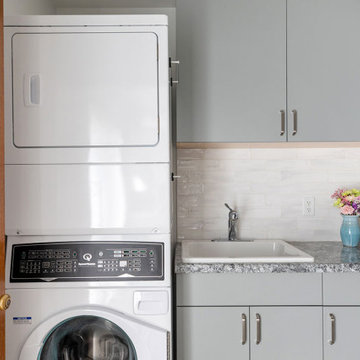
For the laundry room, we designed the space to incorporate a new stackable washer and dryer. In addition, we installed new upper cabinets that were extended to the ceiling for additional storage.
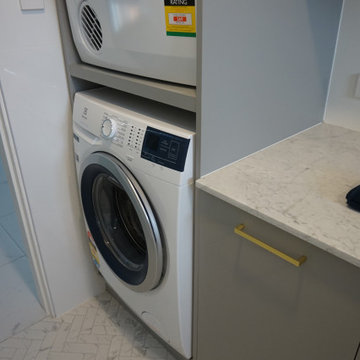
Existing laundry and wc gutted, wall removed to open up space for a functioning laundry and bathroom space. New flooring and ceiling with down lights
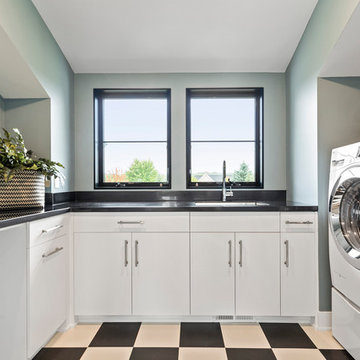
Spacious second floor laundry room with custom cabinets.
Photo of a large u-shaped dedicated laundry room in Minneapolis with an undermount sink, flat-panel cabinets, white cabinets, quartz benchtops, blue walls, ceramic floors, a side-by-side washer and dryer, multi-coloured floor and black benchtop.
Photo of a large u-shaped dedicated laundry room in Minneapolis with an undermount sink, flat-panel cabinets, white cabinets, quartz benchtops, blue walls, ceramic floors, a side-by-side washer and dryer, multi-coloured floor and black benchtop.
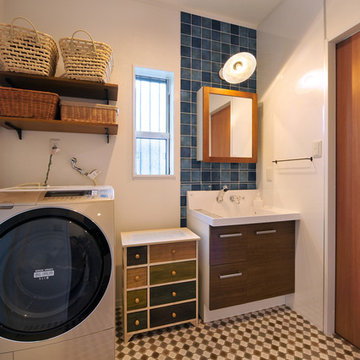
Photo of an asian laundry room in Other with flat-panel cabinets, dark wood cabinets, white walls, multi-coloured floor and an integrated washer and dryer.
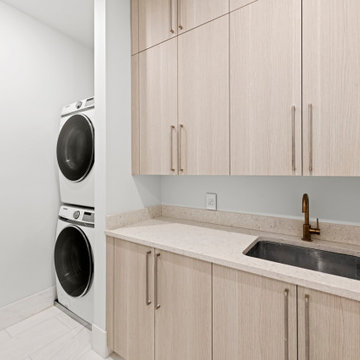
Custom made modern Italian laundry room done by Exclusive Home Interiors.
Inspiration for a mid-sized modern single-wall dedicated laundry room in New York with an undermount sink, flat-panel cabinets, light wood cabinets, quartz benchtops, beige splashback, engineered quartz splashback, white walls, porcelain floors, a stacked washer and dryer, multi-coloured floor and beige benchtop.
Inspiration for a mid-sized modern single-wall dedicated laundry room in New York with an undermount sink, flat-panel cabinets, light wood cabinets, quartz benchtops, beige splashback, engineered quartz splashback, white walls, porcelain floors, a stacked washer and dryer, multi-coloured floor and beige benchtop.
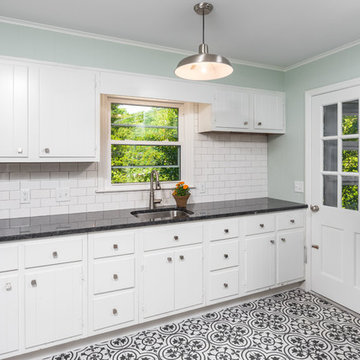
Work completed by homebuilder EPG Homes, Chattanooga, TN
Photo of an expansive transitional u-shaped utility room in Other with an undermount sink, flat-panel cabinets, white cabinets, granite benchtops, green walls, ceramic floors, a side-by-side washer and dryer, multi-coloured floor and black benchtop.
Photo of an expansive transitional u-shaped utility room in Other with an undermount sink, flat-panel cabinets, white cabinets, granite benchtops, green walls, ceramic floors, a side-by-side washer and dryer, multi-coloured floor and black benchtop.
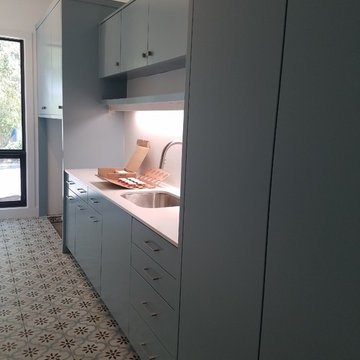
Large modern single-wall dedicated laundry room in Austin with a drop-in sink, flat-panel cabinets, blue cabinets, quartz benchtops, white walls, ceramic floors, an integrated washer and dryer, multi-coloured floor and white benchtop.
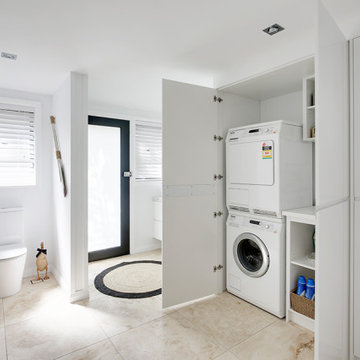
Photo of a mid-sized beach style galley utility room in Sydney with a single-bowl sink, flat-panel cabinets, white cabinets, quartz benchtops, multi-coloured splashback, engineered quartz splashback, white walls, travertine floors, a concealed washer and dryer, multi-coloured floor, multi-coloured benchtop, coffered and panelled walls.
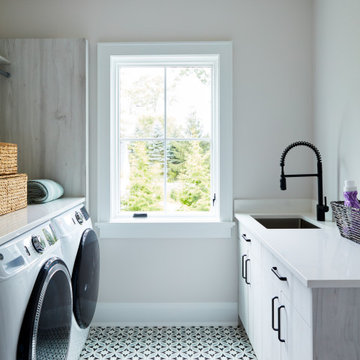
Photo of a small transitional galley dedicated laundry room in New York with an undermount sink, flat-panel cabinets, grey cabinets, quartz benchtops, grey walls, porcelain floors, a side-by-side washer and dryer, multi-coloured floor and grey benchtop.
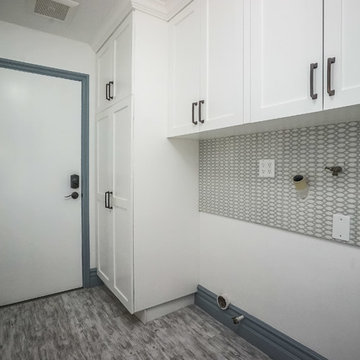
Mid-sized midcentury u-shaped dedicated laundry room in Los Angeles with an undermount sink, flat-panel cabinets, white cabinets, quartz benchtops, white walls, ceramic floors, a side-by-side washer and dryer and multi-coloured floor.
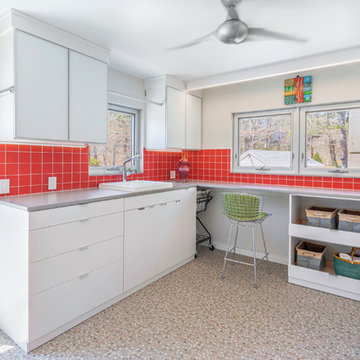
Photo of a contemporary dedicated laundry room in Boston with a drop-in sink, flat-panel cabinets, white cabinets, solid surface benchtops, beige walls, linoleum floors, a side-by-side washer and dryer, multi-coloured floor and grey benchtop.
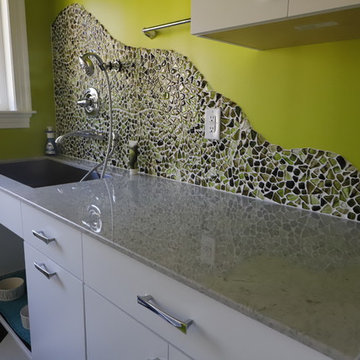
Who said a Laundry Room had to be dull and boring? This colorful laundry room is loaded with storage both in its custom cabinetry and also in its 3 large closets for winter/spring clothing. The black and white 20x20 floor tile gives a nod to retro and is topped off with apple green walls and an organic free-form backsplash tile! This room serves as a doggy mud-room, eating center and luxury doggy bathing spa area as well. The organic wall tile was designed for visual interest as well as for function. The tall and wide backsplash provides wall protection behind the doggy bathing station. The bath center is equipped with a multifunction hand-held faucet with a metal hose for ease while giving the dogs a bath. The shelf underneath the sink is a pull-out doggy eating station and the food is located in a pull-out trash bin.

This mudroom/laundry area was dark and disorganized. We created some much needed storage, stacked the laundry to provide more space, and a seating area for this busy family. The random hexagon tile pattern on the floor was created using 3 different shades of the same tile. We really love finding ways to use standard materials in new and fun ways that heighten the design and make things look custom. We did the same with the floor tile in the front entry, creating a basket-weave/plaid look with a combination of tile colours and sizes. A geometric light fixture and some fun wall hooks finish the space.
Laundry Room Design Ideas with Flat-panel Cabinets and Multi-Coloured Floor
7