Laundry Room Design Ideas with Flat-panel Cabinets and Subway Tile Splashback
Refine by:
Budget
Sort by:Popular Today
101 - 120 of 191 photos
Item 1 of 3
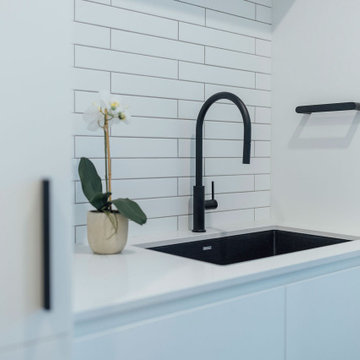
This small laundry packs a generous punch with mud closet, hideaway ironing board, and room for all the pet supplies for the owners two dogs and a cat.
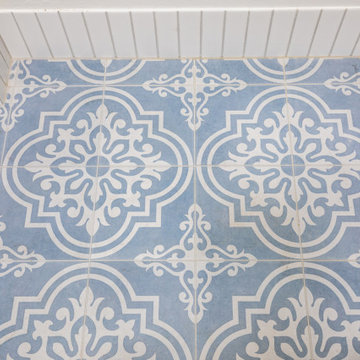
Laundry
Design ideas for a small modern single-wall dedicated laundry room in Sydney with a drop-in sink, flat-panel cabinets, white cabinets, white splashback, subway tile splashback, white walls, an integrated washer and dryer, blue floor and white benchtop.
Design ideas for a small modern single-wall dedicated laundry room in Sydney with a drop-in sink, flat-panel cabinets, white cabinets, white splashback, subway tile splashback, white walls, an integrated washer and dryer, blue floor and white benchtop.
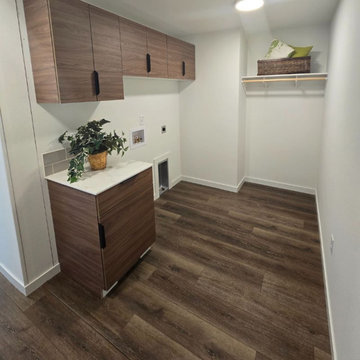
Design ideas for a modern laundry room in Minneapolis with flat-panel cabinets, light wood cabinets, laminate benchtops, grey splashback, subway tile splashback, laminate floors, a side-by-side washer and dryer, brown floor and white benchtop.
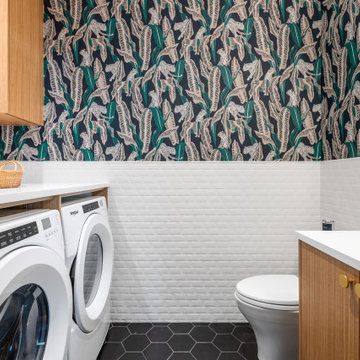
Small contemporary galley utility room in Vancouver with a drop-in sink, flat-panel cabinets, medium wood cabinets, quartz benchtops, white splashback, subway tile splashback, a side-by-side washer and dryer and white benchtop.
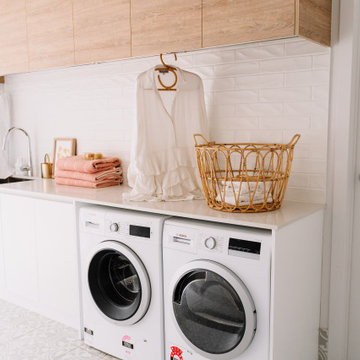
This is an example of a mid-sized contemporary galley dedicated laundry room in Sunshine Coast with an undermount sink, flat-panel cabinets, white cabinets, quartz benchtops, white splashback, subway tile splashback, white walls, ceramic floors, a side-by-side washer and dryer, grey floor and white benchtop.
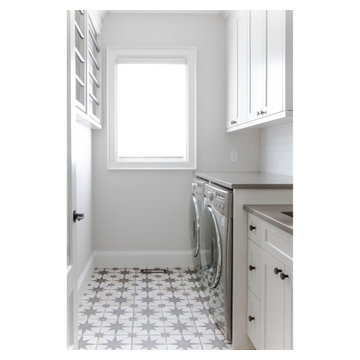
Immerse yourself in the purity of white-painted cabinets, boasting flat panel doors that epitomize elegance and sophistication. The contrast of black handle hardware adds a touch of understated luxury, while a wall-mounted drying rack offers practicality without compromising on style. Embrace the simplicity of open shelving, allowing you to showcase cherished items and infuse the space with personal charm. Transform your laundry retreat into a sanctuary of peace and relaxation, where every detail invites you to unwind and rejuvenate.

The common "U-Shaped" layout was retained in this shaker style kitchen. Using this functional space the focus turned to storage solutions. A great range of drawers were included in the plan, to place crockery, pots and pans, whilst clever corner storage ideas were implemented.
Concealed behind cavity sliding doors, the well set out walk in pantry lies, an ideal space for food preparation, storing appliances along with the families weekly grocery shopping.
Relaxation is key in this stunning bathroom setting, with calming muted tones along with the superb fit out provide the perfect scene to escape. When space is limited a wet room provides more room to move, where the shower is not enclosed opening up the space to fit this luxurious freestanding bathtub.
The well thought out laundry creating simplicity, clean lines, ample bench space and great storage. The beautiful timber look joinery has created a stunning contrast.t.
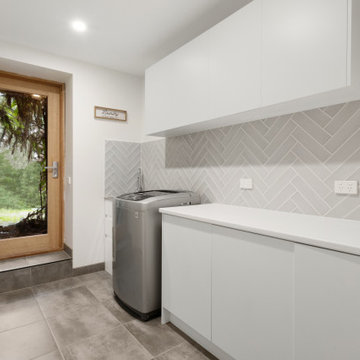
Mid-sized contemporary galley laundry room in Melbourne with flat-panel cabinets, white cabinets, laminate benchtops, grey splashback, subway tile splashback, grey walls, porcelain floors, grey floor and white benchtop.
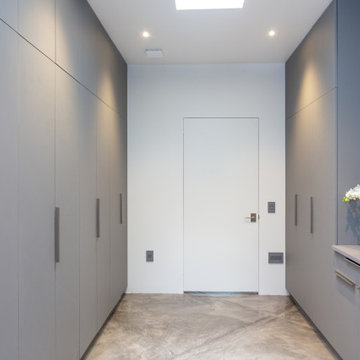
Photo of a mid-sized contemporary galley dedicated laundry room in Phoenix with flat-panel cabinets, grey cabinets, quartzite benchtops, grey splashback, subway tile splashback, white walls, concrete floors, a stacked washer and dryer, beige floor and grey benchtop.
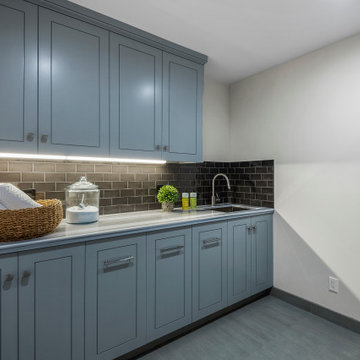
Design ideas for a transitional single-wall dedicated laundry room in San Francisco with an undermount sink, flat-panel cabinets, blue cabinets, quartzite benchtops, black splashback, subway tile splashback, white walls, porcelain floors, a side-by-side washer and dryer, blue floor and grey benchtop.
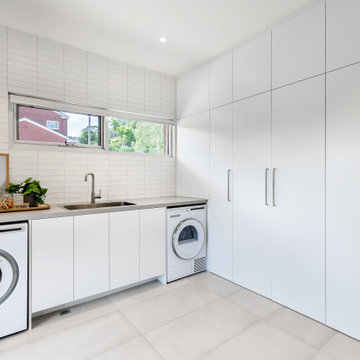
Photo of a large contemporary l-shaped utility room in Adelaide with an undermount sink, flat-panel cabinets, white cabinets, quartz benchtops, subway tile splashback, white walls, ceramic floors, a side-by-side washer and dryer, grey floor and grey benchtop.
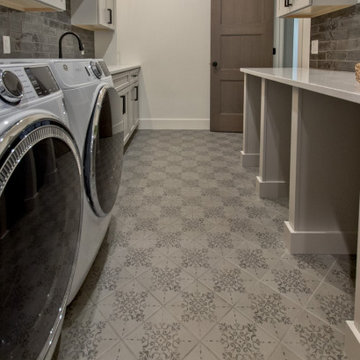
Concrete-look Tile with Pattern by Marazzi - Moroccan Concrete 8x8 Deco Aziza Gray with Natural Gray Grout
Photo of a transitional galley dedicated laundry room in Other with flat-panel cabinets, white cabinets, quartz benchtops, black splashback, subway tile splashback, white walls, ceramic floors, a side-by-side washer and dryer, grey floor and white benchtop.
Photo of a transitional galley dedicated laundry room in Other with flat-panel cabinets, white cabinets, quartz benchtops, black splashback, subway tile splashback, white walls, ceramic floors, a side-by-side washer and dryer, grey floor and white benchtop.
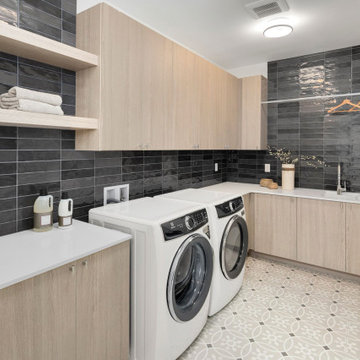
Welcome to the stylish upstairs laundry room, a space that seamlessly combines functionality and aesthetics. The room features exquisite decorative flooring that adds a touch of elegance and visual interest to the space. The light wooden flat panel cabinets provide ample storage, keeping your laundry essentials neatly organized and within reach.
Adding a striking contrast, a black subway tile wall serves as a focal point, infusing the room with a modern and sophisticated feel. The sleek and timeless design of the tiles enhances the overall ambiance, creating a sense of refinement.
With its pristine white laundry machines, the room exudes a clean and crisp aesthetic. The white appliances not only blend seamlessly with the surrounding elements.
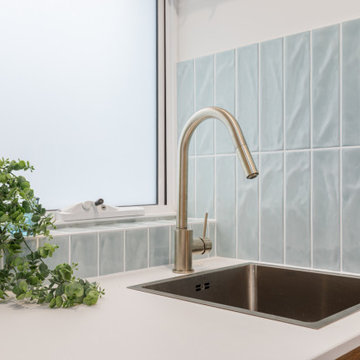
Design ideas for a mid-sized modern galley utility room in Sydney with a drop-in sink, flat-panel cabinets, light wood cabinets, blue splashback, subway tile splashback, a side-by-side washer and dryer, grey floor and white benchtop.
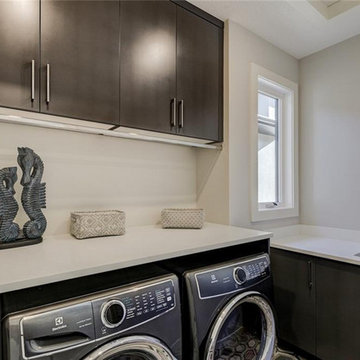
2 single homes on this wider lot, with 2300 sqft per house this plan was masterfully planned.
rear 20x20 garage
facing park
This is an example of a mid-sized contemporary galley laundry room in Calgary with an undermount sink, flat-panel cabinets, medium wood cabinets, quartzite benchtops, white splashback, subway tile splashback, light hardwood floors, white floor and white benchtop.
This is an example of a mid-sized contemporary galley laundry room in Calgary with an undermount sink, flat-panel cabinets, medium wood cabinets, quartzite benchtops, white splashback, subway tile splashback, light hardwood floors, white floor and white benchtop.
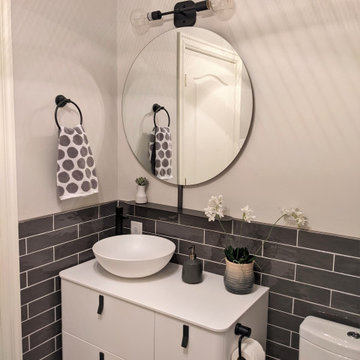
The clients wanted to add a powder room to the main floor. We suggested integrating it in a pre-existing laundry room that was disorganized with a lot of wasted space. We designed the new space with chic bifold doors to close of the washer-dryer, optimised the storage to organise it, and added a gorgeous wall-mounted vanity and toilet. The grey subway tile is a classic choice and yet the whole space feels fresh, modern and on trend. This is now a cute multifunctional space. It is welcoming and very organized!
Materials used:
A modern wall-mounted white matte lacquer vanity, matte solid-surface counter, porcelain vessel sink, round black iron mirror with shelf, solid-core bi-fold doors that hide away the washer-dryer, 12 x 24 Grey porcelain floor tile, 3 x 8 artisanal charcoal grey subway wall tile, white tile grout, black Riobel plumbing and accessories, Industrial-style ceiling light and wall sconce, Sherwin Williams paint
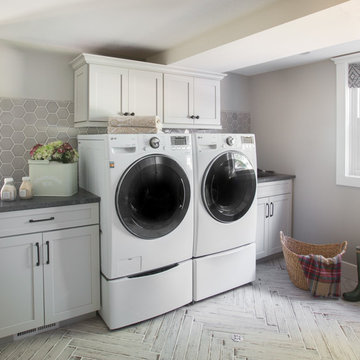
Mid-sized transitional l-shaped laundry room in St Louis with a farmhouse sink, flat-panel cabinets, grey cabinets, quartz benchtops, beige splashback, subway tile splashback, medium hardwood floors and grey benchtop.
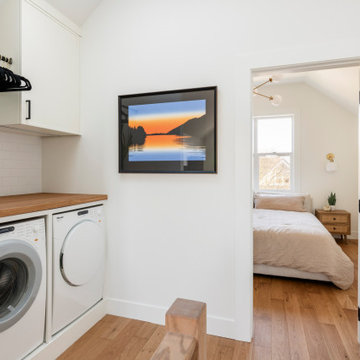
Photo of a small contemporary single-wall dedicated laundry room in Vancouver with flat-panel cabinets, white cabinets, wood benchtops, white splashback, subway tile splashback, white walls, light hardwood floors, a side-by-side washer and dryer and beige floor.
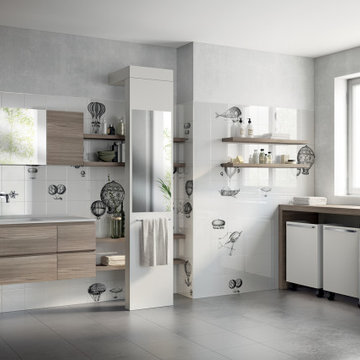
Photo of an expansive modern l-shaped dedicated laundry room in Bordeaux with an integrated sink, flat-panel cabinets, wood benchtops, white splashback, subway tile splashback, grey walls, an integrated washer and dryer, grey floor and white benchtop.
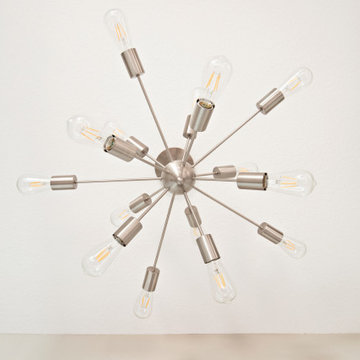
Laundry room gets a whole new look with this modern eclectic blend of materials and textures. A tiled rug look under foot adds warmth and interest. A rustic rusty white ceramic subway tile adds weathered charm. Wood floating shelves compliment the warm tones found in the white textured laminate cabinetry.
Laundry Room Design Ideas with Flat-panel Cabinets and Subway Tile Splashback
6