Laundry Room Design Ideas with Glass Tile Splashback and Window Splashback
Refine by:
Budget
Sort by:Popular Today
61 - 80 of 162 photos
Item 1 of 3
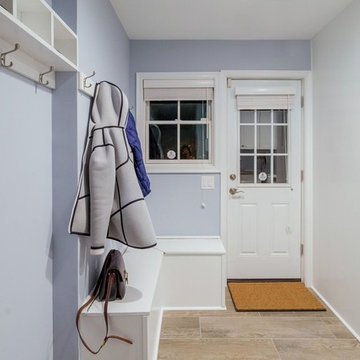
Inspiration for a mid-sized transitional utility room in Orange County with an undermount sink, shaker cabinets, white cabinets, granite benchtops, blue splashback, glass tile splashback, porcelain floors, a side-by-side washer and dryer and blue walls.
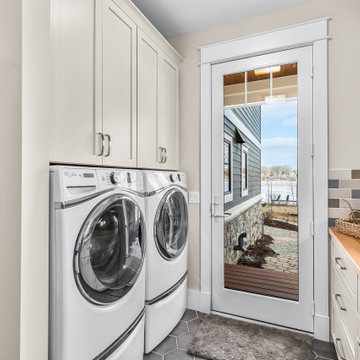
Large arts and crafts galley utility room in Detroit with a drop-in sink, shaker cabinets, white cabinets, wood benchtops, multi-coloured splashback, glass tile splashback, beige walls, porcelain floors, a side-by-side washer and dryer, grey floor and brown benchtop.
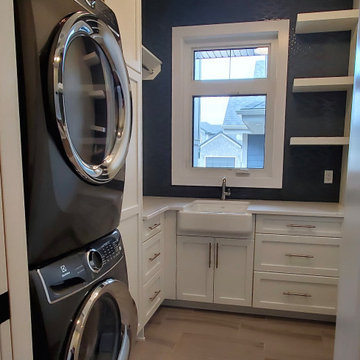
Photo of a mid-sized contemporary l-shaped dedicated laundry room in Edmonton with a farmhouse sink, shaker cabinets, white cabinets, quartz benchtops, blue splashback, glass tile splashback, grey walls, porcelain floors, a stacked washer and dryer, grey floor and white benchtop.
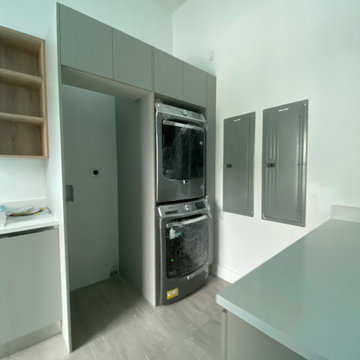
Photo of a large modern single-wall utility room in Miami with white walls, a stacked washer and dryer, grey floor, a single-bowl sink, flat-panel cabinets, grey cabinets, quartzite benchtops, grey splashback, window splashback, ceramic floors, white benchtop, recessed and wallpaper.
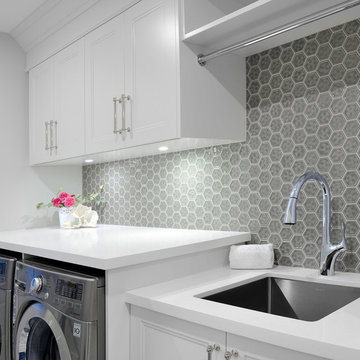
Glass mosaic tiled backsplash, recessed panel millwork/cabiners, side by side washer and dryer, mosaic floor tile, hanging rod, undermount sink, single lever faucet, quartz countertops, built in pantry style millwork for storage.
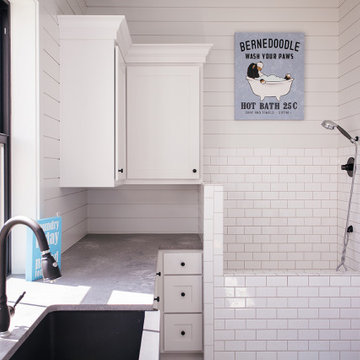
Custom laundry room cabinets with a white finish.
Inspiration for a mid-sized country laundry room in Portland with a drop-in sink, white cabinets, window splashback, white walls, a side-by-side washer and dryer, multi-coloured floor and grey benchtop.
Inspiration for a mid-sized country laundry room in Portland with a drop-in sink, white cabinets, window splashback, white walls, a side-by-side washer and dryer, multi-coloured floor and grey benchtop.
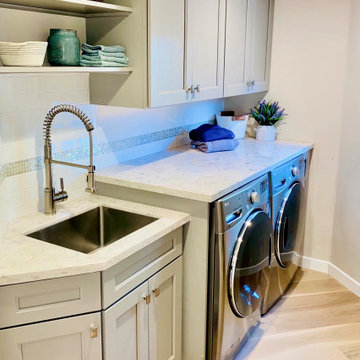
Compact, corner laundry room with low ceilings.
Inspiration for a mid-sized transitional dedicated laundry room in San Francisco with an undermount sink, shaker cabinets, grey cabinets, quartz benchtops, white splashback, glass tile splashback, beige walls, light hardwood floors, a side-by-side washer and dryer and white benchtop.
Inspiration for a mid-sized transitional dedicated laundry room in San Francisco with an undermount sink, shaker cabinets, grey cabinets, quartz benchtops, white splashback, glass tile splashback, beige walls, light hardwood floors, a side-by-side washer and dryer and white benchtop.
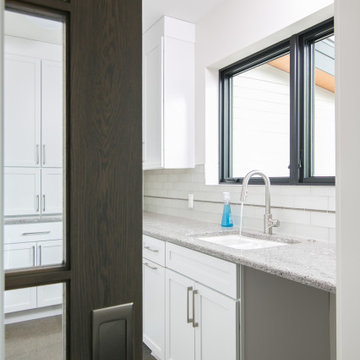
Inspiration for a mid-sized modern single-wall laundry room in Detroit with an undermount sink, recessed-panel cabinets, white cabinets, quartzite benchtops, white splashback, glass tile splashback, concrete floors, multi-coloured benchtop and white walls.

Large scale herringbone flooring, prefinished with multi step processes to acheive different colors.
Large eclectic galley utility room in Atlanta with a farmhouse sink, recessed-panel cabinets, blue cabinets, quartz benchtops, blue splashback, glass tile splashback, white walls, medium hardwood floors, a concealed washer and dryer, multi-coloured floor and grey benchtop.
Large eclectic galley utility room in Atlanta with a farmhouse sink, recessed-panel cabinets, blue cabinets, quartz benchtops, blue splashback, glass tile splashback, white walls, medium hardwood floors, a concealed washer and dryer, multi-coloured floor and grey benchtop.
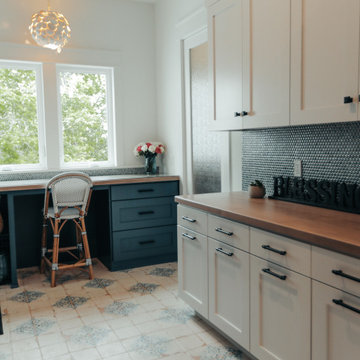
Design ideas for an expansive beach style utility room in Other with blue cabinets, wood benchtops, blue splashback, glass tile splashback, white walls, ceramic floors, a stacked washer and dryer, multi-coloured floor and brown benchtop.
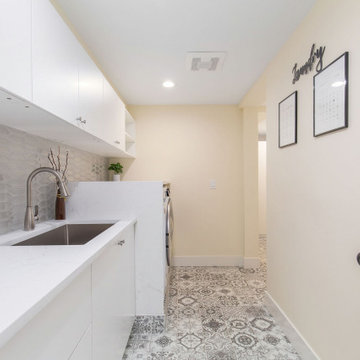
Design ideas for a mid-sized contemporary galley utility room in Seattle with an undermount sink, flat-panel cabinets, white cabinets, quartz benchtops, grey splashback, glass tile splashback, yellow walls, porcelain floors, a side-by-side washer and dryer, multi-coloured floor and white benchtop.
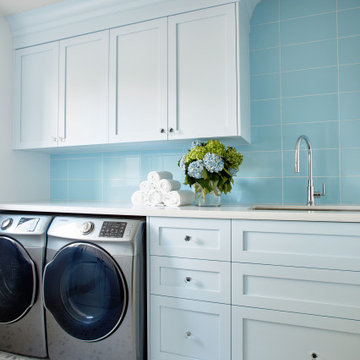
Rustic yet refined, this modern country retreat blends old and new in masterful ways, creating a fresh yet timeless experience. The structured, austere exterior gives way to an inviting interior. The palette of subdued greens, sunny yellows, and watery blues draws inspiration from nature. Whether in the upholstery or on the walls, trailing blooms lend a note of softness throughout. The dark teal kitchen receives an injection of light from a thoughtfully-appointed skylight; a dining room with vaulted ceilings and bead board walls add a rustic feel. The wall treatment continues through the main floor to the living room, highlighted by a large and inviting limestone fireplace that gives the relaxed room a note of grandeur. Turquoise subway tiles elevate the laundry room from utilitarian to charming. Flanked by large windows, the home is abound with natural vistas. Antlers, antique framed mirrors and plaid trim accentuates the high ceilings. Hand scraped wood flooring from Schotten & Hansen line the wide corridors and provide the ideal space for lounging.
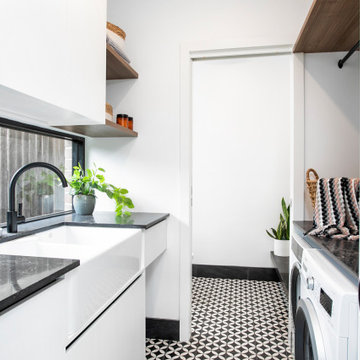
Walk through laundry and powder room
This is an example of a mid-sized contemporary galley laundry room in Sydney with a farmhouse sink, white cabinets, window splashback, white walls, porcelain floors, a side-by-side washer and dryer, multi-coloured floor and black benchtop.
This is an example of a mid-sized contemporary galley laundry room in Sydney with a farmhouse sink, white cabinets, window splashback, white walls, porcelain floors, a side-by-side washer and dryer, multi-coloured floor and black benchtop.
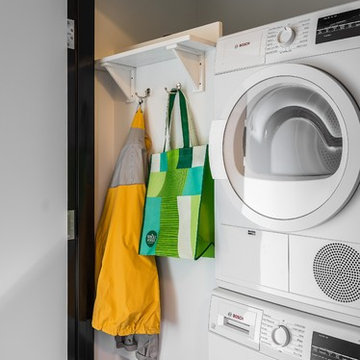
Photography by: Dave Goldberg (Tapestry Images)
Design ideas for a mid-sized industrial u-shaped laundry room in Detroit with an undermount sink, flat-panel cabinets, white cabinets, solid surface benchtops, multi-coloured splashback, glass tile splashback, concrete floors and brown floor.
Design ideas for a mid-sized industrial u-shaped laundry room in Detroit with an undermount sink, flat-panel cabinets, white cabinets, solid surface benchtops, multi-coloured splashback, glass tile splashback, concrete floors and brown floor.
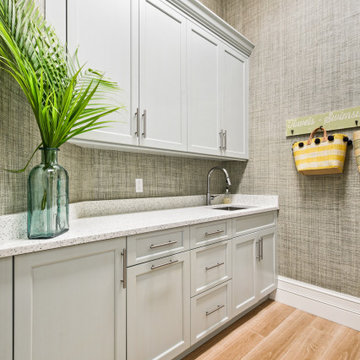
The ultimate coastal beach home situated on the shoreintracoastal waterway. The kitchen features white inset upper cabinetry balanced with rustic hickory base cabinets with a driftwood feel. The driftwood v-groove ceiling is framed in white beams. he 2 islands offer a great work space as well as an island for socializng.
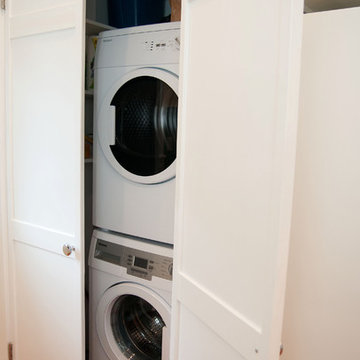
A laundry room off the kitchen provides extra storage and a stacked washer and dryer.
Mid-sized midcentury u-shaped laundry room in Boston with a farmhouse sink, shaker cabinets, white cabinets, wood benchtops, blue splashback, glass tile splashback and medium hardwood floors.
Mid-sized midcentury u-shaped laundry room in Boston with a farmhouse sink, shaker cabinets, white cabinets, wood benchtops, blue splashback, glass tile splashback and medium hardwood floors.
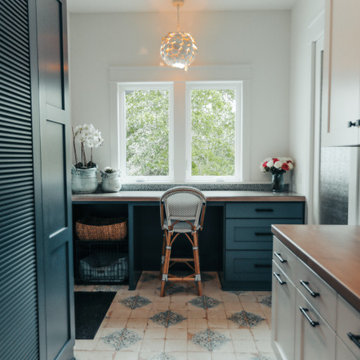
Inspiration for an expansive beach style utility room in Other with blue cabinets, wood benchtops, blue splashback, glass tile splashback, white walls, ceramic floors, a stacked washer and dryer, multi-coloured floor and brown benchtop.
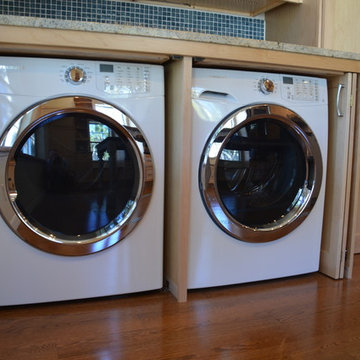
Inspiration for a mid-sized contemporary l-shaped laundry room in Jacksonville with a double-bowl sink, shaker cabinets, light wood cabinets, granite benchtops, blue splashback, glass tile splashback and medium hardwood floors.
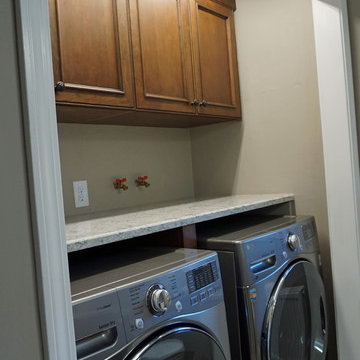
Alban Gega Photography
Photo of a small traditional l-shaped laundry room in Boston with a farmhouse sink, raised-panel cabinets, beige cabinets, quartz benchtops, grey splashback, glass tile splashback and porcelain floors.
Photo of a small traditional l-shaped laundry room in Boston with a farmhouse sink, raised-panel cabinets, beige cabinets, quartz benchtops, grey splashback, glass tile splashback and porcelain floors.
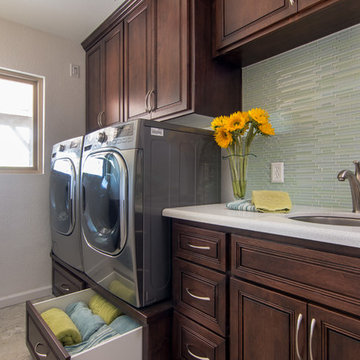
Laundry room off of the kitchen.
Brian Covington, Photographer
Inspiration for a large transitional single-wall utility room in Los Angeles with white splashback, glass tile splashback, an undermount sink, raised-panel cabinets, quartz benchtops, beige walls, a side-by-side washer and dryer, beige floor and dark wood cabinets.
Inspiration for a large transitional single-wall utility room in Los Angeles with white splashback, glass tile splashback, an undermount sink, raised-panel cabinets, quartz benchtops, beige walls, a side-by-side washer and dryer, beige floor and dark wood cabinets.
Laundry Room Design Ideas with Glass Tile Splashback and Window Splashback
4