Laundry Room Design Ideas with Glass Tile Splashback and Window Splashback
Refine by:
Budget
Sort by:Popular Today
141 - 160 of 162 photos
Item 1 of 3
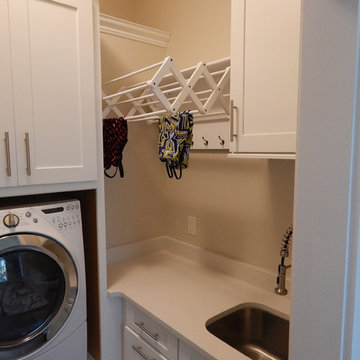
Shaker kitchen cabinets are a popular trend in current kitchen renovations because of the classic and simple look they give to either a traditional or contemporary design. Shaker cabinets are often paired in modern kitchens with white or light granite countertops, stainless steel appliances and modern hardware to complete the look.
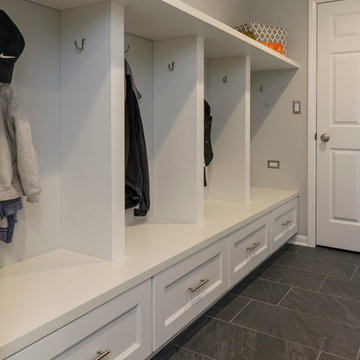
Inspiration for a mid-sized transitional galley utility room in Chicago with an undermount sink, flat-panel cabinets, white cabinets, quartz benchtops, beige splashback, glass tile splashback, medium hardwood floors and grey walls.
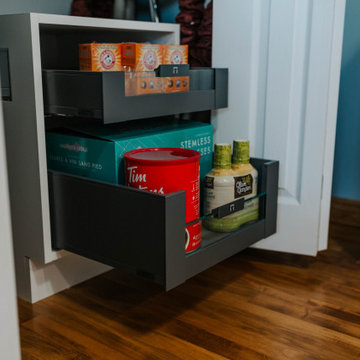
Updated Laundry & Pantry room. This customer needed extra storage for her laundry room as well as pantry storage as it is just off of the kitchen. Storage for small appliances was a priority as well as a design to maximize the space without cluttering the room. A new sink cabinet, upper cabinets, and a broom pantry were added on one wall. A small bench was added to set laundry bins while folding or loading the washing machines. This allows for easier access and less bending down to the floor for a couple in their retirement years. Tall pantry units with rollout shelves were installed. Another base cabinet with drawers and an upper cabinet for crafting items as included. Better storage inside the closet was added with rollouts for better access for the lower items. The space is much better utilized and offers more storage and better organization.
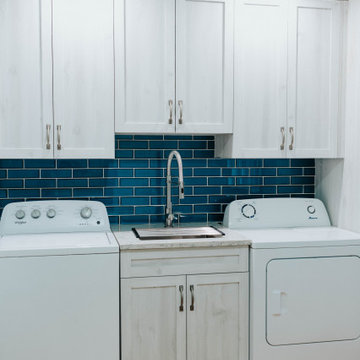
Updated Laundry & Pantry room. This customer needed extra storage for her laundry room as well as pantry storage as it is just off of the kitchen. Storage for small appliances was a priority as well as a design to maximize the space without cluttering the room. A new sink cabinet, upper cabinets, and a broom pantry were added on one wall. A small bench was added to set laundry bins while folding or loading the washing machines. This allows for easier access and less bending down to the floor for a couple in their retirement years. Tall pantry units with rollout shelves were installed. Another base cabinet with drawers and an upper cabinet for crafting items as included. Better storage inside the closet was added with rollouts for better access for the lower items. The space is much better utilized and offers more storage and better organization.
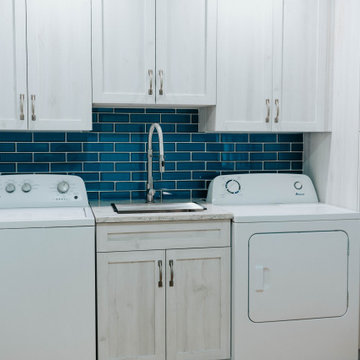
Updated Laundry & Pantry room. This customer needed extra storage for her laundry room as well as pantry storage as it is just off of the kitchen. Storage for small appliances was a priority as well as a design to maximize the space without cluttering the room. A new sink cabinet, upper cabinets, and a broom pantry were added on one wall. A small bench was added to set laundry bins while folding or loading the washing machines. This allows for easier access and less bending down to the floor for a couple in their retirement years. Tall pantry units with rollout shelves were installed. Another base cabinet with drawers and an upper cabinet for crafting items as included. Better storage inside the closet was added with rollouts for better access for the lower items. The space is much better utilized and offers more storage and better organization.
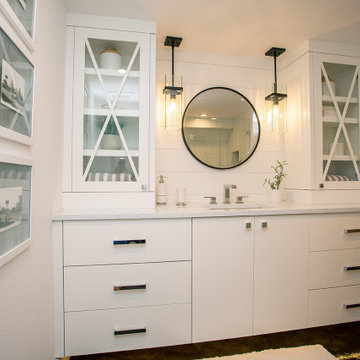
Beautiful laundry room containing hand crafted cabinets with a white finish.
Inspiration for a mid-sized modern l-shaped dedicated laundry room in Portland with a drop-in sink, white cabinets, white splashback, window splashback, white walls, ceramic floors, a side-by-side washer and dryer, grey floor and grey benchtop.
Inspiration for a mid-sized modern l-shaped dedicated laundry room in Portland with a drop-in sink, white cabinets, white splashback, window splashback, white walls, ceramic floors, a side-by-side washer and dryer, grey floor and grey benchtop.
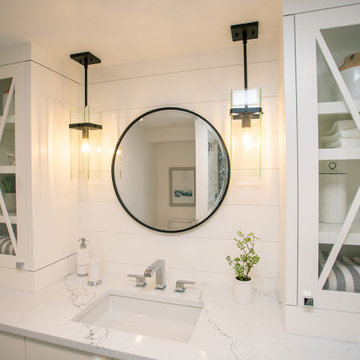
Beautiful laundry room containing hand crafted cabinets with a white finish.
Photo of a mid-sized modern l-shaped dedicated laundry room in Portland with a drop-in sink, white cabinets, white splashback, window splashback, white walls, ceramic floors, a side-by-side washer and dryer, grey floor and grey benchtop.
Photo of a mid-sized modern l-shaped dedicated laundry room in Portland with a drop-in sink, white cabinets, white splashback, window splashback, white walls, ceramic floors, a side-by-side washer and dryer, grey floor and grey benchtop.
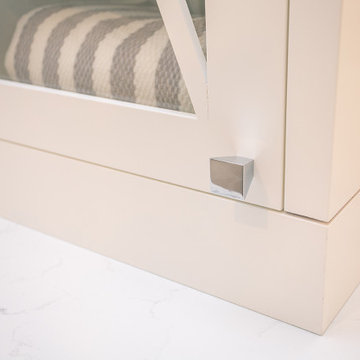
Beautiful laundry room containing hand crafted cabinets with a white finish.
Photo of a mid-sized modern l-shaped dedicated laundry room in Portland with a drop-in sink, white cabinets, white splashback, window splashback, white walls, ceramic floors, a side-by-side washer and dryer, grey floor and grey benchtop.
Photo of a mid-sized modern l-shaped dedicated laundry room in Portland with a drop-in sink, white cabinets, white splashback, window splashback, white walls, ceramic floors, a side-by-side washer and dryer, grey floor and grey benchtop.
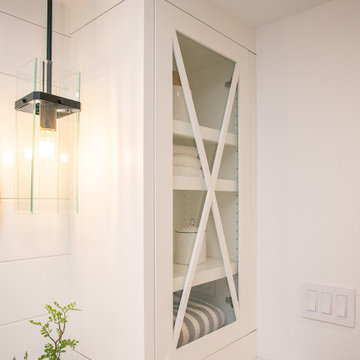
Beautiful laundry room containing hand crafted cabinets with a white finish.
Mid-sized modern l-shaped dedicated laundry room in Portland with a drop-in sink, white cabinets, white splashback, window splashback, white walls, ceramic floors, a side-by-side washer and dryer, grey floor and grey benchtop.
Mid-sized modern l-shaped dedicated laundry room in Portland with a drop-in sink, white cabinets, white splashback, window splashback, white walls, ceramic floors, a side-by-side washer and dryer, grey floor and grey benchtop.
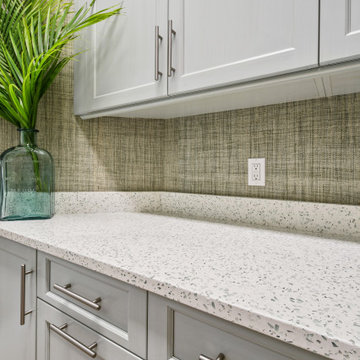
The ultimate coastal beach home situated on the shoreintracoastal waterway. The kitchen features white inset upper cabinetry balanced with rustic hickory base cabinets with a driftwood feel. The driftwood v-groove ceiling is framed in white beams. he 2 islands offer a great work space as well as an island for socializng.
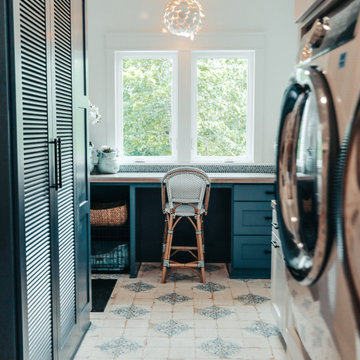
Inspiration for an expansive beach style utility room in Other with blue cabinets, wood benchtops, blue splashback, glass tile splashback, white walls, ceramic floors, a stacked washer and dryer, multi-coloured floor and brown benchtop.
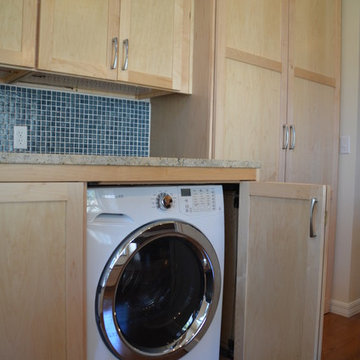
This is an example of a mid-sized contemporary l-shaped laundry room in Jacksonville with a double-bowl sink, shaker cabinets, light wood cabinets, granite benchtops, blue splashback, glass tile splashback and medium hardwood floors.
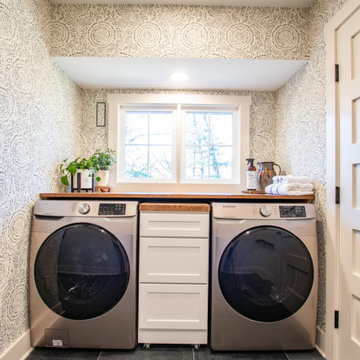
Arts and crafts single-wall laundry room in Other with shaker cabinets, white cabinets, wood benchtops, window splashback, blue walls, slate floors, a side-by-side washer and dryer, grey floor, brown benchtop and wallpaper.
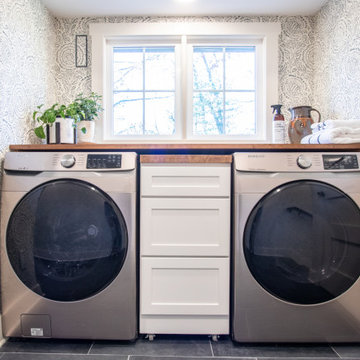
Inspiration for an arts and crafts laundry room in Other with shaker cabinets, white cabinets, wood benchtops, window splashback, blue walls, slate floors, a side-by-side washer and dryer, grey floor, brown benchtop and wallpaper.
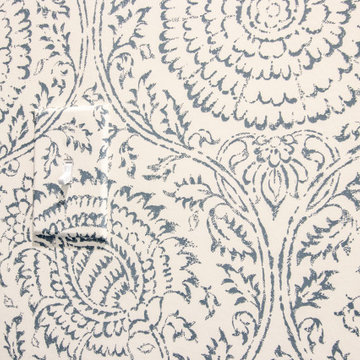
Design ideas for an arts and crafts laundry room in Other with shaker cabinets, white cabinets, wood benchtops, window splashback, blue walls, slate floors, a side-by-side washer and dryer, grey floor, brown benchtop and wallpaper.
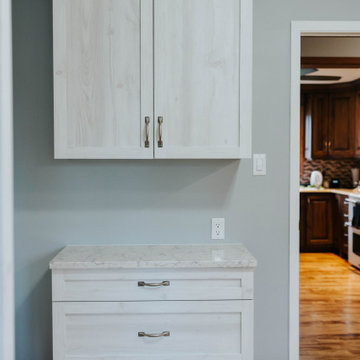
Updated Laundry & Pantry room. This customer needed extra storage for her laundry room as well as pantry storage as it is just off of the kitchen. Storage for small appliances was a priority as well as a design to maximize the space without cluttering the room. A new sink cabinet, upper cabinets, and a broom pantry were added on one wall. A small bench was added to set laundry bins while folding or loading the washing machines. This allows for easier access and less bending down to the floor for a couple in their retirement years. Tall pantry units with rollout shelves were installed. Another base cabinet with drawers and an upper cabinet for crafting items as included. Better storage inside the closet was added with rollouts for better access for the lower items. The space is much better utilized and offers more storage and better organization.
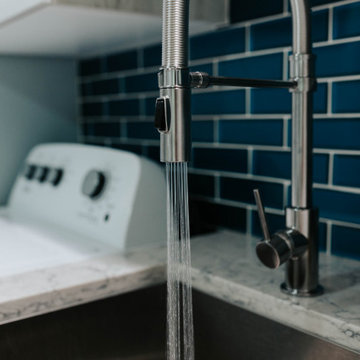
Updated Laundry & Pantry room. This customer needed extra storage for her laundry room as well as pantry storage as it is just off of the kitchen. Storage for small appliances was a priority as well as a design to maximize the space without cluttering the room. A new sink cabinet, upper cabinets, and a broom pantry were added on one wall. A small bench was added to set laundry bins while folding or loading the washing machines. This allows for easier access and less bending down to the floor for a couple in their retirement years. Tall pantry units with rollout shelves were installed. Another base cabinet with drawers and an upper cabinet for crafting items as included. Better storage inside the closet was added with rollouts for better access for the lower items. The space is much better utilized and offers more storage and better organization.
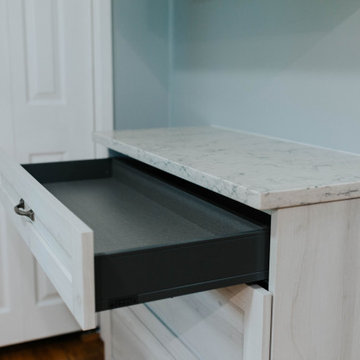
Updated Laundry & Pantry room. This customer needed extra storage for her laundry room as well as pantry storage as it is just off of the kitchen. Storage for small appliances was a priority as well as a design to maximize the space without cluttering the room. A new sink cabinet, upper cabinets, and a broom pantry were added on one wall. A small bench was added to set laundry bins while folding or loading the washing machines. This allows for easier access and less bending down to the floor for a couple in their retirement years. Tall pantry units with rollout shelves were installed. Another base cabinet with drawers and an upper cabinet for crafting items as included. Better storage inside the closet was added with rollouts for better access for the lower items. The space is much better utilized and offers more storage and better organization.
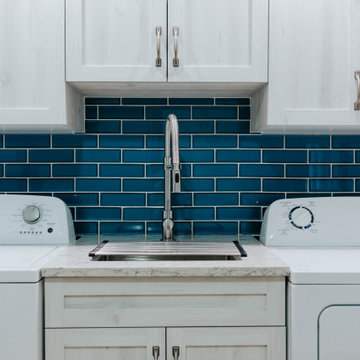
Updated Laundry & Pantry room. This customer needed extra storage for her laundry room as well as pantry storage as it is just off of the kitchen. Storage for small appliances was a priority as well as a design to maximize the space without cluttering the room. A new sink cabinet, upper cabinets, and a broom pantry were added on one wall. A small bench was added to set laundry bins while folding or loading the washing machines. This allows for easier access and less bending down to the floor for a couple in their retirement years. Tall pantry units with rollout shelves were installed. Another base cabinet with drawers and an upper cabinet for crafting items as included. Better storage inside the closet was added with rollouts for better access for the lower items. The space is much better utilized and offers more storage and better organization.

Updated Laundry & Pantry room. This customer needed extra storage for her laundry room as well as pantry storage as it is just off of the kitchen. Storage for small appliances was a priority as well as a design to maximize the space without cluttering the room. A new sink cabinet, upper cabinets, and a broom pantry were added on one wall. A small bench was added to set laundry bins while folding or loading the washing machines. This allows for easier access and less bending down to the floor for a couple in their retirement years. Tall pantry units with rollout shelves were installed. Another base cabinet with drawers and an upper cabinet for crafting items as included. Better storage inside the closet was added with rollouts for better access for the lower items. The space is much better utilized and offers more storage and better organization.
Laundry Room Design Ideas with Glass Tile Splashback and Window Splashback
8