Laundry Room Design Ideas with Glass Tile Splashback and Window Splashback
Refine by:
Budget
Sort by:Popular Today
81 - 100 of 162 photos
Item 1 of 3
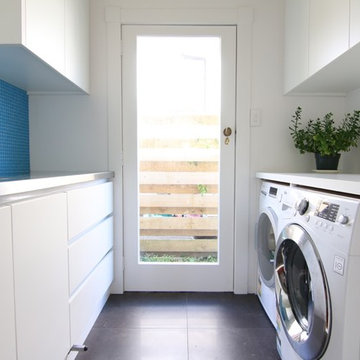
Parallel laundry with direct access to clothesline
Inspiration for a mid-sized modern galley dedicated laundry room in Auckland with flat-panel cabinets, white cabinets, stainless steel benchtops, blue splashback, glass tile splashback, a side-by-side washer and dryer and white benchtop.
Inspiration for a mid-sized modern galley dedicated laundry room in Auckland with flat-panel cabinets, white cabinets, stainless steel benchtops, blue splashback, glass tile splashback, a side-by-side washer and dryer and white benchtop.
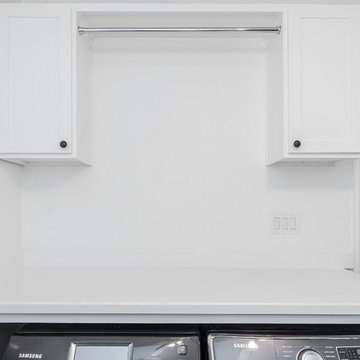
Updated kitchen to farmhouse modern. Features include brick tile flooring, glass subway tile, white Shaker cabinets with stainless steel appliances, apron sink, accent lighting inside glass cabinets and under-mount cabinet lighting. Accent walls include white shiplap. Other rooms updated in this project include: mudroom, laundry room, dining room and powder room.
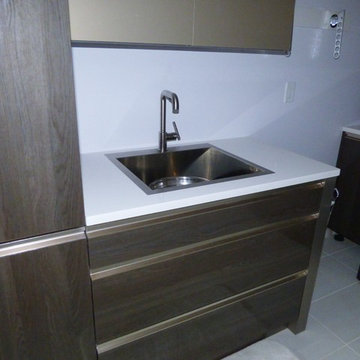
Let's take a walk through this contemporary home build on a golf course. Throughout the home we used Cambria quartz countertops. The focal point is the u-shaped kitchen that showcase Cambria Whitehall countertops. The pantry and laundry just off the kitchen also feature Whitehall. Move to the master suite and you'll find Cambria Whitney on the bathroom countertops. The lower level entertainment area showcases Cambria Whitehall however the bathrooms feature Cambria Torquay and Cambria Montgomery with a mitered edge.
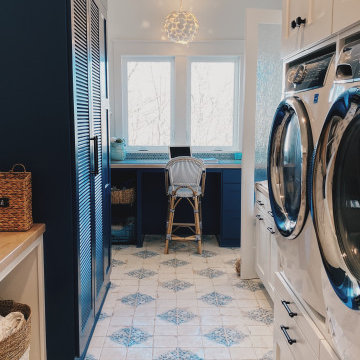
This is an example of an utility room with blue cabinets, marble benchtops, blue splashback, glass tile splashback, white walls, ceramic floors, a stacked washer and dryer, blue floor and multi-coloured benchtop.
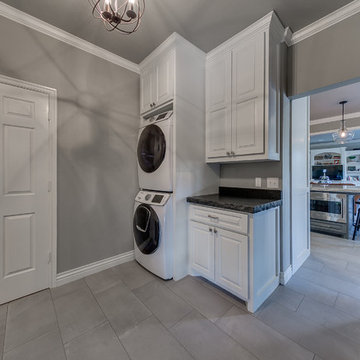
Design ideas for a large modern galley laundry room in Oklahoma City with a farmhouse sink, raised-panel cabinets, white cabinets, quartzite benchtops, white splashback and glass tile splashback.
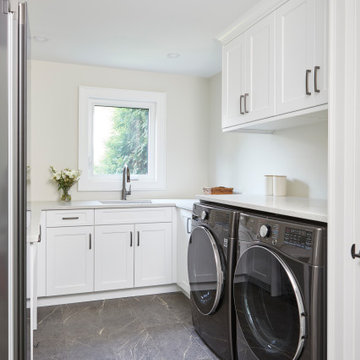
This is an example of a small transitional galley dedicated laundry room in Toronto with a single-bowl sink, shaker cabinets, white cabinets, quartz benchtops, white splashback, window splashback, white walls, porcelain floors, a side-by-side washer and dryer, white benchtop and recessed.
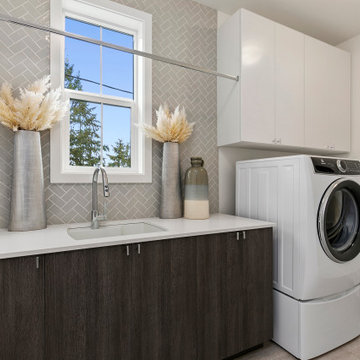
The Meadow's Laundry Room is a functional and stylish space designed to make laundry tasks easier. It features a sleek white countertop that offers ample workspace for folding and sorting clothes. Dark wooden cabinets provide plenty of storage for laundry essentials and help keep the room organized. The white laundry machine blends seamlessly with the surroundings, while the gray flooring adds a touch of sophistication. White upper cabinets provide additional storage options, keeping supplies and detergents within easy reach. Gray tiles on the floor create a clean and modern look, while the white walls contribute to a bright and fresh atmosphere. The Meadow's Laundry Room is a practical and well-designed space that combines functionality with aesthetic appeal.
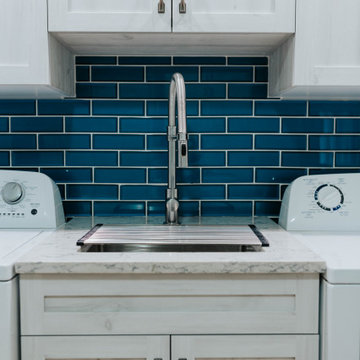
Updated Laundry & Pantry room. This customer needed extra storage for her laundry room as well as pantry storage as it is just off of the kitchen. Storage for small appliances was a priority as well as a design to maximize the space without cluttering the room. A new sink cabinet, upper cabinets, and a broom pantry were added on one wall. A small bench was added to set laundry bins while folding or loading the washing machines. This allows for easier access and less bending down to the floor for a couple in their retirement years. Tall pantry units with rollout shelves were installed. Another base cabinet with drawers and an upper cabinet for crafting items as included. Better storage inside the closet was added with rollouts for better access for the lower items. The space is much better utilized and offers more storage and better organization.
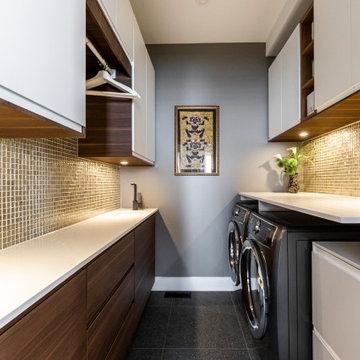
Contractor: TOC design & construction inc.
Photographer: Guillaume Gorini - Studio Point de Vue LAUNDRY ROOM - RUSTIC CHIC, ECLECTIC & WORLD
This is an example of a large contemporary galley dedicated laundry room in Montreal with an undermount sink, flat-panel cabinets, medium wood cabinets, quartz benchtops, beige splashback, glass tile splashback, grey walls, porcelain floors, a side-by-side washer and dryer, grey floor and white benchtop.
This is an example of a large contemporary galley dedicated laundry room in Montreal with an undermount sink, flat-panel cabinets, medium wood cabinets, quartz benchtops, beige splashback, glass tile splashback, grey walls, porcelain floors, a side-by-side washer and dryer, grey floor and white benchtop.
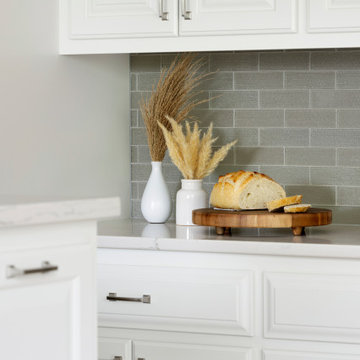
Brilliant off-white cabinetry and glass linen backplash sets the tone for clients looking for a brighter and refreshed kitchen environment.
This kitchen now exudes energy in a light, bright, up-to-date setting!
Photos by Spacecrafting Photography
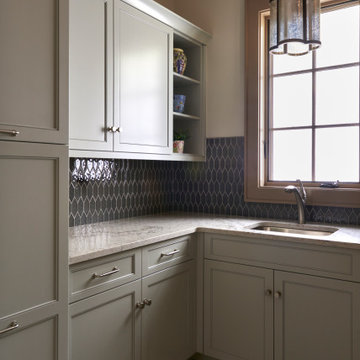
Compact and very functional laundry room
Inspiration for a small u-shaped utility room in Other with an undermount sink, raised-panel cabinets, beige cabinets, granite benchtops, brown splashback, glass tile splashback, beige walls, ceramic floors, a stacked washer and dryer, beige floor and beige benchtop.
Inspiration for a small u-shaped utility room in Other with an undermount sink, raised-panel cabinets, beige cabinets, granite benchtops, brown splashback, glass tile splashback, beige walls, ceramic floors, a stacked washer and dryer, beige floor and beige benchtop.

Surprise! Stacked compact laundry machines are tucked behind the tall pantry cabinet along with a broom closet (not shown). The adjoining countertop is perfect for folding laundry, prepare pet meals, arranging flowers and more!
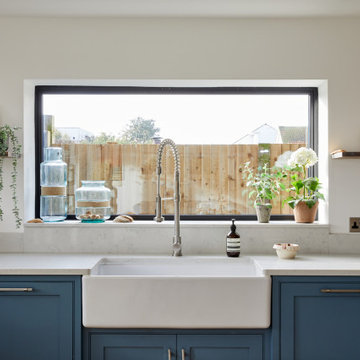
This is an example of a large modern l-shaped laundry room in London with a farmhouse sink, shaker cabinets, blue cabinets, quartzite benchtops, white splashback, window splashback, ceramic floors, brown floor and white benchtop.

This reconfiguration project was a classic case of rooms not fit for purpose, with the back door leading directly into a home-office (not very productive when the family are in and out), so we reconfigured the spaces and the office became a utility room.
The area was kept tidy and clean with inbuilt cupboards, stacking the washer and tumble drier to save space. The Belfast sink was saved from the old utility room and complemented with beautiful Victorian-style mosaic flooring.
Now the family can kick off their boots and hang up their coats at the back door without muddying the house up!

Updated Laundry & Pantry room. This customer needed extra storage for her laundry room as well as pantry storage as it is just off of the kitchen. Storage for small appliances was a priority as well as a design to maximize the space without cluttering the room. A new sink cabinet, upper cabinets, and a broom pantry were added on one wall. A small bench was added to set laundry bins while folding or loading the washing machines. This allows for easier access and less bending down to the floor for a couple in their retirement years. Tall pantry units with rollout shelves were installed. Another base cabinet with drawers and an upper cabinet for crafting items as included. Better storage inside the closet was added with rollouts for better access for the lower items. The space is much better utilized and offers more storage and better organization.
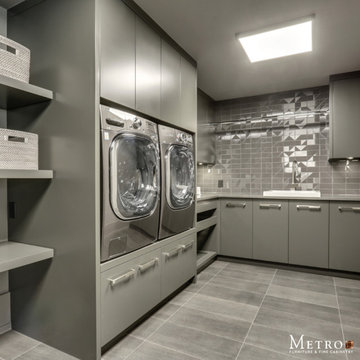
This is an example of a contemporary l-shaped laundry cupboard in Calgary with a single-bowl sink, flat-panel cabinets, green cabinets, quartz benchtops, grey splashback, glass tile splashback, grey walls, a side-by-side washer and dryer and grey benchtop.
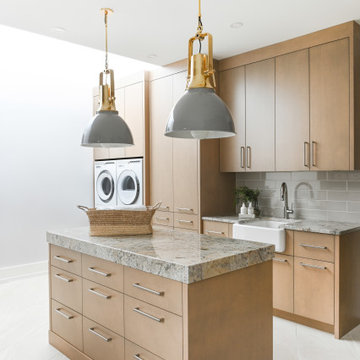
Photo of a large contemporary galley utility room in Vancouver with a farmhouse sink, flat-panel cabinets, light wood cabinets, quartz benchtops, grey splashback, glass tile splashback, white walls, porcelain floors, an integrated washer and dryer and beige benchtop.
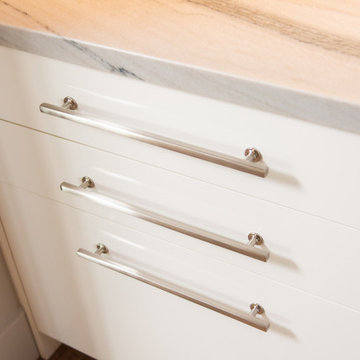
High gloss white cabinetry with Emtek handles and quartzite countertops.
Inspiration for a small contemporary galley dedicated laundry room in Other with flat-panel cabinets, white cabinets, quartzite benchtops, white splashback, glass tile splashback, grey walls, a stacked washer and dryer and white benchtop.
Inspiration for a small contemporary galley dedicated laundry room in Other with flat-panel cabinets, white cabinets, quartzite benchtops, white splashback, glass tile splashback, grey walls, a stacked washer and dryer and white benchtop.
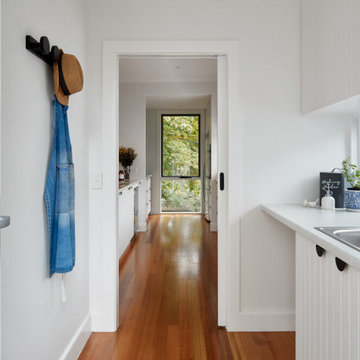
Design ideas for a mid-sized country single-wall dedicated laundry room in Melbourne with a single-bowl sink, shaker cabinets, white cabinets, laminate benchtops, window splashback, white walls, light hardwood floors, a concealed washer and dryer and white benchtop.
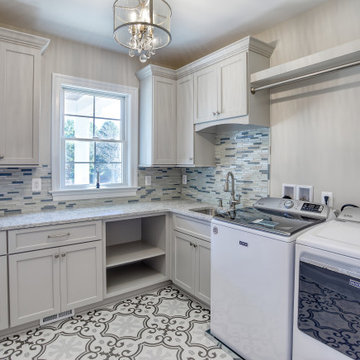
This is an example of a large transitional laundry room in Baltimore with an undermount sink, glass tile splashback and a side-by-side washer and dryer.
Laundry Room Design Ideas with Glass Tile Splashback and Window Splashback
5