Laundry Room Design Ideas with Granite Benchtops and Beige Walls
Refine by:
Budget
Sort by:Popular Today
81 - 100 of 1,623 photos
Item 1 of 3
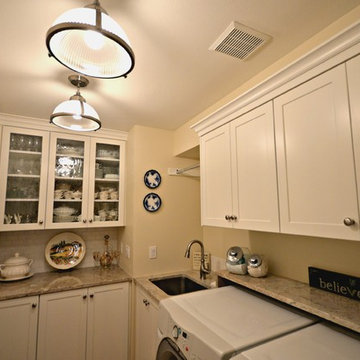
Our client wanted some additional storage and a place to store her mother's dishes so we created her dream of a butler's pantry in her utility room. We added the cabinets, countertop and backsplash, lighting, vent and also the granite shelf above the washer and dryer. Chris Keilty
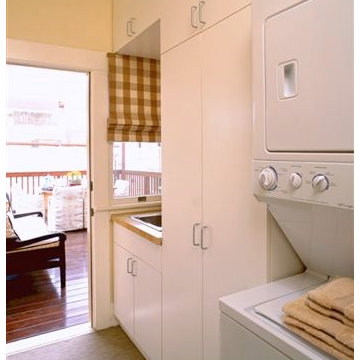
Creating maximum space and storage with visual appeal in a small space. While having the cabinets fill from floor to ceiling in a white finish, gave the space an elongated look. Utilizing the cabinets to hide unsightly extras (water heater, detergents, etc.) it kept this passageway from the hallway off the master to the new outdoor deck space open and clean in appearance.
Originally - the door seen in this image was just a wall, closing off this space.
Photo Credit : John Ellis
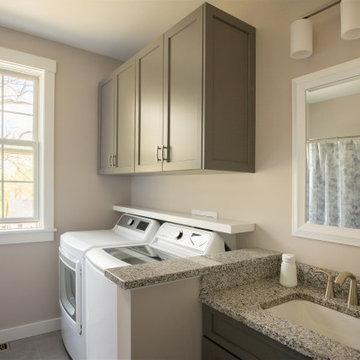
Tha laundry room is part of the main bathroom, decked out with Ultracraft cabinets in the Avon doorstyle with Mineral Grey paint and Bianco Sardo granite countertops. Bianco Sardo often has taupey flecks in it that play nicely with the Mineral Grey paint.
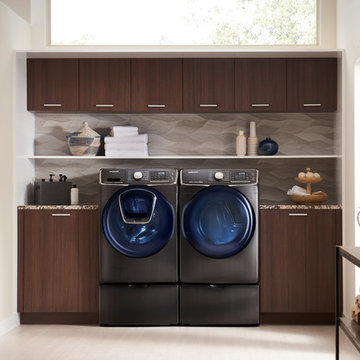
Design ideas for a mid-sized modern single-wall utility room in Other with flat-panel cabinets, medium wood cabinets, granite benchtops, beige walls and a side-by-side washer and dryer.
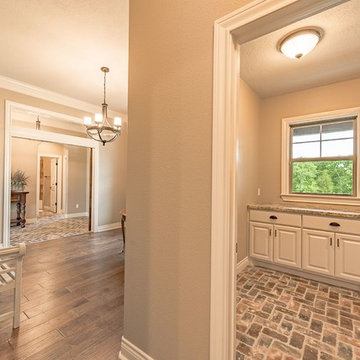
Large Utility and Mudroom off of the kitchen and leading to the garage.
Ample Cabinets for folding by Kent Moore with River Rock painted finish and River Bordeaux Granite
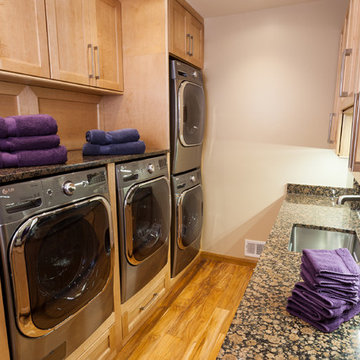
Jon W. Miller Photography
Inspiration for a transitional galley laundry room in DC Metro with shaker cabinets, light wood cabinets, granite benchtops, medium hardwood floors, an undermount sink and beige walls.
Inspiration for a transitional galley laundry room in DC Metro with shaker cabinets, light wood cabinets, granite benchtops, medium hardwood floors, an undermount sink and beige walls.
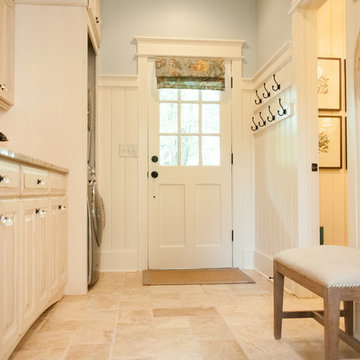
photo: Marita Weil, designer: Michelle Mentzer, Cabinets: Platinum Kitchens
Large country single-wall utility room in Atlanta with an undermount sink, raised-panel cabinets, distressed cabinets, granite benchtops, travertine floors, a concealed washer and dryer and beige walls.
Large country single-wall utility room in Atlanta with an undermount sink, raised-panel cabinets, distressed cabinets, granite benchtops, travertine floors, a concealed washer and dryer and beige walls.
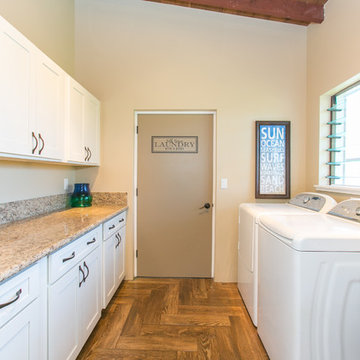
Inspiration for a mid-sized beach style galley utility room in Hawaii with an utility sink, shaker cabinets, white cabinets, granite benchtops, beige walls, dark hardwood floors, a side-by-side washer and dryer, brown floor and beige benchtop.
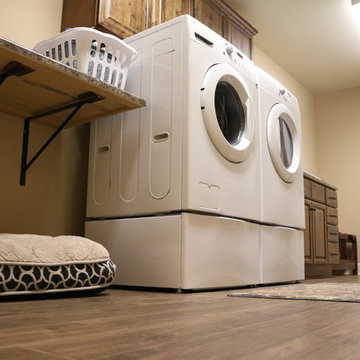
Mid-sized country utility room in Other with a drop-in sink, raised-panel cabinets, medium wood cabinets, granite benchtops, beige walls, a side-by-side washer and dryer and brown floor.
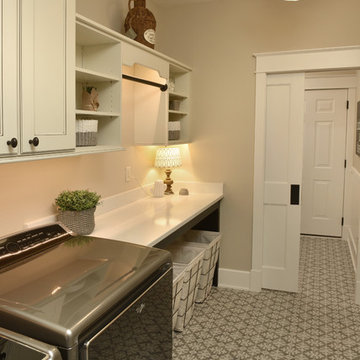
Joint Venture With The Mansion
Design ideas for a mid-sized country utility room in Other with flat-panel cabinets, white cabinets, granite benchtops, beige walls and a side-by-side washer and dryer.
Design ideas for a mid-sized country utility room in Other with flat-panel cabinets, white cabinets, granite benchtops, beige walls and a side-by-side washer and dryer.
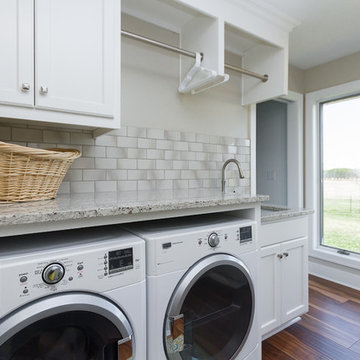
Brynn Burns
Mid-sized transitional single-wall dedicated laundry room in Kansas City with an undermount sink, recessed-panel cabinets, white cabinets, granite benchtops, beige walls, medium hardwood floors, a side-by-side washer and dryer and brown floor.
Mid-sized transitional single-wall dedicated laundry room in Kansas City with an undermount sink, recessed-panel cabinets, white cabinets, granite benchtops, beige walls, medium hardwood floors, a side-by-side washer and dryer and brown floor.
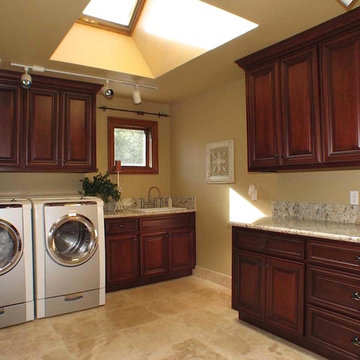
This is an example of a mid-sized traditional l-shaped dedicated laundry room in Sacramento with a drop-in sink, raised-panel cabinets, dark wood cabinets, granite benchtops, beige walls, ceramic floors and a side-by-side washer and dryer.
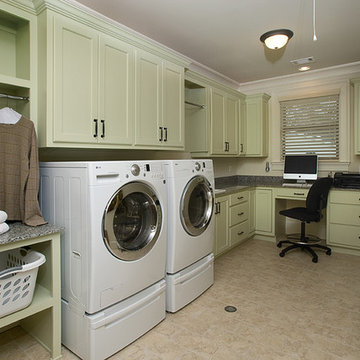
Cabinet Color: Guildford Green #HC-116
Walls: Carrington Beighe #HC-93
Often times the laundry room is forgotten or simply not given any consideration. Here is a sampling of my work with clients that take their laundry as serious business! In addition, take advantage of the footprint of the room and make it into something more functional for other projects and storage.
Photos by JSPhotoFX and BeezEyeViewPhotography.com
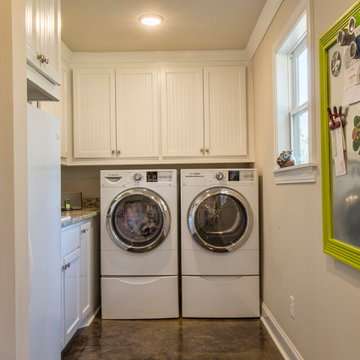
This is a cabin in the woods off the beaten path in rural Mississippi. It's owner has a refined, rustic style that appears throughout the home. The porches, many windows, great storage, open concept, tall ceilings, upscale finishes and comfortable yet stylish furnishings all contribute to the heightened livability of this space. It's just perfect for it's owner to get away from everything and relax in her own, custom tailored space.

This is a hidden cat feeding and liter box area in the cabinetry of the laundry room. This is an excellent way to contain the smell and mess of a cat.
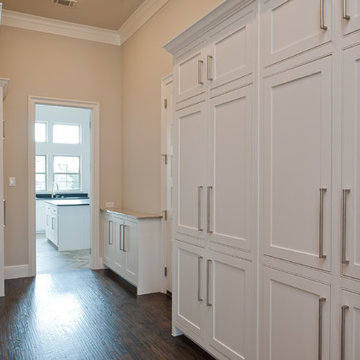
MLA photography - Erin Matlock
This is an example of a large transitional u-shaped utility room in Dallas with an undermount sink, recessed-panel cabinets, white cabinets, granite benchtops, beige walls, dark hardwood floors, brown floor and beige benchtop.
This is an example of a large transitional u-shaped utility room in Dallas with an undermount sink, recessed-panel cabinets, white cabinets, granite benchtops, beige walls, dark hardwood floors, brown floor and beige benchtop.
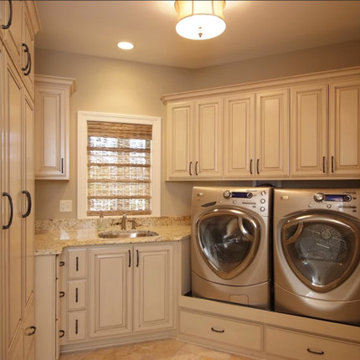
Inspiration for a mid-sized traditional u-shaped dedicated laundry room in Chicago with an undermount sink, raised-panel cabinets, white cabinets, granite benchtops, beige walls, ceramic floors, a side-by-side washer and dryer and beige benchtop.
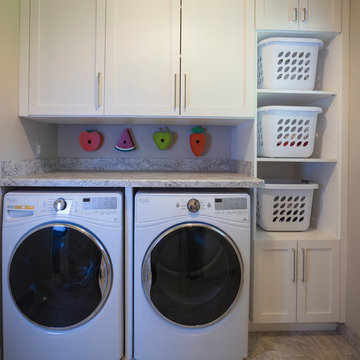
Glen Doone Photography
This is an example of a small contemporary galley dedicated laundry room in Detroit with a farmhouse sink, white cabinets, granite benchtops, beige walls, a side-by-side washer and dryer, beige floor, ceramic floors and shaker cabinets.
This is an example of a small contemporary galley dedicated laundry room in Detroit with a farmhouse sink, white cabinets, granite benchtops, beige walls, a side-by-side washer and dryer, beige floor, ceramic floors and shaker cabinets.
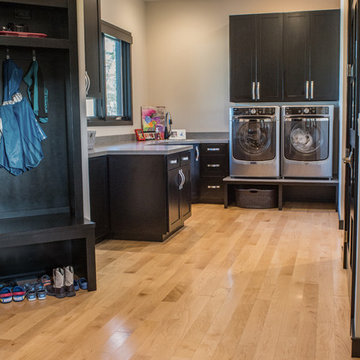
Design ideas for a mid-sized modern u-shaped utility room in Other with an undermount sink, shaker cabinets, black cabinets, granite benchtops, beige walls, light hardwood floors, a side-by-side washer and dryer and brown floor.
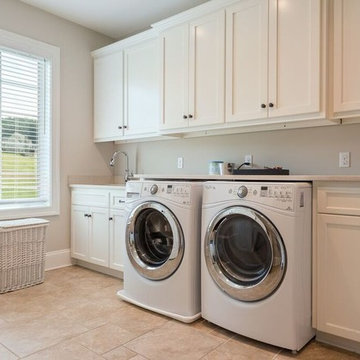
This is an example of a large traditional single-wall dedicated laundry room in Other with an undermount sink, shaker cabinets, white cabinets, granite benchtops, beige walls, travertine floors, a side-by-side washer and dryer and beige floor.
Laundry Room Design Ideas with Granite Benchtops and Beige Walls
5