Laundry Room Design Ideas with Granite Benchtops and Beige Walls
Refine by:
Budget
Sort by:Popular Today
141 - 160 of 1,623 photos
Item 1 of 3
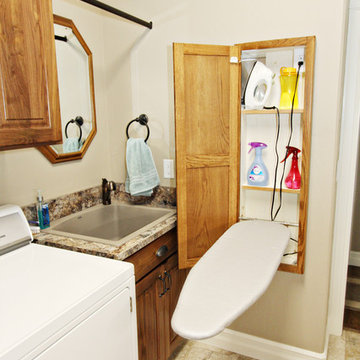
Lisa Brown - Photographer
Photo of a large traditional galley utility room in Other with a drop-in sink, raised-panel cabinets, granite benchtops, beige walls, ceramic floors, a side-by-side washer and dryer, beige floor and dark wood cabinets.
Photo of a large traditional galley utility room in Other with a drop-in sink, raised-panel cabinets, granite benchtops, beige walls, ceramic floors, a side-by-side washer and dryer, beige floor and dark wood cabinets.
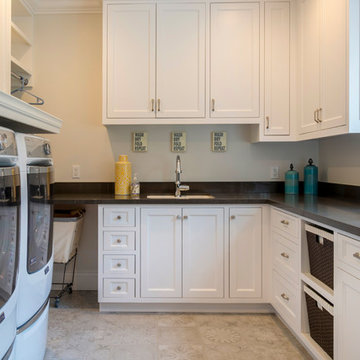
Laundry rooms are becoming more and more popular, so when renovating this client's home we wanted to provide the ultimate space with plenty of room, light, storage, and personal touches!
We started by installing lots of cabinets and counter space. The cabinets have both pull-out drawers, closed cabinets, and open shelving - this was to give clients various options on how to organize their supplies.
We added a few personal touches through the decor, window treatments, and storage baskets.
Project designed by Courtney Thomas Design in La Cañada. Serving Pasadena, Glendale, Monrovia, San Marino, Sierra Madre, South Pasadena, and Altadena.
For more about Courtney Thomas Design, click here: https://www.courtneythomasdesign.com/
To learn more about this project, click here: https://www.courtneythomasdesign.com/portfolio/berkshire-house/
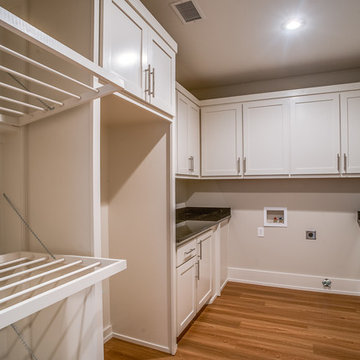
Walter Galaviz
Photo of a mid-sized transitional laundry room in Austin with recessed-panel cabinets, white cabinets, granite benchtops, beige walls, light hardwood floors and beige floor.
Photo of a mid-sized transitional laundry room in Austin with recessed-panel cabinets, white cabinets, granite benchtops, beige walls, light hardwood floors and beige floor.
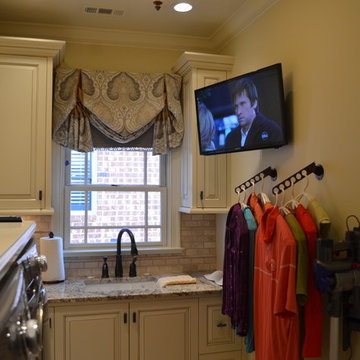
Inspiration for a small traditional l-shaped dedicated laundry room in Atlanta with a single-bowl sink, raised-panel cabinets, white cabinets, granite benchtops, beige walls and a side-by-side washer and dryer.
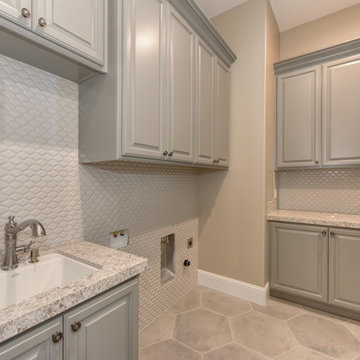
Large traditional u-shaped dedicated laundry room in Sacramento with an undermount sink, raised-panel cabinets, grey cabinets, granite benchtops, beige walls, concrete floors, a side-by-side washer and dryer, brown floor and beige benchtop.
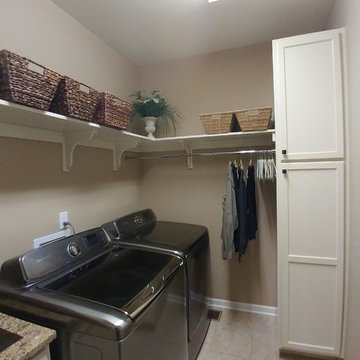
Yogita Chablani
Design ideas for a small transitional l-shaped dedicated laundry room in Denver with an undermount sink, shaker cabinets, white cabinets, granite benchtops, beige walls and a side-by-side washer and dryer.
Design ideas for a small transitional l-shaped dedicated laundry room in Denver with an undermount sink, shaker cabinets, white cabinets, granite benchtops, beige walls and a side-by-side washer and dryer.
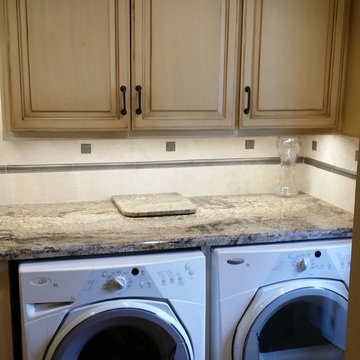
Photo of a mid-sized transitional single-wall utility room in Orange County with an undermount sink, raised-panel cabinets, distressed cabinets, granite benchtops, beige walls, medium hardwood floors and a side-by-side washer and dryer.
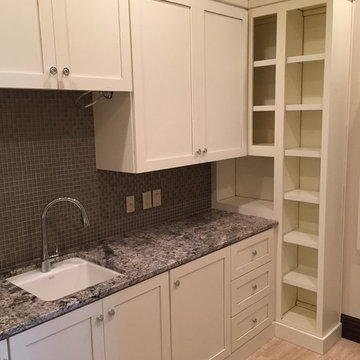
Small traditional l-shaped dedicated laundry room in Austin with an undermount sink, granite benchtops, beige walls, limestone floors, a side-by-side washer and dryer, shaker cabinets and white cabinets.
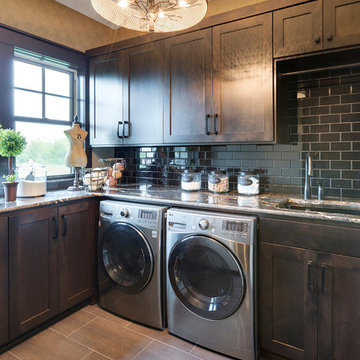
Architectural and Inerior Design: Highmark Builders, Inc. - Photo: Spacecrafting Photography
Large traditional l-shaped dedicated laundry room in Minneapolis with an undermount sink, shaker cabinets, dark wood cabinets, granite benchtops, beige walls, porcelain floors and a side-by-side washer and dryer.
Large traditional l-shaped dedicated laundry room in Minneapolis with an undermount sink, shaker cabinets, dark wood cabinets, granite benchtops, beige walls, porcelain floors and a side-by-side washer and dryer.
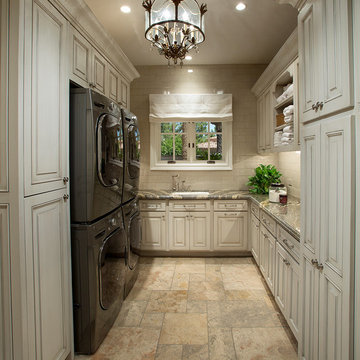
We love this laundry room's built-in storage and cream colored cabinets, the double washer and dryer, and the marble countertops!
Large u-shaped dedicated laundry room in Phoenix with raised-panel cabinets, white cabinets, granite benchtops, beige walls, ceramic floors, a side-by-side washer and dryer and an undermount sink.
Large u-shaped dedicated laundry room in Phoenix with raised-panel cabinets, white cabinets, granite benchtops, beige walls, ceramic floors, a side-by-side washer and dryer and an undermount sink.

This is a hidden cat feeding and liter box area in the cabinetry of the laundry room. This is an excellent way to contain the smell and mess of a cat.
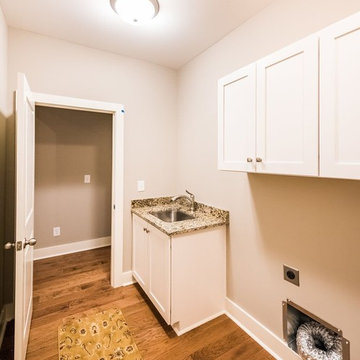
Photo of a mid-sized country single-wall dedicated laundry room in Atlanta with an undermount sink, recessed-panel cabinets, white cabinets, granite benchtops, beige walls, medium hardwood floors, a side-by-side washer and dryer, brown floor and multi-coloured benchtop.
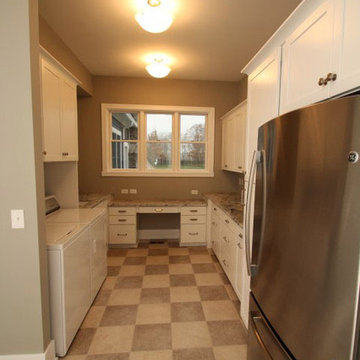
Garage Entry & Mud Room/Laundry Room
Design ideas for a mid-sized traditional utility room in Indianapolis with open cabinets, white cabinets, granite benchtops, beige walls, vinyl floors, a side-by-side washer and dryer and beige floor.
Design ideas for a mid-sized traditional utility room in Indianapolis with open cabinets, white cabinets, granite benchtops, beige walls, vinyl floors, a side-by-side washer and dryer and beige floor.
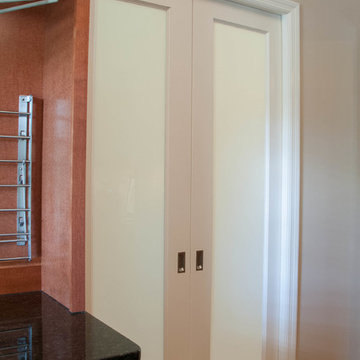
The original laundry location in this split-level home was in the garage around the vehicles. By repurposing the living and dining room space we took the laundry room and placed it on the same level as the living/dining space. With the spacious laundry room on the main level it gives easier access for all age groups to utilize it.
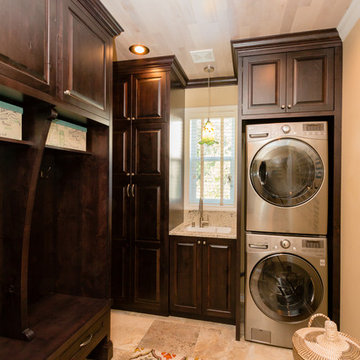
Modern Design Cabinetry
Photo of a small transitional l-shaped utility room in Minneapolis with an undermount sink, raised-panel cabinets, dark wood cabinets, granite benchtops, beige walls, travertine floors and a stacked washer and dryer.
Photo of a small transitional l-shaped utility room in Minneapolis with an undermount sink, raised-panel cabinets, dark wood cabinets, granite benchtops, beige walls, travertine floors and a stacked washer and dryer.
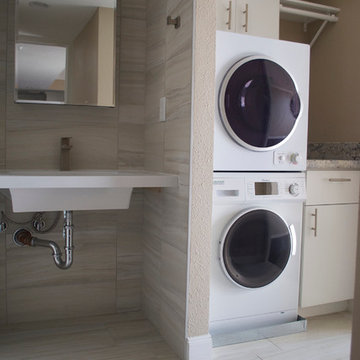
Laundry area
Small traditional single-wall utility room in Houston with a single-bowl sink, flat-panel cabinets, white cabinets, granite benchtops, beige walls, ceramic floors and a stacked washer and dryer.
Small traditional single-wall utility room in Houston with a single-bowl sink, flat-panel cabinets, white cabinets, granite benchtops, beige walls, ceramic floors and a stacked washer and dryer.
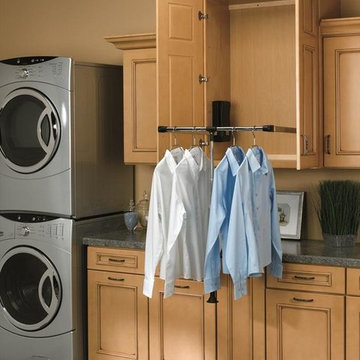
The stackable washer and dryer allowed for a ton of cabinetry to be put in this laundry room. And...the pull down hanging rod by Rev-A-Shelf is quite brilliant. Great space!
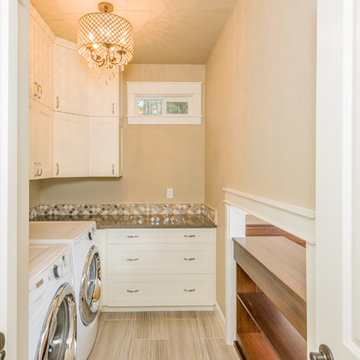
Photo of a small transitional l-shaped dedicated laundry room in Portland with raised-panel cabinets, white cabinets, granite benchtops, beige walls, porcelain floors, a side-by-side washer and dryer and beige floor.
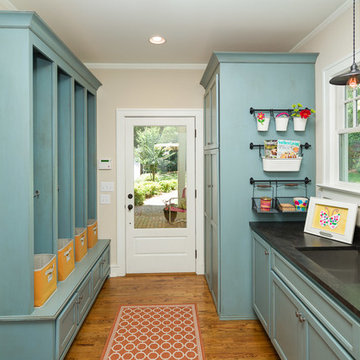
Photo by Firewater Photography
Design ideas for a small traditional galley utility room in Atlanta with an undermount sink, recessed-panel cabinets, blue cabinets, granite benchtops, beige walls and medium hardwood floors.
Design ideas for a small traditional galley utility room in Atlanta with an undermount sink, recessed-panel cabinets, blue cabinets, granite benchtops, beige walls and medium hardwood floors.
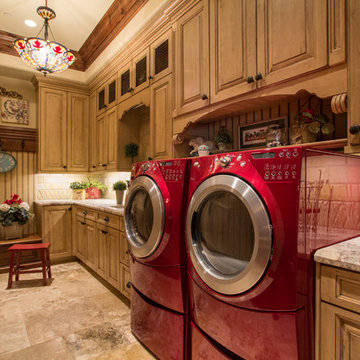
Photography by: Douglas Hunter
Inspiration for a large mediterranean single-wall dedicated laundry room in Salt Lake City with raised-panel cabinets, medium wood cabinets, granite benchtops, beige walls, travertine floors, a side-by-side washer and dryer and brown floor.
Inspiration for a large mediterranean single-wall dedicated laundry room in Salt Lake City with raised-panel cabinets, medium wood cabinets, granite benchtops, beige walls, travertine floors, a side-by-side washer and dryer and brown floor.
Laundry Room Design Ideas with Granite Benchtops and Beige Walls
8