Laundry Room Design Ideas with Granite Benchtops and Beige Walls
Refine by:
Budget
Sort by:Popular Today
121 - 140 of 1,623 photos
Item 1 of 3
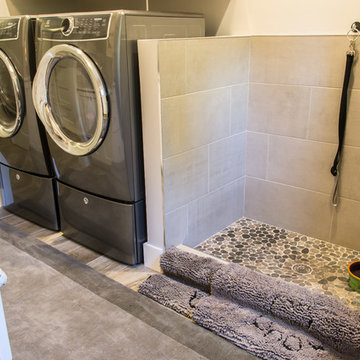
With a panoramic back deck overlooking downtown Asheville, this home is positioned on a sloping such that there is ample, level driveway, and plenty of windows to take in the long-range mountain views. Open interior spaces and lots of lighting and ample master closet space were important to these clients.
A practical, dog-washing station in the mudroom doubles as a handy rinse-off spot for muddy shoes or boots.
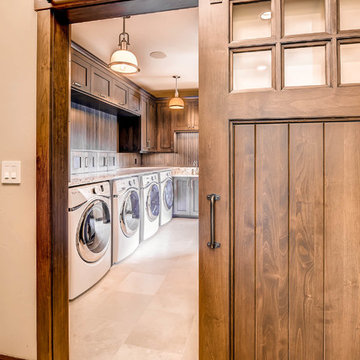
Photo of an expansive transitional l-shaped dedicated laundry room in Denver with an undermount sink, recessed-panel cabinets, medium wood cabinets, granite benchtops, beige walls, ceramic floors and a side-by-side washer and dryer.
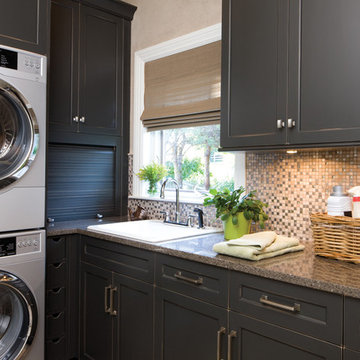
Why confine cabinetry to the kitchen? Dura Supreme cabinetry is an intelligent choice for built-in and freestanding furniture pieces throughout your home. As open floor plans gain popularity and kitchen space merges seamlessly with living spaces, it’s only natural to extend cabinetry into other areas of the home to create architectural and design consistency. Dura Supreme cabinetry offers an amazing array of door styles, finishes and decorative elements along with superior construction, joinery, quality and custom sizing. Your Dura Supreme designer can introduce you to a host of intriguing design venues and furniture applications for your entire home.
Request a FREE Dura Supreme Brochure Packet:
http://www.durasupreme.com/request-brochure
Find a Dura Supreme Showroom near you today:
http://www.durasupreme.com/dealer-locator
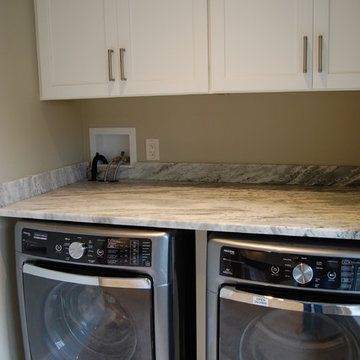
Large single-wall dedicated laundry room in Boston with white cabinets, granite benchtops, beige walls, marble floors, a side-by-side washer and dryer and shaker cabinets.
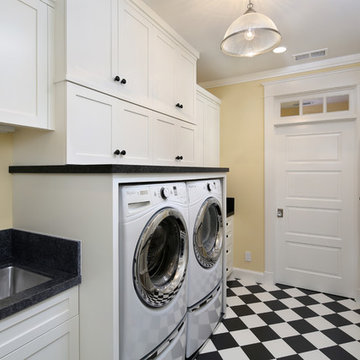
Bernard Andre
Photo of a large traditional galley dedicated laundry room in San Francisco with an undermount sink, recessed-panel cabinets, white cabinets, granite benchtops, beige walls, porcelain floors, a side-by-side washer and dryer, multi-coloured floor and black benchtop.
Photo of a large traditional galley dedicated laundry room in San Francisco with an undermount sink, recessed-panel cabinets, white cabinets, granite benchtops, beige walls, porcelain floors, a side-by-side washer and dryer, multi-coloured floor and black benchtop.

In this renovation, the once-framed closed-in double-door closet in the laundry room was converted to a locker storage system with room for roll-out laundry basket drawer and a broom closet. The laundry soap is contained in the large drawer beside the washing machine. Behind the mirror, an oversized custom medicine cabinet houses small everyday items such as shoe polish, small tools, masks...etc. The off-white cabinetry and slate were existing. To blend in the off-white cabinetry, walnut accents were added with black hardware.
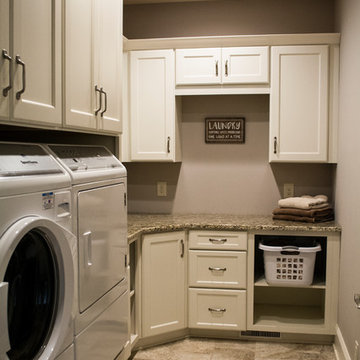
Kimberly Kerl, KH Design
Large transitional l-shaped dedicated laundry room in Other with a single-bowl sink, flat-panel cabinets, white cabinets, granite benchtops, beige walls, porcelain floors, a side-by-side washer and dryer, multi-coloured floor and multi-coloured benchtop.
Large transitional l-shaped dedicated laundry room in Other with a single-bowl sink, flat-panel cabinets, white cabinets, granite benchtops, beige walls, porcelain floors, a side-by-side washer and dryer, multi-coloured floor and multi-coloured benchtop.
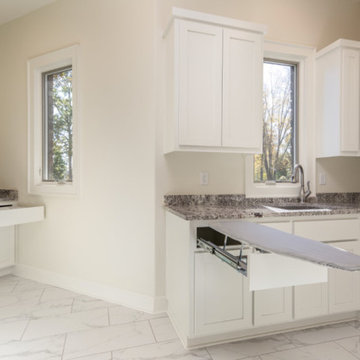
Photo of a large contemporary u-shaped utility room in Other with an undermount sink, shaker cabinets, white cabinets, granite benchtops, beige walls, marble floors, a side-by-side washer and dryer and white floor.
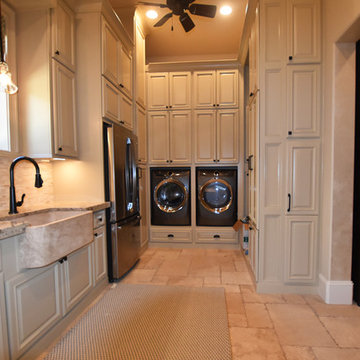
Grary Keith Jackson Design Inc, Architect
Matt McGhee, Builder
Interior Design Concepts, Interior Designer
Photo of an expansive mediterranean u-shaped laundry room in Houston with a farmhouse sink, raised-panel cabinets, beige cabinets, granite benchtops, beige walls, travertine floors and a side-by-side washer and dryer.
Photo of an expansive mediterranean u-shaped laundry room in Houston with a farmhouse sink, raised-panel cabinets, beige cabinets, granite benchtops, beige walls, travertine floors and a side-by-side washer and dryer.
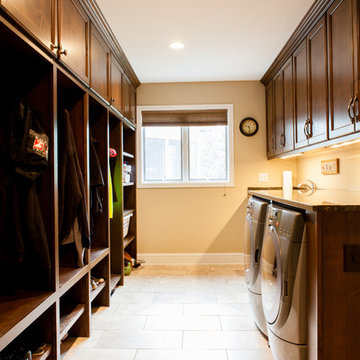
TLC Remodeling
Design ideas for a mid-sized traditional galley utility room in Minneapolis with an undermount sink, flat-panel cabinets, medium wood cabinets, granite benchtops, beige walls, ceramic floors and a side-by-side washer and dryer.
Design ideas for a mid-sized traditional galley utility room in Minneapolis with an undermount sink, flat-panel cabinets, medium wood cabinets, granite benchtops, beige walls, ceramic floors and a side-by-side washer and dryer.
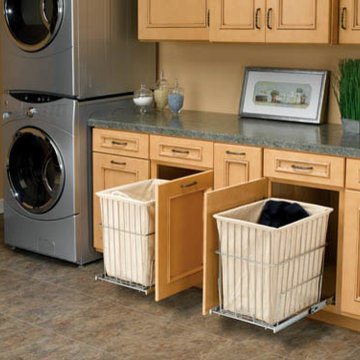
Pull-out Laundry Baskets Keep Laundry Out of Sight - Exquisite cabinets hide pull-out, canvas-lined laundry baskets that make sorting laundry a simple task.
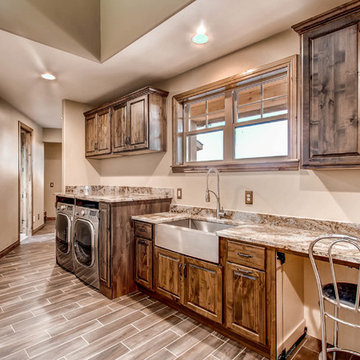
Large country single-wall laundry room in Denver with a farmhouse sink, raised-panel cabinets, dark wood cabinets, granite benchtops, beige walls, porcelain floors, a side-by-side washer and dryer, brown floor and multi-coloured benchtop.
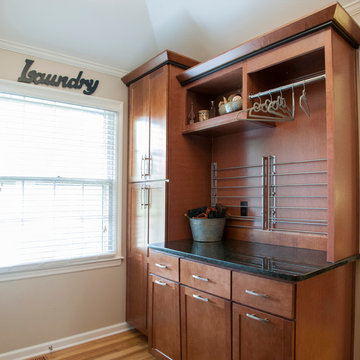
Tthe tall storage unit can be utilized in various functions.
Photo of a mid-sized traditional u-shaped dedicated laundry room in Kansas City with an undermount sink, shaker cabinets, medium wood cabinets, granite benchtops, beige walls, medium hardwood floors and a side-by-side washer and dryer.
Photo of a mid-sized traditional u-shaped dedicated laundry room in Kansas City with an undermount sink, shaker cabinets, medium wood cabinets, granite benchtops, beige walls, medium hardwood floors and a side-by-side washer and dryer.
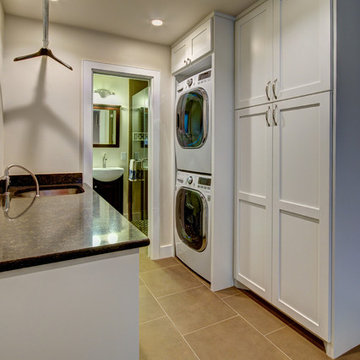
Christopher Davison, AIA
This is an example of a mid-sized transitional galley utility room in Austin with an undermount sink, shaker cabinets, white cabinets, granite benchtops, beige walls, limestone floors, a stacked washer and dryer and beige floor.
This is an example of a mid-sized transitional galley utility room in Austin with an undermount sink, shaker cabinets, white cabinets, granite benchtops, beige walls, limestone floors, a stacked washer and dryer and beige floor.
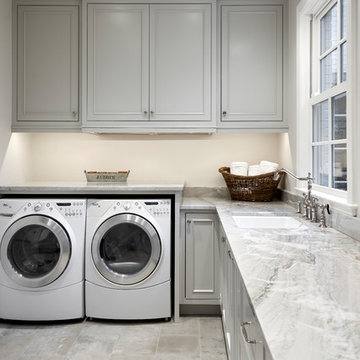
Design ideas for a large midcentury l-shaped dedicated laundry room in Nashville with an undermount sink, shaker cabinets, grey cabinets, granite benchtops, beige walls, porcelain floors, a side-by-side washer and dryer, grey floor and grey benchtop.
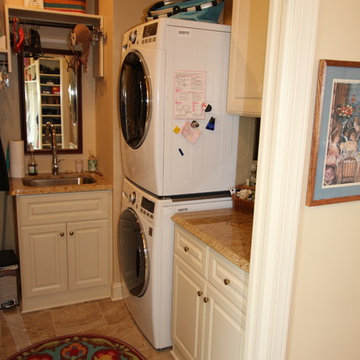
Inspiration for a small u-shaped dedicated laundry room in Philadelphia with raised-panel cabinets, granite benchtops, beige walls, terra-cotta floors, a stacked washer and dryer and beige cabinets.
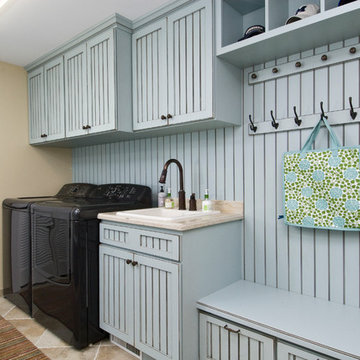
Phoenix Photographic
This is an example of a mid-sized traditional single-wall utility room in Other with blue cabinets, a drop-in sink, granite benchtops, beige walls, porcelain floors, a side-by-side washer and dryer, beige floor, beige benchtop and recessed-panel cabinets.
This is an example of a mid-sized traditional single-wall utility room in Other with blue cabinets, a drop-in sink, granite benchtops, beige walls, porcelain floors, a side-by-side washer and dryer, beige floor, beige benchtop and recessed-panel cabinets.
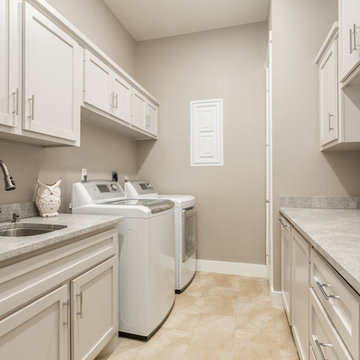
Photo of a large traditional galley dedicated laundry room in Houston with an undermount sink, recessed-panel cabinets, white cabinets, granite benchtops, beige walls, porcelain floors, a side-by-side washer and dryer and beige floor.
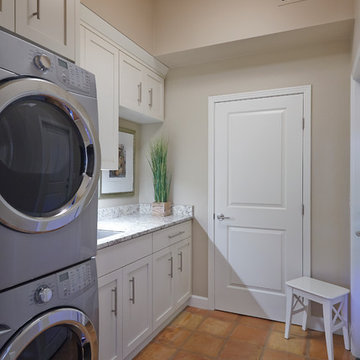
This is an example of a transitional single-wall laundry room in Phoenix with an undermount sink, shaker cabinets, white cabinets, granite benchtops, beige walls, terra-cotta floors and a stacked washer and dryer.
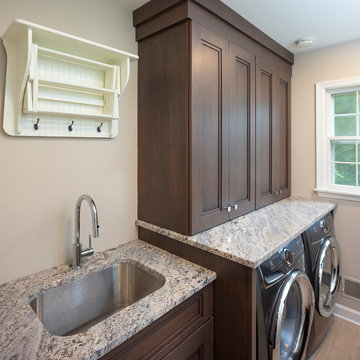
This is an example of a small transitional galley utility room in Philadelphia with an undermount sink, recessed-panel cabinets, medium wood cabinets, granite benchtops, beige walls, porcelain floors, a side-by-side washer and dryer, multi-coloured floor and multi-coloured benchtop.
Laundry Room Design Ideas with Granite Benchtops and Beige Walls
7