Laundry Room Design Ideas with Granite Splashback
Refine by:
Budget
Sort by:Popular Today
61 - 80 of 125 photos
Item 1 of 2
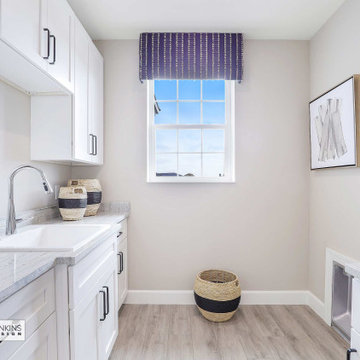
Inspiration for a mid-sized beach style galley dedicated laundry room in Other with a drop-in sink, recessed-panel cabinets, white cabinets, granite benchtops, grey splashback, granite splashback, beige walls, light hardwood floors, a side-by-side washer and dryer, beige floor and grey benchtop.
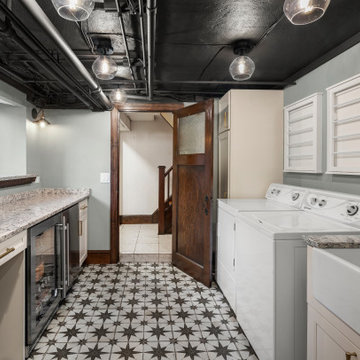
This is an example of a mid-sized eclectic galley utility room in Philadelphia with a farmhouse sink, recessed-panel cabinets, beige cabinets, granite benchtops, multi-coloured splashback, granite splashback, grey walls, concrete floors, a side-by-side washer and dryer, multi-coloured floor, multi-coloured benchtop and exposed beam.
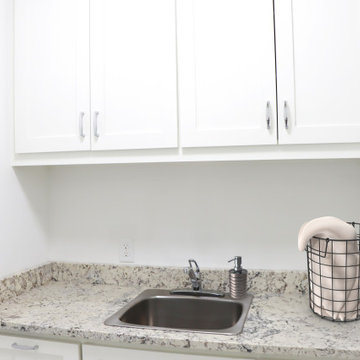
Photo of a modern dedicated laundry room in Houston with a drop-in sink, shaker cabinets, white cabinets, granite benchtops, granite splashback, white walls, porcelain floors, a side-by-side washer and dryer, white floor and beige benchtop.
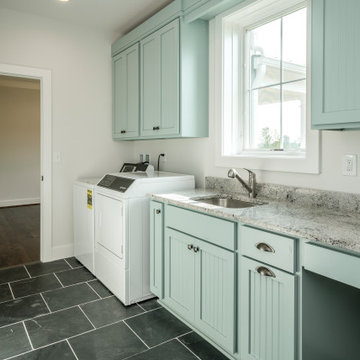
Large laundry with slate floors and light blue farmhouse cabinets.
Large country single-wall utility room in Other with a drop-in sink, beaded inset cabinets, blue cabinets, granite benchtops, grey splashback, granite splashback, grey walls, slate floors, a side-by-side washer and dryer, black floor and grey benchtop.
Large country single-wall utility room in Other with a drop-in sink, beaded inset cabinets, blue cabinets, granite benchtops, grey splashback, granite splashback, grey walls, slate floors, a side-by-side washer and dryer, black floor and grey benchtop.
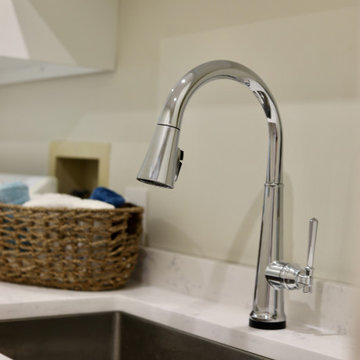
Photo of a small contemporary single-wall dedicated laundry room in Raleigh with an undermount sink, shaker cabinets, white cabinets, granite benchtops, white splashback, granite splashback, white walls, light hardwood floors, a side-by-side washer and dryer, brown floor and white benchtop.
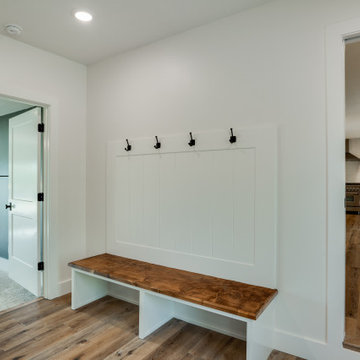
Taupe cabinets, hanging racks, laundry sink overlooking backyard and lots of cabinetry.
Photo of a mid-sized country l-shaped dedicated laundry room in Dallas with shaker cabinets, beige cabinets, granite benchtops, beige splashback, granite splashback, white walls, light hardwood floors, a side-by-side washer and dryer, brown floor and beige benchtop.
Photo of a mid-sized country l-shaped dedicated laundry room in Dallas with shaker cabinets, beige cabinets, granite benchtops, beige splashback, granite splashback, white walls, light hardwood floors, a side-by-side washer and dryer, brown floor and beige benchtop.
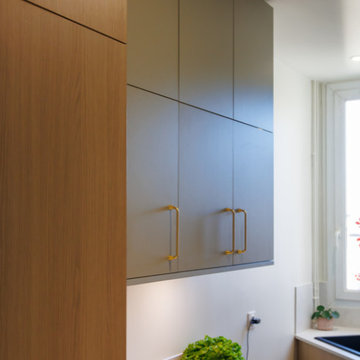
Dans cette cuisine, les façades sauge et bois captivent instantanément le regard, créant un mélange subtil entre modernité et chaleur naturelle. La hauteur sous plafond impressionnante donne une sensation d'espace aérien, tandis que la lumière naturelle accentue chaque détail avec éclat. Les angles variés ajoutent une touche d'originalité à l'agencement, invitant à découvrir chaque recoin de cette pièce accueillante
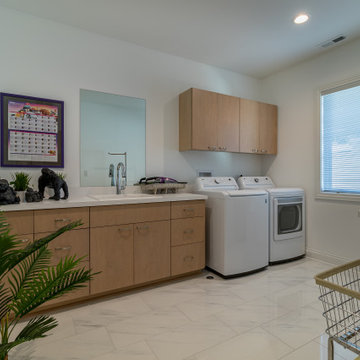
Contemporary galley utility room in Chicago with a drop-in sink, shaker cabinets, medium wood cabinets, granite benchtops, white splashback, granite splashback, beige walls, ceramic floors, a side-by-side washer and dryer, white floor, white benchtop, coffered and decorative wall panelling.
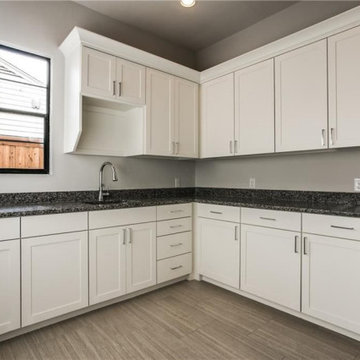
Inspiration for a mid-sized transitional l-shaped dedicated laundry room in Dallas with a single-bowl sink, shaker cabinets, white cabinets, granite benchtops, grey splashback, granite splashback, grey walls, porcelain floors, a side-by-side washer and dryer, grey floor and grey benchtop.
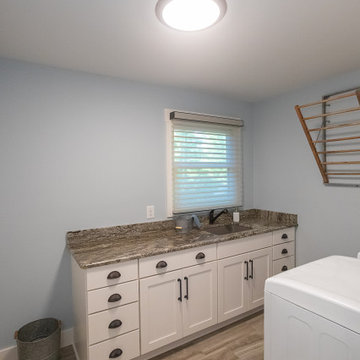
Lake Cabin Home Addition - Laundry Room
Photo of a mid-sized transitional galley dedicated laundry room in Atlanta with an undermount sink, recessed-panel cabinets, white cabinets, granite benchtops, brown splashback, granite splashback, blue walls, porcelain floors, a side-by-side washer and dryer, beige floor and brown benchtop.
Photo of a mid-sized transitional galley dedicated laundry room in Atlanta with an undermount sink, recessed-panel cabinets, white cabinets, granite benchtops, brown splashback, granite splashback, blue walls, porcelain floors, a side-by-side washer and dryer, beige floor and brown benchtop.
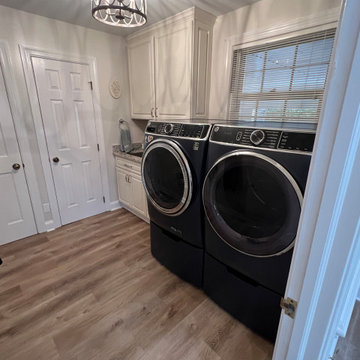
This is an example of a laundry room in Raleigh with an undermount sink, beige splashback, granite splashback, beige walls, light hardwood floors, a side-by-side washer and dryer, brown floor and beige benchtop.
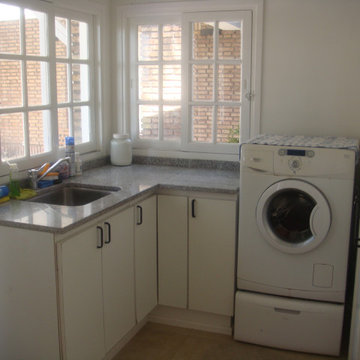
Lavadero amplio, gran espacio de guardado, planchado, muebles blancos, simples, con espacios para secado en el interior de los mismos
Design ideas for a large transitional u-shaped dedicated laundry room in Other with flat-panel cabinets, white cabinets, granite benchtops, granite splashback, white walls, ceramic floors, an integrated washer and dryer, beige floor and grey benchtop.
Design ideas for a large transitional u-shaped dedicated laundry room in Other with flat-panel cabinets, white cabinets, granite benchtops, granite splashback, white walls, ceramic floors, an integrated washer and dryer, beige floor and grey benchtop.
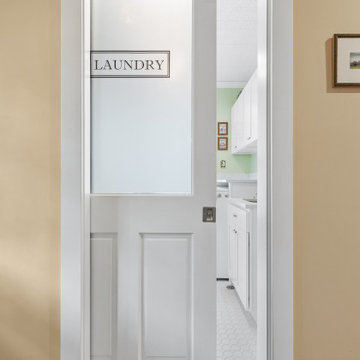
Design ideas for a traditional galley utility room in Chicago with an undermount sink, shaker cabinets, white cabinets, granite benchtops, beige splashback, granite splashback, green walls, ceramic floors, a side-by-side washer and dryer, white floor, white benchtop, coffered and decorative wall panelling.
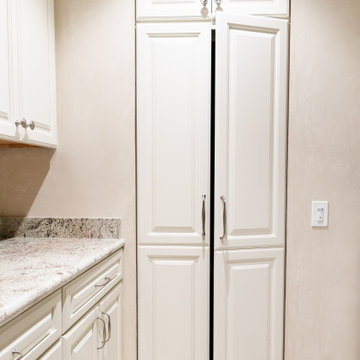
Walk-through
Photo of a mid-sized mediterranean galley dedicated laundry room in San Francisco with an undermount sink, raised-panel cabinets, white cabinets, granite benchtops, beige splashback, granite splashback, beige walls, limestone floors, a side-by-side washer and dryer, beige floor and beige benchtop.
Photo of a mid-sized mediterranean galley dedicated laundry room in San Francisco with an undermount sink, raised-panel cabinets, white cabinets, granite benchtops, beige splashback, granite splashback, beige walls, limestone floors, a side-by-side washer and dryer, beige floor and beige benchtop.
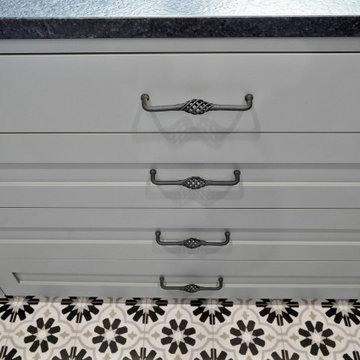
Large traditional dedicated laundry room in Portland with an undermount sink, shaker cabinets, green cabinets, granite benchtops, black splashback, granite splashback, beige walls, ceramic floors, a side-by-side washer and dryer, black floor and black benchtop.
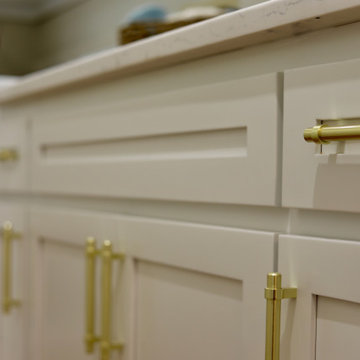
Small contemporary single-wall dedicated laundry room in Raleigh with an undermount sink, shaker cabinets, white cabinets, granite benchtops, white splashback, granite splashback, white walls, light hardwood floors, a side-by-side washer and dryer, brown floor and white benchtop.

Laundry room and mud room, exit to covered breezeway. Laundry sink with cabinet space, area for washing machines and extra refrigerator, coat rack and cubby for children's backpacks and sporting equipment.
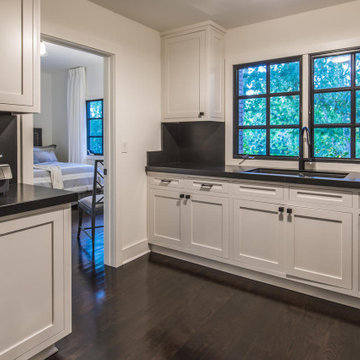
This is an example of a transitional laundry room in Los Angeles with a double-bowl sink, shaker cabinets, white cabinets, granite benchtops, black splashback, granite splashback, white walls, dark hardwood floors, a side-by-side washer and dryer, brown floor and black benchtop.
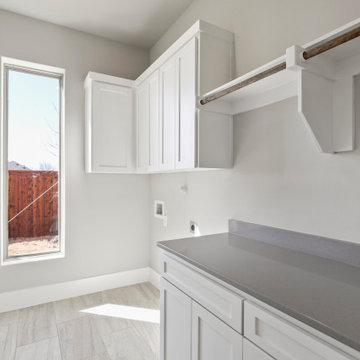
Design ideas for a large traditional single-wall utility room in Dallas with beaded inset cabinets, grey cabinets, granite benchtops, grey splashback, granite splashback, grey walls, light hardwood floors, a side-by-side washer and dryer, grey floor and grey benchtop.
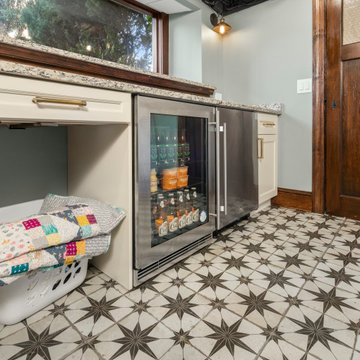
Photo of a mid-sized eclectic galley utility room in Philadelphia with a farmhouse sink, recessed-panel cabinets, beige cabinets, granite benchtops, multi-coloured splashback, granite splashback, grey walls, concrete floors, a side-by-side washer and dryer, multi-coloured floor, multi-coloured benchtop and exposed beam.
Laundry Room Design Ideas with Granite Splashback
4