Laundry Room Design Ideas with Green Splashback
Refine by:
Budget
Sort by:Popular Today
101 - 120 of 212 photos
Item 1 of 2
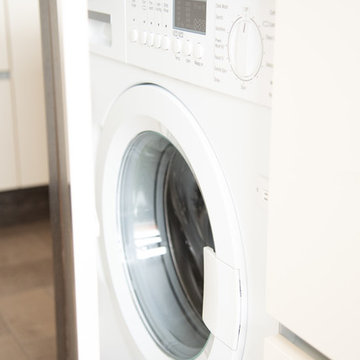
High Gloss Handleless doors with contrasting silestone worktop, green splash back and black appliances
Design ideas for a mid-sized modern laundry room in Sussex with a drop-in sink, flat-panel cabinets, white cabinets, solid surface benchtops, green splashback, glass sheet splashback and brown benchtop.
Design ideas for a mid-sized modern laundry room in Sussex with a drop-in sink, flat-panel cabinets, white cabinets, solid surface benchtops, green splashback, glass sheet splashback and brown benchtop.
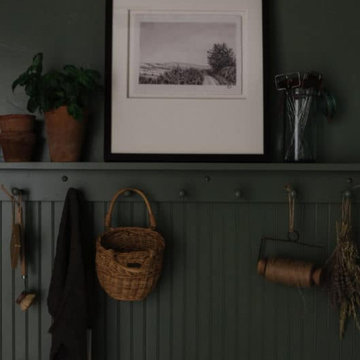
Delve into the vintage modern charm of our laundry room design from the Rocky Terrace project by Boxwood Avenue Interiors. Painted in a striking green hue, this space seamlessly combines vintage elements with contemporary functionality. A monochromatic color scheme, featuring Sherwin Williams' "Dried Thyme," bathes the room in a soothing, harmonious ambiance. Vintage-inspired plumbing fixtures and bridge faucets above a classic apron front sink add an intentional touch, while dark oil-rubbed bronze hardware complements timeless shaker cabinets. Beadboard backsplash and a peg rail break up the space beautifully, with a herringbone brick floor providing a classic twist. Carefully curated vintage decor pieces from the Mercantile and unexpected picture lights above artwork add sophistication, making this laundry room more than just utilitarian but a charming, functional space. Let it inspire your own design endeavors, whether a remodel, new build, or a design project that seeks the power of transformation
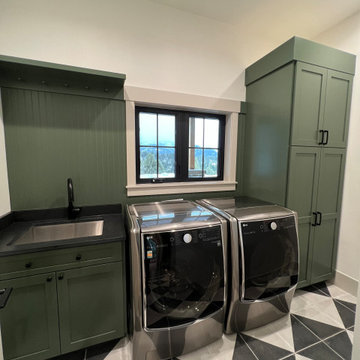
The green cabinets in this laundry room bring the gorgeous scenery outside in, creating a beautiful companionship between nature outside and the interior of this home. The practical rooms in a home can also be pleasing to the eyes!
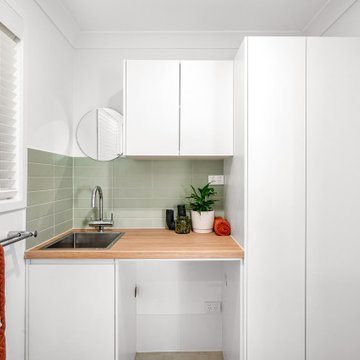
Inspiration for a mid-sized modern galley utility room in Central Coast with a drop-in sink, flat-panel cabinets, white cabinets, wood benchtops, green splashback, subway tile splashback, white walls, an integrated washer and dryer and grey floor.
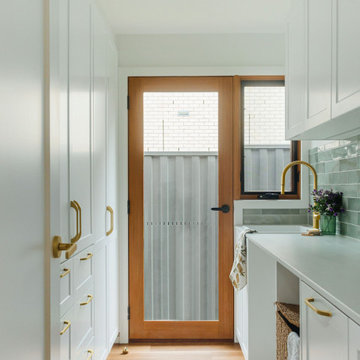
Inspiration for a mid-sized transitional galley dedicated laundry room in Melbourne with a single-bowl sink, shaker cabinets, white cabinets, laminate benchtops, green splashback, subway tile splashback, white walls, vinyl floors, a side-by-side washer and dryer, brown floor and grey benchtop.
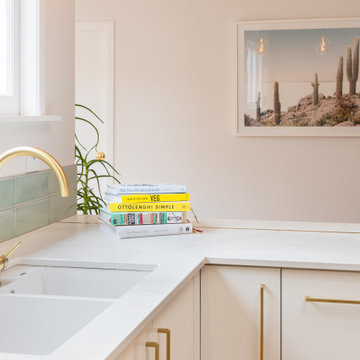
White cabinets and white engineered stone bench top is offset by the use of gold handles, mixer and inset of metal bar.
Small midcentury laundry room in Auckland with white cabinets, quartz benchtops, green splashback, subway tile splashback, light hardwood floors and white benchtop.
Small midcentury laundry room in Auckland with white cabinets, quartz benchtops, green splashback, subway tile splashback, light hardwood floors and white benchtop.
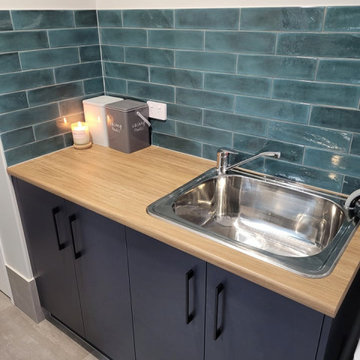
Photo of a modern single-wall dedicated laundry room in Other with a single-bowl sink, blue cabinets, laminate benchtops, green splashback, ceramic splashback, grey walls, ceramic floors, grey floor and brown benchtop.
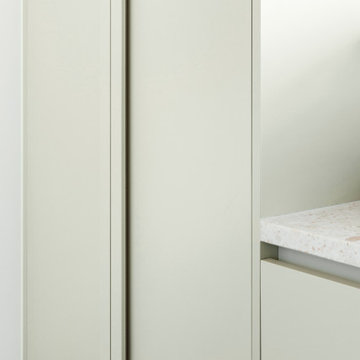
A bathroom and laundry renovation showcasing the perfect balance of colourful and calm, with curves throughout accentuating the softness of the space
Photo of a mid-sized contemporary single-wall laundry room in Melbourne with green cabinets, terrazzo benchtops, green splashback, white walls, a stacked washer and dryer and white benchtop.
Photo of a mid-sized contemporary single-wall laundry room in Melbourne with green cabinets, terrazzo benchtops, green splashback, white walls, a stacked washer and dryer and white benchtop.
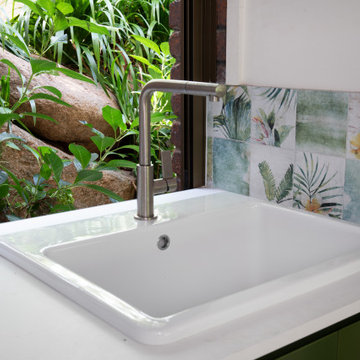
The client wanted a space that was inviting and functional as the existing laundry was cramped and did not work.
The existing external door was changed to a window allowing space for under bench pull out laundry baskets, condensor drier and washing machine and a large ceramic laundry sink.
Cabinetry on the left wall included a tall cupboard for the ironing board, broom and mop, open shelving for easy access to baskets and pool towels, lower cupboards for storage of cleaning products, extra towels and pet food, with high above cabinetry at the same height as those above the work bench.
The cabinetry had a 2pak finish in the vivid green with a combination of finger pull and push open for doors and laundry basket drawer. The Amazonia Italian splashback tile was selected to complement the cabinetry, external garden and was used on the wood fired pizza oven, giving the wow factor the client was after.
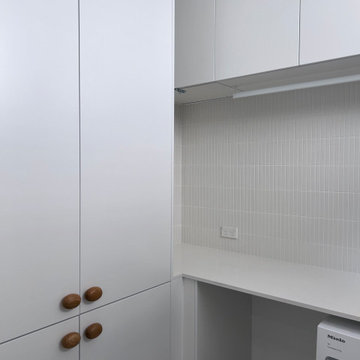
OCEANIA
- Custom designed and manufactured kitchen, finished in matte white polyurethane
- 20mm thick benchtop in 'Alpine Snow'
- Kit Kat laid splashback
- Recessed LED strip lighting
- Natural oak hardware
- Blum hardware
- Hanging space
Sheree Bounassif, Kitchens by Emanuel
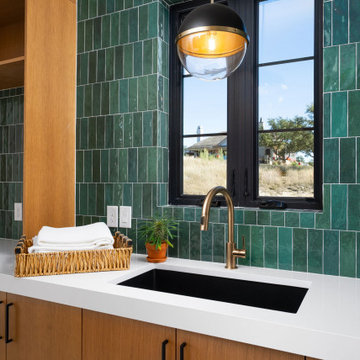
Photo of a large modern dedicated laundry room in Austin with a farmhouse sink, flat-panel cabinets, brown cabinets, quartz benchtops, green splashback, ceramic splashback, white walls and white benchtop.
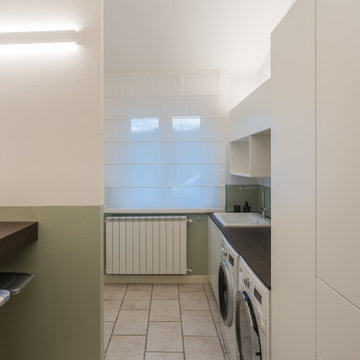
This is an example of a large contemporary galley dedicated laundry room in Other with a single-bowl sink, flat-panel cabinets, white cabinets, wood benchtops, green splashback, white walls, porcelain floors, a side-by-side washer and dryer, beige floor and brown benchtop.
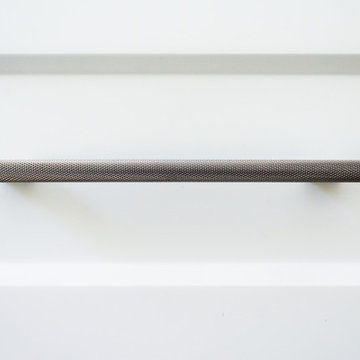
Laundry
Photo of a mid-sized contemporary single-wall dedicated laundry room in Sydney with a drop-in sink, shaker cabinets, white cabinets, green splashback, matchstick tile splashback, white walls, a side-by-side washer and dryer, grey floor and white benchtop.
Photo of a mid-sized contemporary single-wall dedicated laundry room in Sydney with a drop-in sink, shaker cabinets, white cabinets, green splashback, matchstick tile splashback, white walls, a side-by-side washer and dryer, grey floor and white benchtop.
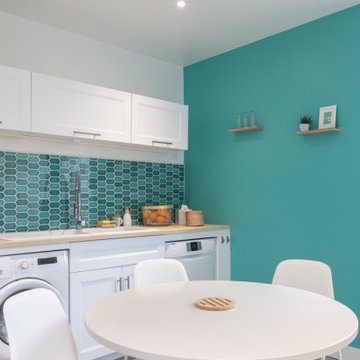
Mid-sized contemporary l-shaped laundry room in Le Havre with an undermount sink, beaded inset cabinets, white cabinets, laminate benchtops, green splashback, ceramic splashback, ceramic floors, grey floor and beige benchtop.
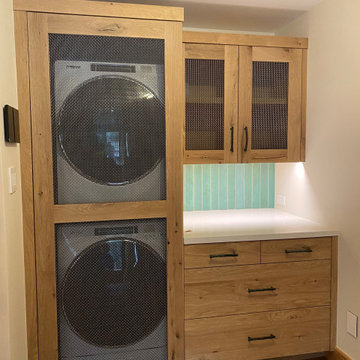
Photo of a small eclectic l-shaped utility room in Denver with shaker cabinets, medium wood cabinets, green splashback, beige walls, medium hardwood floors, a stacked washer and dryer, brown floor and white benchtop.

Every remodel comes with its new challenges and solutions. Our client built this home over 40 years ago and every inch of the home has some sentimental value. They had outgrown the original kitchen. It was too small, lacked counter space and storage, and desperately needed an updated look. The homeowners wanted to open up and enlarge the kitchen and let the light in to create a brighter and bigger space. Consider it done! We put in an expansive 14 ft. multifunctional island with a dining nook. We added on a large, walk-in pantry space that flows seamlessly from the kitchen. All appliances are new, built-in, and some cladded to match the custom glazed cabinetry. We even installed an automated attic door in the new Utility Room that operates with a remote. New windows were installed in the addition to let the natural light in and provide views to their gorgeous property.
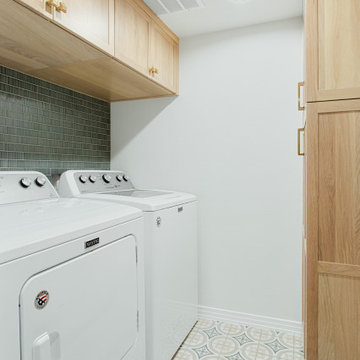
Photo of a small transitional dedicated laundry room in Dallas with shaker cabinets, light wood cabinets, green splashback, porcelain splashback, porcelain floors, a side-by-side washer and dryer and multi-coloured floor.

Transforming a traditional laundry room from drab to fab, this makeover kept the structural integrity intact, essential for its dual function as a storm shelter. With clever design, we maximized the space by adding extensive storage solutions and introducing a secondary fridge for extra convenience. The result is a functional, yet stylish laundry area that meets the client's needs without compromising on safety or aesthetic appeal.
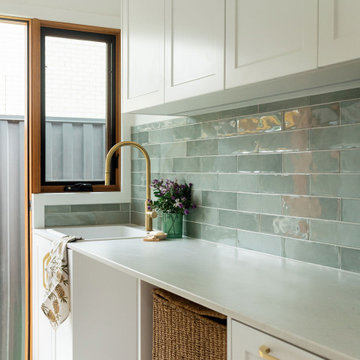
Design ideas for a mid-sized transitional galley dedicated laundry room in Melbourne with a single-bowl sink, shaker cabinets, white cabinets, laminate benchtops, green splashback, subway tile splashback, white walls, vinyl floors, a side-by-side washer and dryer, brown floor and grey benchtop.

This is an example of a galley dedicated laundry room in Kansas City with open cabinets, marble benchtops, green splashback, subway tile splashback, white walls, medium hardwood floors, a side-by-side washer and dryer, brown floor, multi-coloured benchtop, vaulted and wallpaper.
Laundry Room Design Ideas with Green Splashback
6