Laundry Room Design Ideas with Green Walls and Yellow Walls
Refine by:
Budget
Sort by:Popular Today
101 - 120 of 1,616 photos
Item 1 of 3

A big pantry was designed next to the kitchen. Generous, includes for a wine fridge and a big sink, making the kitchen even more functional.
Redded glass doors bring natural light into the space while allowing for privacy
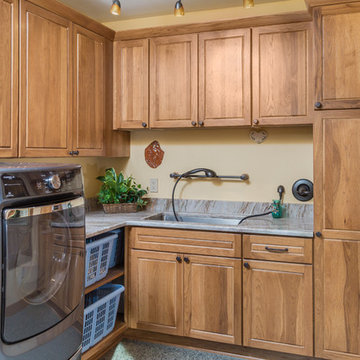
DMD Photography
Small arts and crafts l-shaped dedicated laundry room in Other with an undermount sink, raised-panel cabinets, medium wood cabinets, granite benchtops, yellow walls, concrete floors and a side-by-side washer and dryer.
Small arts and crafts l-shaped dedicated laundry room in Other with an undermount sink, raised-panel cabinets, medium wood cabinets, granite benchtops, yellow walls, concrete floors and a side-by-side washer and dryer.
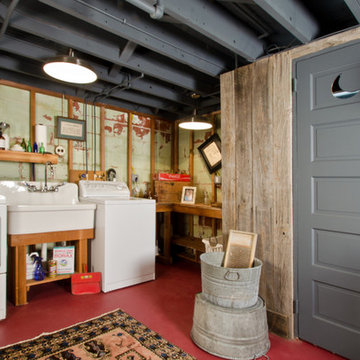
David Merrick
Inspiration for a mid-sized eclectic l-shaped utility room in DC Metro with a farmhouse sink, open cabinets, wood benchtops, green walls, concrete floors, a side-by-side washer and dryer and medium wood cabinets.
Inspiration for a mid-sized eclectic l-shaped utility room in DC Metro with a farmhouse sink, open cabinets, wood benchtops, green walls, concrete floors, a side-by-side washer and dryer and medium wood cabinets.
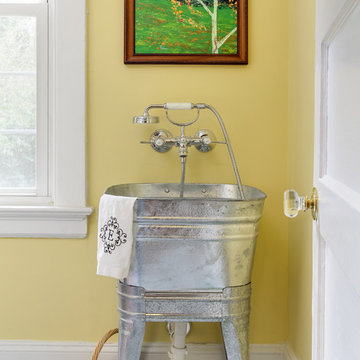
Oversized laundry washbasin with telephone handle handshower | Photo by Tad Davis Photography
*Homeowner sourced the galvanized sink
This is an example of a transitional laundry room in Raleigh with an utility sink and yellow walls.
This is an example of a transitional laundry room in Raleigh with an utility sink and yellow walls.

Mid-sized transitional galley dedicated laundry room in Burlington with a single-bowl sink, shaker cabinets, green cabinets, quartzite benchtops, green walls, porcelain floors, a side-by-side washer and dryer, grey floor, white benchtop and planked wall panelling.
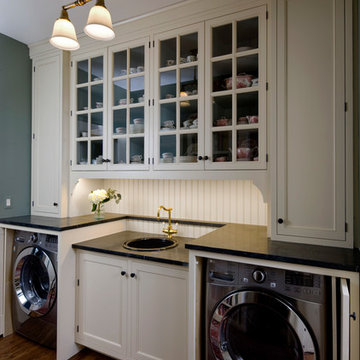
Butler's Pantry between kitchen and dining room doubles as a Laundry room. Laundry machines are hidden behind doors. Leslie Schwartz Photography
This is an example of a small traditional single-wall utility room in Chicago with a single-bowl sink, beaded inset cabinets, white cabinets, soapstone benchtops, green walls, medium hardwood floors, a concealed washer and dryer and black benchtop.
This is an example of a small traditional single-wall utility room in Chicago with a single-bowl sink, beaded inset cabinets, white cabinets, soapstone benchtops, green walls, medium hardwood floors, a concealed washer and dryer and black benchtop.
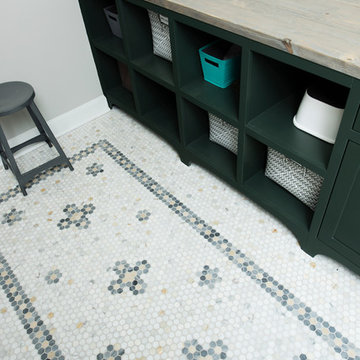
Whonsetler Photography
Mid-sized traditional galley dedicated laundry room in Indianapolis with a drop-in sink, shaker cabinets, green cabinets, wood benchtops, green walls, marble floors, a side-by-side washer and dryer and white floor.
Mid-sized traditional galley dedicated laundry room in Indianapolis with a drop-in sink, shaker cabinets, green cabinets, wood benchtops, green walls, marble floors, a side-by-side washer and dryer and white floor.
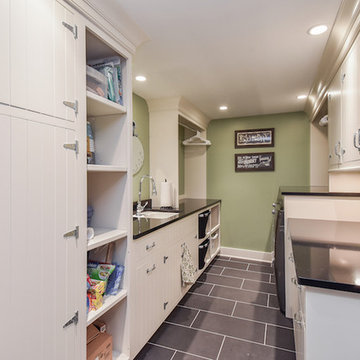
Portraits of Home
This is an example of a large arts and crafts galley dedicated laundry room in Chicago with an undermount sink, beaded inset cabinets, beige cabinets, quartz benchtops, green walls, ceramic floors and a side-by-side washer and dryer.
This is an example of a large arts and crafts galley dedicated laundry room in Chicago with an undermount sink, beaded inset cabinets, beige cabinets, quartz benchtops, green walls, ceramic floors and a side-by-side washer and dryer.
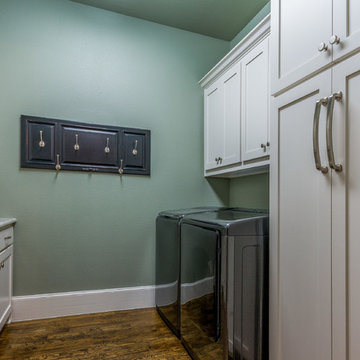
Photo of a large transitional galley dedicated laundry room in Dallas with shaker cabinets, white cabinets, green walls, dark hardwood floors and a side-by-side washer and dryer.
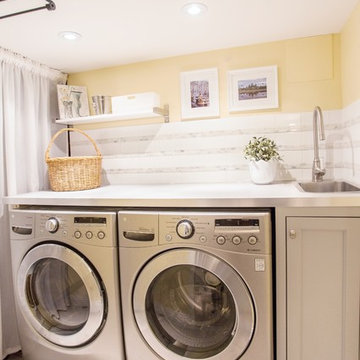
Jenna Bos
Inspiration for a small transitional single-wall dedicated laundry room in Toronto with a drop-in sink, shaker cabinets, grey cabinets, laminate benchtops, yellow walls, porcelain floors and a side-by-side washer and dryer.
Inspiration for a small transitional single-wall dedicated laundry room in Toronto with a drop-in sink, shaker cabinets, grey cabinets, laminate benchtops, yellow walls, porcelain floors and a side-by-side washer and dryer.
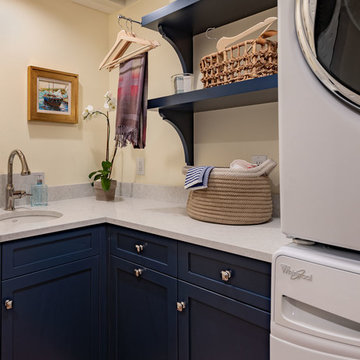
Fun yet functional laundry!
photos by Rob Karosis
This is an example of a small traditional l-shaped dedicated laundry room in Boston with an undermount sink, recessed-panel cabinets, blue cabinets, quartz benchtops, yellow walls, brick floors, a stacked washer and dryer, red floor and grey benchtop.
This is an example of a small traditional l-shaped dedicated laundry room in Boston with an undermount sink, recessed-panel cabinets, blue cabinets, quartz benchtops, yellow walls, brick floors, a stacked washer and dryer, red floor and grey benchtop.
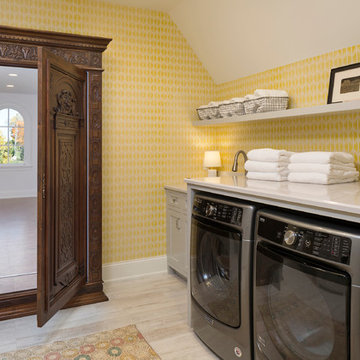
Builder: John Kraemer & Sons | Architecture: Sharratt Design | Landscaping: Yardscapes | Photography: Landmark Photography
Inspiration for a large traditional single-wall dedicated laundry room in Minneapolis with recessed-panel cabinets, grey cabinets, yellow walls, a side-by-side washer and dryer, beige floor, marble benchtops and light hardwood floors.
Inspiration for a large traditional single-wall dedicated laundry room in Minneapolis with recessed-panel cabinets, grey cabinets, yellow walls, a side-by-side washer and dryer, beige floor, marble benchtops and light hardwood floors.
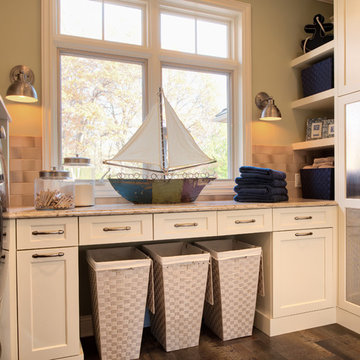
Photography: Scott Amundson Photography, LLC | Design: Mingle
This is an example of a beach style dedicated laundry room in Minneapolis with white cabinets, green walls, a side-by-side washer and dryer, shaker cabinets and dark hardwood floors.
This is an example of a beach style dedicated laundry room in Minneapolis with white cabinets, green walls, a side-by-side washer and dryer, shaker cabinets and dark hardwood floors.
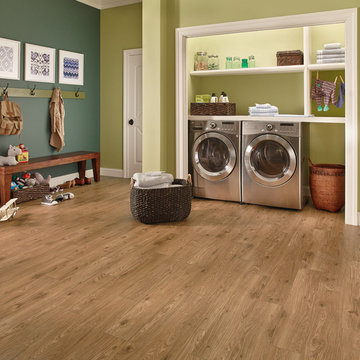
Inspiration for a small transitional single-wall utility room in Chicago with open cabinets, white cabinets, wood benchtops, green walls, light hardwood floors and a side-by-side washer and dryer.

Situated along the coastal foreshore of Inverloch surf beach, this 7.4 star energy efficient home represents a lifestyle change for our clients. ‘’The Nest’’, derived from its nestled-among-the-trees feel, is a peaceful dwelling integrated into the beautiful surrounding landscape.
Inspired by the quintessential Australian landscape, we used rustic tones of natural wood, grey brickwork and deep eucalyptus in the external palette to create a symbiotic relationship between the built form and nature.
The Nest is a home designed to be multi purpose and to facilitate the expansion and contraction of a family household. It integrates users with the external environment both visually and physically, to create a space fully embracive of nature.
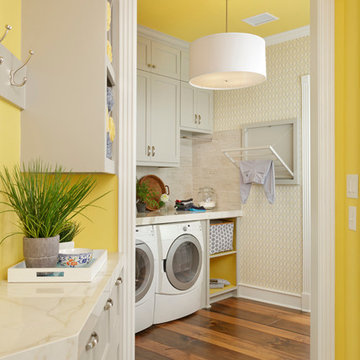
Kolanowski Studio
Design ideas for a small traditional dedicated laundry room in Houston with shaker cabinets, grey cabinets, medium hardwood floors, a side-by-side washer and dryer and yellow walls.
Design ideas for a small traditional dedicated laundry room in Houston with shaker cabinets, grey cabinets, medium hardwood floors, a side-by-side washer and dryer and yellow walls.
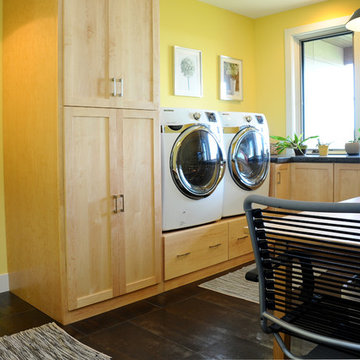
Laundry room with rustic wash basin sink and maple cabinets.
Hal Kearney, Photographer
This is an example of a large industrial dedicated laundry room in Other with a farmhouse sink, light wood cabinets, yellow walls, porcelain floors, a side-by-side washer and dryer, recessed-panel cabinets and concrete benchtops.
This is an example of a large industrial dedicated laundry room in Other with a farmhouse sink, light wood cabinets, yellow walls, porcelain floors, a side-by-side washer and dryer, recessed-panel cabinets and concrete benchtops.
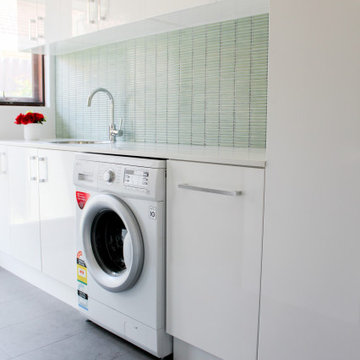
Applecross Laundry Renovation, Laundry Renovations Perth, Gloss White Laundry Renovation, Green Splashback, Broom Closet, Green Stack Bond, Mosaic Green Laundry Splashback
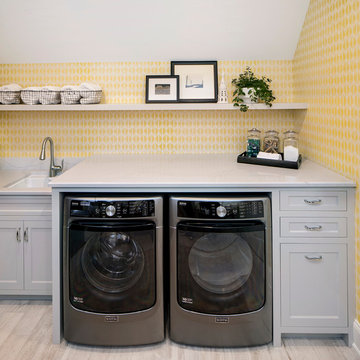
Bright laundry room featuring Ella
Design ideas for a transitional single-wall laundry room in Minneapolis with quartz benchtops, yellow walls, a side-by-side washer and dryer, an undermount sink, shaker cabinets, grey cabinets and grey floor.
Design ideas for a transitional single-wall laundry room in Minneapolis with quartz benchtops, yellow walls, a side-by-side washer and dryer, an undermount sink, shaker cabinets, grey cabinets and grey floor.
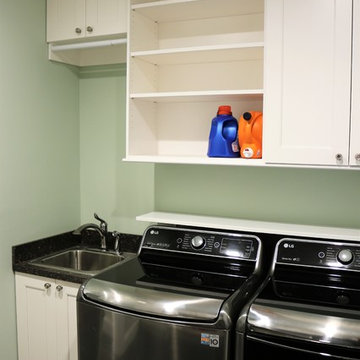
The laundry room is outfitted with white cabinetry to match the kitchen. It also features its own utility sink, clothes drying rod, and opened and closed cabinets for laundry supplies.
Laundry Room Design Ideas with Green Walls and Yellow Walls
6