Laundry Room Design Ideas with Grey Cabinets and Vinyl Floors
Refine by:
Budget
Sort by:Popular Today
141 - 160 of 210 photos
Item 1 of 3
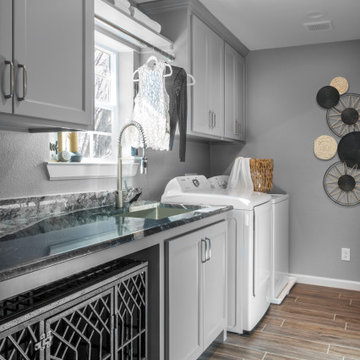
This is an example of a mid-sized transitional single-wall dedicated laundry room in Dallas with an undermount sink, shaker cabinets, grey cabinets, granite benchtops, grey walls, vinyl floors, a side-by-side washer and dryer, brown floor and black benchtop.
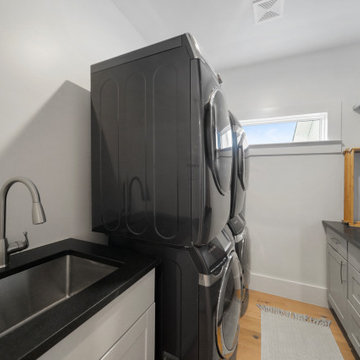
Laundry room equipped with two stacks of washers and dryers.
Inspiration for an arts and crafts laundry room in Houston with an undermount sink, shaker cabinets, grey cabinets, soapstone benchtops, vinyl floors, a stacked washer and dryer and black benchtop.
Inspiration for an arts and crafts laundry room in Houston with an undermount sink, shaker cabinets, grey cabinets, soapstone benchtops, vinyl floors, a stacked washer and dryer and black benchtop.
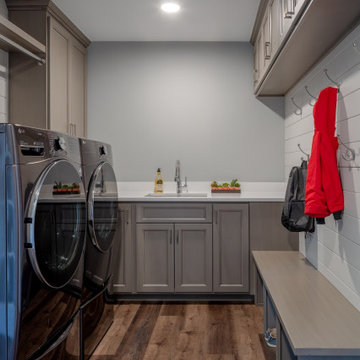
Inspiration for a mid-sized transitional u-shaped utility room in Columbus with an undermount sink, shaker cabinets, grey cabinets, quartz benchtops, white splashback, engineered quartz splashback, grey walls, vinyl floors, a side-by-side washer and dryer, brown floor and white benchtop.
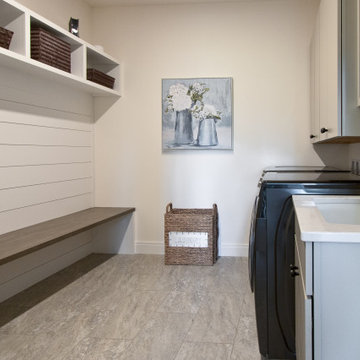
Luxury Vinyl Tile by Engineered Floors, Revotech in Pietra Jasper
Photo of a transitional galley utility room in Other with an utility sink, flat-panel cabinets, grey cabinets, quartz benchtops, white walls, vinyl floors, a side-by-side washer and dryer, grey floor, white benchtop and planked wall panelling.
Photo of a transitional galley utility room in Other with an utility sink, flat-panel cabinets, grey cabinets, quartz benchtops, white walls, vinyl floors, a side-by-side washer and dryer, grey floor, white benchtop and planked wall panelling.
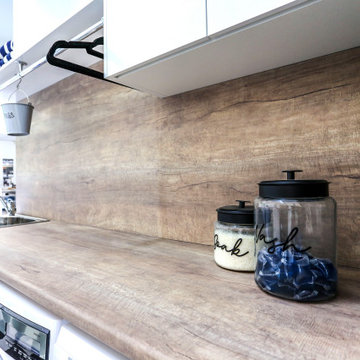
Absolute White Laminate upper cabinetry is handle-less for a streamlined appearance.
This is an example of a small contemporary single-wall dedicated laundry room in Other with a drop-in sink, flat-panel cabinets, grey cabinets, laminate benchtops, brown walls, vinyl floors, a side-by-side washer and dryer and brown benchtop.
This is an example of a small contemporary single-wall dedicated laundry room in Other with a drop-in sink, flat-panel cabinets, grey cabinets, laminate benchtops, brown walls, vinyl floors, a side-by-side washer and dryer and brown benchtop.
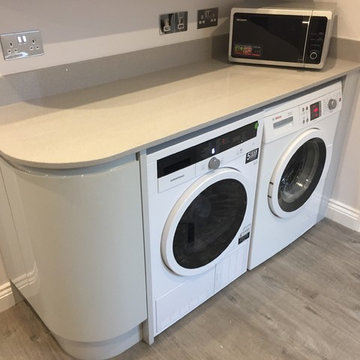
Design ideas for a large modern l-shaped laundry room in Other with a drop-in sink, flat-panel cabinets, grey cabinets, quartzite benchtops, grey splashback, vinyl floors and grey floor.
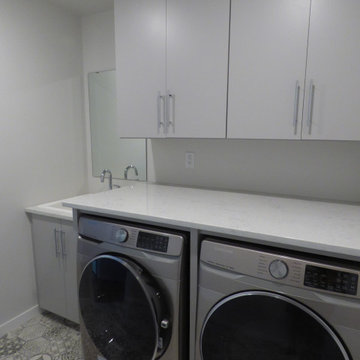
The laundry room has built in washer & dryer with a laundry tub. The counters are granite, To add some fun character to an otherwise monocolor utilitarian room, the homeowners chose a fun Luxury Vinyl Tile. The tiles are individual hexagons that were placed randomly and grouted.
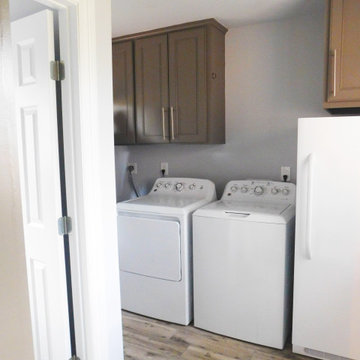
Mid-sized modern l-shaped utility room with grey cabinets, grey walls, vinyl floors, a side-by-side washer and dryer and grey floor.
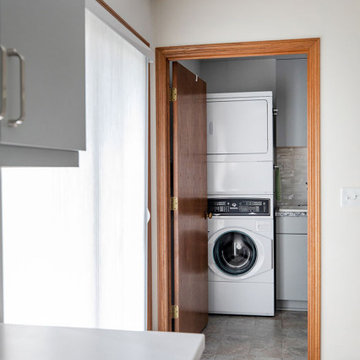
For the laundry room, we designed the space to incorporate a new stackable washer and dryer. In addition, we installed new upper cabinets that were extended to the ceiling for additional storage.
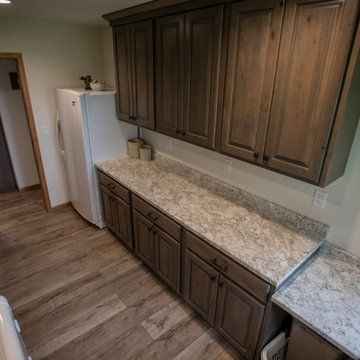
Huge laundry room with countertop for folding, desk area, and space for plenty of storage!
Large country galley dedicated laundry room in Cedar Rapids with grey cabinets, laminate benchtops, vinyl floors, a side-by-side washer and dryer and grey floor.
Large country galley dedicated laundry room in Cedar Rapids with grey cabinets, laminate benchtops, vinyl floors, a side-by-side washer and dryer and grey floor.
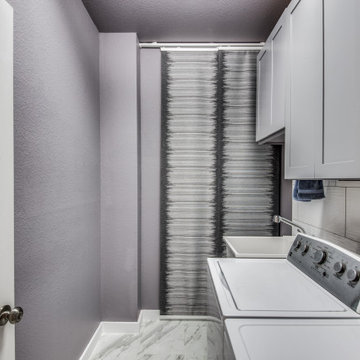
This laundry room is soothing gray begging you to come in and enjoy your laundry experience.
Inspiration for a small transitional galley dedicated laundry room in Dallas with an utility sink, shaker cabinets, grey cabinets, white splashback, porcelain splashback, grey walls, vinyl floors, a side-by-side washer and dryer and multi-coloured floor.
Inspiration for a small transitional galley dedicated laundry room in Dallas with an utility sink, shaker cabinets, grey cabinets, white splashback, porcelain splashback, grey walls, vinyl floors, a side-by-side washer and dryer and multi-coloured floor.
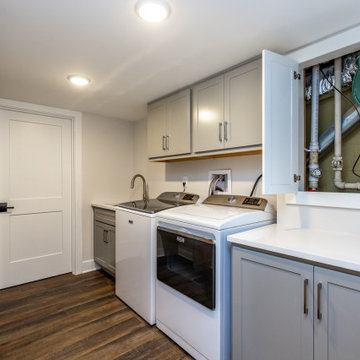
We finished and re-did their laundry room in their basement. This picture shows a conceal that we did to hide mechanical equipment.
Photo of a transitional galley dedicated laundry room in Other with a drop-in sink, shaker cabinets, grey cabinets, quartzite benchtops, grey walls, vinyl floors, a side-by-side washer and dryer and white benchtop.
Photo of a transitional galley dedicated laundry room in Other with a drop-in sink, shaker cabinets, grey cabinets, quartzite benchtops, grey walls, vinyl floors, a side-by-side washer and dryer and white benchtop.
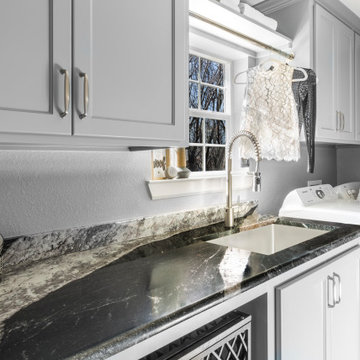
Inspiration for a mid-sized transitional single-wall dedicated laundry room in Dallas with an undermount sink, shaker cabinets, grey cabinets, granite benchtops, grey walls, vinyl floors, a side-by-side washer and dryer, brown floor and black benchtop.
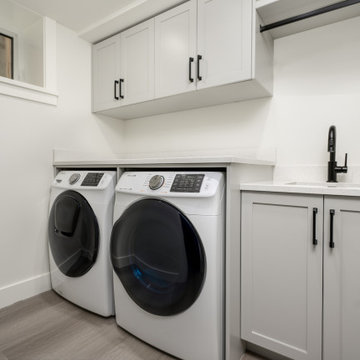
Small arts and crafts single-wall dedicated laundry room in Vancouver with an undermount sink, shaker cabinets, grey cabinets, quartz benchtops, white splashback, engineered quartz splashback, white walls, vinyl floors, a side-by-side washer and dryer, grey floor and white benchtop.
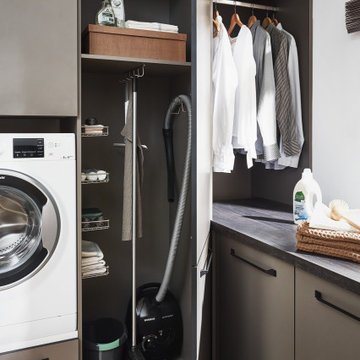
Contemporary Laundry Room / Butlers Pantry that serves the need of Food Storage and also being a functional Laundry Room with Washer and Clothes Storage
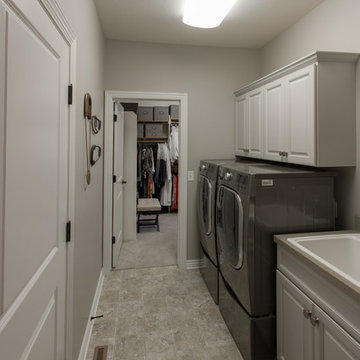
Three Pillars Media
Mid-sized traditional single-wall laundry room in Other with an utility sink, recessed-panel cabinets, grey cabinets, laminate benchtops, grey walls, vinyl floors and a side-by-side washer and dryer.
Mid-sized traditional single-wall laundry room in Other with an utility sink, recessed-panel cabinets, grey cabinets, laminate benchtops, grey walls, vinyl floors and a side-by-side washer and dryer.
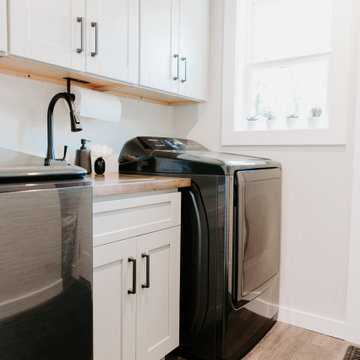
Utilizing a small space to create a laundry room that doubled as a hand washing space for grandkids was important to our clients. A custom butcherblock countertop with a sink insert was created to give these homeowners a place to do laundry, fold clothes and wash hands and even rinse boots!
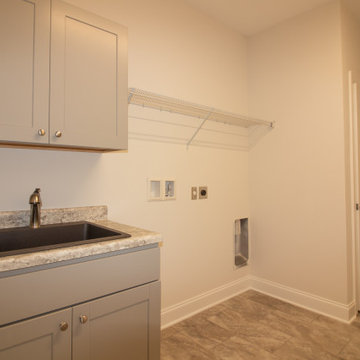
This room doubles as a laundry room and mudroom and is accessible right from the garage and foyer!
This is an example of a large arts and crafts single-wall utility room in Other with a drop-in sink, recessed-panel cabinets, grey cabinets, white walls, vinyl floors, a side-by-side washer and dryer, beige floor and grey benchtop.
This is an example of a large arts and crafts single-wall utility room in Other with a drop-in sink, recessed-panel cabinets, grey cabinets, white walls, vinyl floors, a side-by-side washer and dryer, beige floor and grey benchtop.
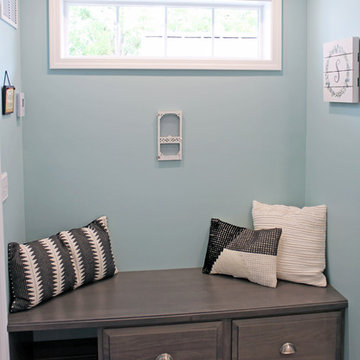
We designed a bench "nook" with a wood top and two drawers for storage. This is great spot to sit down and put shoes on.
Design ideas for a large transitional galley utility room in New York with an undermount sink, raised-panel cabinets, grey cabinets, quartz benchtops, blue walls, vinyl floors, a side-by-side washer and dryer, grey floor and beige benchtop.
Design ideas for a large transitional galley utility room in New York with an undermount sink, raised-panel cabinets, grey cabinets, quartz benchtops, blue walls, vinyl floors, a side-by-side washer and dryer, grey floor and beige benchtop.
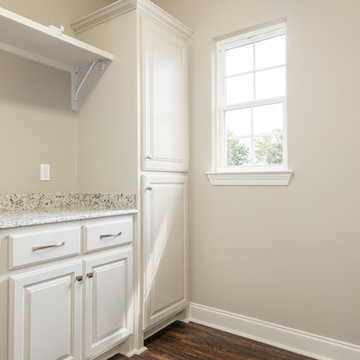
Design ideas for a mid-sized traditional single-wall dedicated laundry room in New Orleans with raised-panel cabinets, grey cabinets, granite benchtops, grey walls, vinyl floors, a side-by-side washer and dryer, brown floor and white benchtop.
Laundry Room Design Ideas with Grey Cabinets and Vinyl Floors
8