Laundry Room Design Ideas with Grey Cabinets and Vinyl Floors
Refine by:
Budget
Sort by:Popular Today
61 - 80 of 210 photos
Item 1 of 3
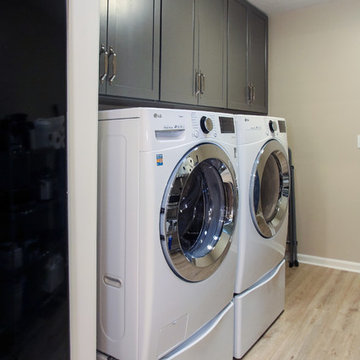
Whole Home Upgrade
Inspiration for a mid-sized transitional single-wall utility room in Atlanta with shaker cabinets, grey cabinets, beige walls, vinyl floors, a side-by-side washer and dryer and brown floor.
Inspiration for a mid-sized transitional single-wall utility room in Atlanta with shaker cabinets, grey cabinets, beige walls, vinyl floors, a side-by-side washer and dryer and brown floor.
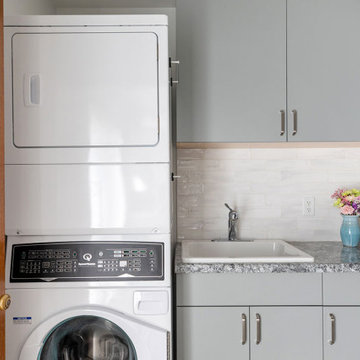
For the laundry room, we designed the space to incorporate a new stackable washer and dryer. In addition, we installed new upper cabinets that were extended to the ceiling for additional storage.
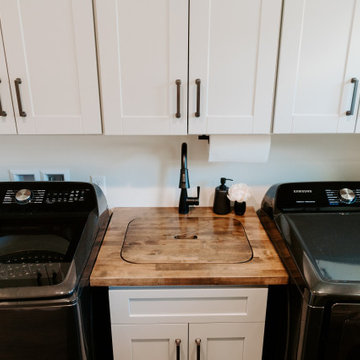
Utilizing a small space to create a laundry room that doubled as a hand washing space for grandkids was important to our clients. A custom butcherblock countertop with a sink insert was created to give these homeowners a place to do laundry, fold clothes and wash hands and even rinse boots!
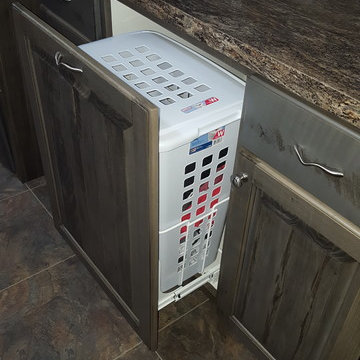
Inspiration for a mid-sized country single-wall dedicated laundry room in Minneapolis with raised-panel cabinets, grey cabinets, laminate benchtops, beige walls, vinyl floors and a concealed washer and dryer.
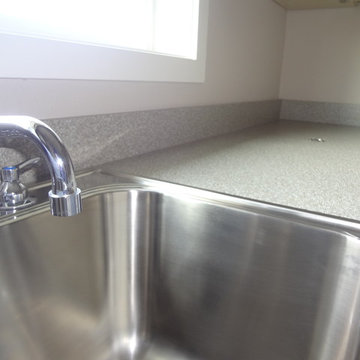
Builder: Sunco Homes & Remodeling- Dan Dorn/ Materials provided by: Cherry City Interiors & Design/ Photographs by: Shelli Dierck
Photo of a mid-sized transitional single-wall dedicated laundry room in Portland with a drop-in sink, flat-panel cabinets, grey cabinets, laminate benchtops, beige walls and vinyl floors.
Photo of a mid-sized transitional single-wall dedicated laundry room in Portland with a drop-in sink, flat-panel cabinets, grey cabinets, laminate benchtops, beige walls and vinyl floors.
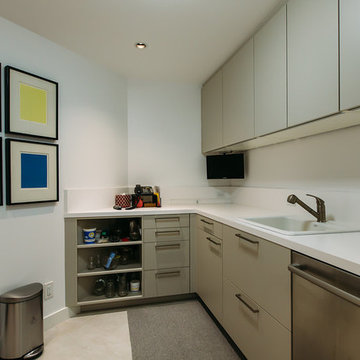
Kitchen designed by Cheryl Carpenter of Poggenpohl
Interior Designer: Tokerud & Co.
Architect: GSMA
Photographer: Joseph Nance Photography
Large transitional galley laundry room in Houston with a drop-in sink, flat-panel cabinets, grey cabinets, white walls and vinyl floors.
Large transitional galley laundry room in Houston with a drop-in sink, flat-panel cabinets, grey cabinets, white walls and vinyl floors.

Inspiration for a mid-sized beach style galley dedicated laundry room in San Francisco with an undermount sink, flat-panel cabinets, grey cabinets, quartz benchtops, blue splashback, cement tile splashback, white walls, vinyl floors, a side-by-side washer and dryer, beige floor and grey benchtop.
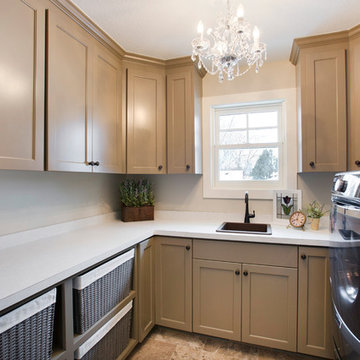
Spacecrafting
Photo of a traditional u-shaped dedicated laundry room in Minneapolis with a drop-in sink, flat-panel cabinets, grey cabinets, laminate benchtops, grey walls, vinyl floors and a side-by-side washer and dryer.
Photo of a traditional u-shaped dedicated laundry room in Minneapolis with a drop-in sink, flat-panel cabinets, grey cabinets, laminate benchtops, grey walls, vinyl floors and a side-by-side washer and dryer.
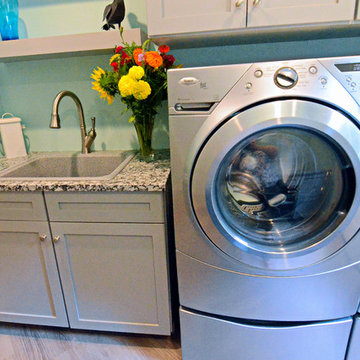
This is an example of a mid-sized transitional galley utility room in Philadelphia with a drop-in sink, shaker cabinets, grey cabinets, granite benchtops, blue walls, vinyl floors, a side-by-side washer and dryer and grey floor.
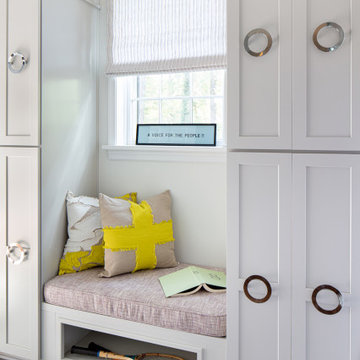
Simple, neutral mudroom design serves as a drop point from the garage to the kitchen & laundry room for this active family.
Photo of a small transitional single-wall dedicated laundry room in Richmond with recessed-panel cabinets, grey cabinets, grey walls, vinyl floors and grey floor.
Photo of a small transitional single-wall dedicated laundry room in Richmond with recessed-panel cabinets, grey cabinets, grey walls, vinyl floors and grey floor.
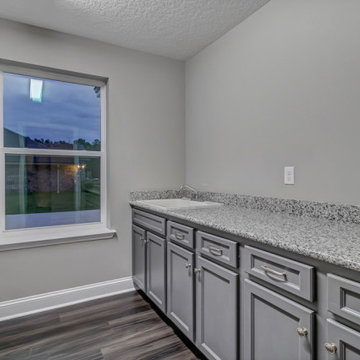
Design ideas for a large mediterranean galley utility room in Jacksonville with a drop-in sink, raised-panel cabinets, grey cabinets, granite benchtops, grey walls, vinyl floors, brown floor and grey benchtop.
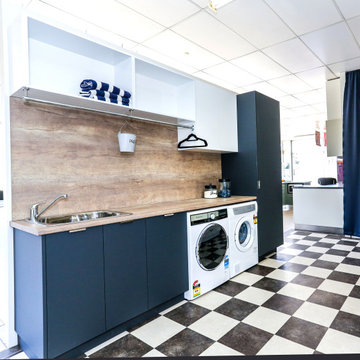
"Terril" is used for lower cabinetry, this Absolute Matte finish resists fingerprints and is a soft, rich charcoal colour.
"Artisan Beamwood" is used for both bench top and splash backs. The texture of the chalk finish has a real wood look and feel.
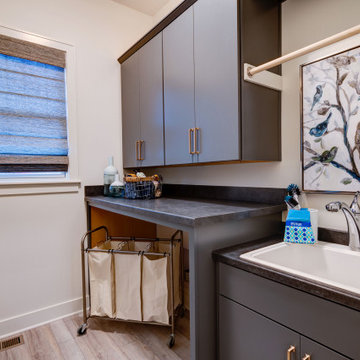
Design ideas for a mid-sized contemporary single-wall dedicated laundry room in Indianapolis with a drop-in sink, shaker cabinets, grey cabinets, laminate benchtops, beige walls, vinyl floors, a side-by-side washer and dryer, multi-coloured floor and grey benchtop.
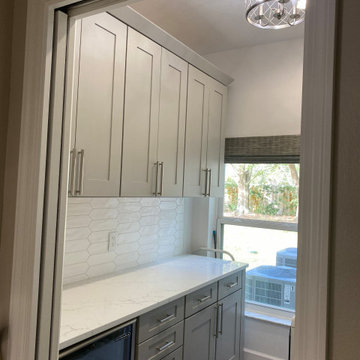
Design by Amy Smith
Design ideas for a small transitional galley dedicated laundry room in Tampa with an undermount sink, shaker cabinets, grey cabinets, quartz benchtops, white walls, vinyl floors, a side-by-side washer and dryer, brown floor and white benchtop.
Design ideas for a small transitional galley dedicated laundry room in Tampa with an undermount sink, shaker cabinets, grey cabinets, quartz benchtops, white walls, vinyl floors, a side-by-side washer and dryer, brown floor and white benchtop.
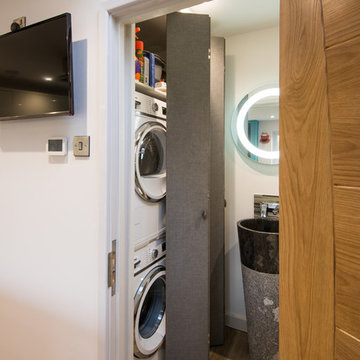
Marek Sikora
Design ideas for a small contemporary single-wall utility room in West Midlands with flat-panel cabinets, grey cabinets, white walls, vinyl floors and a stacked washer and dryer.
Design ideas for a small contemporary single-wall utility room in West Midlands with flat-panel cabinets, grey cabinets, white walls, vinyl floors and a stacked washer and dryer.
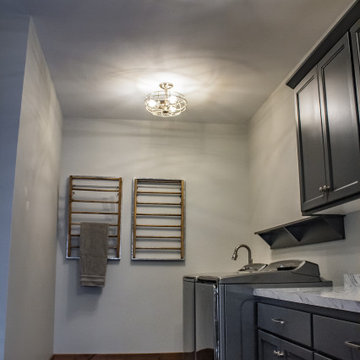
This is an example of a small country single-wall laundry room in Minneapolis with a drop-in sink, flat-panel cabinets, grey cabinets, laminate benchtops, grey walls, vinyl floors, a side-by-side washer and dryer, brown floor and white benchtop.
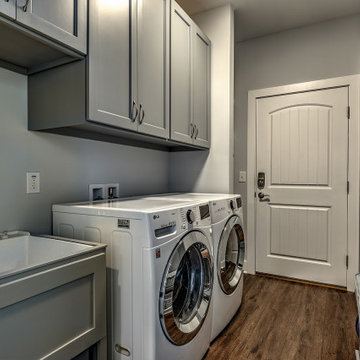
This custom Craftsman home is as charming inside as it is outside! The laundry room features built-in cabinets and a sink, as well as a Mud Room bench area to accompany the front-load washer and dryer.
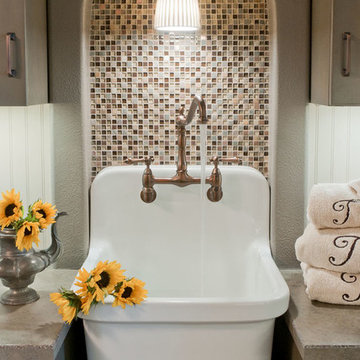
Design and Remodel by Trisa & Co. Interior Design and Pantry and Latch.
Eric Neurath Photography, Styled by Trisa Katsikapes.
Design ideas for a small arts and crafts galley utility room in Seattle with a farmhouse sink, shaker cabinets, grey cabinets, laminate benchtops, grey walls, vinyl floors and a stacked washer and dryer.
Design ideas for a small arts and crafts galley utility room in Seattle with a farmhouse sink, shaker cabinets, grey cabinets, laminate benchtops, grey walls, vinyl floors and a stacked washer and dryer.
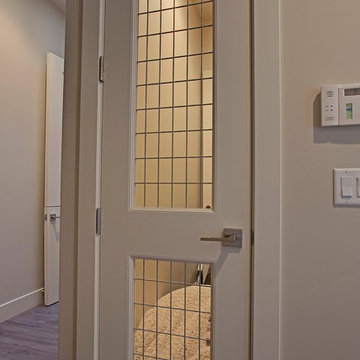
The laundry room is dual purpose in this renovation. Along with washing the clothes you can wash the dog and use the closet as a kennel. This home has an amazing flooring product called LVT, Luxury commerical grade vinyl.
Interior Design by Georgia George.
Karan Thompson Photography
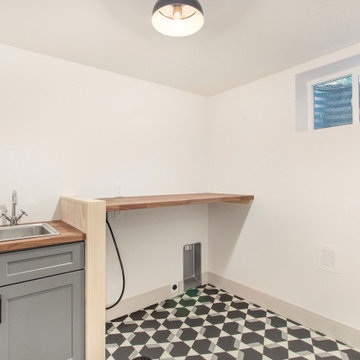
Inspiration for a small midcentury single-wall dedicated laundry room in Denver with an utility sink, shaker cabinets, grey cabinets, wood benchtops, white walls, vinyl floors, a side-by-side washer and dryer, multi-coloured floor and brown benchtop.
Laundry Room Design Ideas with Grey Cabinets and Vinyl Floors
4