Laundry Room Design Ideas with Grey Cabinets and Vinyl Floors
Refine by:
Budget
Sort by:Popular Today
81 - 100 of 210 photos
Item 1 of 3
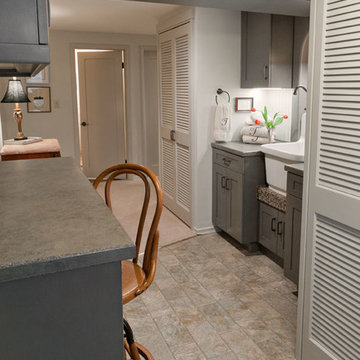
Design and Remodel by Trisa & Co. Interior Design and Pantry and Latch.
Eric Neurath Photography, Styled by Trisa Katsikapes.
Photo of a small arts and crafts galley utility room in Seattle with a farmhouse sink, shaker cabinets, grey cabinets, laminate benchtops, grey walls, vinyl floors and a stacked washer and dryer.
Photo of a small arts and crafts galley utility room in Seattle with a farmhouse sink, shaker cabinets, grey cabinets, laminate benchtops, grey walls, vinyl floors and a stacked washer and dryer.
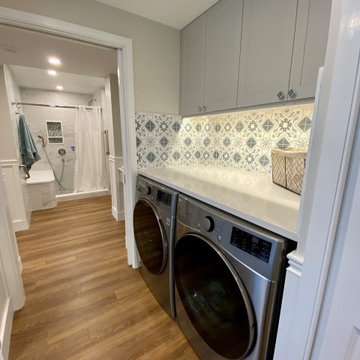
There is a front loading washer and dryer providing for easy access from the wheelchair, although she can stand up at the counter and fold laundry and put other supplies away. The laundry room is open and inviting for easy access and continue on to the Master Bath, separated by a pocket door. There are no door thresholds as the waterproof vinyl floor was placed in the bathroom as well which makes for great bathroom access. There is also wainscoting wall protection that runs the entire hallway for wall safety.
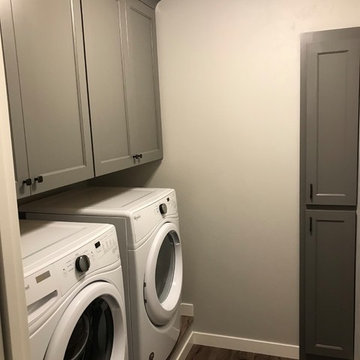
Inspiration for a mid-sized dedicated laundry room in Other with flat-panel cabinets, grey cabinets, beige walls, vinyl floors, a side-by-side washer and dryer and brown floor.
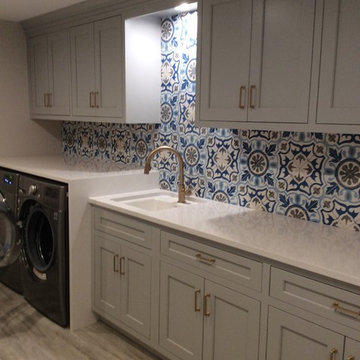
Stylish basement laundry room with custom cabinetry by Showplace, white quartz countertops, LVT flooring, cement backsplash tile and brushed brass hardware.
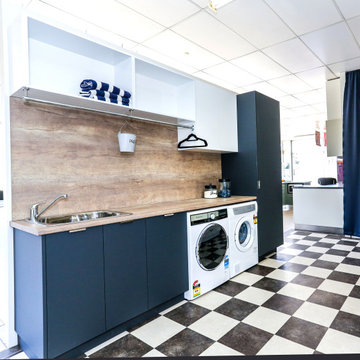
"Terril" is used for lower cabinetry, this Absolute Matte finish resists fingerprints and is a soft, rich charcoal colour.
"Artisan Beamwood" is used for both bench top and splash backs. The texture of the chalk finish has a real wood look and feel.
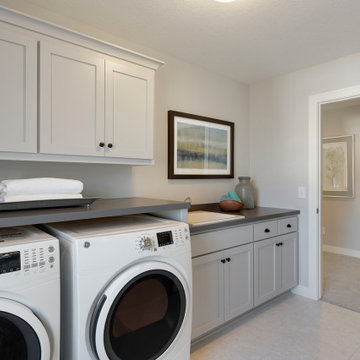
Wesley Model - Heritage Collection
Pricing, floorplans, virtual tours, community information & more at https://www.robertthomashomes.com/
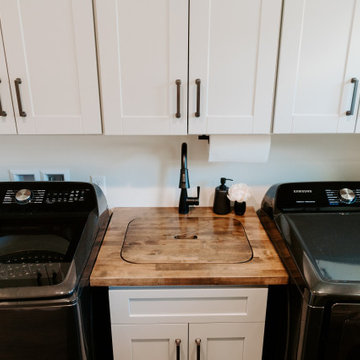
Utilizing a small space to create a laundry room that doubled as a hand washing space for grandkids was important to our clients. A custom butcherblock countertop with a sink insert was created to give these homeowners a place to do laundry, fold clothes and wash hands and even rinse boots!
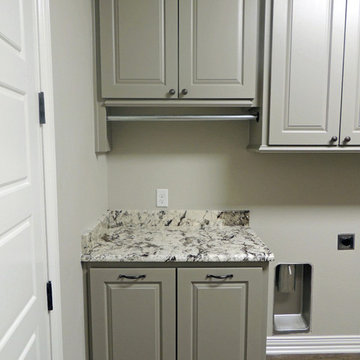
Chrissy Anthony
Photo of a traditional laundry room in Dallas with grey cabinets, granite benchtops and vinyl floors.
Photo of a traditional laundry room in Dallas with grey cabinets, granite benchtops and vinyl floors.
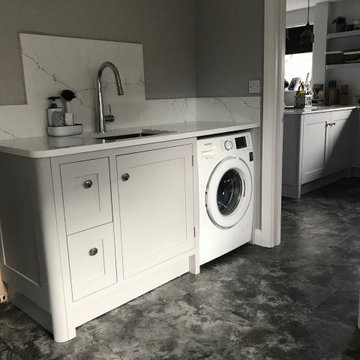
Bespoke sink cabinetry with pull out drawers to the left and matching Quartz worktop to kitchen
Mid-sized traditional laundry room with an undermount sink, grey cabinets, quartz benchtops, grey walls, vinyl floors, grey floor and white benchtop.
Mid-sized traditional laundry room with an undermount sink, grey cabinets, quartz benchtops, grey walls, vinyl floors, grey floor and white benchtop.
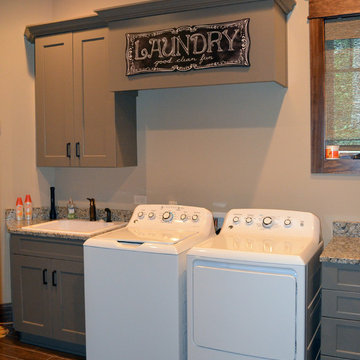
Design ideas for a mid-sized traditional single-wall dedicated laundry room in Other with a drop-in sink, shaker cabinets, grey cabinets, granite benchtops, grey walls, vinyl floors, a side-by-side washer and dryer and brown floor.
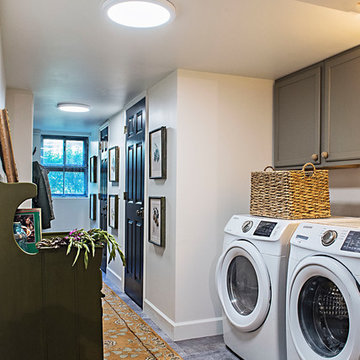
Laundry/Mudroom
Inspiration for a small eclectic galley utility room in Nashville with recessed-panel cabinets, grey cabinets, white walls, vinyl floors, a side-by-side washer and dryer and grey floor.
Inspiration for a small eclectic galley utility room in Nashville with recessed-panel cabinets, grey cabinets, white walls, vinyl floors, a side-by-side washer and dryer and grey floor.
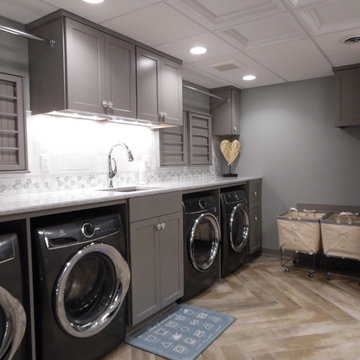
Designed by Jeff Oppermann
Photo of a large traditional utility room in Milwaukee with an undermount sink, recessed-panel cabinets, grey cabinets, quartz benchtops, vinyl floors, a side-by-side washer and dryer, brown floor and white benchtop.
Photo of a large traditional utility room in Milwaukee with an undermount sink, recessed-panel cabinets, grey cabinets, quartz benchtops, vinyl floors, a side-by-side washer and dryer, brown floor and white benchtop.
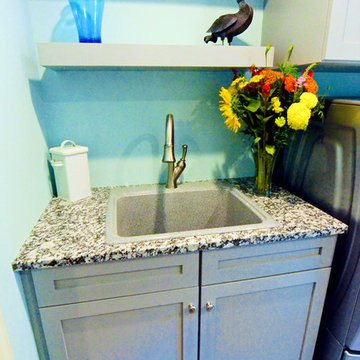
This is an example of a mid-sized transitional galley utility room in Philadelphia with a drop-in sink, shaker cabinets, grey cabinets, granite benchtops, blue walls, vinyl floors, a side-by-side washer and dryer and grey floor.
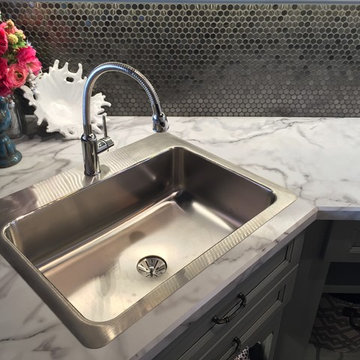
This Elkay brand sink has a Slim Line profile where it meets the countertop, eliminating that bulky ridge that typically stands off of the countertop. Note the "Perfect Drain" where the sink bottom slopes directly to the drain, eliminating that ring around the bottom of the sink that gets all gunky.
Don't worry about what you can't reach with this Elkay faucet with flexible hose. Good for hosing off just about anything in this Sink ... even wiggly pets!
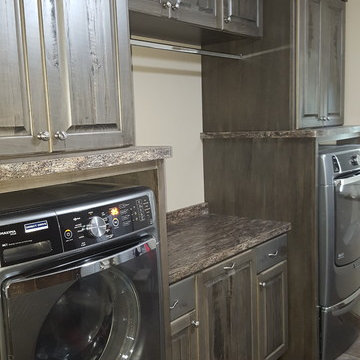
This is an example of a mid-sized country single-wall dedicated laundry room in Minneapolis with raised-panel cabinets, grey cabinets, laminate benchtops, beige walls and vinyl floors.
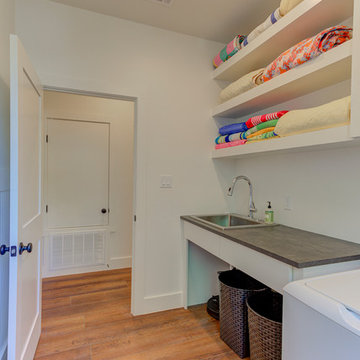
Photo of a small country galley dedicated laundry room in Austin with a drop-in sink, glass-front cabinets, grey cabinets, solid surface benchtops, white walls, vinyl floors, a side-by-side washer and dryer, brown floor and black benchtop.
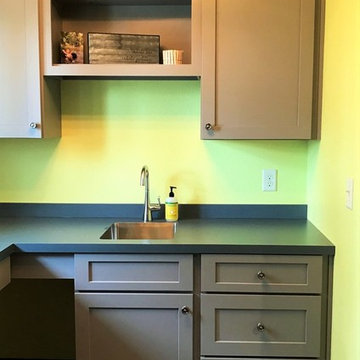
Photo of a mid-sized transitional dedicated laundry room in Other with an undermount sink, shaker cabinets, grey cabinets, laminate benchtops, yellow walls, vinyl floors and a stacked washer and dryer.
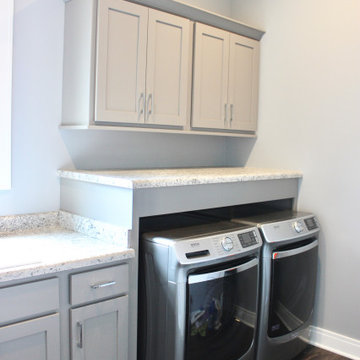
Bettendorf Iowa kitchen with design and materials by Village Home Stores for Kerkhoff Homes. Koch Classic cabinetry in the Savannah door and combination of light gray "Fog" and "Black" painted finish. Calacatta Laza quartz counters, Kitchen Aid appliances, Rain Forest vinyl plank flooring, and metallic backsplash tile also featured.
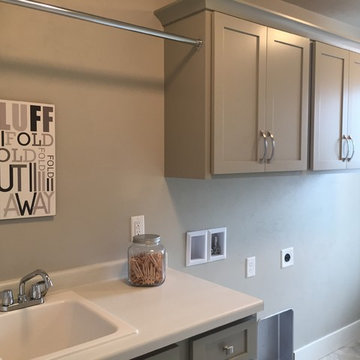
Design ideas for a mid-sized contemporary single-wall dedicated laundry room in Milwaukee with a drop-in sink, shaker cabinets, grey cabinets, laminate benchtops, grey walls, vinyl floors and a side-by-side washer and dryer.
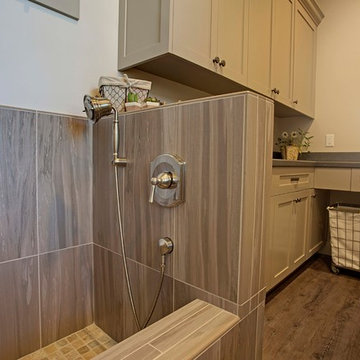
Karan Thompson Photography
Design ideas for a mid-sized transitional l-shaped utility room in Sacramento with recessed-panel cabinets, grey cabinets, solid surface benchtops and vinyl floors.
Design ideas for a mid-sized transitional l-shaped utility room in Sacramento with recessed-panel cabinets, grey cabinets, solid surface benchtops and vinyl floors.
Laundry Room Design Ideas with Grey Cabinets and Vinyl Floors
5