Laundry Room Design Ideas with Grey Splashback and Orange Splashback
Refine by:
Budget
Sort by:Popular Today
141 - 160 of 789 photos
Item 1 of 3

New build dreams always require a clear design vision and this 3,650 sf home exemplifies that. Our clients desired a stylish, modern aesthetic with timeless elements to create balance throughout their home. With our clients intention in mind, we achieved an open concept floor plan complimented by an eye-catching open riser staircase. Custom designed features are showcased throughout, combined with glass and stone elements, subtle wood tones, and hand selected finishes.
The entire home was designed with purpose and styled with carefully curated furnishings and decor that ties these complimenting elements together to achieve the end goal. At Avid Interior Design, our goal is to always take a highly conscious, detailed approach with our clients. With that focus for our Altadore project, we were able to create the desirable balance between timeless and modern, to make one more dream come true.

The laundry and mud rooms, located off the kitchen, are a seamless reflection of the kitchen’s timeless design and also feature unique storage elements and the same classic shaker doors in the Willow stain.
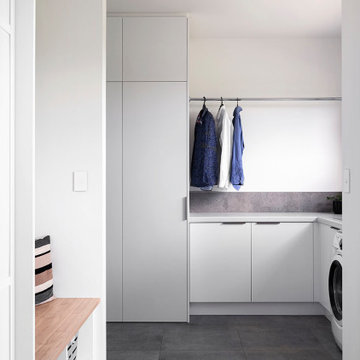
Clean, neutral elements express a tidy and calm place to get the laundry done
Mid-sized contemporary l-shaped dedicated laundry room in Auckland with an undermount sink, flat-panel cabinets, grey cabinets, terrazzo benchtops, grey splashback, ceramic splashback, white walls, ceramic floors, a side-by-side washer and dryer, grey floor and grey benchtop.
Mid-sized contemporary l-shaped dedicated laundry room in Auckland with an undermount sink, flat-panel cabinets, grey cabinets, terrazzo benchtops, grey splashback, ceramic splashback, white walls, ceramic floors, a side-by-side washer and dryer, grey floor and grey benchtop.

Laundry room and Butler's Pantry at @sthcoogeebeachhouse
Photo of a mid-sized transitional galley utility room in Sydney with a farmhouse sink, shaker cabinets, white cabinets, marble benchtops, grey splashback, shiplap splashback, white walls, porcelain floors, a stacked washer and dryer, grey floor, grey benchtop, recessed and panelled walls.
Photo of a mid-sized transitional galley utility room in Sydney with a farmhouse sink, shaker cabinets, white cabinets, marble benchtops, grey splashback, shiplap splashback, white walls, porcelain floors, a stacked washer and dryer, grey floor, grey benchtop, recessed and panelled walls.

stanza lavanderia con lavatrice, asciugatrice e spazio storage
Contemporary single-wall dedicated laundry room in Other with an utility sink, flat-panel cabinets, white cabinets, wood benchtops, grey splashback, porcelain splashback, grey walls, porcelain floors, a stacked washer and dryer, white floor and white benchtop.
Contemporary single-wall dedicated laundry room in Other with an utility sink, flat-panel cabinets, white cabinets, wood benchtops, grey splashback, porcelain splashback, grey walls, porcelain floors, a stacked washer and dryer, white floor and white benchtop.

This well-appointed laundry room is just down a short hall from the kitchen. The space at the back wall can accommodate rolling hampers.
Inspiration for a mid-sized transitional galley dedicated laundry room in San Francisco with an undermount sink, shaker cabinets, white cabinets, grey splashback, stone slab splashback, grey walls, porcelain floors, a side-by-side washer and dryer, beige floor and grey benchtop.
Inspiration for a mid-sized transitional galley dedicated laundry room in San Francisco with an undermount sink, shaker cabinets, white cabinets, grey splashback, stone slab splashback, grey walls, porcelain floors, a side-by-side washer and dryer, beige floor and grey benchtop.
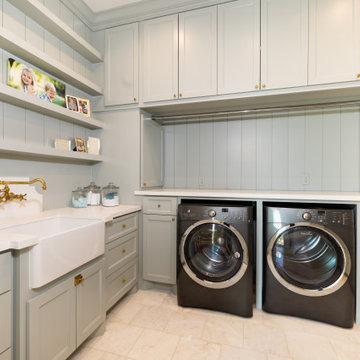
Design ideas for a large eclectic u-shaped dedicated laundry room in Houston with a farmhouse sink, recessed-panel cabinets, grey cabinets, grey splashback, shiplap splashback, grey walls, porcelain floors, a side-by-side washer and dryer, beige floor and white benchtop.

A mixed use mud room featuring open lockers, bright geometric tile and built in closets.
Photo of a large modern u-shaped utility room in Seattle with an undermount sink, flat-panel cabinets, grey cabinets, quartz benchtops, grey splashback, ceramic splashback, multi-coloured walls, ceramic floors, a side-by-side washer and dryer, grey floor and white benchtop.
Photo of a large modern u-shaped utility room in Seattle with an undermount sink, flat-panel cabinets, grey cabinets, quartz benchtops, grey splashback, ceramic splashback, multi-coloured walls, ceramic floors, a side-by-side washer and dryer, grey floor and white benchtop.
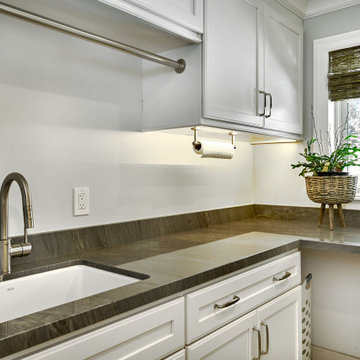
This well-appointed laundry room is just down a short hall from the kitchen. The space at the back wall can accommodate rolling hampers.
Mid-sized transitional galley dedicated laundry room in San Francisco with an undermount sink, shaker cabinets, white cabinets, grey splashback, stone slab splashback, grey walls and grey benchtop.
Mid-sized transitional galley dedicated laundry room in San Francisco with an undermount sink, shaker cabinets, white cabinets, grey splashback, stone slab splashback, grey walls and grey benchtop.
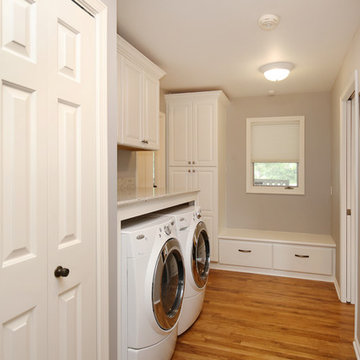
The focal point of this kitchen is the expansive island that accommodates seating for six! This family enjoys hanging out in the kitchen and watching TV, so the island is positioned to allow that. Classic dark toned wood cabinets get a touch of modern appeal with the addition of white upper cabinets.
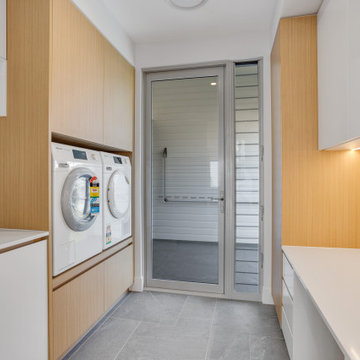
Design ideas for a mid-sized beach style galley dedicated laundry room in Brisbane with an undermount sink, brown cabinets, quartz benchtops, grey splashback, mosaic tile splashback, grey walls, porcelain floors, a stacked washer and dryer, grey floor and white benchtop.
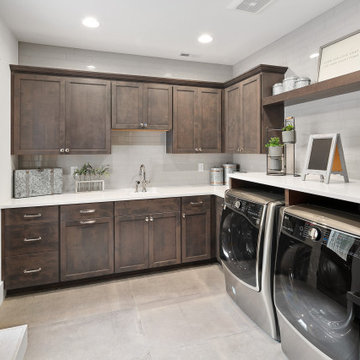
Main level laundry with large counter, cabinets, side by side washer and dryer and tile floor with pattern.
Inspiration for a large arts and crafts l-shaped dedicated laundry room in Seattle with an undermount sink, shaker cabinets, dark wood cabinets, quartzite benchtops, grey splashback, glass tile splashback, white walls, ceramic floors, a side-by-side washer and dryer, grey floor and white benchtop.
Inspiration for a large arts and crafts l-shaped dedicated laundry room in Seattle with an undermount sink, shaker cabinets, dark wood cabinets, quartzite benchtops, grey splashback, glass tile splashback, white walls, ceramic floors, a side-by-side washer and dryer, grey floor and white benchtop.
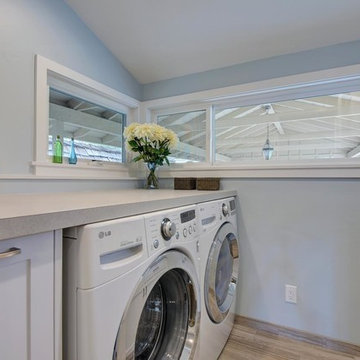
Budget analysis and project development by: May Construction, Inc.
Design ideas for a small transitional galley dedicated laundry room in San Francisco with an utility sink, recessed-panel cabinets, white cabinets, solid surface benchtops, blue walls, a side-by-side washer and dryer, brown floor, ceramic floors, grey splashback and grey benchtop.
Design ideas for a small transitional galley dedicated laundry room in San Francisco with an utility sink, recessed-panel cabinets, white cabinets, solid surface benchtops, blue walls, a side-by-side washer and dryer, brown floor, ceramic floors, grey splashback and grey benchtop.

Sooooooo much better than the old
Design ideas for a mid-sized modern single-wall dedicated laundry room in Other with flat-panel cabinets, beige cabinets, quartz benchtops, grey splashback, ceramic splashback, beige walls, ceramic floors, a side-by-side washer and dryer, yellow floor and black benchtop.
Design ideas for a mid-sized modern single-wall dedicated laundry room in Other with flat-panel cabinets, beige cabinets, quartz benchtops, grey splashback, ceramic splashback, beige walls, ceramic floors, a side-by-side washer and dryer, yellow floor and black benchtop.
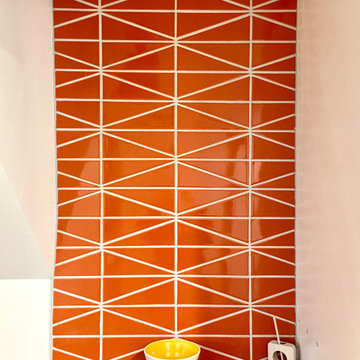
Orange tile creates the perfect pop in this midcentury modern home’s laundry room. With bright white grout lines contrasting nicely, a backsplash of Scalene Triangle Tile in Mandarin lends this space vibrant zest in a way that only this glossy, saturated orange can do.
TILE SHOWN
Mandarin Scalene Triangle
DESIGN
Emily Wilska
PHOTOS
Emily Wilska
INSTALLER
Precision Flooring

This is an example of a large modern galley dedicated laundry room in Sydney with a drop-in sink, flat-panel cabinets, white cabinets, laminate benchtops, grey splashback, mosaic tile splashback, white walls, ceramic floors, a side-by-side washer and dryer, grey floor and white benchtop.
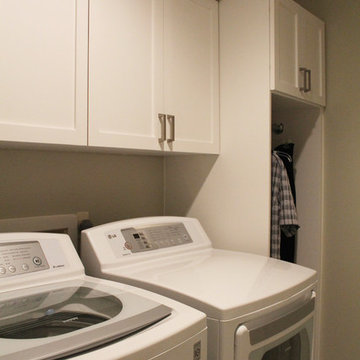
The utility room needed, storage. The existing cabinets were not enough and for a decent sized laundry room it was clear we could add more, efficient storage. Two 24" deep tall cabinets were added on the sides and larger cabinets were built for above the washer and dryer. Now with more than 3 times the storage space! We did a shaker style doors in a fresh white paint. Brushed nickel hardware.
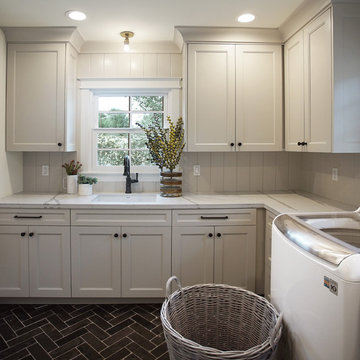
Heather Ryan, Interior Designer
H.Ryan Studio - Scottsdale, AZ
www.hryanstudio.com
Photo of a mid-sized transitional l-shaped dedicated laundry room in Phoenix with an undermount sink, shaker cabinets, grey cabinets, quartz benchtops, grey splashback, timber splashback, white walls, limestone floors, a side-by-side washer and dryer, black floor, grey benchtop and wood walls.
Photo of a mid-sized transitional l-shaped dedicated laundry room in Phoenix with an undermount sink, shaker cabinets, grey cabinets, quartz benchtops, grey splashback, timber splashback, white walls, limestone floors, a side-by-side washer and dryer, black floor, grey benchtop and wood walls.

Charcoal grey laundry room with concealed washer and dryer once could easily mistake this laundry as a butlers pantry. Looks too good to close the doors.
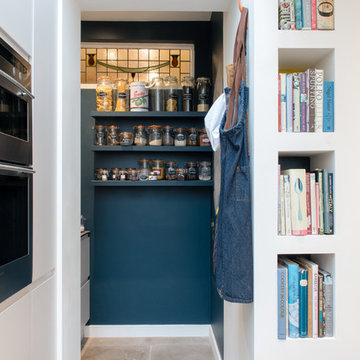
Credit: Photography by Matt Round Photography.
Design ideas for a small contemporary l-shaped utility room in Devon with flat-panel cabinets, white cabinets, quartz benchtops, grey splashback, limestone floors, beige floor and grey benchtop.
Design ideas for a small contemporary l-shaped utility room in Devon with flat-panel cabinets, white cabinets, quartz benchtops, grey splashback, limestone floors, beige floor and grey benchtop.
Laundry Room Design Ideas with Grey Splashback and Orange Splashback
8