All Wall Treatments Laundry Room Design Ideas with Grey Splashback
Refine by:
Budget
Sort by:Popular Today
21 - 40 of 69 photos
Item 1 of 3
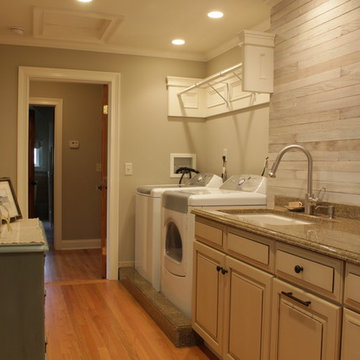
Laundry room with farmhouse accents
Photo Credit: N. Leonard
Large country single-wall utility room in New York with an undermount sink, raised-panel cabinets, beige cabinets, granite benchtops, grey walls, medium hardwood floors, a side-by-side washer and dryer, brown floor, grey splashback, timber splashback and planked wall panelling.
Large country single-wall utility room in New York with an undermount sink, raised-panel cabinets, beige cabinets, granite benchtops, grey walls, medium hardwood floors, a side-by-side washer and dryer, brown floor, grey splashback, timber splashback and planked wall panelling.

© Lassiter Photography | ReVisionCharlotte.com
Design ideas for a mid-sized country galley utility room in Charlotte with a single-bowl sink, shaker cabinets, white cabinets, quartzite benchtops, grey splashback, stone slab splashback, beige walls, porcelain floors, a side-by-side washer and dryer, grey floor, grey benchtop and wallpaper.
Design ideas for a mid-sized country galley utility room in Charlotte with a single-bowl sink, shaker cabinets, white cabinets, quartzite benchtops, grey splashback, stone slab splashback, beige walls, porcelain floors, a side-by-side washer and dryer, grey floor, grey benchtop and wallpaper.
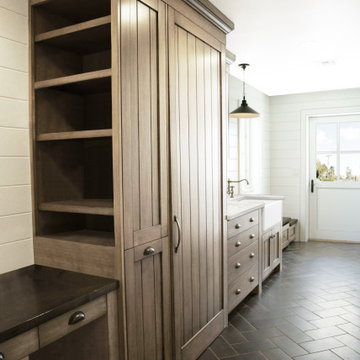
Heather Ryan, Interior Designer
H.Ryan Studio - Scottsdale, AZ
www.hryanstudio.com
Inspiration for a mid-sized transitional single-wall dedicated laundry room in Phoenix with a farmhouse sink, shaker cabinets, medium wood cabinets, wood benchtops, grey splashback, timber splashback, white walls, limestone floors, a concealed washer and dryer, black floor, black benchtop and wood walls.
Inspiration for a mid-sized transitional single-wall dedicated laundry room in Phoenix with a farmhouse sink, shaker cabinets, medium wood cabinets, wood benchtops, grey splashback, timber splashback, white walls, limestone floors, a concealed washer and dryer, black floor, black benchtop and wood walls.
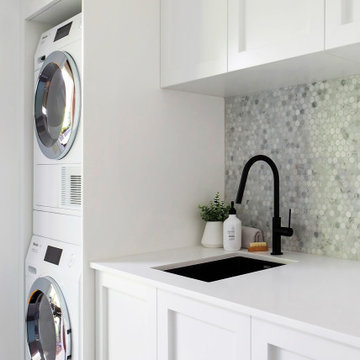
Design ideas for a mid-sized beach style galley dedicated laundry room in Sydney with an undermount sink, shaker cabinets, white cabinets, quartz benchtops, grey splashback, mosaic tile splashback, white walls, porcelain floors, a stacked washer and dryer, grey floor, white benchtop, coffered and panelled walls.
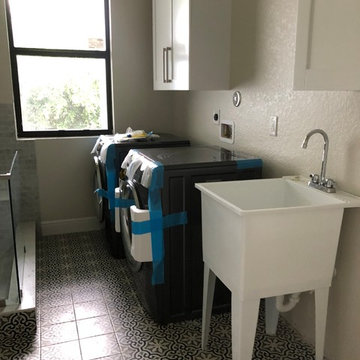
Laundry room including dog bath.
Inspiration for a large contemporary galley utility room in Miami with shaker cabinets, white cabinets, tile benchtops, grey splashback, brick splashback, multi-coloured walls, ceramic floors, a side-by-side washer and dryer, multi-coloured floor, white benchtop, recessed, wallpaper and an utility sink.
Inspiration for a large contemporary galley utility room in Miami with shaker cabinets, white cabinets, tile benchtops, grey splashback, brick splashback, multi-coloured walls, ceramic floors, a side-by-side washer and dryer, multi-coloured floor, white benchtop, recessed, wallpaper and an utility sink.
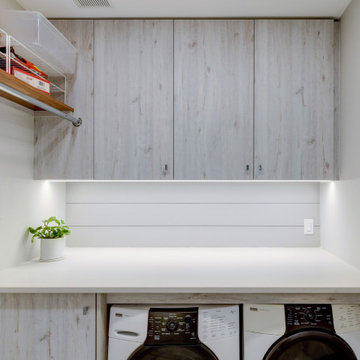
Thinking of usage and purpose to bring a new clean laundry room update to this home. Lowered appliance to build a high counter for folding with a nice bit of light to make it feel easy. Walnut shelf ties to kitchen area while providing an easy way to hang laundry.
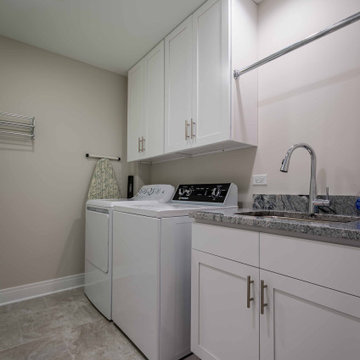
Design ideas for a mid-sized transitional single-wall utility room in Chicago with a drop-in sink, recessed-panel cabinets, white cabinets, marble benchtops, grey splashback, marble splashback, white walls, limestone floors, a side-by-side washer and dryer, beige floor, grey benchtop, wallpaper and wallpaper.
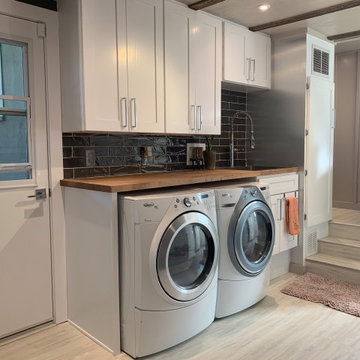
Inspiration for a mid-sized arts and crafts galley utility room in San Francisco with a drop-in sink, shaker cabinets, white cabinets, wood benchtops, grey splashback, ceramic splashback, grey walls, vinyl floors, a side-by-side washer and dryer, white floor, brown benchtop, exposed beam and panelled walls.
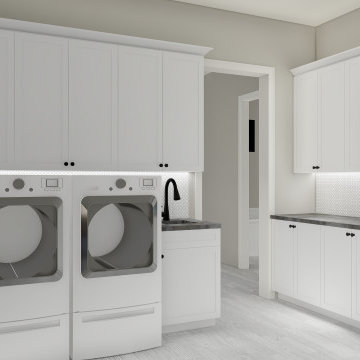
Inspiration for a large modern l-shaped dedicated laundry room in Phoenix with an undermount sink, shaker cabinets, white cabinets, quartz benchtops, grey splashback, porcelain splashback, grey walls, porcelain floors, a side-by-side washer and dryer, grey floor and black benchtop.

From little things, big things grow. This project originated with a request for a custom sofa. It evolved into decorating and furnishing the entire lower floor of an urban apartment. The distinctive building featured industrial origins and exposed metal framed ceilings. Part of our brief was to address the unfinished look of the ceiling, while retaining the soaring height. The solution was to box out the trimmers between each beam, strengthening the visual impact of the ceiling without detracting from the industrial look or ceiling height.
We also enclosed the void space under the stairs to create valuable storage and completed a full repaint to round out the building works. A textured stone paint in a contrasting colour was applied to the external brick walls to soften the industrial vibe. Floor rugs and window treatments added layers of texture and visual warmth. Custom designed bookshelves were created to fill the double height wall in the lounge room.
With the success of the living areas, a kitchen renovation closely followed, with a brief to modernise and consider functionality. Keeping the same footprint, we extended the breakfast bar slightly and exchanged cupboards for drawers to increase storage capacity and ease of access. During the kitchen refurbishment, the scope was again extended to include a redesign of the bathrooms, laundry and powder room.

Design ideas for a mid-sized country single-wall dedicated laundry room in Vancouver with a drop-in sink, shaker cabinets, white cabinets, quartz benchtops, grey splashback, ceramic splashback, white walls, ceramic floors, a side-by-side washer and dryer, white floor, grey benchtop and planked wall panelling.

Large modern single-wall utility room in Miami with a stacked washer and dryer, white walls, grey floor, white benchtop, a single-bowl sink, flat-panel cabinets, grey cabinets, quartzite benchtops, grey splashback, window splashback, ceramic floors, recessed and wallpaper.

Laundry room and Butler's Pantry at @sthcoogeebeachhouse
Inspiration for a mid-sized transitional galley utility room in Sydney with a farmhouse sink, shaker cabinets, white cabinets, marble benchtops, grey splashback, shiplap splashback, white walls, porcelain floors, a stacked washer and dryer, grey floor, grey benchtop, recessed and panelled walls.
Inspiration for a mid-sized transitional galley utility room in Sydney with a farmhouse sink, shaker cabinets, white cabinets, marble benchtops, grey splashback, shiplap splashback, white walls, porcelain floors, a stacked washer and dryer, grey floor, grey benchtop, recessed and panelled walls.
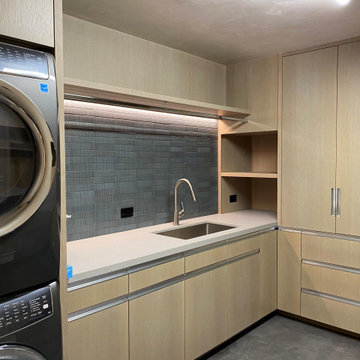
Mid-sized contemporary l-shaped dedicated laundry room in Other with a single-bowl sink, flat-panel cabinets, light wood cabinets, grey splashback, stone tile splashback, concrete floors, a stacked washer and dryer, grey floor, white benchtop and wood walls.
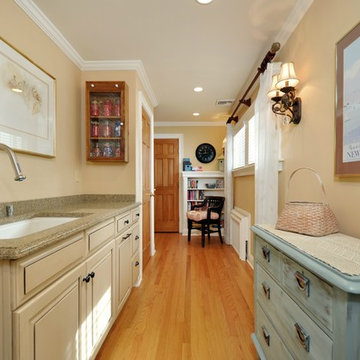
This laundry room serves many purposes. It's great for doing the wash but also serves as a place to take a little break and catch up on some reading. Plenty of natural light and soft colors make this laundry room a pleasing place to be.
Photo Credit: Susan Debbe
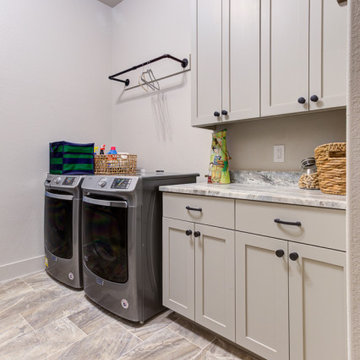
Inspiration for a large transitional galley dedicated laundry room in Austin with an undermount sink, shaker cabinets, white cabinets, granite benchtops, grey splashback, granite splashback, white walls, porcelain floors, a side-by-side washer and dryer, grey floor, grey benchtop, wood and wood walls.
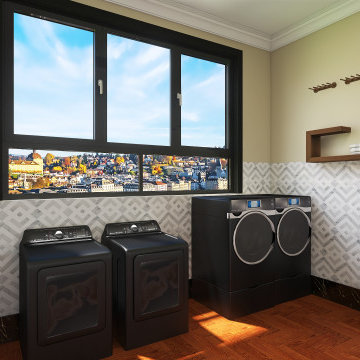
Small modern u-shaped dedicated laundry room in London with grey splashback, beige walls, laminate floors, a side-by-side washer and dryer, brown floor and wallpaper.
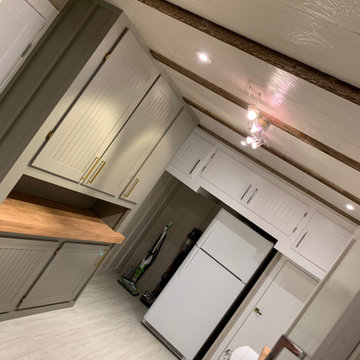
This is an example of a mid-sized arts and crafts galley utility room in San Francisco with a drop-in sink, shaker cabinets, white cabinets, wood benchtops, grey splashback, ceramic splashback, grey walls, vinyl floors, a side-by-side washer and dryer, white floor, brown benchtop, exposed beam and panelled walls.
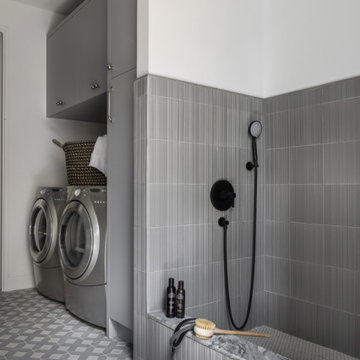
Photo of a mid-sized transitional galley utility room in Austin with a farmhouse sink, flat-panel cabinets, grey cabinets, marble benchtops, grey splashback, ceramic splashback, white walls, ceramic floors, a side-by-side washer and dryer, grey floor, grey benchtop and decorative wall panelling.
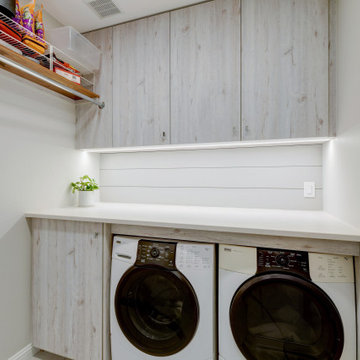
Thinking of usage and purpose to bring a new clean laundry room update to this home. Lowered appliance to build a high counter for folding with a nice bit of light to make it feel easy. Walnut shelf ties to kitchen area while providing an easy way to hang laundry.
All Wall Treatments Laundry Room Design Ideas with Grey Splashback
2