Laundry Room Design Ideas with Grey Walls and Beige Benchtop
Refine by:
Budget
Sort by:Popular Today
41 - 60 of 175 photos
Item 1 of 3
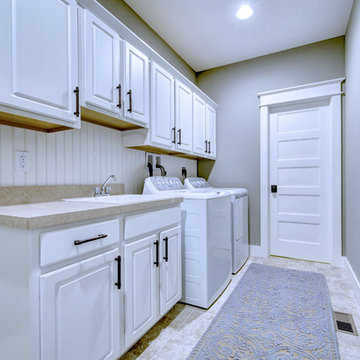
Photo of a mid-sized transitional single-wall dedicated laundry room in Other with a drop-in sink, raised-panel cabinets, white cabinets, laminate benchtops, grey walls, ceramic floors, a side-by-side washer and dryer, beige floor and beige benchtop.
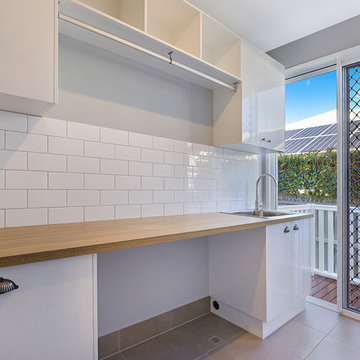
This laundry is big, light and airy.
Design ideas for a large contemporary single-wall dedicated laundry room in Sunshine Coast with flat-panel cabinets, white cabinets, laminate benchtops, grey walls, porcelain floors, a side-by-side washer and dryer, grey floor and beige benchtop.
Design ideas for a large contemporary single-wall dedicated laundry room in Sunshine Coast with flat-panel cabinets, white cabinets, laminate benchtops, grey walls, porcelain floors, a side-by-side washer and dryer, grey floor and beige benchtop.
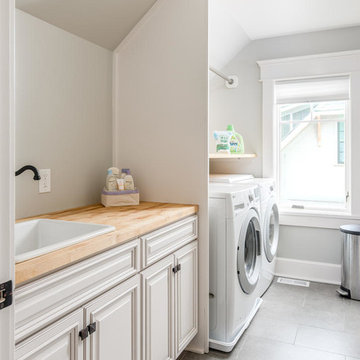
An efficient laundry room conveniently located between the master and kids' bedrooms.
Design ideas for a mid-sized arts and crafts single-wall dedicated laundry room in Nashville with a drop-in sink, raised-panel cabinets, white cabinets, wood benchtops, grey walls, porcelain floors, a side-by-side washer and dryer and beige benchtop.
Design ideas for a mid-sized arts and crafts single-wall dedicated laundry room in Nashville with a drop-in sink, raised-panel cabinets, white cabinets, wood benchtops, grey walls, porcelain floors, a side-by-side washer and dryer and beige benchtop.

Design ideas for a mid-sized arts and crafts galley dedicated laundry room in Other with a farmhouse sink, shaker cabinets, blue cabinets, granite benchtops, white splashback, shiplap splashback, grey walls, brick floors, a side-by-side washer and dryer, brown floor and beige benchtop.
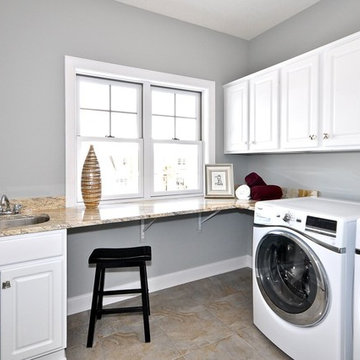
Photo of a mid-sized traditional l-shaped dedicated laundry room in Minneapolis with an undermount sink, raised-panel cabinets, white cabinets, granite benchtops, grey walls, ceramic floors, a side-by-side washer and dryer, beige floor and beige benchtop.
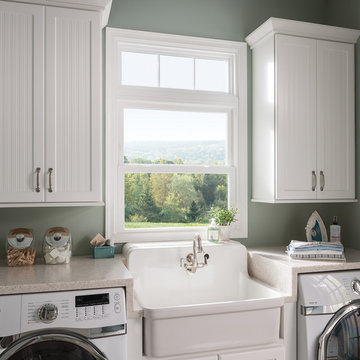
Mid-sized transitional single-wall dedicated laundry room in Other with an utility sink, recessed-panel cabinets, white cabinets, quartz benchtops, a side-by-side washer and dryer, beige benchtop and grey walls.
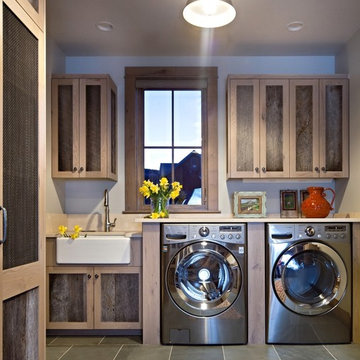
Design ideas for a country single-wall dedicated laundry room in Denver with a farmhouse sink, medium wood cabinets, grey walls, a side-by-side washer and dryer, grey floor, beige benchtop and shaker cabinets.
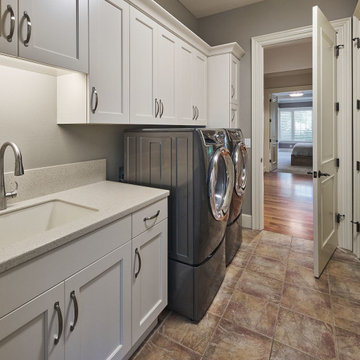
A large laundry room with extensive storage and full sink. Creamy white shaker cabinets and farmhouse/industrial inspired brushed nickel hardware. The natural stone tile flooring incorporates the burgundy color found elsewhere in the home.

laundry, custom cabinetry
Laundry room in Tampa with an undermount sink, beaded inset cabinets, dark wood cabinets, marble benchtops, multi-coloured splashback, marble splashback, grey walls, ceramic floors, a side-by-side washer and dryer, beige floor and beige benchtop.
Laundry room in Tampa with an undermount sink, beaded inset cabinets, dark wood cabinets, marble benchtops, multi-coloured splashback, marble splashback, grey walls, ceramic floors, a side-by-side washer and dryer, beige floor and beige benchtop.
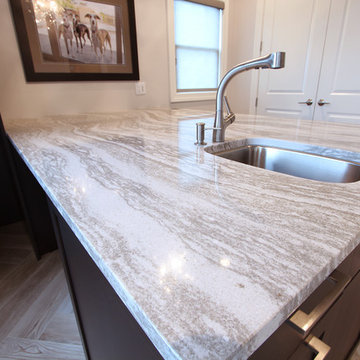
A large countertop was designed in this laundry room for folding clothes, gardening, and crafts. A washer and dryer was stacked in one corner. A stainless steel utility sink was designed in the island. Dark stained maple cabinets, oakmoor cambria quartz countertops, and faux wood tile laid in a herringbone pattern were selected.

By simply widening arch ways and removing a door opening, we created a nice open flow from the mud room right through to the laundry area. The space opened to a welcoming area to keep up with the laundry for a family of 6 along with a planning space and a mini office/craft/wrapping desk. Storage was maximized with the use of custom built-in lockers, utility cabinets and functional desk space. Adding both closed and open locker storage gave the kids easy access to everything from backpacks and winter coats.
A gorgeous linen weave tile is not only a showstopper in the large space but hides the daily dust of a busy family. Utilizing a combination of quartz and wood countertops along with white painted cabinetry, gave the room a timeless appeal. The brushed gold hardware and mirror inserts took the room from basic to extraordinary.
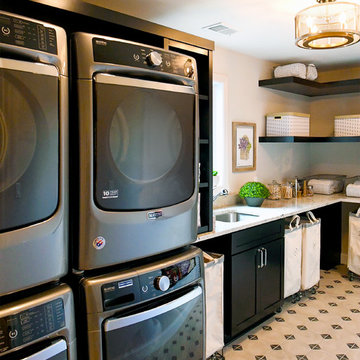
Second Floor Laundry Room
Inspiration for a mid-sized country galley dedicated laundry room in Detroit with an undermount sink, shaker cabinets, black cabinets, granite benchtops, grey walls, porcelain floors, a stacked washer and dryer, beige floor and beige benchtop.
Inspiration for a mid-sized country galley dedicated laundry room in Detroit with an undermount sink, shaker cabinets, black cabinets, granite benchtops, grey walls, porcelain floors, a stacked washer and dryer, beige floor and beige benchtop.
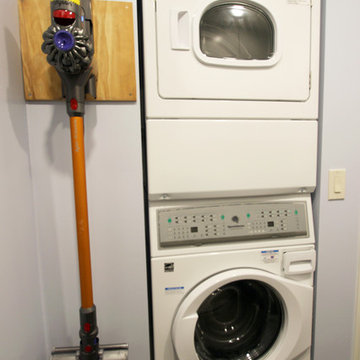
This laundry room was more of a challenge. The designer took space from a hall closet to not only accommodate a large capacity stackable washer and drying, but also to give the customer a large counter space and pantry. Waypoint LivingSpace T12S White Thermofoil door style with Wilsonart Quartz in Empire State color on the countertop.
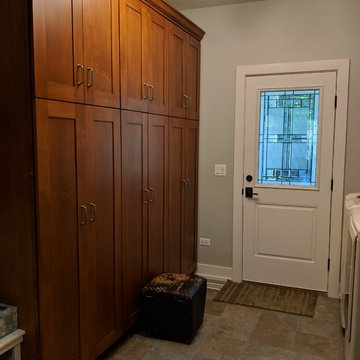
The decorative glass on the door, tile floor and floor to ceiling cabinets really bring a charm to this laundry room and all come together nicely.
Photo Credit: Meyer Design
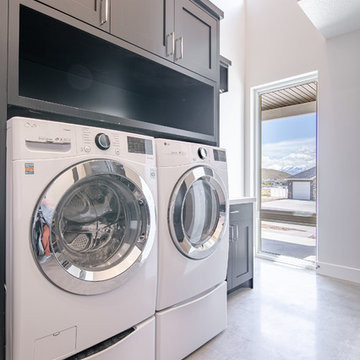
Photo of a large country galley dedicated laundry room in Salt Lake City with an undermount sink, flat-panel cabinets, black cabinets, quartzite benchtops, grey walls, concrete floors, a side-by-side washer and dryer, grey floor and beige benchtop.
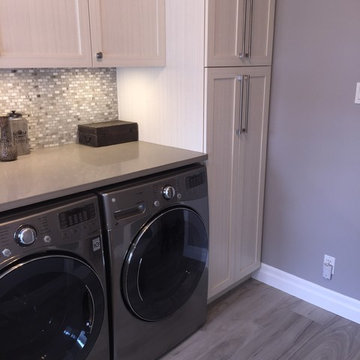
What was once a makeshift storage room off the garage is now a bright, large laundry room, with loads of storage, place for a stool for crafts or as a home office, a handy sink for washing delicates, and lots of natural light.
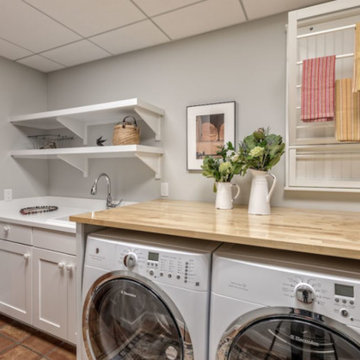
There original terra-cotta floor tile is the perfect foundation for this laundry room makeover. This whole-house remodel was designed and built by Meadowlark Design+Build in Ann Arbor, Michigan. Photos by Sean Carter.
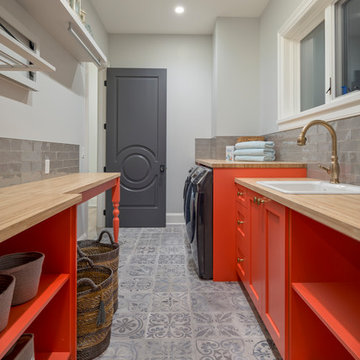
Beach style galley dedicated laundry room in Vancouver with a drop-in sink, shaker cabinets, orange cabinets, wood benchtops, grey walls, a side-by-side washer and dryer, grey floor and beige benchtop.
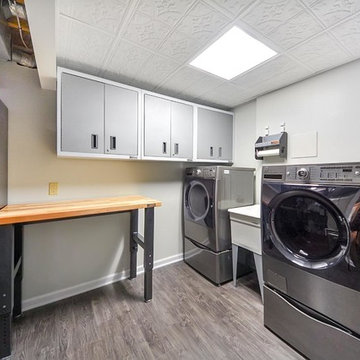
This multi purpose room is the perfect combination for a laundry area and storage area.
Photo of a mid-sized transitional single-wall utility room in DC Metro with an utility sink, flat-panel cabinets, grey cabinets, wood benchtops, grey walls, vinyl floors, a side-by-side washer and dryer, grey floor and beige benchtop.
Photo of a mid-sized transitional single-wall utility room in DC Metro with an utility sink, flat-panel cabinets, grey cabinets, wood benchtops, grey walls, vinyl floors, a side-by-side washer and dryer, grey floor and beige benchtop.
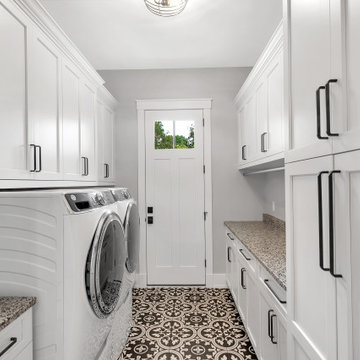
Laundry off of mud room
Design ideas for a mid-sized country galley dedicated laundry room in Other with shaker cabinets, white cabinets, granite benchtops, grey walls, ceramic floors, a side-by-side washer and dryer, multi-coloured floor and beige benchtop.
Design ideas for a mid-sized country galley dedicated laundry room in Other with shaker cabinets, white cabinets, granite benchtops, grey walls, ceramic floors, a side-by-side washer and dryer, multi-coloured floor and beige benchtop.
Laundry Room Design Ideas with Grey Walls and Beige Benchtop
3