All Ceiling Designs Laundry Room Design Ideas with Grey Walls
Refine by:
Budget
Sort by:Popular Today
41 - 60 of 114 photos
Item 1 of 3
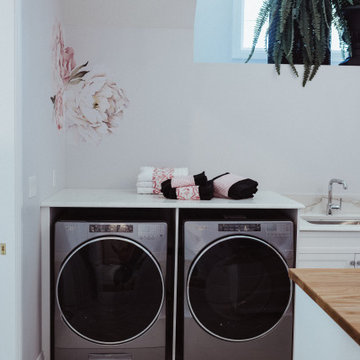
Laundry Craft Room to die for, butcher block island for building those special projects, lots of countertop space to have your own home-office or craft room, lots of natural light - beyond spectacular!
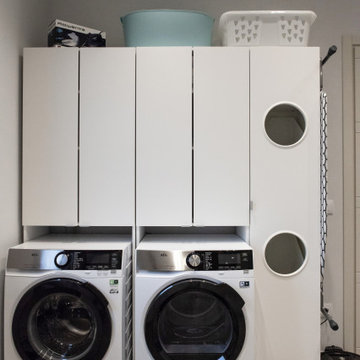
Ristrutturazione completa appartamento da 120mq con carta da parati e camino effetto corten
Inspiration for a large contemporary single-wall utility room in Other with a double-bowl sink, flat-panel cabinets, white cabinets, wood benchtops, a side-by-side washer and dryer, grey floor, white benchtop, grey walls, recessed and wallpaper.
Inspiration for a large contemporary single-wall utility room in Other with a double-bowl sink, flat-panel cabinets, white cabinets, wood benchtops, a side-by-side washer and dryer, grey floor, white benchtop, grey walls, recessed and wallpaper.
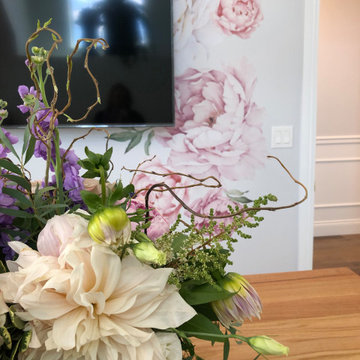
Laundry Craft Room to die for, butcher block island for building those special projects, lots of countertop space to have your own home-office or craft room, lots of natural light - beyond spectacular!
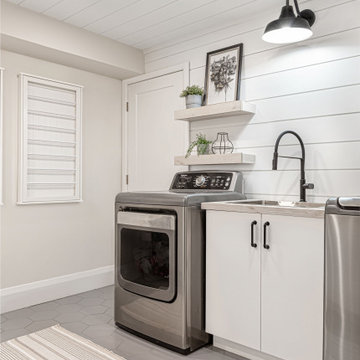
Black & White Laundry Room: Transformed from an unfinished windowless basement corner to a bright and airy space.
Mid-sized country dedicated laundry room in Toronto with a drop-in sink, flat-panel cabinets, white cabinets, laminate benchtops, grey walls, porcelain floors, a side-by-side washer and dryer, grey floor and timber.
Mid-sized country dedicated laundry room in Toronto with a drop-in sink, flat-panel cabinets, white cabinets, laminate benchtops, grey walls, porcelain floors, a side-by-side washer and dryer, grey floor and timber.
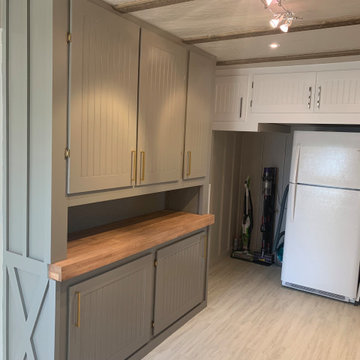
Inspiration for a mid-sized arts and crafts galley utility room in San Francisco with a drop-in sink, shaker cabinets, white cabinets, wood benchtops, grey splashback, ceramic splashback, grey walls, vinyl floors, a side-by-side washer and dryer, white floor, brown benchtop, exposed beam and panelled walls.
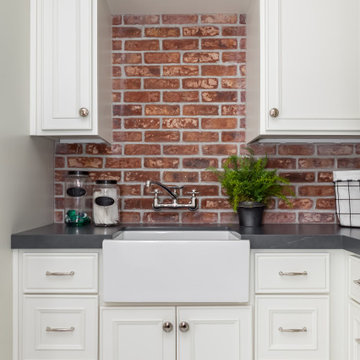
This sun-shiny laundry room has old world charm thanks to the soapstone counters and brick backsplash with wall mounted faucet.
Design ideas for a mid-sized traditional u-shaped dedicated laundry room in Sacramento with a farmhouse sink, recessed-panel cabinets, white cabinets, soapstone benchtops, multi-coloured splashback, brick splashback, grey walls, marble floors, a stacked washer and dryer, white floor, black benchtop, exposed beam and decorative wall panelling.
Design ideas for a mid-sized traditional u-shaped dedicated laundry room in Sacramento with a farmhouse sink, recessed-panel cabinets, white cabinets, soapstone benchtops, multi-coloured splashback, brick splashback, grey walls, marble floors, a stacked washer and dryer, white floor, black benchtop, exposed beam and decorative wall panelling.
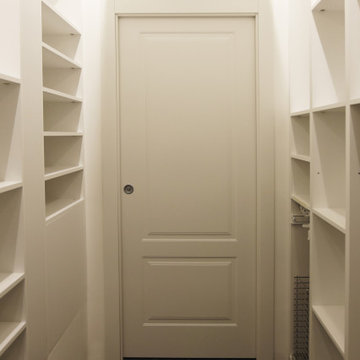
Disimpegno con lavanderia, scarpiera e sgabuzzino realizzate su misura con armadiature ed ante scorrevoli a tutta altezza. Illuminazione indiretta con gole luminose a led.
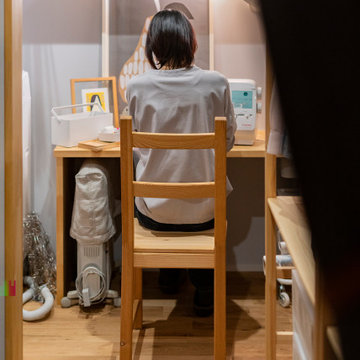
郊外の平屋暮らし。
子育てもひと段落。ご夫婦と愛猫ちゃん達とゆったりと過ごす時間。自分たちの趣味を楽しむ贅沢な大人の平屋暮らし。
Photo of a small contemporary utility room in Other with open cabinets, light wood cabinets, wood benchtops, grey walls, light hardwood floors, wood and planked wall panelling.
Photo of a small contemporary utility room in Other with open cabinets, light wood cabinets, wood benchtops, grey walls, light hardwood floors, wood and planked wall panelling.
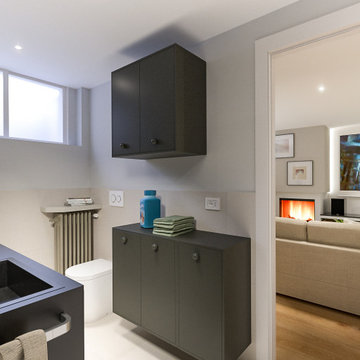
Lidesign
This is an example of a small scandinavian single-wall utility room in Milan with a drop-in sink, flat-panel cabinets, black cabinets, laminate benchtops, beige splashback, porcelain splashback, grey walls, porcelain floors, a side-by-side washer and dryer, beige floor, black benchtop and recessed.
This is an example of a small scandinavian single-wall utility room in Milan with a drop-in sink, flat-panel cabinets, black cabinets, laminate benchtops, beige splashback, porcelain splashback, grey walls, porcelain floors, a side-by-side washer and dryer, beige floor, black benchtop and recessed.
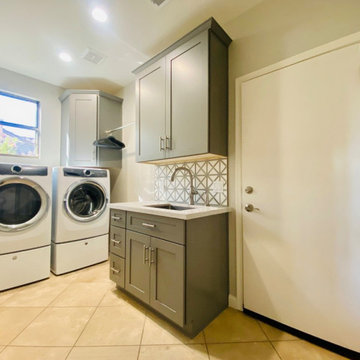
It was a joy working with Maria on her laundry room remodel in Ahwatukee. She wanted to move her washer and dryer under the window, and install a vanity with an under-mount sink for hand washing clothes and miscellaneous items.
The laundry room felt cramped and didn't have the features Maria wanted to make the chore of laundry a bit easier. Previously there had been hooks on the wall for hanging items, Maria had us install a hanging bar to create more hanging storage.
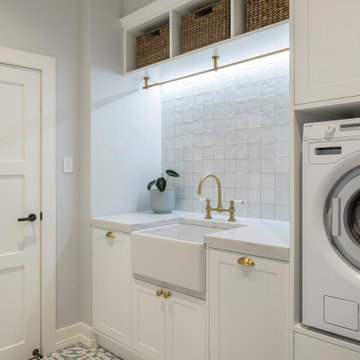
Photo of a large single-wall laundry cupboard in Sydney with a farmhouse sink, shaker cabinets, white cabinets, quartz benchtops, white splashback, ceramic splashback, grey walls, porcelain floors, a side-by-side washer and dryer, blue floor, white benchtop and vaulted.
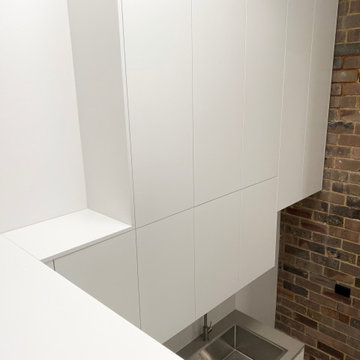
Not your usual laundry space! In the middle of the house where you look down into the laundry from the upper bedroom hallway. At least you can throw your dirty laundry straight into the machine from up there!
Clean lines, modern look, lots of storage and bench space!
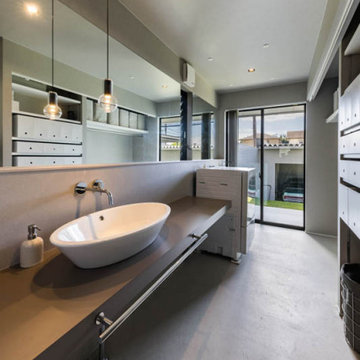
Photo of a mid-sized modern single-wall dedicated laundry room in Kyoto with a drop-in sink, open cabinets, grey cabinets, grey walls, concrete floors, an integrated washer and dryer, grey floor, grey benchtop, wallpaper and wallpaper.
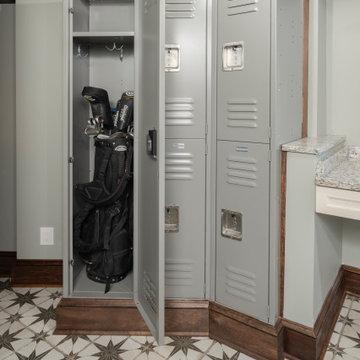
Design ideas for a mid-sized eclectic galley utility room in Philadelphia with a farmhouse sink, recessed-panel cabinets, beige cabinets, granite benchtops, multi-coloured splashback, granite splashback, grey walls, concrete floors, a side-by-side washer and dryer, multi-coloured floor, multi-coloured benchtop and exposed beam.
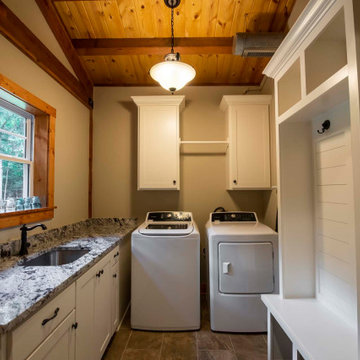
Post and beam home laundry room with sink
Photo of a mid-sized country utility room with a drop-in sink, granite benchtops, grey walls, grey benchtop and vaulted.
Photo of a mid-sized country utility room with a drop-in sink, granite benchtops, grey walls, grey benchtop and vaulted.
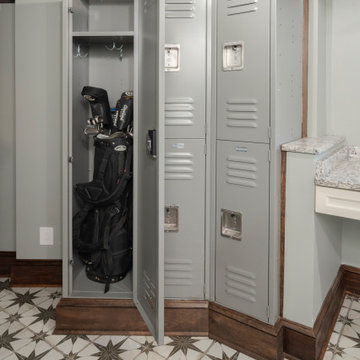
This is an example of a mid-sized eclectic galley utility room in Philadelphia with a farmhouse sink, recessed-panel cabinets, beige cabinets, granite benchtops, multi-coloured splashback, granite splashback, grey walls, concrete floors, a side-by-side washer and dryer, multi-coloured floor, multi-coloured benchtop and exposed beam.
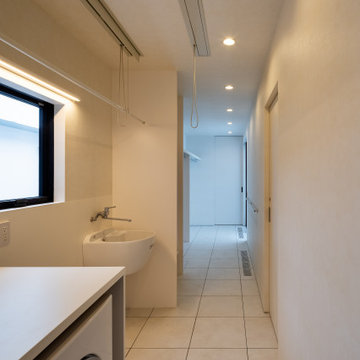
photo by 大沢誠一
Design ideas for a contemporary dedicated laundry room in Tokyo with white cabinets, grey walls, vinyl floors, beige floor, wallpaper and wallpaper.
Design ideas for a contemporary dedicated laundry room in Tokyo with white cabinets, grey walls, vinyl floors, beige floor, wallpaper and wallpaper.
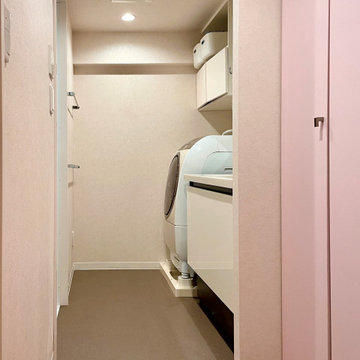
ビフォーの写真を見ていただくとわかりますが、完全に配置をシャッフルしました。昨今の奥行きの深い洗濯機は一番奥に、手前が浅くて(45センチ)広い収納です。
クロスがグレー系のカテゴリーになってはいますがLED照明下でピンクぽく見えるので、収納扉を淡いピンクにしました。小さな取手もそれに合うよう、こだわって選びました。
収納内はシンプルに棚柱+棚受け+棚板ですが、1.5センチピッチの棚柱を採用し、引き出しを入れても遊びがあまりなく、ひっくり返らないように工夫しています。
洗面台はたっぷり100センチ幅で、収納付き三面鏡と、その上の壁にリネストラランプ風のブラケット照明を設置、顔を照らす明かりをソフトなものにしました。
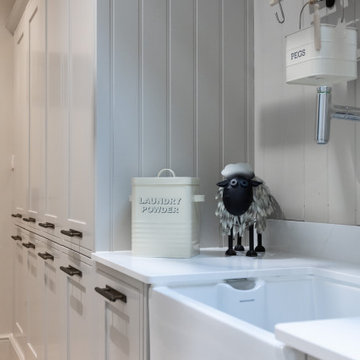
Galley Style Laundry Room with ceiling mounted clothes airer.
This is an example of a mid-sized modern galley laundry cupboard in West Midlands with a farmhouse sink, shaker cabinets, grey cabinets, quartzite benchtops, white splashback, engineered quartz splashback, grey walls, porcelain floors, a stacked washer and dryer, beige floor, white benchtop, vaulted and planked wall panelling.
This is an example of a mid-sized modern galley laundry cupboard in West Midlands with a farmhouse sink, shaker cabinets, grey cabinets, quartzite benchtops, white splashback, engineered quartz splashback, grey walls, porcelain floors, a stacked washer and dryer, beige floor, white benchtop, vaulted and planked wall panelling.
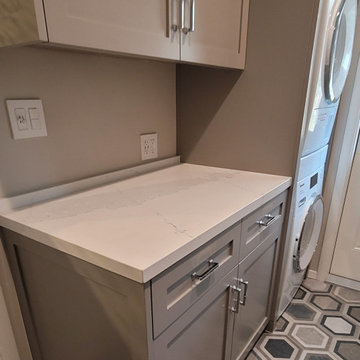
Inspiration for a small transitional u-shaped dedicated laundry room in Sacramento with shaker cabinets, grey cabinets, quartz benchtops, white splashback, engineered quartz splashback, grey walls, porcelain floors, a stacked washer and dryer, multi-coloured floor, white benchtop and wallpaper.
All Ceiling Designs Laundry Room Design Ideas with Grey Walls
3