Laundry Room Design Ideas with Laminate Benchtops and Multi-Coloured Floor
Refine by:
Budget
Sort by:Popular Today
141 - 160 of 168 photos
Item 1 of 3
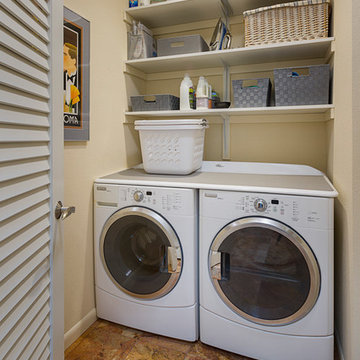
Tucked between the Main House and the Guest Addition is the new Laundry Room. The travertine floor tile continues from the original Kitchen into the Laundry Room.
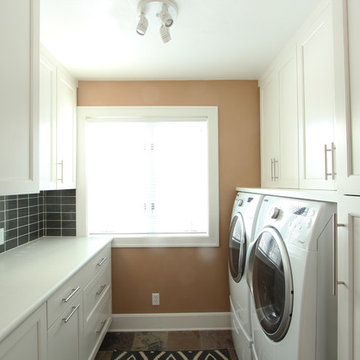
The unique layout of this laundry room required cabinets of varying depths to maximize storage. Shallow depth cabinets were used around a bump out. Drawer storage was added on one side and tall storage was added on the other. Laminate countertops were used on the left side and a matching wood countertop was used above the side by side washer and dryer. Slate tile was used on the floor and green glass subway tile was used on the backsplash.
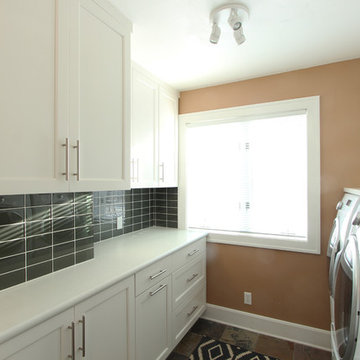
A cresent edge was selected for the countertop nosing on the laminate top to give it a more custom look. A subtle striped pattern is on the laminate if you look close enough. The glass subway tile was straight laid for a more modern look.
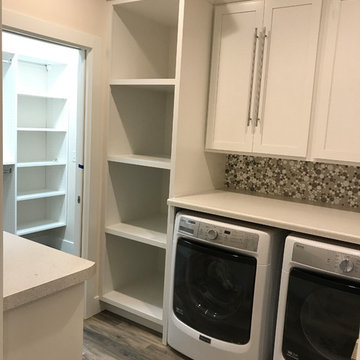
A look into the laundry room
Inspiration for a mid-sized modern single-wall dedicated laundry room in Other with shaker cabinets, white cabinets, laminate benchtops, beige walls, vinyl floors, a side-by-side washer and dryer and multi-coloured floor.
Inspiration for a mid-sized modern single-wall dedicated laundry room in Other with shaker cabinets, white cabinets, laminate benchtops, beige walls, vinyl floors, a side-by-side washer and dryer and multi-coloured floor.
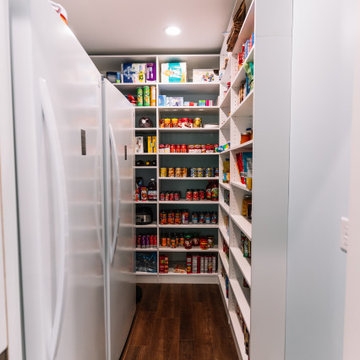
Combination layout of laundry, mudroom & pantry rooms come together in cabinetry & cohesive design. Soft maple cabinetry finished in our light, Antique White stain creates the lake house, beach style.
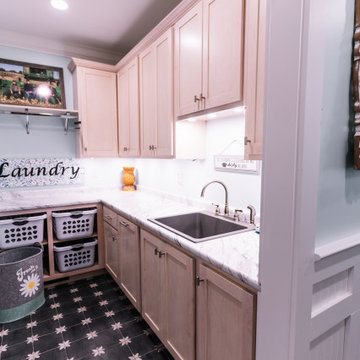
Combination layout of laundry, mudroom & pantry rooms come together in cabinetry & cohesive design. Soft maple cabinetry finished in our light, Antique White stain creates the lake house, beach style.

Combination layout of laundry, mudroom & pantry rooms come together in cabinetry & cohesive design. White, open shelving keeps this incredible pantry light & highly visible for easy location.
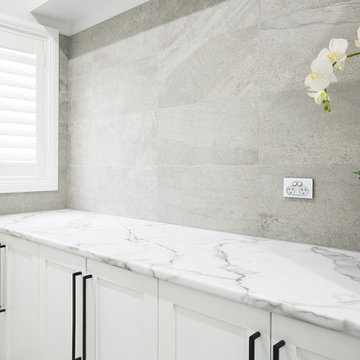
Design ideas for a large transitional galley dedicated laundry room in Sydney with a single-bowl sink, shaker cabinets, white cabinets, laminate benchtops, multi-coloured walls, porcelain floors, a side-by-side washer and dryer, multi-coloured floor and multi-coloured benchtop.
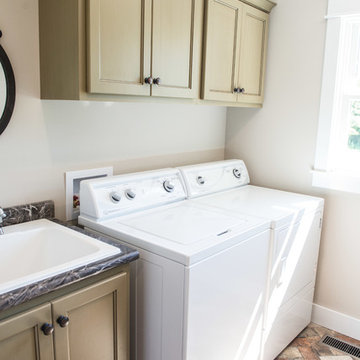
Mandi B Photography
Inspiration for a mid-sized country galley dedicated laundry room in Other with a drop-in sink, flat-panel cabinets, green cabinets, laminate benchtops, grey walls, brick floors, a side-by-side washer and dryer and multi-coloured floor.
Inspiration for a mid-sized country galley dedicated laundry room in Other with a drop-in sink, flat-panel cabinets, green cabinets, laminate benchtops, grey walls, brick floors, a side-by-side washer and dryer and multi-coloured floor.
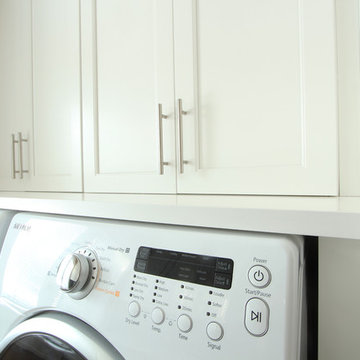
A wood countertop that matches the cabinets was used above the side by side washer and dryer. The cabinets above are 18" deep and hide the mess of laundry baskets.
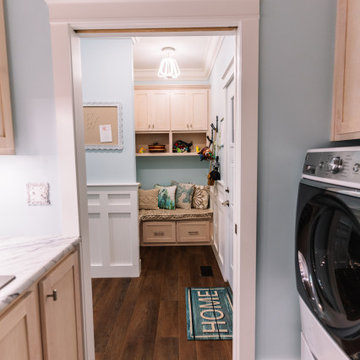
Combination layout of laundry, mudroom & pantry rooms come together in cabinetry & cohesive design. Soft maple cabinetry finished in our light, Antique White stain creates the lake house, beach style.
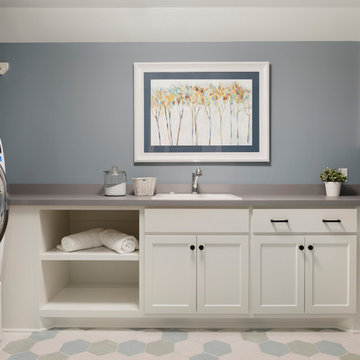
Fun laundry room with hexagon tiles & plenty of storage!
Photo of a mid-sized transitional u-shaped dedicated laundry room in Minneapolis with a drop-in sink, shaker cabinets, white cabinets, laminate benchtops, blue walls, porcelain floors, a side-by-side washer and dryer, multi-coloured floor and grey benchtop.
Photo of a mid-sized transitional u-shaped dedicated laundry room in Minneapolis with a drop-in sink, shaker cabinets, white cabinets, laminate benchtops, blue walls, porcelain floors, a side-by-side washer and dryer, multi-coloured floor and grey benchtop.
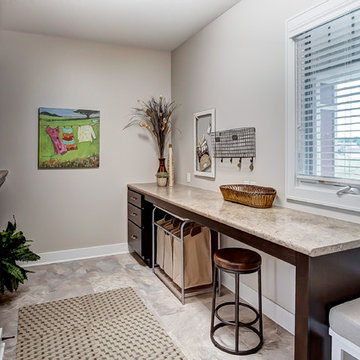
Mid-sized arts and crafts galley utility room in Other with shaker cabinets, laminate benchtops, beige walls, laminate floors, a side-by-side washer and dryer, multi-coloured floor, multi-coloured benchtop and dark wood cabinets.
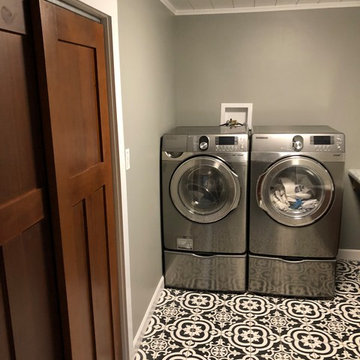
Modern Farmhouse Laundry Room
Mid-sized country l-shaped utility room in Other with a drop-in sink, shaker cabinets, dark wood cabinets, laminate benchtops, grey walls, ceramic floors, a side-by-side washer and dryer and multi-coloured floor.
Mid-sized country l-shaped utility room in Other with a drop-in sink, shaker cabinets, dark wood cabinets, laminate benchtops, grey walls, ceramic floors, a side-by-side washer and dryer and multi-coloured floor.
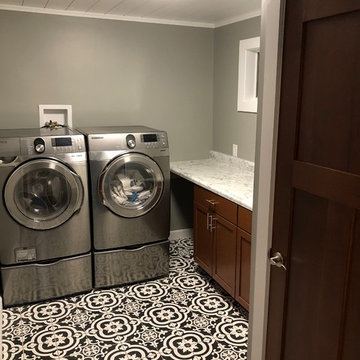
Modern Farmhouse Laundry Room
Design ideas for a mid-sized country l-shaped utility room in Other with a drop-in sink, shaker cabinets, dark wood cabinets, laminate benchtops, grey walls, ceramic floors, a side-by-side washer and dryer and multi-coloured floor.
Design ideas for a mid-sized country l-shaped utility room in Other with a drop-in sink, shaker cabinets, dark wood cabinets, laminate benchtops, grey walls, ceramic floors, a side-by-side washer and dryer and multi-coloured floor.
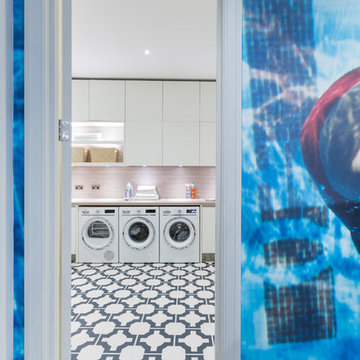
Utility design, supplied and installed in a two storey basement conversion in the heart of Chelsea, London. We maximised storage in this room by fitting double stacked wall units. Utility goals!
Photo: Marcel Baumhauer da Silva - hausofsilva.com
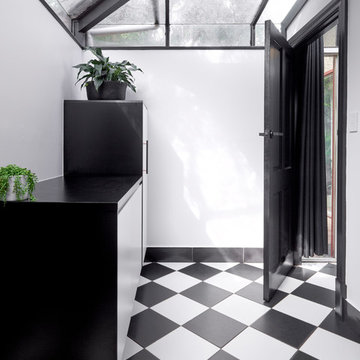
Phil Handforth Architectural Photography
Inspiration for a mid-sized transitional l-shaped dedicated laundry room in Other with a drop-in sink, flat-panel cabinets, white cabinets, laminate benchtops, white walls, porcelain floors, a stacked washer and dryer, multi-coloured floor and black benchtop.
Inspiration for a mid-sized transitional l-shaped dedicated laundry room in Other with a drop-in sink, flat-panel cabinets, white cabinets, laminate benchtops, white walls, porcelain floors, a stacked washer and dryer, multi-coloured floor and black benchtop.
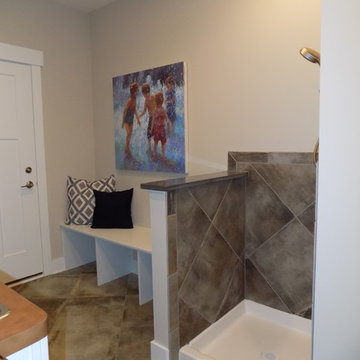
This is an example of a mid-sized arts and crafts galley dedicated laundry room in Columbus with a drop-in sink, recessed-panel cabinets, white cabinets, laminate benchtops, beige walls, porcelain floors, a side-by-side washer and dryer and multi-coloured floor.
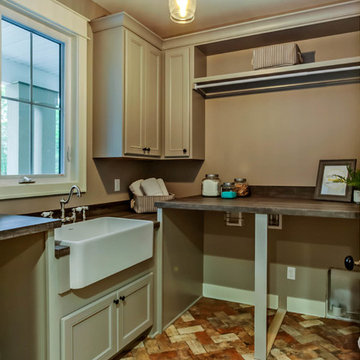
Mid-sized country galley dedicated laundry room in Grand Rapids with a farmhouse sink, grey cabinets, laminate benchtops, grey walls, ceramic floors, a side-by-side washer and dryer and multi-coloured floor.
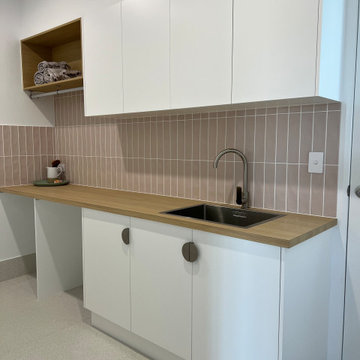
Don't you love the splash of muted pink tile in this laundry room?! Coupled with the semi circle handles and terrazzo patterned floor tiles, this room proves that even the most utilitarian of spaces can be stylish.
Laundry Room Design Ideas with Laminate Benchtops and Multi-Coloured Floor
8