All Cabinet Styles Laundry Room Design Ideas with Laminate Benchtops
Refine by:
Budget
Sort by:Popular Today
81 - 100 of 3,363 photos
Item 1 of 3
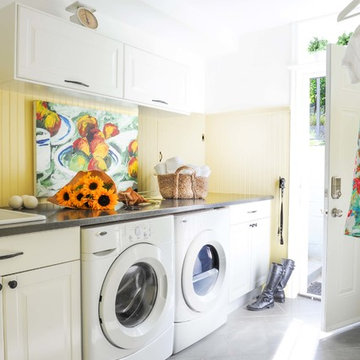
Before we redesigned the basement of this charming but compact 1950's North Vancouver home, this space was an unfinished utility room that housed nothing more than an outdated furnace and hot water tank. Since space was at a premium we recommended replacing the furnace with a high efficiency model and converting the hot water tank to an on-demand system, both of which could be housed in the adjacent crawl space. That left room for a generous laundry room conveniently located at the back entrance of the house where family members returning from a mountain bike ride can undress, drop muddy clothes into the washing machine and proceed to shower in the bathroom just across the hall. Interior Design by Lori Steeves of Simply Home Decorating. Photos by Tracey Ayton Photography.
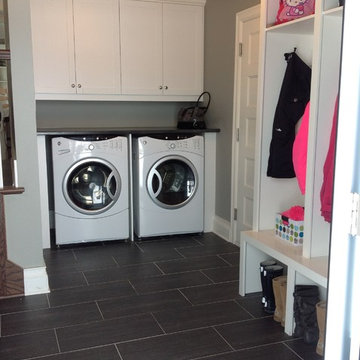
This mudroom entry has access from the side of the house, as well as from the garage, and also contains the laundry room, which is very practical for this family when the kids come in from swim lessons or from playing in the snow, the laundry is right there, so wet things can go right in the dryer!

This is an example of a large modern galley dedicated laundry room in Sydney with a drop-in sink, flat-panel cabinets, white cabinets, laminate benchtops, grey splashback, mosaic tile splashback, white walls, ceramic floors, a side-by-side washer and dryer, grey floor and white benchtop.
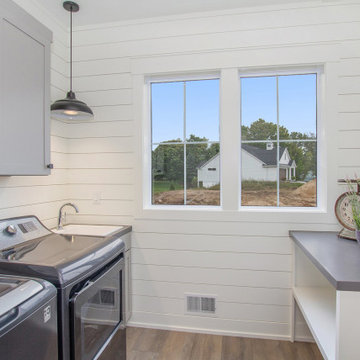
This stand-alone condominium takes a bold step with dark, modern farmhouse exterior features. Once again, the details of this stand alone condominium are where this custom design stands out; from custom trim to beautiful ceiling treatments and careful consideration for how the spaces interact. The exterior of the home is detailed with dark horizontal siding, vinyl board and batten, black windows, black asphalt shingles and accent metal roofing. Our design intent behind these stand-alone condominiums is to bring the maintenance free lifestyle with a space that feels like your own.
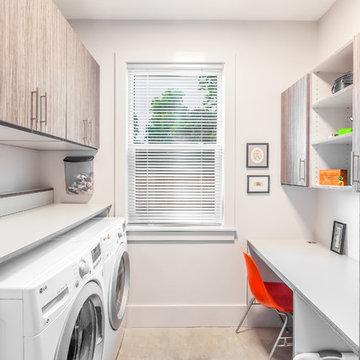
Move Media, Pensacola
This is an example of a mid-sized contemporary galley utility room in New Orleans with flat-panel cabinets, laminate benchtops, white walls, concrete floors, a side-by-side washer and dryer, grey floor, white benchtop and grey cabinets.
This is an example of a mid-sized contemporary galley utility room in New Orleans with flat-panel cabinets, laminate benchtops, white walls, concrete floors, a side-by-side washer and dryer, grey floor, white benchtop and grey cabinets.
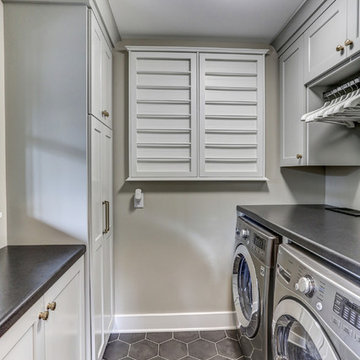
Inspiration for a small transitional u-shaped dedicated laundry room in Minneapolis with recessed-panel cabinets, white cabinets, laminate benchtops, grey walls, ceramic floors, a side-by-side washer and dryer, grey floor and grey benchtop.
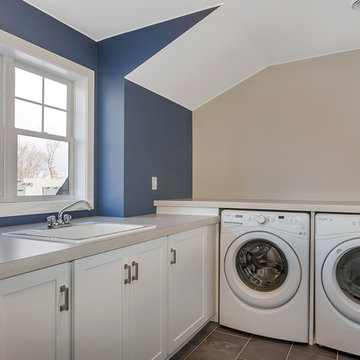
Custom home built by Werschay Homes in central Minnesota. - 360 Real Estate Image LLC
Photo of a mid-sized country l-shaped utility room in Minneapolis with a single-bowl sink, shaker cabinets, white cabinets, laminate benchtops, blue walls, ceramic floors, a side-by-side washer and dryer and grey floor.
Photo of a mid-sized country l-shaped utility room in Minneapolis with a single-bowl sink, shaker cabinets, white cabinets, laminate benchtops, blue walls, ceramic floors, a side-by-side washer and dryer and grey floor.
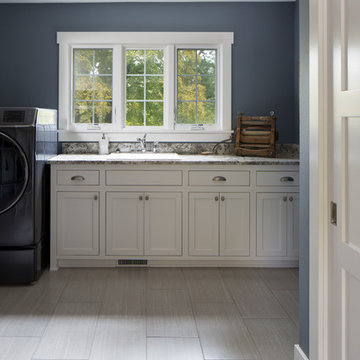
Open concept mudroom laundry room with custom flat panel inset cabinetry, white painted trim, and porcelain tile. (Ryan Hainey)
Large transitional l-shaped utility room in Milwaukee with a drop-in sink, flat-panel cabinets, white cabinets, laminate benchtops, blue walls, porcelain floors and a side-by-side washer and dryer.
Large transitional l-shaped utility room in Milwaukee with a drop-in sink, flat-panel cabinets, white cabinets, laminate benchtops, blue walls, porcelain floors and a side-by-side washer and dryer.
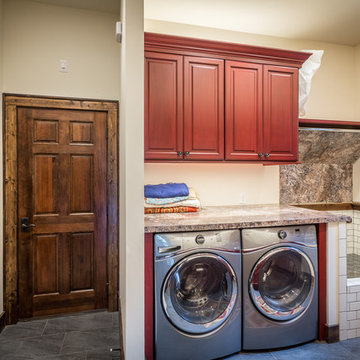
Photography by Bernard Russo
Expansive country galley utility room in Charlotte with a drop-in sink, raised-panel cabinets, red cabinets, laminate benchtops, beige walls, ceramic floors and a side-by-side washer and dryer.
Expansive country galley utility room in Charlotte with a drop-in sink, raised-panel cabinets, red cabinets, laminate benchtops, beige walls, ceramic floors and a side-by-side washer and dryer.
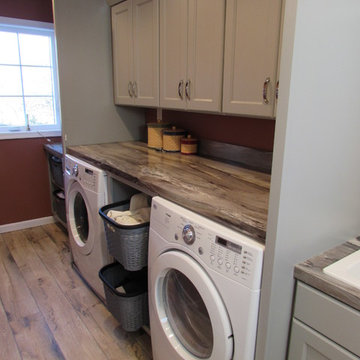
This is an example of a small transitional single-wall dedicated laundry room in Other with a drop-in sink, recessed-panel cabinets, grey cabinets, laminate benchtops and a side-by-side washer and dryer.
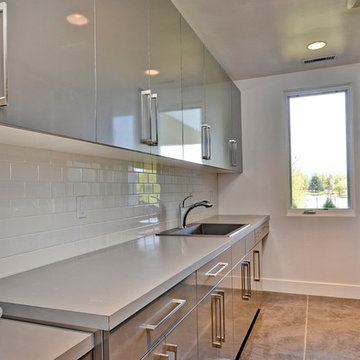
Contemporary laundry room in Boise with flat-panel cabinets, grey cabinets, a side-by-side washer and dryer, a drop-in sink, laminate benchtops, white walls, concrete floors and grey benchtop.
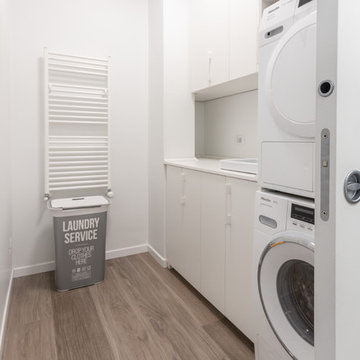
Lavanderia
Fotografo Maurizio Sala
Design ideas for a small contemporary single-wall dedicated laundry room in Milan with a drop-in sink, flat-panel cabinets, white cabinets, laminate benchtops, white walls, porcelain floors, a stacked washer and dryer and white benchtop.
Design ideas for a small contemporary single-wall dedicated laundry room in Milan with a drop-in sink, flat-panel cabinets, white cabinets, laminate benchtops, white walls, porcelain floors, a stacked washer and dryer and white benchtop.
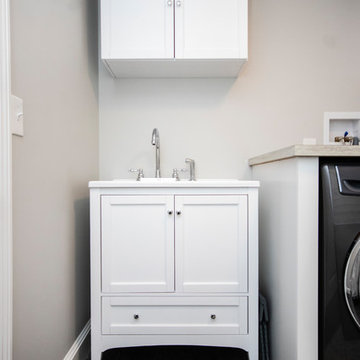
Mid-sized transitional single-wall dedicated laundry room in Boston with a drop-in sink, recessed-panel cabinets, white cabinets, laminate benchtops, grey walls, vinyl floors, a side-by-side washer and dryer, grey floor and brown benchtop.
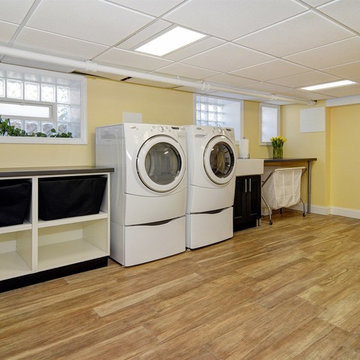
This large, light laundry room provide a great oasis for laundry and other activities. Kasdan Construction Management, In House Photography.
Photo of a large transitional galley utility room in Newark with a farmhouse sink, open cabinets, white cabinets, laminate benchtops, yellow walls, porcelain floors, a side-by-side washer and dryer and brown floor.
Photo of a large transitional galley utility room in Newark with a farmhouse sink, open cabinets, white cabinets, laminate benchtops, yellow walls, porcelain floors, a side-by-side washer and dryer and brown floor.
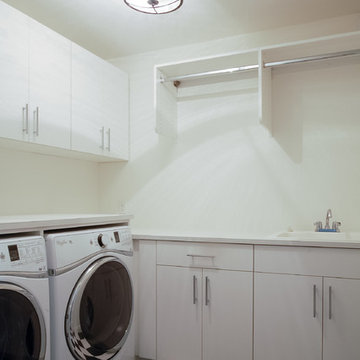
Design ideas for a mid-sized contemporary l-shaped dedicated laundry room in Minneapolis with a drop-in sink, flat-panel cabinets, white cabinets, laminate benchtops, beige walls, linoleum floors and a side-by-side washer and dryer.
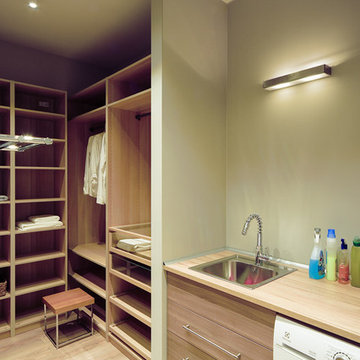
www.special-style.ru
Photo of a mid-sized contemporary l-shaped utility room in Moscow with a drop-in sink, light wood cabinets, laminate benchtops, grey walls, medium hardwood floors, a side-by-side washer and dryer and flat-panel cabinets.
Photo of a mid-sized contemporary l-shaped utility room in Moscow with a drop-in sink, light wood cabinets, laminate benchtops, grey walls, medium hardwood floors, a side-by-side washer and dryer and flat-panel cabinets.
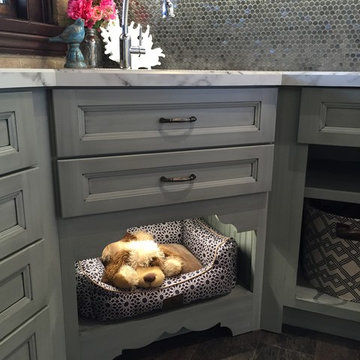
Rover is hanging out on a pet bed.
If you have a Big Rover who can't fit in a niche, use this space for pet food bowls instead.
This is an example of a small transitional l-shaped laundry room in Other with a single-bowl sink, recessed-panel cabinets, grey cabinets, laminate benchtops, grey walls and vinyl floors.
This is an example of a small transitional l-shaped laundry room in Other with a single-bowl sink, recessed-panel cabinets, grey cabinets, laminate benchtops, grey walls and vinyl floors.
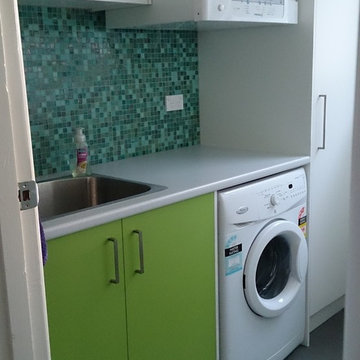
This laundry is adjacent to a bright bathroom so the colour scheme is repeated. Bright green cabinet doors, mosaic tiles as used in the bathroom shampoo niche and white cabinets used as a calming contrast. Laminate bench is sturdy for the laundry and the tall broom cupboard holds, vacuum and ironing board as well.

Rich "Adriatic Sea" blue cabinets with matte black hardware, white formica countertops, matte black faucet and hardware, floor to ceiling wall cabinets, vinyl plank flooring, and separate toilet room.
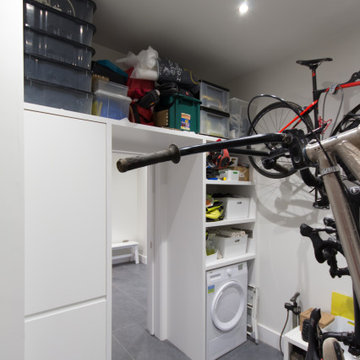
Utility room through sliding door. Bike storage mounted to 2 walls for daily commute bikes and special bikes. Storage built over pocket doorway to maximise floor space.
All Cabinet Styles Laundry Room Design Ideas with Laminate Benchtops
5