All Cabinet Styles Laundry Room Design Ideas with Laminate Benchtops
Refine by:
Budget
Sort by:Popular Today
21 - 40 of 3,363 photos
Item 1 of 3
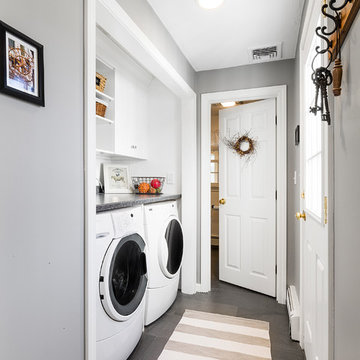
Ashland kitchen/laundry renovation
Mid-sized traditional single-wall laundry cupboard in Boston with a farmhouse sink, shaker cabinets, white cabinets, laminate benchtops, white walls, porcelain floors, a side-by-side washer and dryer and grey floor.
Mid-sized traditional single-wall laundry cupboard in Boston with a farmhouse sink, shaker cabinets, white cabinets, laminate benchtops, white walls, porcelain floors, a side-by-side washer and dryer and grey floor.
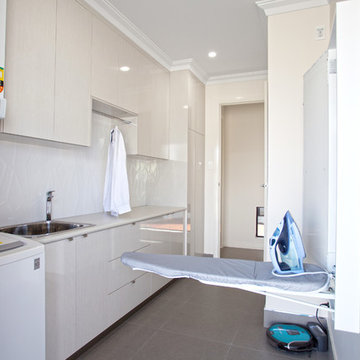
This is an example of a mid-sized modern single-wall laundry room in Other with a single-bowl sink, laminate benchtops, white walls, flat-panel cabinets, white cabinets, white splashback, glass sheet splashback, ceramic floors, a stacked washer and dryer, grey floor and white benchtop.
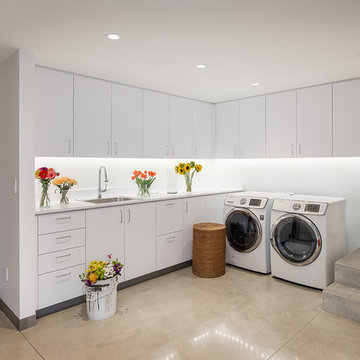
Photo Credit: Aaron Leitz
Inspiration for a modern l-shaped laundry room in Seattle with flat-panel cabinets, white cabinets, concrete floors, a side-by-side washer and dryer, a drop-in sink, laminate benchtops and white walls.
Inspiration for a modern l-shaped laundry room in Seattle with flat-panel cabinets, white cabinets, concrete floors, a side-by-side washer and dryer, a drop-in sink, laminate benchtops and white walls.
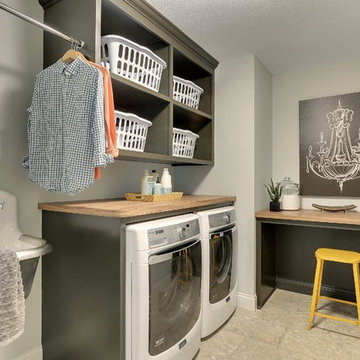
Galley style laundry room with vintage laundry sink and work bench.
Photography by Spacecrafting
This is an example of a large transitional l-shaped laundry room in Minneapolis with an utility sink, open cabinets, grey cabinets, laminate benchtops, grey walls, ceramic floors, a side-by-side washer and dryer and grey floor.
This is an example of a large transitional l-shaped laundry room in Minneapolis with an utility sink, open cabinets, grey cabinets, laminate benchtops, grey walls, ceramic floors, a side-by-side washer and dryer and grey floor.

Mid-sized contemporary l-shaped utility room in Sydney with a drop-in sink, flat-panel cabinets, black cabinets, laminate benchtops, multi-coloured splashback, porcelain splashback, white walls, ceramic floors, a side-by-side washer and dryer, beige floor and beige benchtop.

Inspiration for a small modern galley utility room in Sydney with a drop-in sink, flat-panel cabinets, white cabinets, laminate benchtops, grey splashback, ceramic splashback, white walls, porcelain floors, a side-by-side washer and dryer and multi-coloured benchtop.

Hood House is a playful protector that respects the heritage character of Carlton North whilst celebrating purposeful change. It is a luxurious yet compact and hyper-functional home defined by an exploration of contrast: it is ornamental and restrained, subdued and lively, stately and casual, compartmental and open.
For us, it is also a project with an unusual history. This dual-natured renovation evolved through the ownership of two separate clients. Originally intended to accommodate the needs of a young family of four, we shifted gears at the eleventh hour and adapted a thoroughly resolved design solution to the needs of only two. From a young, nuclear family to a blended adult one, our design solution was put to a test of flexibility.
The result is a subtle renovation almost invisible from the street yet dramatic in its expressive qualities. An oblique view from the northwest reveals the playful zigzag of the new roof, the rippling metal hood. This is a form-making exercise that connects old to new as well as establishing spatial drama in what might otherwise have been utilitarian rooms upstairs. A simple palette of Australian hardwood timbers and white surfaces are complimented by tactile splashes of brass and rich moments of colour that reveal themselves from behind closed doors.
Our internal joke is that Hood House is like Lazarus, risen from the ashes. We’re grateful that almost six years of hard work have culminated in this beautiful, protective and playful house, and so pleased that Glenda and Alistair get to call it home.

Modern scandinavian inspired laundry. Features grey and white encaustic patterned floor tiles, pale blue wall tiles and chrome taps.
Design ideas for a mid-sized beach style single-wall dedicated laundry room in Brisbane with a drop-in sink, flat-panel cabinets, white cabinets, laminate benchtops, blue splashback, porcelain splashback, white walls, porcelain floors, a stacked washer and dryer, grey floor and white benchtop.
Design ideas for a mid-sized beach style single-wall dedicated laundry room in Brisbane with a drop-in sink, flat-panel cabinets, white cabinets, laminate benchtops, blue splashback, porcelain splashback, white walls, porcelain floors, a stacked washer and dryer, grey floor and white benchtop.

Contemporary laundry and utility room in Cashmere with Wenge effect worktops. Elevated Miele washing machine and tumble dryer with pull-out shelf below for easy changeover of loads.
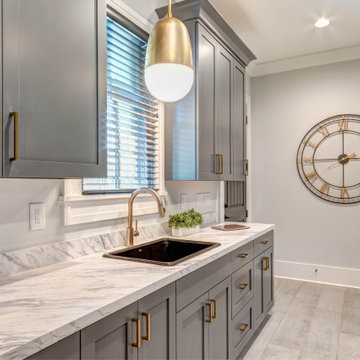
Inspiration for an expansive arts and crafts galley utility room in Atlanta with a drop-in sink, shaker cabinets, grey cabinets, laminate benchtops, grey walls, porcelain floors, a side-by-side washer and dryer, grey floor and white benchtop.
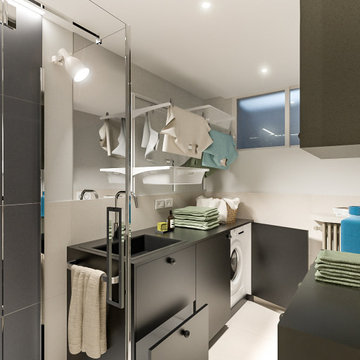
Lidesign
Inspiration for a small scandinavian single-wall utility room in Milan with a drop-in sink, flat-panel cabinets, black cabinets, laminate benchtops, beige splashback, porcelain splashback, grey walls, porcelain floors, a side-by-side washer and dryer, beige floor, black benchtop and recessed.
Inspiration for a small scandinavian single-wall utility room in Milan with a drop-in sink, flat-panel cabinets, black cabinets, laminate benchtops, beige splashback, porcelain splashback, grey walls, porcelain floors, a side-by-side washer and dryer, beige floor, black benchtop and recessed.
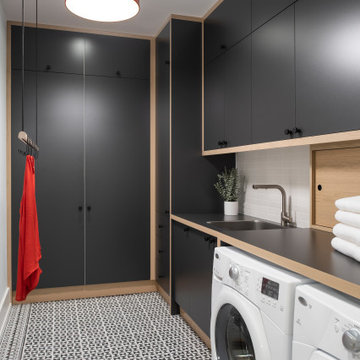
Design ideas for a mid-sized scandinavian l-shaped dedicated laundry room in Toronto with a drop-in sink, flat-panel cabinets, black cabinets, laminate benchtops, white walls, ceramic floors, a side-by-side washer and dryer, black floor and black benchtop.
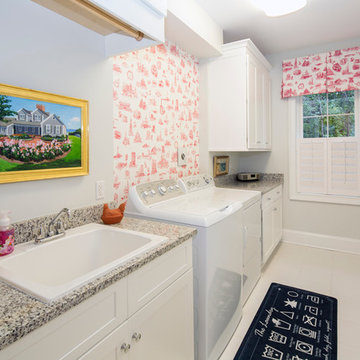
Inspiration for a mid-sized transitional single-wall dedicated laundry room in Orange County with a drop-in sink, shaker cabinets, white cabinets, laminate benchtops, grey walls, ceramic floors, a side-by-side washer and dryer and white floor.
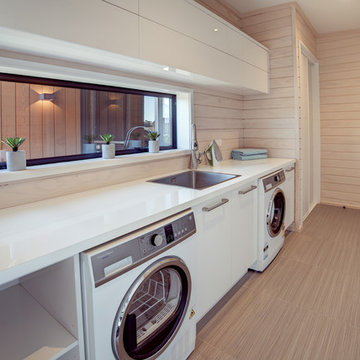
Photo of a large scandinavian galley utility room in Christchurch with a drop-in sink, white cabinets, laminate benchtops, white walls, ceramic floors, a side-by-side washer and dryer, grey floor and flat-panel cabinets.
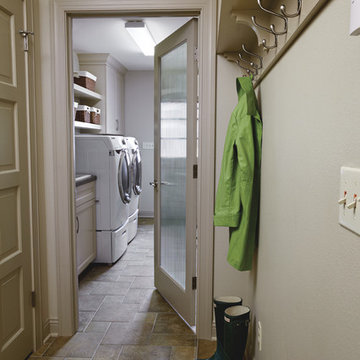
breakfast area, breakfast bar, island, eating area, kitchen island, hutch, storage, light cabinets, white cabinets, dark floor, quartzite, fusion, granite, stone, bar area, liquor storage, prep sink, cast iron, enamel, gray chair
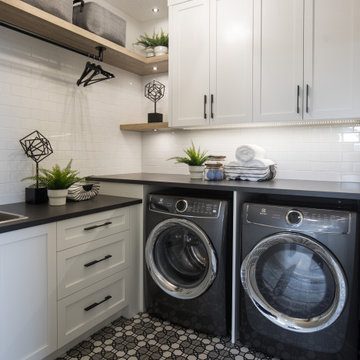
Inspiration for a mid-sized transitional l-shaped dedicated laundry room in Calgary with shaker cabinets, white cabinets, laminate benchtops, a side-by-side washer and dryer and black benchtop.
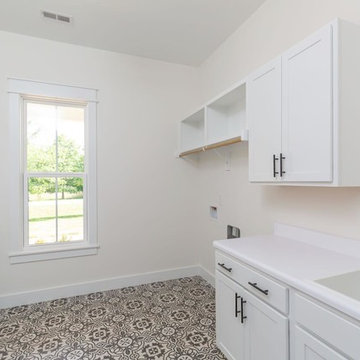
Dwight Myers Real Estate Photography
Photo of a large country utility room in Raleigh with a drop-in sink, shaker cabinets, white cabinets, laminate benchtops, white walls, ceramic floors, a side-by-side washer and dryer, multi-coloured floor and white benchtop.
Photo of a large country utility room in Raleigh with a drop-in sink, shaker cabinets, white cabinets, laminate benchtops, white walls, ceramic floors, a side-by-side washer and dryer, multi-coloured floor and white benchtop.
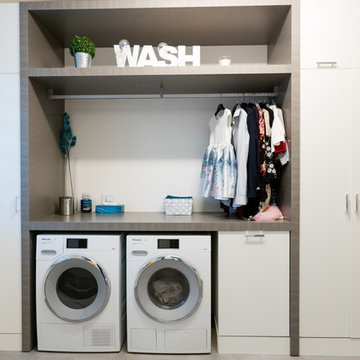
foto di Denis Zaghi - progetto pbda - piccola bottega di architettura
Inspiration for a mid-sized contemporary single-wall utility room in Bologna with a drop-in sink, flat-panel cabinets, white cabinets, laminate benchtops, white walls, porcelain floors, a side-by-side washer and dryer, grey floor and grey benchtop.
Inspiration for a mid-sized contemporary single-wall utility room in Bologna with a drop-in sink, flat-panel cabinets, white cabinets, laminate benchtops, white walls, porcelain floors, a side-by-side washer and dryer, grey floor and grey benchtop.
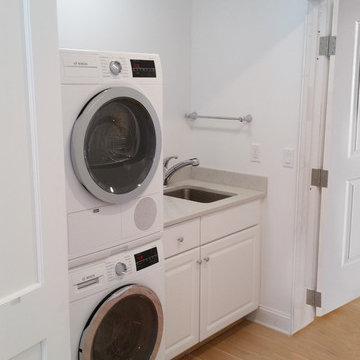
This is an example of a mid-sized country single-wall laundry cupboard in New York with an undermount sink, raised-panel cabinets, white cabinets, laminate benchtops, white walls, light hardwood floors, a stacked washer and dryer and beige floor.
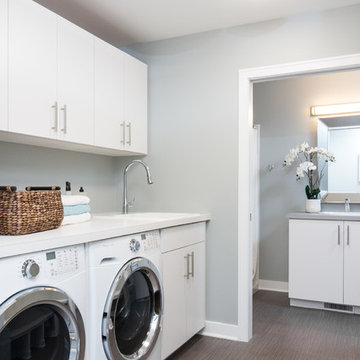
Modern, clean laudnry room and bathroom. White cabinets, white counter, and white washer and dryer. Vinyl gray tile floor.
Inspiration for a mid-sized contemporary galley utility room in Detroit with a drop-in sink, flat-panel cabinets, white cabinets, laminate benchtops, grey walls, a side-by-side washer and dryer, grey floor, porcelain floors and white benchtop.
Inspiration for a mid-sized contemporary galley utility room in Detroit with a drop-in sink, flat-panel cabinets, white cabinets, laminate benchtops, grey walls, a side-by-side washer and dryer, grey floor, porcelain floors and white benchtop.
All Cabinet Styles Laundry Room Design Ideas with Laminate Benchtops
2