Laundry Room Design Ideas with Marble Benchtops and Porcelain Floors
Refine by:
Budget
Sort by:Popular Today
21 - 40 of 239 photos
Item 1 of 3
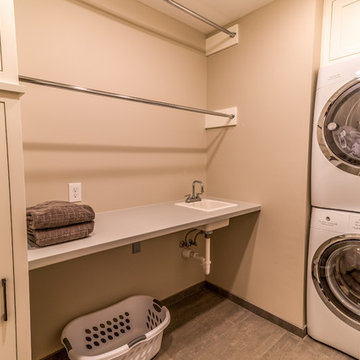
No strangers to remodeling, the new owners of this St. Paul tudor knew they could update this decrepit 1920 duplex into a single-family forever home.
A list of desired amenities was a catalyst for turning a bedroom into a large mudroom, an open kitchen space where their large family can gather, an additional exterior door for direct access to a patio, two home offices, an additional laundry room central to bedrooms, and a large master bathroom. To best understand the complexity of the floor plan changes, see the construction documents.
As for the aesthetic, this was inspired by a deep appreciation for the durability, colors, textures and simplicity of Norwegian design. The home’s light paint colors set a positive tone. An abundance of tile creates character. New lighting reflecting the home’s original design is mixed with simplistic modern lighting. To pay homage to the original character several light fixtures were reused, wallpaper was repurposed at a ceiling, the chimney was exposed, and a new coffered ceiling was created.
Overall, this eclectic design style was carefully thought out to create a cohesive design throughout the home.
Come see this project in person, September 29 – 30th on the 2018 Castle Home Tour.
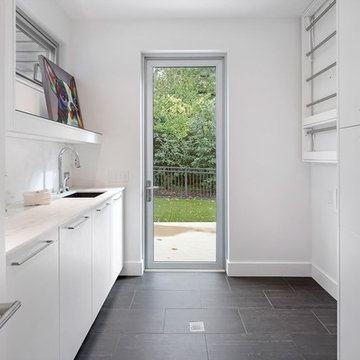
View of the Laundry Room with door to pet run beyond.
Design ideas for a large galley laundry room in St Louis with an undermount sink, flat-panel cabinets, white cabinets, marble benchtops, white walls, porcelain floors, a side-by-side washer and dryer and black floor.
Design ideas for a large galley laundry room in St Louis with an undermount sink, flat-panel cabinets, white cabinets, marble benchtops, white walls, porcelain floors, a side-by-side washer and dryer and black floor.
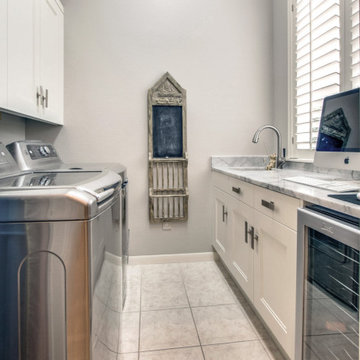
We feel a waterfall of emotion when we enter this monochromatic kitchen. The focus of this remodel was to update the clean lines and maintain the modern style. This was accomplished through the use of a bright white shaker style cabinet with a contemporary 2 step style and built-in appliances. The client expressed that organization and functionality of their cabinet interiors was a priority for them so we incorporated utensil, drawer and corner storage solutions that transfer their items with the slightest pull. A waterfall edge on the peninsula counter top shows off the beautiful marble stone and creates a feature unique to this kitchen.
Please note that phase I, the kitchen, was completed while Kay was employed by Redstone Kitchens. She served as the project manager and oversaw all aspects of kitchen design planning, cabinetry procurement, and material/fixture selection. Photos by Barrett Woodward of Showcase Photographers
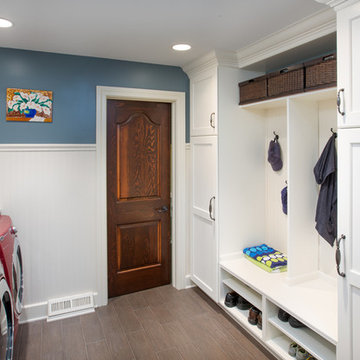
Grabill Mudroom Cabinets
Design ideas for a mid-sized transitional single-wall utility room in Indianapolis with recessed-panel cabinets, white cabinets, marble benchtops, beige walls, porcelain floors, a side-by-side washer and dryer and beige floor.
Design ideas for a mid-sized transitional single-wall utility room in Indianapolis with recessed-panel cabinets, white cabinets, marble benchtops, beige walls, porcelain floors, a side-by-side washer and dryer and beige floor.
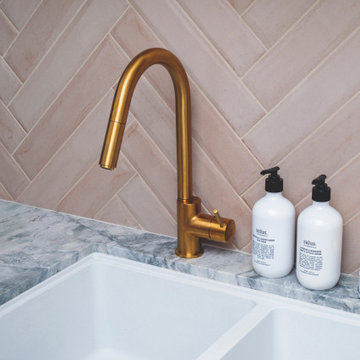
Laundry Luxe is a prime example of how transforming an unused space into a high-end laundry room can elevate the art of cleaning clothes. The drying cabinet, pull-out ironing board, and double laundry baskets offer both practicality and functionality. The drying cabinet provides a gentle and efficient way to dry delicate clothes, linens, and towels. The pull-out ironing board saves space and makes ironing clothes quicker and easier. The double laundry baskets offer ample storage space, allowing for efficient sorting of laundry by color, fabric, or individual family members.
Overall, Laundry Luxe demonstrates how a well-designed laundry space can offer many benefits, including improved functionality, increased storage space, and enhanced aesthetics. With features like a drying cabinet, pull-out ironing board, and double laundry baskets, you can create a laundry room that elevates the art of cleaning clothes and transforms a mundane task into a luxurious experience.

Inspiration for an expansive traditional u-shaped laundry room in Surrey with a drop-in sink, grey cabinets, marble benchtops, multi-coloured splashback, mosaic tile splashback, porcelain floors, grey floor and purple benchtop.
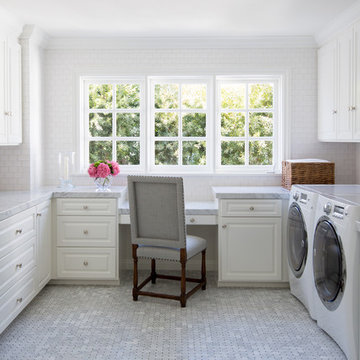
A timeless traditional family home. The perfect blend of functionality and elegance. Jodi Fleming Design scope: Architectural Drawings, Interior Design, Custom Furnishings. Photography by Billy Collopy
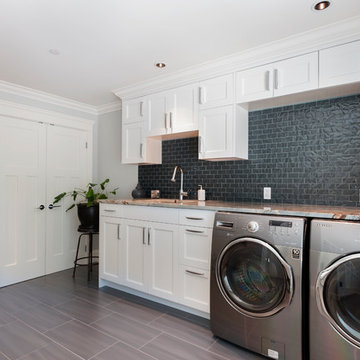
This whole home renovation in Maple Ridge, BC turned this already large rancher into a sprawling new home for this family of 5. Additions to this home totalled over 1,500 square feet on all sides of the home. One wing of the rancher houses rooms for the home-owners 3 sons and the other side is the parents retreat. A gourmet kitchen with and island 15 1/2 feet in length are the centre of this home. A beautiful family room and dining room are just off the kitchen, all featuring circular coffered ceilings. The home also has a gym, massive laundry/mud room, home theatre, custom wine room, and kids playroom. A large covered patio was added outside the large sliding doors which opens to have a 10' opening perfect for entertaining family and friends.
Paul Grdina Photography
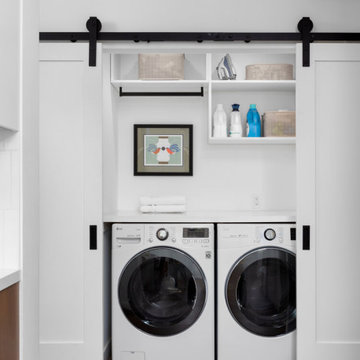
Mid-sized contemporary single-wall laundry cupboard in Los Angeles with marble benchtops, white walls, porcelain floors, a side-by-side washer and dryer, brown floor and white benchtop.
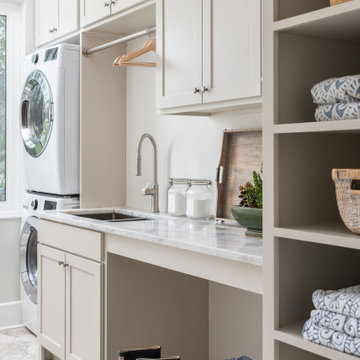
Mid-sized country single-wall dedicated laundry room in Tampa with an undermount sink, shaker cabinets, beige cabinets, marble benchtops, white walls, porcelain floors, a stacked washer and dryer, beige floor and white benchtop.
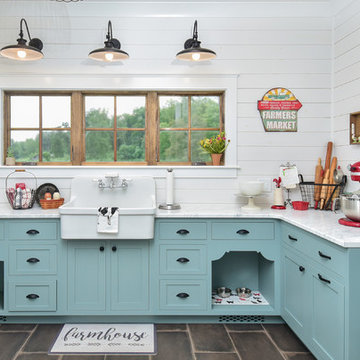
Design ideas for a country u-shaped utility room in Other with a farmhouse sink, shaker cabinets, blue cabinets, marble benchtops, white walls, porcelain floors, black floor and white benchtop.
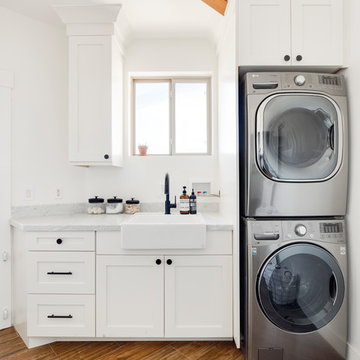
Meaghan Larsen Photographer Lisa Shearer Designer
Inspiration for a small country single-wall dedicated laundry room in Salt Lake City with a farmhouse sink, shaker cabinets, white cabinets, marble benchtops, white walls, porcelain floors, a stacked washer and dryer, brown floor and grey benchtop.
Inspiration for a small country single-wall dedicated laundry room in Salt Lake City with a farmhouse sink, shaker cabinets, white cabinets, marble benchtops, white walls, porcelain floors, a stacked washer and dryer, brown floor and grey benchtop.
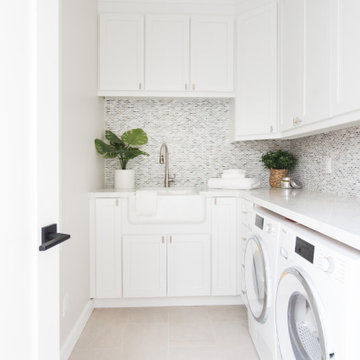
Photo of a mid-sized transitional l-shaped dedicated laundry room in Santa Barbara with a farmhouse sink, shaker cabinets, white cabinets, white walls, porcelain floors, a side-by-side washer and dryer, beige floor, white benchtop and marble benchtops.
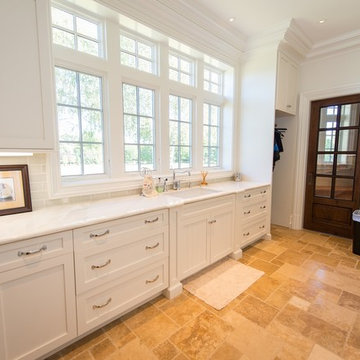
Photographer: Kevin Colquhoun
This is an example of a large traditional utility room in New York with an undermount sink, shaker cabinets, white cabinets, marble benchtops, white walls, porcelain floors and a side-by-side washer and dryer.
This is an example of a large traditional utility room in New York with an undermount sink, shaker cabinets, white cabinets, marble benchtops, white walls, porcelain floors and a side-by-side washer and dryer.

A small, yet highly functional utility room was thoughtfully designed in order to maximise the space in this compact area.
Double-height units were introduced to make the most of the utility room, offering ample storage options without compromising on style and practicality.
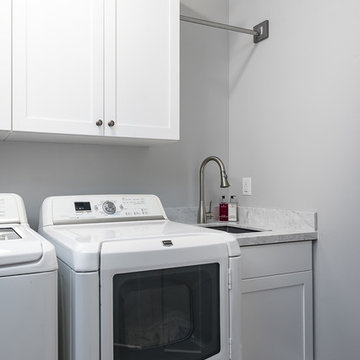
Mid-sized transitional single-wall dedicated laundry room in Salt Lake City with an undermount sink, shaker cabinets, white cabinets, marble benchtops, grey walls, porcelain floors, a side-by-side washer and dryer and multi-coloured floor.

Delve into the vintage modern charm of our laundry room design from the Rocky Terrace project by Boxwood Avenue Interiors. Painted in a striking green hue, this space seamlessly combines vintage elements with contemporary functionality. A monochromatic color scheme, featuring Sherwin Williams' "Dried Thyme," bathes the room in a soothing, harmonious ambiance. Vintage-inspired plumbing fixtures and bridge faucets above a classic apron front sink add an intentional touch, while dark oil-rubbed bronze hardware complements timeless shaker cabinets. Beadboard backsplash and a peg rail break up the space beautifully, with a herringbone brick floor providing a classic twist. Carefully curated vintage decor pieces from the Mercantile and unexpected picture lights above artwork add sophistication, making this laundry room more than just utilitarian but a charming, functional space. Let it inspire your own design endeavors, whether a remodel, new build, or a design project that seeks the power of transformation
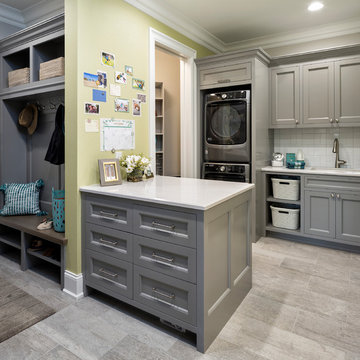
Builder: John Kraemer & Sons | Architecture: Sharratt Design | Landscaping: Yardscapes | Photography: Landmark Photography
This is an example of a large traditional galley utility room in Minneapolis with an undermount sink, recessed-panel cabinets, grey cabinets, marble benchtops, porcelain floors, a stacked washer and dryer, beige floor and green walls.
This is an example of a large traditional galley utility room in Minneapolis with an undermount sink, recessed-panel cabinets, grey cabinets, marble benchtops, porcelain floors, a stacked washer and dryer, beige floor and green walls.
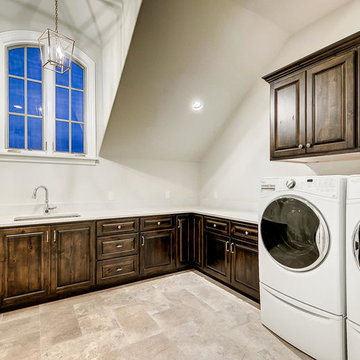
Inspiration for a large traditional l-shaped dedicated laundry room in Denver with an undermount sink, raised-panel cabinets, dark wood cabinets, marble benchtops, white walls, porcelain floors, a side-by-side washer and dryer, beige floor and beige benchtop.
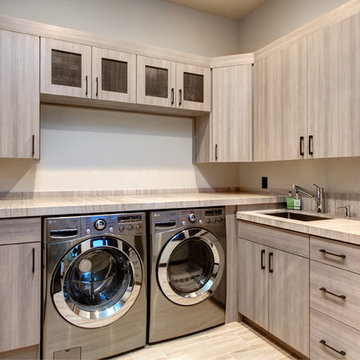
Large country l-shaped dedicated laundry room in Salt Lake City with flat-panel cabinets, marble benchtops, white walls, porcelain floors, a side-by-side washer and dryer, grey cabinets and an undermount sink.
Laundry Room Design Ideas with Marble Benchtops and Porcelain Floors
2