Laundry Room Design Ideas with Marble Benchtops and Solid Surface Benchtops
Refine by:
Budget
Sort by:Popular Today
121 - 140 of 3,337 photos
Item 1 of 3
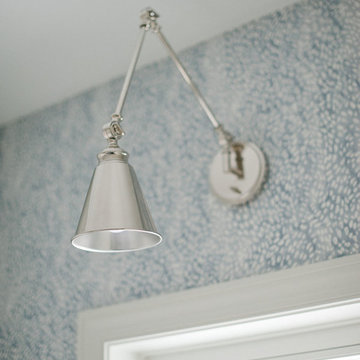
Melissa Oholendt
Design ideas for a modern dedicated laundry room in Minneapolis with a drop-in sink, shaker cabinets, white cabinets, solid surface benchtops, white walls and white benchtop.
Design ideas for a modern dedicated laundry room in Minneapolis with a drop-in sink, shaker cabinets, white cabinets, solid surface benchtops, white walls and white benchtop.
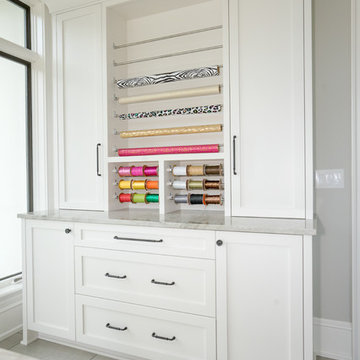
Laundry/craft room.
This is an example of a transitional utility room in Other with an undermount sink, shaker cabinets, white cabinets, marble benchtops, beige walls, ceramic floors, a side-by-side washer and dryer, grey floor and grey benchtop.
This is an example of a transitional utility room in Other with an undermount sink, shaker cabinets, white cabinets, marble benchtops, beige walls, ceramic floors, a side-by-side washer and dryer, grey floor and grey benchtop.
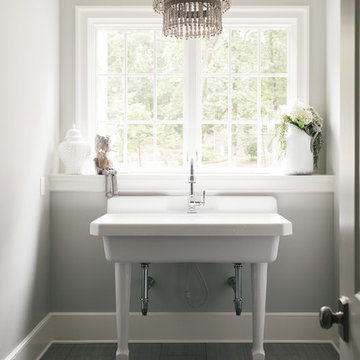
Large transitional single-wall dedicated laundry room in Atlanta with an utility sink, solid surface benchtops, grey walls, medium hardwood floors, a side-by-side washer and dryer and grey floor.
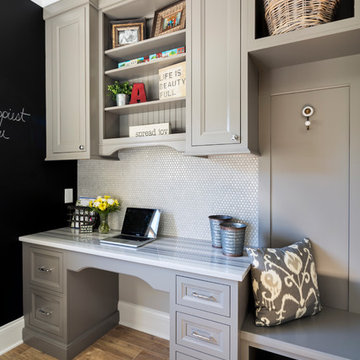
Photo of a mid-sized transitional single-wall utility room in Charlotte with recessed-panel cabinets, grey cabinets, marble benchtops, grey walls and dark hardwood floors.
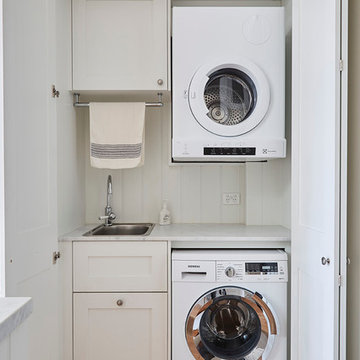
Sue Stubbs
Inspiration for a mid-sized country laundry cupboard in Melbourne with shaker cabinets, white cabinets, marble benchtops, white splashback, porcelain splashback, a drop-in sink, white walls and medium hardwood floors.
Inspiration for a mid-sized country laundry cupboard in Melbourne with shaker cabinets, white cabinets, marble benchtops, white splashback, porcelain splashback, a drop-in sink, white walls and medium hardwood floors.
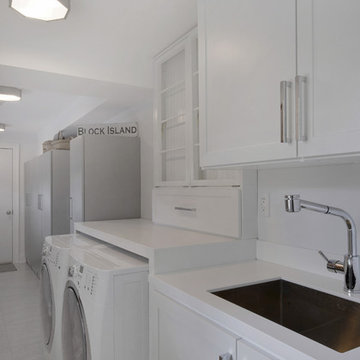
Inspiration for a large modern single-wall dedicated laundry room in New York with an undermount sink, recessed-panel cabinets, white cabinets, solid surface benchtops, white walls, porcelain floors and a side-by-side washer and dryer.
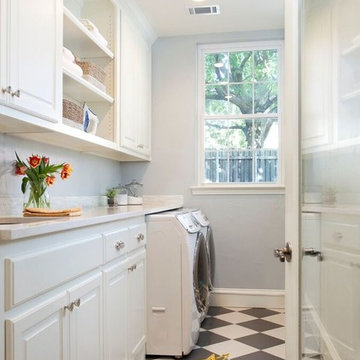
The laundry in this West Plano home built in the 1990's was given a whole new look with new cabinetry, countertops, flooring and fixtures.
Interior design by Denise Piaschyk.
Photography by Sergio Garza Photography.
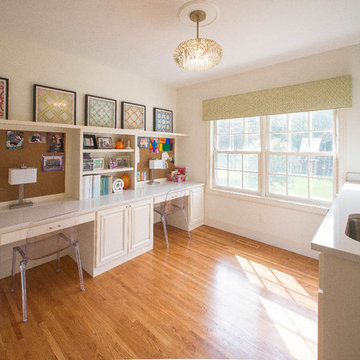
Inspiration for a large traditional galley utility room in Minneapolis with an undermount sink, raised-panel cabinets, white cabinets, solid surface benchtops, white walls, medium hardwood floors and a side-by-side washer and dryer.
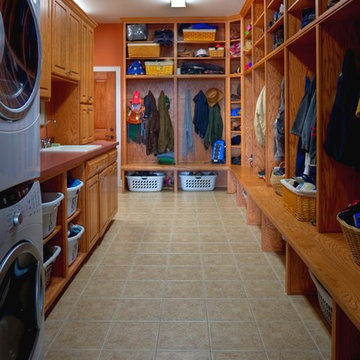
This multi-purpose mud/laundry room makes efficient use of the long, narrow space.
Inspiration for a mid-sized transitional galley utility room in Other with a drop-in sink, raised-panel cabinets, solid surface benchtops, orange walls, porcelain floors, a stacked washer and dryer and medium wood cabinets.
Inspiration for a mid-sized transitional galley utility room in Other with a drop-in sink, raised-panel cabinets, solid surface benchtops, orange walls, porcelain floors, a stacked washer and dryer and medium wood cabinets.
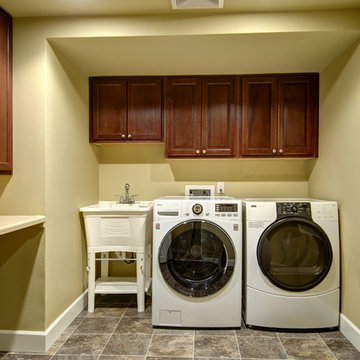
©Finished Basement Company
Full laundry room with utility sink and storage
Design ideas for a mid-sized traditional l-shaped dedicated laundry room in Denver with an utility sink, raised-panel cabinets, dark wood cabinets, solid surface benchtops, yellow walls, slate floors, a side-by-side washer and dryer, brown floor and beige benchtop.
Design ideas for a mid-sized traditional l-shaped dedicated laundry room in Denver with an utility sink, raised-panel cabinets, dark wood cabinets, solid surface benchtops, yellow walls, slate floors, a side-by-side washer and dryer, brown floor and beige benchtop.
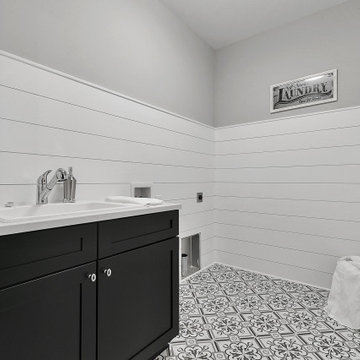
I'll do laundry in here all day.
Mid-sized transitional single-wall dedicated laundry room in Columbus with a drop-in sink, recessed-panel cabinets, black cabinets, solid surface benchtops, white walls, ceramic floors, a side-by-side washer and dryer, multi-coloured floor and white benchtop.
Mid-sized transitional single-wall dedicated laundry room in Columbus with a drop-in sink, recessed-panel cabinets, black cabinets, solid surface benchtops, white walls, ceramic floors, a side-by-side washer and dryer, multi-coloured floor and white benchtop.
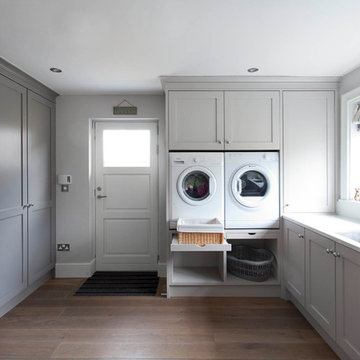
Created for a renovated and extended home, this bespoke solid poplar kitchen has been handpainted in Farrow & Ball Wevet with Railings on the island and driftwood oak internals throughout. Luxury Calacatta marble has been selected for the island and splashback with highly durable and low maintenance Silestone quartz for the work surfaces. The custom crafted breakfast cabinet, also designed with driftwood oak internals, includes a conveniently concealed touch-release shelf for prepping tea and coffee as a handy breakfast station. A statement Lacanche range cooker completes the luxury look.
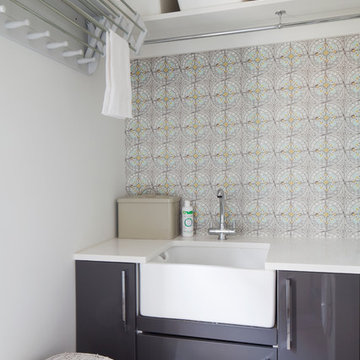
Photo Credit: James French
Design ideas for a mid-sized contemporary single-wall utility room in London with flat-panel cabinets, solid surface benchtops, white walls, porcelain floors, a farmhouse sink, grey cabinets and a stacked washer and dryer.
Design ideas for a mid-sized contemporary single-wall utility room in London with flat-panel cabinets, solid surface benchtops, white walls, porcelain floors, a farmhouse sink, grey cabinets and a stacked washer and dryer.
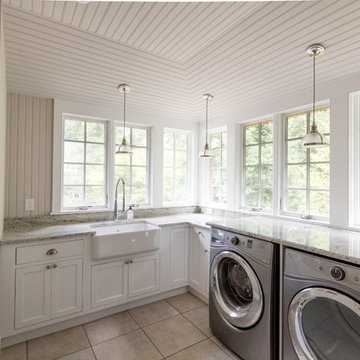
the mudroom was even with the first floor and included an interior stairway down to the garage level. Careful consideration was taken into account when laying out the wall and ceiling paneling to make sure all the beads align.
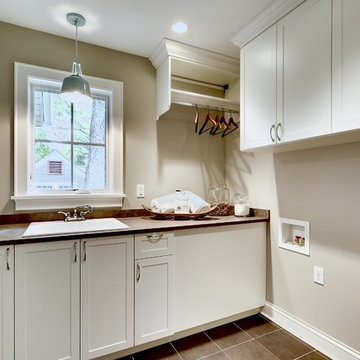
Inspiration for a mid-sized traditional galley utility room in Minneapolis with a drop-in sink, raised-panel cabinets, white cabinets, solid surface benchtops, beige walls and ceramic floors.
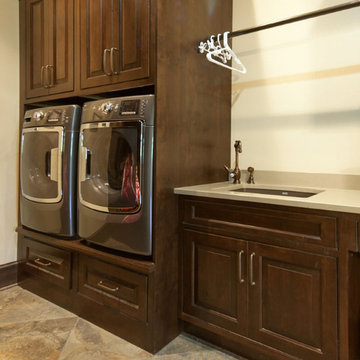
This is an example of a large single-wall laundry cupboard in Miami with dark wood cabinets, solid surface benchtops, beige walls, porcelain floors, a side-by-side washer and dryer, raised-panel cabinets and an undermount sink.
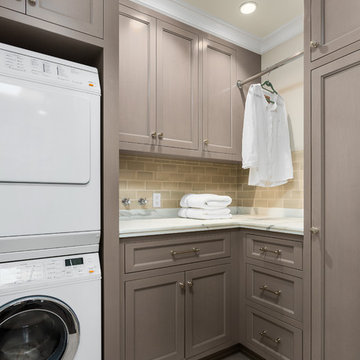
Laundry Room with Stackable Washer and Dryer.
Mid-sized traditional l-shaped dedicated laundry room in Los Angeles with recessed-panel cabinets, grey cabinets, marble benchtops, beige walls, a stacked washer and dryer, grey floor and porcelain floors.
Mid-sized traditional l-shaped dedicated laundry room in Los Angeles with recessed-panel cabinets, grey cabinets, marble benchtops, beige walls, a stacked washer and dryer, grey floor and porcelain floors.
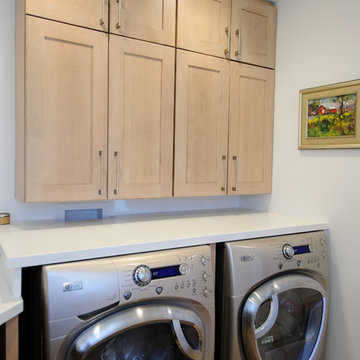
Brenda Staples Photography
Design ideas for a mid-sized contemporary dedicated laundry room in Indianapolis with shaker cabinets, light wood cabinets, solid surface benchtops, white walls, medium hardwood floors and a side-by-side washer and dryer.
Design ideas for a mid-sized contemporary dedicated laundry room in Indianapolis with shaker cabinets, light wood cabinets, solid surface benchtops, white walls, medium hardwood floors and a side-by-side washer and dryer.
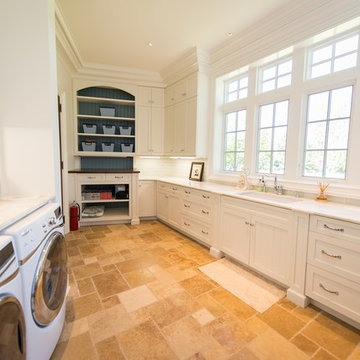
Photographer: Kevin Colquhoun
Inspiration for an expansive traditional galley utility room in New York with an undermount sink, shaker cabinets, white cabinets, marble benchtops, white walls, porcelain floors and a side-by-side washer and dryer.
Inspiration for an expansive traditional galley utility room in New York with an undermount sink, shaker cabinets, white cabinets, marble benchtops, white walls, porcelain floors and a side-by-side washer and dryer.
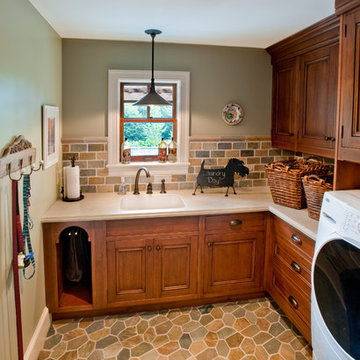
Speckman Photography
Photo of a mid-sized country l-shaped dedicated laundry room in Other with an integrated sink, medium wood cabinets, solid surface benchtops, grey walls, a side-by-side washer and dryer, travertine floors, beige floor and recessed-panel cabinets.
Photo of a mid-sized country l-shaped dedicated laundry room in Other with an integrated sink, medium wood cabinets, solid surface benchtops, grey walls, a side-by-side washer and dryer, travertine floors, beige floor and recessed-panel cabinets.
Laundry Room Design Ideas with Marble Benchtops and Solid Surface Benchtops
7