Laundry Room Design Ideas with Marble Benchtops
Refine by:
Budget
Sort by:Popular Today
61 - 80 of 395 photos
Item 1 of 3
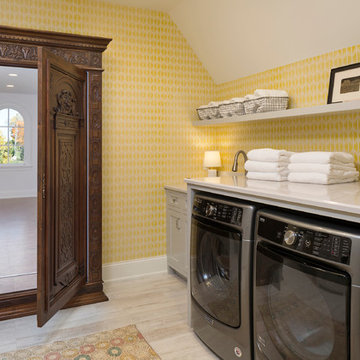
Builder: John Kraemer & Sons | Architecture: Sharratt Design | Landscaping: Yardscapes | Photography: Landmark Photography
Inspiration for a large traditional single-wall dedicated laundry room in Minneapolis with recessed-panel cabinets, grey cabinets, yellow walls, a side-by-side washer and dryer, beige floor, marble benchtops and light hardwood floors.
Inspiration for a large traditional single-wall dedicated laundry room in Minneapolis with recessed-panel cabinets, grey cabinets, yellow walls, a side-by-side washer and dryer, beige floor, marble benchtops and light hardwood floors.
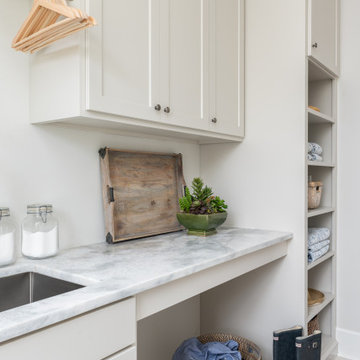
Photo of a mid-sized country single-wall dedicated laundry room in Tampa with an undermount sink, shaker cabinets, beige cabinets, marble benchtops, white walls, porcelain floors, a stacked washer and dryer, beige floor and white benchtop.
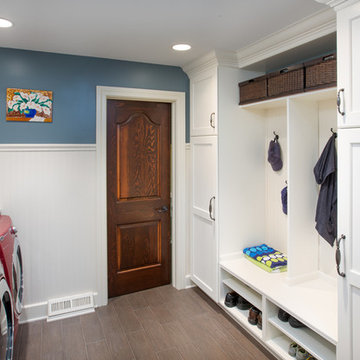
Grabill Mudroom Cabinets
Design ideas for a mid-sized transitional single-wall utility room in Indianapolis with recessed-panel cabinets, white cabinets, marble benchtops, beige walls, porcelain floors, a side-by-side washer and dryer and beige floor.
Design ideas for a mid-sized transitional single-wall utility room in Indianapolis with recessed-panel cabinets, white cabinets, marble benchtops, beige walls, porcelain floors, a side-by-side washer and dryer and beige floor.

This is an example of a mid-sized country dedicated laundry room in Los Angeles with a double-bowl sink, raised-panel cabinets, marble benchtops, ceramic splashback, ceramic floors, a concealed washer and dryer, multi-coloured floor and white benchtop.
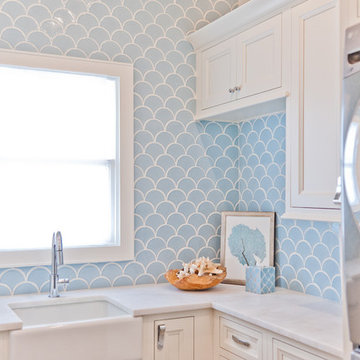
Design ideas for a mid-sized beach style l-shaped dedicated laundry room in Jacksonville with a farmhouse sink, white cabinets, marble benchtops, white walls, light hardwood floors, a stacked washer and dryer and recessed-panel cabinets.
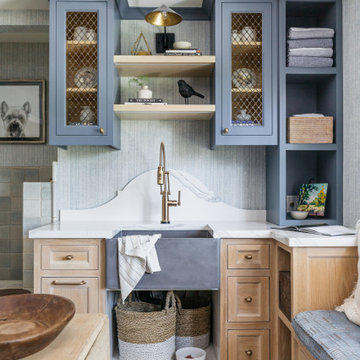
We reimagined a closed-off room as a mighty mudroom with a pet spa for the Pasadena Showcase House of Design 2020. It features a dog bath with Japanese tile and a dog-bone drain, storage for the kids’ gear, a dog kennel, a wi-fi enabled washer/dryer, and a steam closet.
---
Project designed by Courtney Thomas Design in La Cañada. Serving Pasadena, Glendale, Monrovia, San Marino, Sierra Madre, South Pasadena, and Altadena.
For more about Courtney Thomas Design, click here: https://www.courtneythomasdesign.com/
To learn more about this project, click here:
https://www.courtneythomasdesign.com/portfolio/pasadena-showcase-pet-friendly-mudroom/
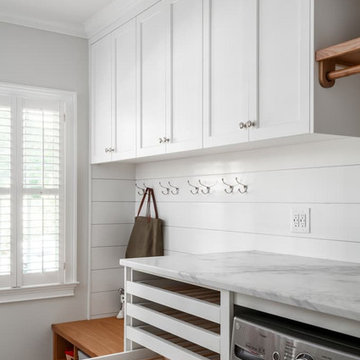
We redesigned this client’s laundry space so that it now functions as a Mudroom and Laundry. There is a place for everything including drying racks and charging station for this busy family. Now there are smiles when they walk in to this charming bright room because it has ample storage and space to work!
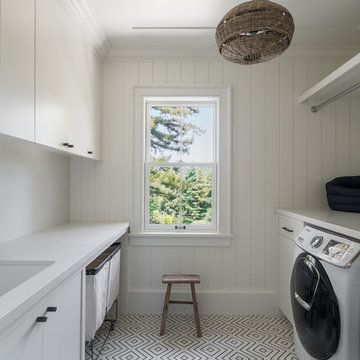
Large contemporary galley dedicated laundry room in San Francisco with an undermount sink, flat-panel cabinets, white cabinets, white walls, white floor, white benchtop, marble benchtops, ceramic floors and a side-by-side washer and dryer.
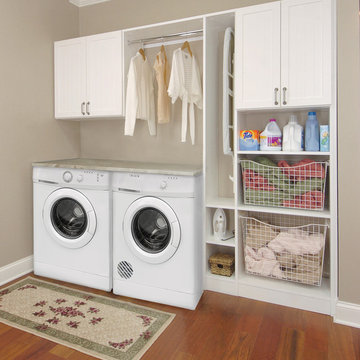
Design ideas for a mid-sized traditional single-wall dedicated laundry room in San Diego with shaker cabinets, white cabinets, marble benchtops, beige walls, medium hardwood floors and a side-by-side washer and dryer.
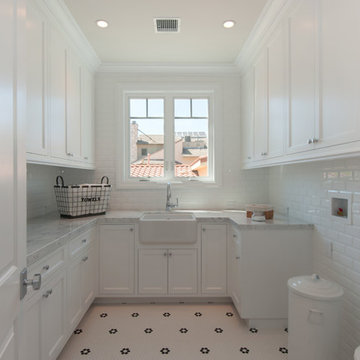
Mid-sized traditional u-shaped dedicated laundry room in Los Angeles with a farmhouse sink, shaker cabinets, white cabinets, marble benchtops, ceramic floors and a side-by-side washer and dryer.
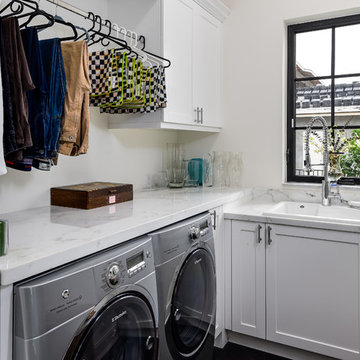
Inspiration for a small transitional l-shaped dedicated laundry room in Miami with a drop-in sink, shaker cabinets, white cabinets, marble benchtops, white walls, a side-by-side washer and dryer, dark hardwood floors, brown floor and white benchtop.
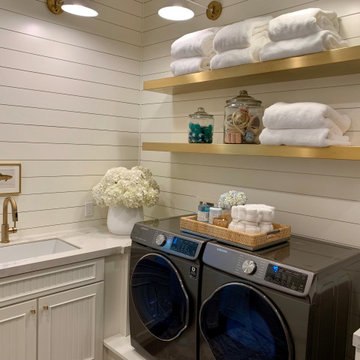
www.lowellcustomhomes.com - This beautiful home was in need of a few updates on a tight schedule. Under the watchful eye of Superintendent Dennis www.LowellCustomHomes.com Retractable screens, invisible glass panels, indoor outdoor living area porch. Levine we made the deadline with stunning results. We think you'll be impressed with this remodel that included a makeover of the main living areas including the entry, great room, kitchen, bedrooms, baths, porch, lower level and more!

A quiet laundry room with soft colours and natural hardwood flooring. This laundry room features light blue framed cabinetry, an apron fronted sink, a custom backsplash shape, and hooks for hanging linens.
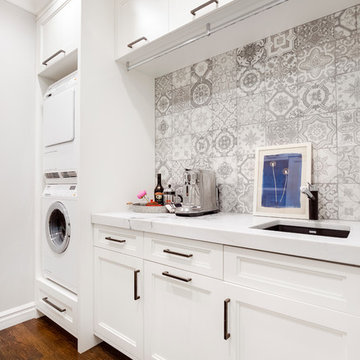
Meagan Larsen Photography
Photo of a modern galley utility room in Denver with an undermount sink, recessed-panel cabinets, white cabinets, marble benchtops, grey walls, medium hardwood floors, a stacked washer and dryer, brown floor and white benchtop.
Photo of a modern galley utility room in Denver with an undermount sink, recessed-panel cabinets, white cabinets, marble benchtops, grey walls, medium hardwood floors, a stacked washer and dryer, brown floor and white benchtop.
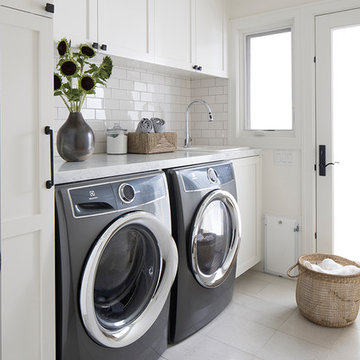
Paul Dyer
Inspiration for a small transitional single-wall dedicated laundry room in San Francisco with a drop-in sink, shaker cabinets, white cabinets, marble benchtops, white walls, ceramic floors, a side-by-side washer and dryer, beige floor and white benchtop.
Inspiration for a small transitional single-wall dedicated laundry room in San Francisco with a drop-in sink, shaker cabinets, white cabinets, marble benchtops, white walls, ceramic floors, a side-by-side washer and dryer, beige floor and white benchtop.
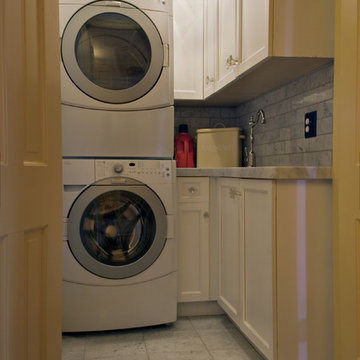
Plush, preppy comfort abound in this French country home. No detail goes unnoticed from the ornate wallpaper to the textiles, the entire house is finished & formal, yet warm and inviting.
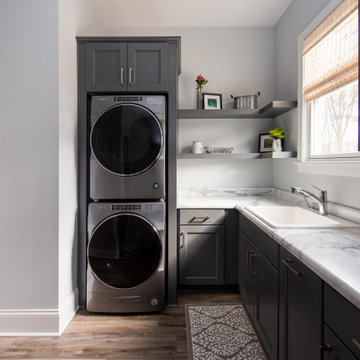
Our Indianapolis studio designed this new construction home for empty nesters. We completed the interior and exterior design for the 4,500 sq ft home. It flaunts an abundance of natural light and elegant finishes.
---
Project completed by Wendy Langston's Everything Home interior design firm, which serves Carmel, Zionsville, Fishers, Westfield, Noblesville, and Indianapolis.
For more about Everything Home, click here: https://everythinghomedesigns.com/
To learn more about this project, click here: https://everythinghomedesigns.com/portfolio/sun-drenched-elegance/
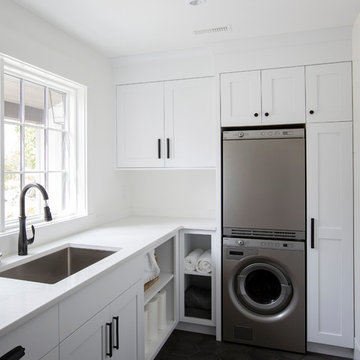
This 100-year-old farmhouse underwent a complete head-to-toe renovation. Partnering with Home Star BC we painstakingly modernized the crumbling farmhouse while maintaining its original west coast charm. The only new addition to the home was the kitchen eating area, with its swinging dutch door, patterned cement tile and antique brass lighting fixture. The wood-clad walls throughout the home were made using the walls of the dilapidated barn on the property. Incorporating a classic equestrian aesthetic within each room while still keeping the spaces bright and livable was one of the projects many challenges. The Master bath - formerly a storage room - is the most modern of the home's spaces. Herringbone white-washed floors are partnered with elements such as brick, marble, limestone and reclaimed timber to create a truly eclectic, sun-filled oasis. The gilded crystal sputnik inspired fixture above the bath as well as the sky blue cabinet keep the room fresh and full of personality. Overall, the project proves that bolder, more colorful strokes allow a home to possess what so many others lack: a personality!
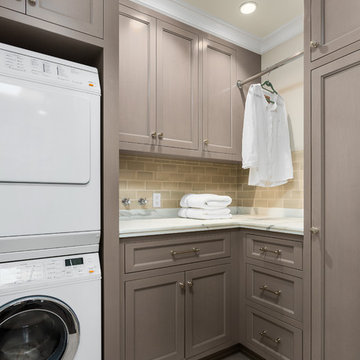
Laundry Room with Stackable Washer and Dryer.
Mid-sized traditional l-shaped dedicated laundry room in Los Angeles with recessed-panel cabinets, grey cabinets, marble benchtops, beige walls, a stacked washer and dryer, grey floor and porcelain floors.
Mid-sized traditional l-shaped dedicated laundry room in Los Angeles with recessed-panel cabinets, grey cabinets, marble benchtops, beige walls, a stacked washer and dryer, grey floor and porcelain floors.
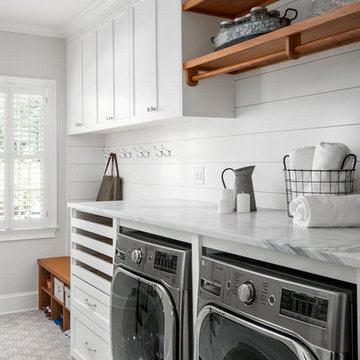
We redesigned this client’s laundry space so that it now functions as a Mudroom and Laundry. There is a place for everything including drying racks and charging station for this busy family. Now there are smiles when they walk in to this charming bright room because it has ample storage and space to work!
Laundry Room Design Ideas with Marble Benchtops
4