Laundry Room Design Ideas with Marble Benchtops
Refine by:
Budget
Sort by:Popular Today
81 - 100 of 395 photos
Item 1 of 3
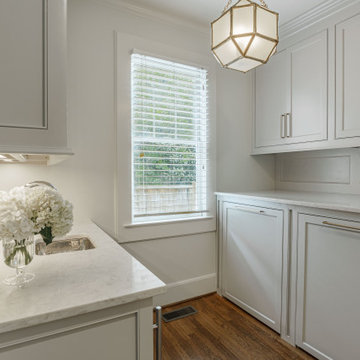
Hidden washer and dryer in open laundry room.
Design ideas for a small transitional galley utility room in Other with beaded inset cabinets, grey cabinets, marble benchtops, metallic splashback, mirror splashback, white walls, dark hardwood floors, a side-by-side washer and dryer, brown floor and white benchtop.
Design ideas for a small transitional galley utility room in Other with beaded inset cabinets, grey cabinets, marble benchtops, metallic splashback, mirror splashback, white walls, dark hardwood floors, a side-by-side washer and dryer, brown floor and white benchtop.
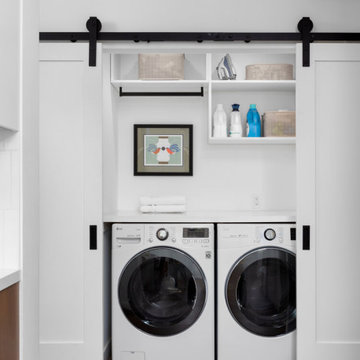
Mid-sized contemporary single-wall laundry cupboard in Los Angeles with marble benchtops, white walls, porcelain floors, a side-by-side washer and dryer, brown floor and white benchtop.
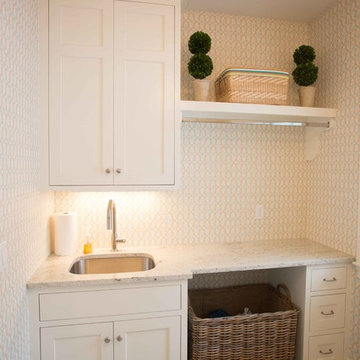
Inspiration for a mid-sized transitional dedicated laundry room in San Diego with an undermount sink, recessed-panel cabinets, white cabinets, marble benchtops, multi-coloured walls, porcelain floors and a side-by-side washer and dryer.
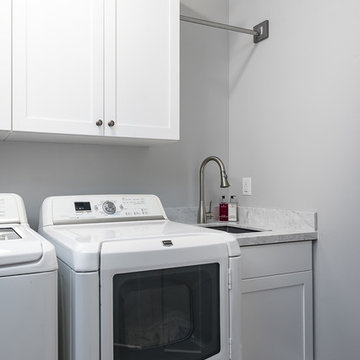
Mid-sized transitional single-wall dedicated laundry room in Salt Lake City with an undermount sink, shaker cabinets, white cabinets, marble benchtops, grey walls, porcelain floors, a side-by-side washer and dryer and multi-coloured floor.

The utility is pacious, with a pull out laundry rack, washer, dryer, sink and toilet. Also we designed a special place for the dogs to lay under the built in cupboards.
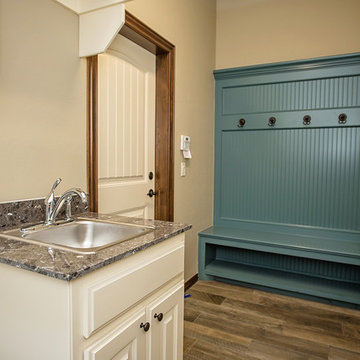
6400 NW 155th St., Edmond, OK | Deer Creek Village
Mid-sized transitional galley laundry room in Oklahoma City with a single-bowl sink, raised-panel cabinets, white cabinets, marble benchtops, medium hardwood floors and brown floor.
Mid-sized transitional galley laundry room in Oklahoma City with a single-bowl sink, raised-panel cabinets, white cabinets, marble benchtops, medium hardwood floors and brown floor.
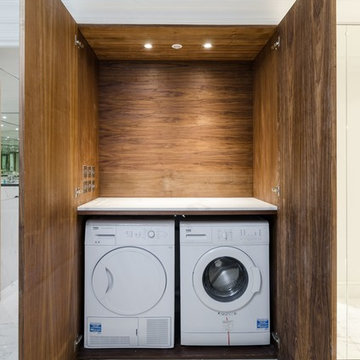
Small modern single-wall laundry cupboard in London with dark wood cabinets, marble benchtops and a side-by-side washer and dryer.
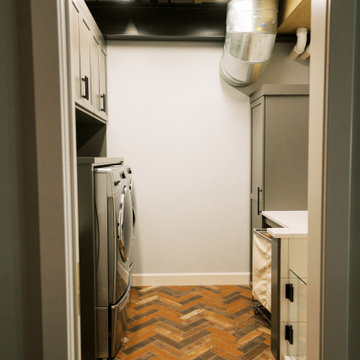
This remodel transformed two condos into one, overcoming access challenges. We designed the space for a seamless transition, adding function with a laundry room, powder room, bar, and entertaining space.
This elegant laundry room features ample storage, a folding table, and sophisticated gray and white tones, ensuring a functional yet stylish design with a focus on practicality.
---Project by Wiles Design Group. Their Cedar Rapids-based design studio serves the entire Midwest, including Iowa City, Dubuque, Davenport, and Waterloo, as well as North Missouri and St. Louis.
For more about Wiles Design Group, see here: https://wilesdesigngroup.com/
To learn more about this project, see here: https://wilesdesigngroup.com/cedar-rapids-condo-remodel
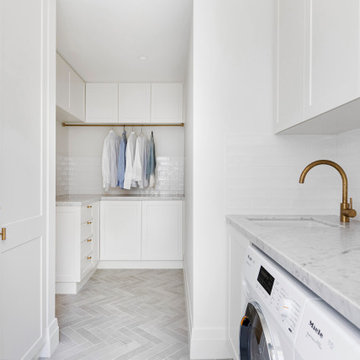
This is an example of a mid-sized beach style l-shaped dedicated laundry room in Sydney with a drop-in sink, shaker cabinets, white cabinets, marble benchtops, white splashback, subway tile splashback, white walls, ceramic floors, a side-by-side washer and dryer, grey floor and grey benchtop.
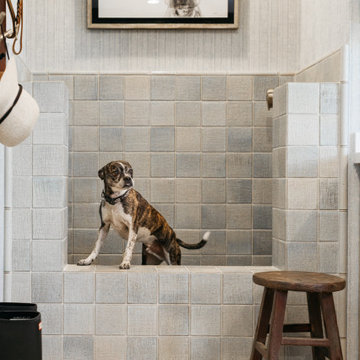
We reimagined a closed-off room as a mighty mudroom with a pet spa for the Pasadena Showcase House of Design 2020. It features a dog bath with Japanese tile and a dog-bone drain, storage for the kids’ gear, a dog kennel, a wi-fi enabled washer/dryer, and a steam closet.
---
Project designed by Courtney Thomas Design in La Cañada. Serving Pasadena, Glendale, Monrovia, San Marino, Sierra Madre, South Pasadena, and Altadena.
For more about Courtney Thomas Design, click here: https://www.courtneythomasdesign.com/
To learn more about this project, click here:
https://www.courtneythomasdesign.com/portfolio/pasadena-showcase-pet-friendly-mudroom/
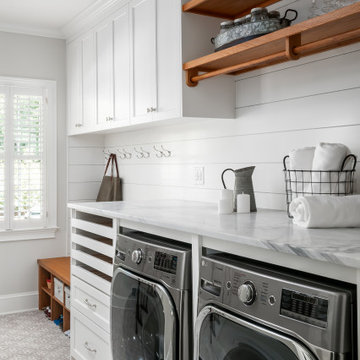
Hard working laundry room, perfect for a young family. A generous cubby area has plenty of room to keep shoes and backpacks organized and out of the way. Everything has a place in this warm and inviting laundry room. White Shaker style cabinets to the ceiling hide home staples, and a beautiful Cararra marble is a perfect pair with the pattern tile. The laundry area boasts pull out drying rack drawers, a hanging bar, and a separate laundry sink utilizing under stair space.
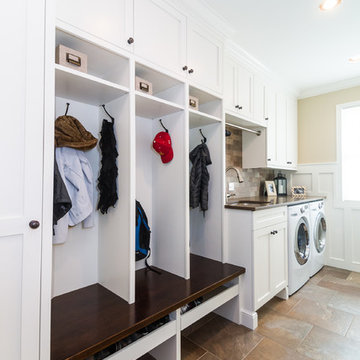
Labra Design Build
Design ideas for a mid-sized traditional single-wall utility room in Detroit with an undermount sink, shaker cabinets, white cabinets, marble benchtops, beige walls, slate floors and a side-by-side washer and dryer.
Design ideas for a mid-sized traditional single-wall utility room in Detroit with an undermount sink, shaker cabinets, white cabinets, marble benchtops, beige walls, slate floors and a side-by-side washer and dryer.
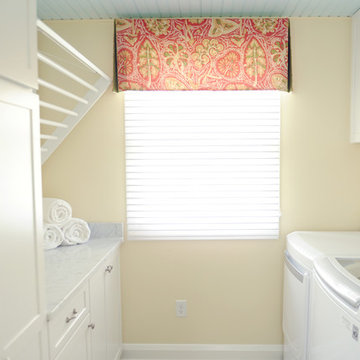
Stephanie London Photography
Inspiration for a small transitional galley utility room in Baltimore with an undermount sink, shaker cabinets, white cabinets, marble benchtops, yellow walls, ceramic floors, a side-by-side washer and dryer and grey floor.
Inspiration for a small transitional galley utility room in Baltimore with an undermount sink, shaker cabinets, white cabinets, marble benchtops, yellow walls, ceramic floors, a side-by-side washer and dryer and grey floor.
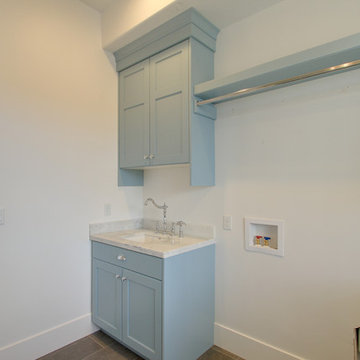
Dayson Johnson
This is an example of a mid-sized country u-shaped laundry room in Salt Lake City with an undermount sink, flat-panel cabinets, blue cabinets, marble benchtops, white walls and porcelain floors.
This is an example of a mid-sized country u-shaped laundry room in Salt Lake City with an undermount sink, flat-panel cabinets, blue cabinets, marble benchtops, white walls and porcelain floors.
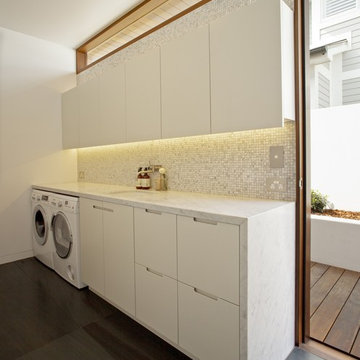
Simon Wood
Large contemporary dedicated laundry room in Sydney with an undermount sink, white cabinets, marble benchtops, grey walls, slate floors, a side-by-side washer and dryer and white benchtop.
Large contemporary dedicated laundry room in Sydney with an undermount sink, white cabinets, marble benchtops, grey walls, slate floors, a side-by-side washer and dryer and white benchtop.
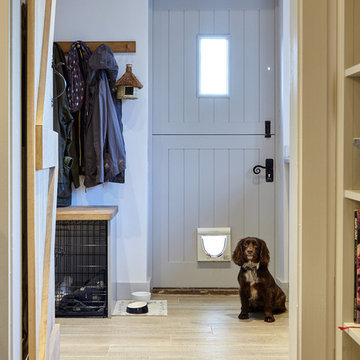
A new entrance was created into the bootroom once the extension was creating a distinct front and back door.
Michael Crockett Photography
Design ideas for a mid-sized contemporary galley utility room in Wiltshire with a farmhouse sink, shaker cabinets, grey cabinets, marble benchtops, grey walls, porcelain floors and a side-by-side washer and dryer.
Design ideas for a mid-sized contemporary galley utility room in Wiltshire with a farmhouse sink, shaker cabinets, grey cabinets, marble benchtops, grey walls, porcelain floors and a side-by-side washer and dryer.

1912 Historic Landmark remodeled to have modern amenities while paying homage to the home's architectural style.
Inspiration for a large traditional u-shaped dedicated laundry room in Portland with an undermount sink, shaker cabinets, blue cabinets, marble benchtops, multi-coloured walls, porcelain floors, a side-by-side washer and dryer, multi-coloured floor, white benchtop, timber and wallpaper.
Inspiration for a large traditional u-shaped dedicated laundry room in Portland with an undermount sink, shaker cabinets, blue cabinets, marble benchtops, multi-coloured walls, porcelain floors, a side-by-side washer and dryer, multi-coloured floor, white benchtop, timber and wallpaper.
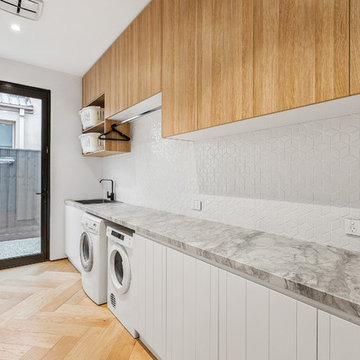
Sam Martin - 4 Walls Media
Photo of a large contemporary single-wall dedicated laundry room in Melbourne with a single-bowl sink, white cabinets, marble benchtops, white walls, light hardwood floors, a side-by-side washer and dryer and grey benchtop.
Photo of a large contemporary single-wall dedicated laundry room in Melbourne with a single-bowl sink, white cabinets, marble benchtops, white walls, light hardwood floors, a side-by-side washer and dryer and grey benchtop.
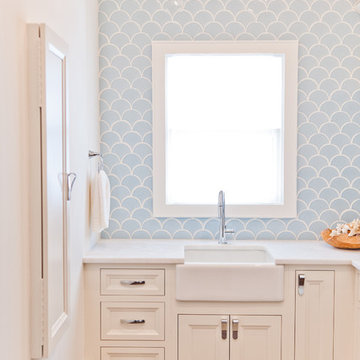
This is an example of a mid-sized beach style l-shaped dedicated laundry room in Jacksonville with a farmhouse sink, white cabinets, marble benchtops, white walls, light hardwood floors, a stacked washer and dryer and recessed-panel cabinets.
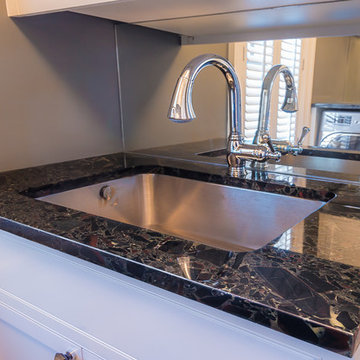
Design ideas for a large contemporary dedicated laundry room in New York with an undermount sink, shaker cabinets, white cabinets, marble benchtops and grey walls.
Laundry Room Design Ideas with Marble Benchtops
5