Laundry Room Design Ideas with Marble Floors and Ceramic Floors
Refine by:
Budget
Sort by:Popular Today
161 - 180 of 9,278 photos
Item 1 of 3
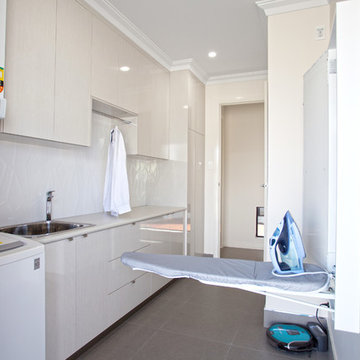
This is an example of a mid-sized modern single-wall laundry room in Other with a single-bowl sink, laminate benchtops, white walls, flat-panel cabinets, white cabinets, white splashback, glass sheet splashback, ceramic floors, a stacked washer and dryer, grey floor and white benchtop.
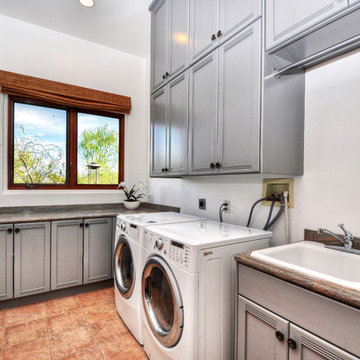
Bowman Group Architectural Photography
Inspiration for a large transitional l-shaped dedicated laundry room in Orange County with flat-panel cabinets, grey cabinets, granite benchtops, beige walls, ceramic floors and a side-by-side washer and dryer.
Inspiration for a large transitional l-shaped dedicated laundry room in Orange County with flat-panel cabinets, grey cabinets, granite benchtops, beige walls, ceramic floors and a side-by-side washer and dryer.
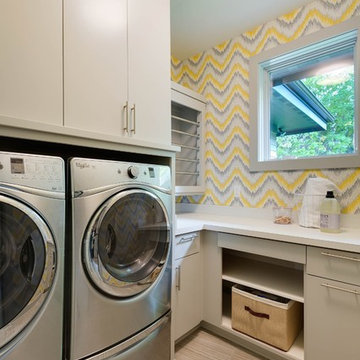
Spacecrafting
This is an example of a small contemporary l-shaped dedicated laundry room in Minneapolis with a drop-in sink, flat-panel cabinets, solid surface benchtops, ceramic floors, a side-by-side washer and dryer, beige cabinets and multi-coloured walls.
This is an example of a small contemporary l-shaped dedicated laundry room in Minneapolis with a drop-in sink, flat-panel cabinets, solid surface benchtops, ceramic floors, a side-by-side washer and dryer, beige cabinets and multi-coloured walls.
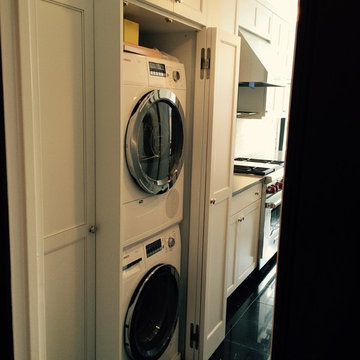
Zarrillo's
Inspiration for a small transitional galley utility room in New York with an undermount sink, shaker cabinets, white cabinets, granite benchtops, marble floors and a concealed washer and dryer.
Inspiration for a small transitional galley utility room in New York with an undermount sink, shaker cabinets, white cabinets, granite benchtops, marble floors and a concealed washer and dryer.
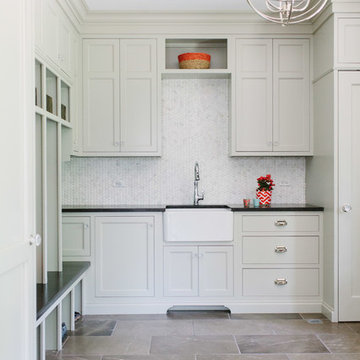
Stoffer Photography
Behind the large door on the right is a full-size stackable washer and dryer
Large transitional l-shaped dedicated laundry room in Chicago with a farmhouse sink, recessed-panel cabinets, white cabinets, solid surface benchtops, white walls and marble floors.
Large transitional l-shaped dedicated laundry room in Chicago with a farmhouse sink, recessed-panel cabinets, white cabinets, solid surface benchtops, white walls and marble floors.
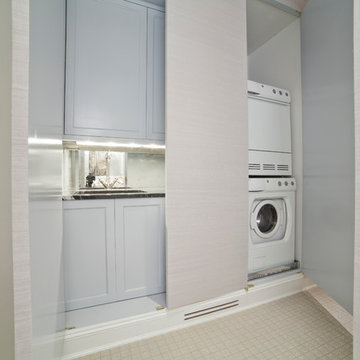
Design ideas for a small modern single-wall laundry cupboard in New York with a single-bowl sink, recessed-panel cabinets, white cabinets, granite benchtops, grey walls, ceramic floors and a stacked washer and dryer.
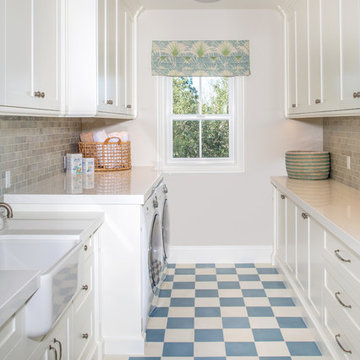
Legacy Custom Homes, Inc
Toblesky-Green Architects
Kelly Nutt Designs
Large transitional galley dedicated laundry room in Orange County with a farmhouse sink, shaker cabinets, white cabinets, a side-by-side washer and dryer, quartz benchtops, ceramic floors, multi-coloured floor, white benchtop and grey walls.
Large transitional galley dedicated laundry room in Orange County with a farmhouse sink, shaker cabinets, white cabinets, a side-by-side washer and dryer, quartz benchtops, ceramic floors, multi-coloured floor, white benchtop and grey walls.
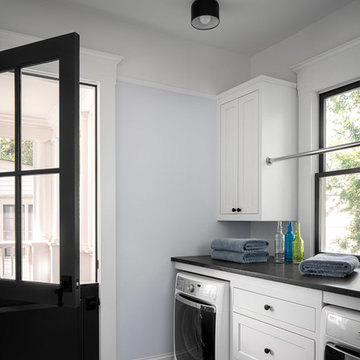
This laundry room features custom built-in storage with white shaker cabinets, black cabinet knobs, Quartz countertop, and a beautiful blue tile floor. You can gain easy access to the screened porch through the black dutch door,
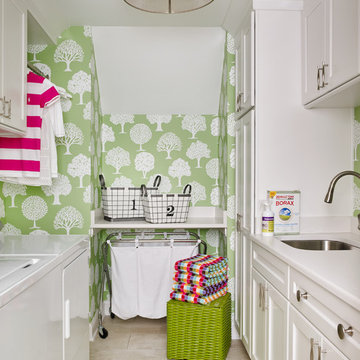
This laundry room was tight and non-functional. The door opened in and was quickly replaced with a pocket door. Space was taken from the attic behind this space to create the niche for the laundry sorter and a countertop for folding.
The tree wallpaper is Thibaut T35110 Russell Square in Green.
The countertop is Silestone by Cosentino - Yukon Leather.
The overhead light is from Shades of Light.
The green geometric indoor/outdoor rug is from Loloi Rugs.
The laundry sorter is from The Container Store.

Small country single-wall dedicated laundry room in Atlanta with a single-bowl sink, shaker cabinets, blue cabinets, wood benchtops, white splashback, subway tile splashback, beige walls, ceramic floors, a stacked washer and dryer, white floor and brown benchtop.

Inspiration for a mid-sized traditional single-wall utility room in Other with wood benchtops, blue splashback, ceramic splashback, beige walls, ceramic floors and a side-by-side washer and dryer.

Stacking the washer & dryer to create more functional space while adding a ton of style through gorgeous tile selections.
Small contemporary single-wall dedicated laundry room in DC Metro with shaker cabinets, white cabinets, quartz benchtops, multi-coloured splashback, marble splashback, white walls, ceramic floors, a stacked washer and dryer, multi-coloured floor and white benchtop.
Small contemporary single-wall dedicated laundry room in DC Metro with shaker cabinets, white cabinets, quartz benchtops, multi-coloured splashback, marble splashback, white walls, ceramic floors, a stacked washer and dryer, multi-coloured floor and white benchtop.

This is an example of a large scandinavian galley laundry room in Toronto with an utility sink, flat-panel cabinets, light wood cabinets, quartz benchtops, multi-coloured splashback, porcelain splashback, white walls, ceramic floors, a side-by-side washer and dryer, grey floor and grey benchtop.

Inspiration for a large country l-shaped dedicated laundry room in Houston with a farmhouse sink, recessed-panel cabinets, blue cabinets, white walls, ceramic floors, a side-by-side washer and dryer, multi-coloured floor and white benchtop.

Mid-sized single-wall utility room in Other with shaker cabinets, white cabinets, marble benchtops, glass sheet splashback, grey walls, ceramic floors, a side-by-side washer and dryer, white floor and brown benchtop.

This is an example of a large transitional single-wall dedicated laundry room in Dallas with a drop-in sink, shaker cabinets, blue cabinets, granite benchtops, white walls, ceramic floors, a side-by-side washer and dryer, black floor and black benchtop.

This custom built 2-story French Country style home is a beautiful retreat in the South Tampa area. The exterior of the home was designed to strike a subtle balance of stucco and stone, brought together by a neutral color palette with contrasting rust-colored garage doors and shutters. To further emphasize the European influence on the design, unique elements like the curved roof above the main entry and the castle tower that houses the octagonal shaped master walk-in shower jutting out from the main structure. Additionally, the entire exterior form of the home is lined with authentic gas-lit sconces. The rear of the home features a putting green, pool deck, outdoor kitchen with retractable screen, and rain chains to speak to the country aesthetic of the home.
Inside, you are met with a two-story living room with full length retractable sliding glass doors that open to the outdoor kitchen and pool deck. A large salt aquarium built into the millwork panel system visually connects the media room and living room. The media room is highlighted by the large stone wall feature, and includes a full wet bar with a unique farmhouse style bar sink and custom rustic barn door in the French Country style. The country theme continues in the kitchen with another larger farmhouse sink, cabinet detailing, and concealed exhaust hood. This is complemented by painted coffered ceilings with multi-level detailed crown wood trim. The rustic subway tile backsplash is accented with subtle gray tile, turned at a 45 degree angle to create interest. Large candle-style fixtures connect the exterior sconces to the interior details. A concealed pantry is accessed through hidden panels that match the cabinetry. The home also features a large master suite with a raised plank wood ceiling feature, and additional spacious guest suites. Each bathroom in the home has its own character, while still communicating with the overall style of the home.

Design ideas for a mid-sized transitional galley dedicated laundry room in Other with a farmhouse sink, flat-panel cabinets, white cabinets, quartz benchtops, beige walls, ceramic floors, a side-by-side washer and dryer, brown floor and white benchtop.
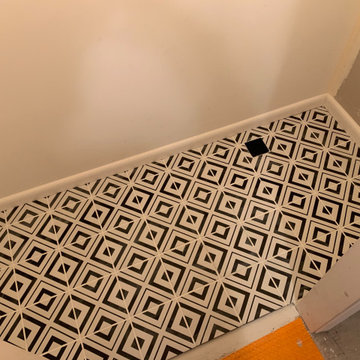
Tiled the floor of a laundry room with contemporary tile, and Schluter DITRA, and installed a drain
Design ideas for a small contemporary galley dedicated laundry room in DC Metro with white walls, ceramic floors, a stacked washer and dryer and white floor.
Design ideas for a small contemporary galley dedicated laundry room in DC Metro with white walls, ceramic floors, a stacked washer and dryer and white floor.
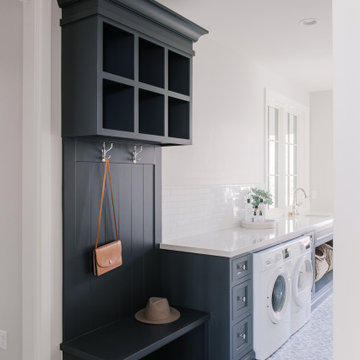
Traditional meets modern in this charming two story tudor home. A spacious floor plan with an emphasis on natural light allows for incredible views from inside the home.
Laundry Room Design Ideas with Marble Floors and Ceramic Floors
9