Laundry Room Design Ideas with Marble Floors and Ceramic Floors
Sort by:Popular Today
101 - 120 of 9,278 photos
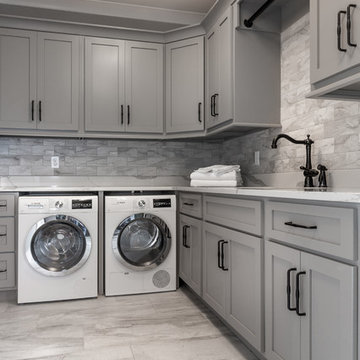
This is an example of a large transitional l-shaped dedicated laundry room in Atlanta with an undermount sink, recessed-panel cabinets, grey cabinets, marble benchtops, grey walls, ceramic floors, a side-by-side washer and dryer, grey floor and grey benchtop.
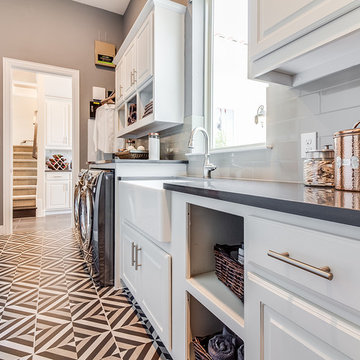
Photo of a mid-sized modern galley utility room in Dallas with a farmhouse sink, raised-panel cabinets, white cabinets, grey walls, ceramic floors, a side-by-side washer and dryer, multi-coloured floor and grey benchtop.
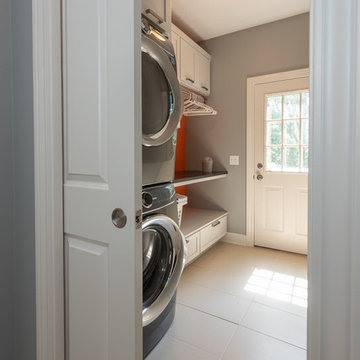
This is an example of a small traditional single-wall utility room in Indianapolis with recessed-panel cabinets, grey cabinets, granite benchtops, grey walls, ceramic floors, a stacked washer and dryer, white floor and black benchtop.
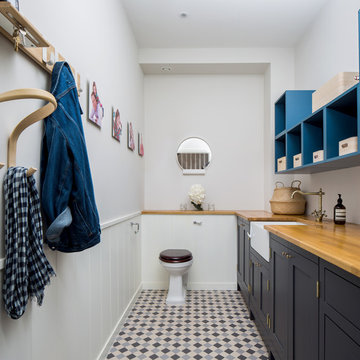
Contemporary cloakroom and laundry room. Fully integrated washing machine and tumble dryer in bespoke cabinetry. Belfast sink. Brass tap. Coat hooks and key magnet. tiled flooring.
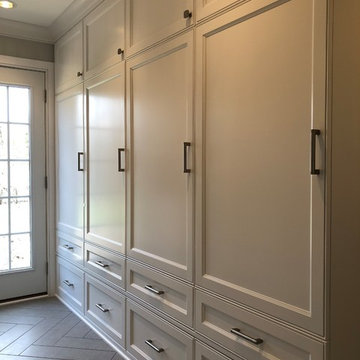
Mid-sized transitional galley utility room in Milwaukee with a farmhouse sink, recessed-panel cabinets, white cabinets, grey walls, ceramic floors, a concealed washer and dryer, brown floor and grey benchtop.
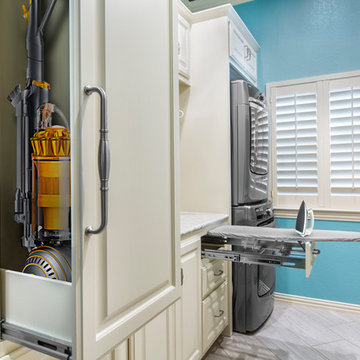
A dividing panel was included in the pull-out pantry, providing a place to hang brooms or dust trays. The top drawer below the counter houses a convenient hide-away ironing board.
The original window was enlarged so it could be centered and allow great natural light into the room.
The finished laundry room is a huge upgrade for the clients and they could not be happier! They now have plenty of storage space and counter space for improved organization and efficiency. Not only is the layout more functional, but the bright paint color, glamorous chandelier, elegant counter tops, show-stopping backsplash and sleek stainless-steel appliances make for a truly beautiful laundry room they can be proud of!
Photography by Todd Ramsey, Impressia.
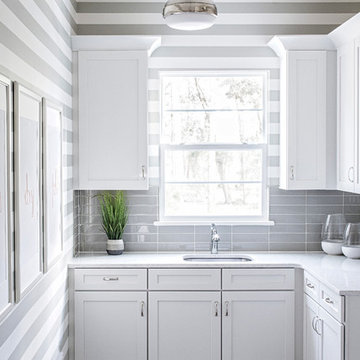
Stephen Allen Photography
Photo of a large transitional l-shaped dedicated laundry room in Orlando with an undermount sink, shaker cabinets, white cabinets, quartz benchtops, multi-coloured walls, ceramic floors, a side-by-side washer and dryer and grey floor.
Photo of a large transitional l-shaped dedicated laundry room in Orlando with an undermount sink, shaker cabinets, white cabinets, quartz benchtops, multi-coloured walls, ceramic floors, a side-by-side washer and dryer and grey floor.
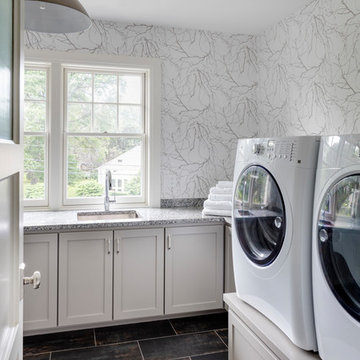
TEAM
Architect: LDa Architecture & Interiors
Builder: Denali Construction
Landscape Architect: G Design Studio, LLC.
Photographer: Greg Premru Photography
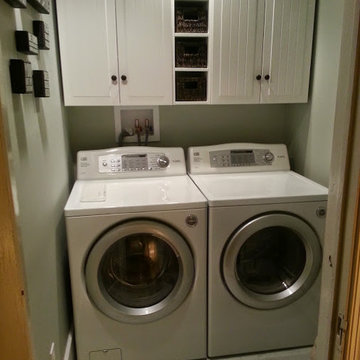
Small laundry room
Inspiration for a small eclectic single-wall dedicated laundry room in New York with raised-panel cabinets, white cabinets, green walls, ceramic floors and a side-by-side washer and dryer.
Inspiration for a small eclectic single-wall dedicated laundry room in New York with raised-panel cabinets, white cabinets, green walls, ceramic floors and a side-by-side washer and dryer.
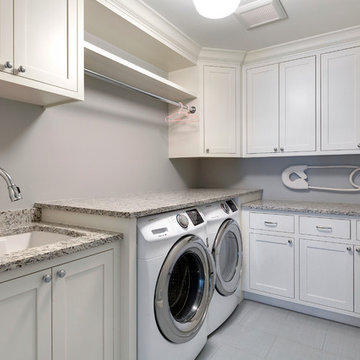
Gordon James Design Build
Mid-sized transitional l-shaped dedicated laundry room in Minneapolis with an undermount sink, recessed-panel cabinets, white cabinets, granite benchtops, grey walls, ceramic floors and a side-by-side washer and dryer.
Mid-sized transitional l-shaped dedicated laundry room in Minneapolis with an undermount sink, recessed-panel cabinets, white cabinets, granite benchtops, grey walls, ceramic floors and a side-by-side washer and dryer.
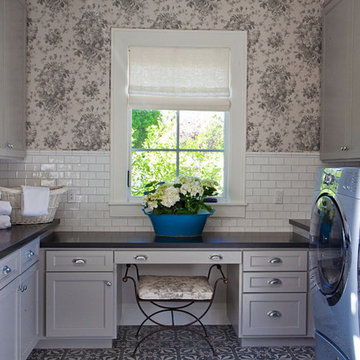
Amy E. Photography
Large traditional u-shaped dedicated laundry room in Phoenix with an undermount sink, recessed-panel cabinets, grey cabinets, solid surface benchtops, ceramic floors, a side-by-side washer and dryer, multi-coloured floor and grey walls.
Large traditional u-shaped dedicated laundry room in Phoenix with an undermount sink, recessed-panel cabinets, grey cabinets, solid surface benchtops, ceramic floors, a side-by-side washer and dryer, multi-coloured floor and grey walls.
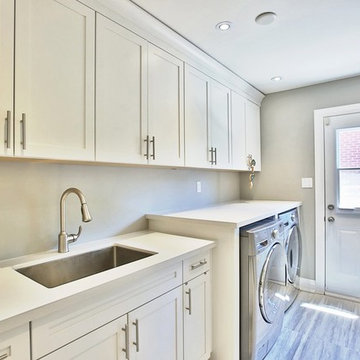
LaRae Starr
Mid-sized traditional galley dedicated laundry room in Toronto with an undermount sink, shaker cabinets, white cabinets, quartzite benchtops, beige walls, ceramic floors and a side-by-side washer and dryer.
Mid-sized traditional galley dedicated laundry room in Toronto with an undermount sink, shaker cabinets, white cabinets, quartzite benchtops, beige walls, ceramic floors and a side-by-side washer and dryer.
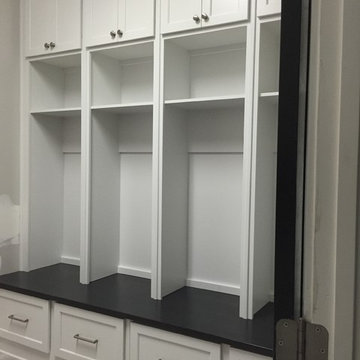
This stylish mud bench is set in a laundry room. It features and solid stained wood bench top, full depth drawers, upper open cubbies as well as enclosed shelving and oversized cove crown molding. Finished in decorator white and charcoal grey stain.
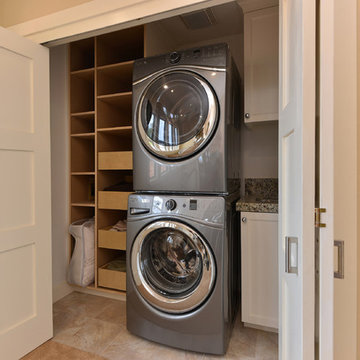
Cameron Acker
Inspiration for a small beach style single-wall laundry cupboard in San Diego with an undermount sink, shaker cabinets, white cabinets, granite benchtops, white walls, ceramic floors and a stacked washer and dryer.
Inspiration for a small beach style single-wall laundry cupboard in San Diego with an undermount sink, shaker cabinets, white cabinets, granite benchtops, white walls, ceramic floors and a stacked washer and dryer.
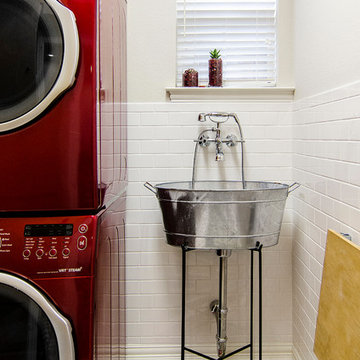
Lauren Brown: www.versatileimaging.com
Photo of a traditional laundry room in Dallas with an utility sink, a stacked washer and dryer, white walls, ceramic floors and white floor.
Photo of a traditional laundry room in Dallas with an utility sink, a stacked washer and dryer, white walls, ceramic floors and white floor.
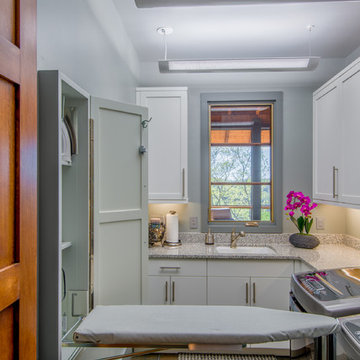
Jeff Miller
This is an example of a transitional laundry room in Other with ceramic floors and a side-by-side washer and dryer.
This is an example of a transitional laundry room in Other with ceramic floors and a side-by-side washer and dryer.
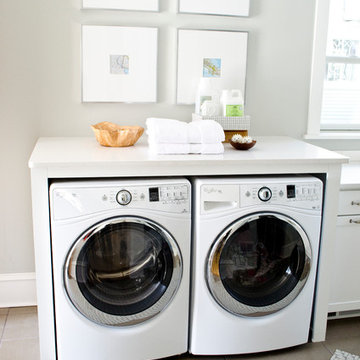
The Curbly #remodel added a #countertop above the washer and dryer for a place to fold #laundry.
Photo of a small transitional single-wall laundry room in Other with white cabinets, white walls, ceramic floors, a side-by-side washer and dryer and white benchtop.
Photo of a small transitional single-wall laundry room in Other with white cabinets, white walls, ceramic floors, a side-by-side washer and dryer and white benchtop.
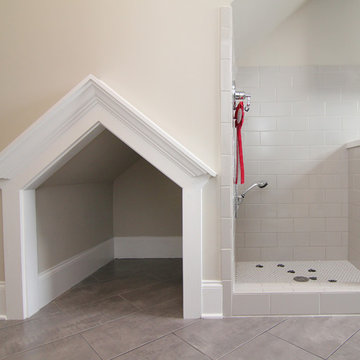
Design ideas for a large transitional utility room in Raleigh with white cabinets, ceramic floors and a side-by-side washer and dryer.
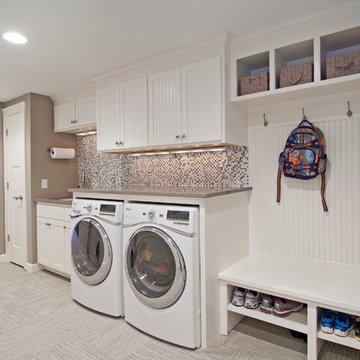
This is an example of a large traditional single-wall utility room in Minneapolis with white cabinets, a side-by-side washer and dryer, an undermount sink, shaker cabinets, solid surface benchtops, ceramic floors, grey floor, beige benchtop and grey walls.
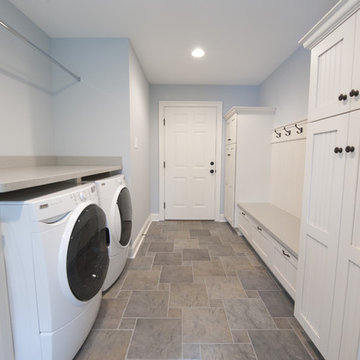
Photo by John Welsh.
Photo of a traditional laundry room in Philadelphia with white cabinets, blue walls, ceramic floors, a side-by-side washer and dryer and multi-coloured floor.
Photo of a traditional laundry room in Philadelphia with white cabinets, blue walls, ceramic floors, a side-by-side washer and dryer and multi-coloured floor.
Laundry Room Design Ideas with Marble Floors and Ceramic Floors
6