Laundry Room Design Ideas with Marble Floors and Ceramic Floors
Refine by:
Budget
Sort by:Popular Today
81 - 100 of 9,277 photos
Item 1 of 3
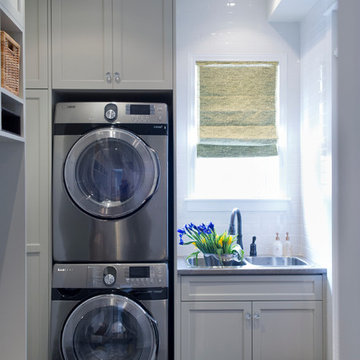
http://www.clickphotography.ca
Photo of a small transitional single-wall utility room in Toronto with a drop-in sink, shaker cabinets, grey cabinets, laminate benchtops, white walls, ceramic floors and a stacked washer and dryer.
Photo of a small transitional single-wall utility room in Toronto with a drop-in sink, shaker cabinets, grey cabinets, laminate benchtops, white walls, ceramic floors and a stacked washer and dryer.
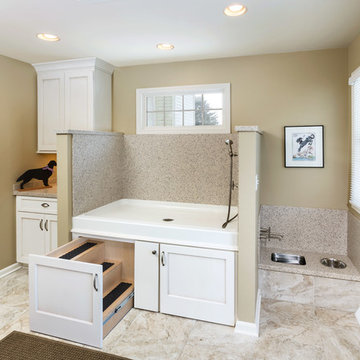
A view showing the retractable stairs leading up to the washing station. Let the dogs do the leg work and the homeowners can wash the dogs while standing. Both functional and efficient!
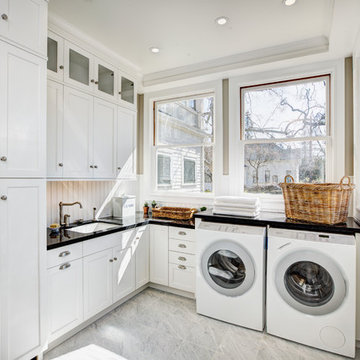
Dave Adams Photography
Inspiration for an expansive traditional l-shaped dedicated laundry room in Sacramento with white cabinets, an undermount sink, shaker cabinets, quartz benchtops, white walls, marble floors, a side-by-side washer and dryer and grey floor.
Inspiration for an expansive traditional l-shaped dedicated laundry room in Sacramento with white cabinets, an undermount sink, shaker cabinets, quartz benchtops, white walls, marble floors, a side-by-side washer and dryer and grey floor.
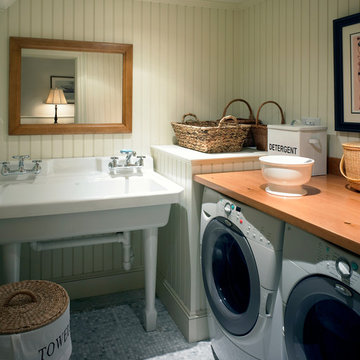
Photo of a mid-sized traditional l-shaped utility room in Boston with a farmhouse sink, wood benchtops, white walls, ceramic floors and a side-by-side washer and dryer.
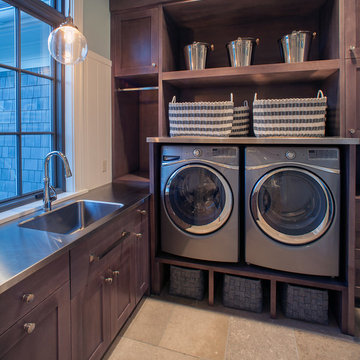
Large transitional l-shaped laundry room in Grand Rapids with shaker cabinets, dark wood cabinets, ceramic floors, a side-by-side washer and dryer, beige floor, green walls, stainless steel benchtops and grey benchtop.
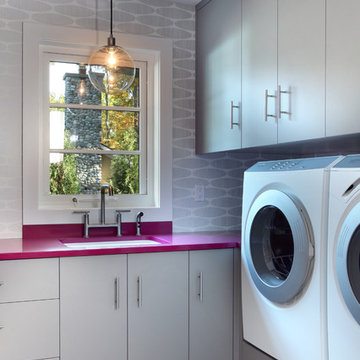
The Hasserton is a sleek take on the waterfront home. This multi-level design exudes modern chic as well as the comfort of a family cottage. The sprawling main floor footprint offers homeowners areas to lounge, a spacious kitchen, a formal dining room, access to outdoor living, and a luxurious master bedroom suite. The upper level features two additional bedrooms and a loft, while the lower level is the entertainment center of the home. A curved beverage bar sits adjacent to comfortable sitting areas. A guest bedroom and exercise facility are also located on this floor.
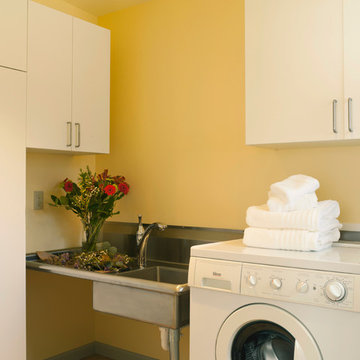
Architect: Carol Sundstrom, AIA
Accessibility Consultant: Karen Braitmayer, FAIA
Interior Designer: Lucy Johnson Interiors
Contractor: Phoenix Construction
Cabinetry: Contour Woodworks
Custom Sink: Kollmar Sheet Metal
Photography: © Kathryn Barnard
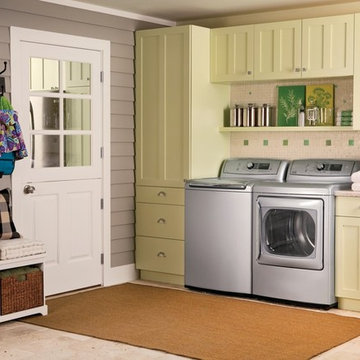
Gorgeous ocean style bottleglass has an organic, rough texture like you pulled it out of the sea! White square tiles used with subtle aqua green accents carried from the kitchen through to the laundry room and entryway give the home a unified and cohesive look.
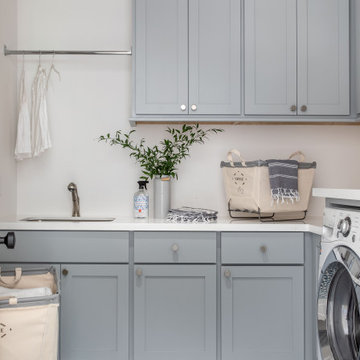
Expansive contemporary u-shaped dedicated laundry room in Houston with a drop-in sink, grey cabinets, white walls, ceramic floors, a side-by-side washer and dryer, multi-coloured floor and white benchtop.
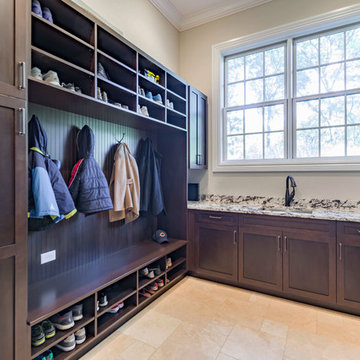
This 6,000sf luxurious custom new construction 5-bedroom, 4-bath home combines elements of open-concept design with traditional, formal spaces, as well. Tall windows, large openings to the back yard, and clear views from room to room are abundant throughout. The 2-story entry boasts a gently curving stair, and a full view through openings to the glass-clad family room. The back stair is continuous from the basement to the finished 3rd floor / attic recreation room.
The interior is finished with the finest materials and detailing, with crown molding, coffered, tray and barrel vault ceilings, chair rail, arched openings, rounded corners, built-in niches and coves, wide halls, and 12' first floor ceilings with 10' second floor ceilings.
It sits at the end of a cul-de-sac in a wooded neighborhood, surrounded by old growth trees. The homeowners, who hail from Texas, believe that bigger is better, and this house was built to match their dreams. The brick - with stone and cast concrete accent elements - runs the full 3-stories of the home, on all sides. A paver driveway and covered patio are included, along with paver retaining wall carved into the hill, creating a secluded back yard play space for their young children.
Project photography by Kmieick Imagery.

Inspiration for a mid-sized transitional u-shaped dedicated laundry room in Milwaukee with a farmhouse sink, recessed-panel cabinets, marble benchtops, white splashback, shiplap splashback, white walls, marble floors, a side-by-side washer and dryer, white floor, black benchtop, exposed beam and panelled walls.
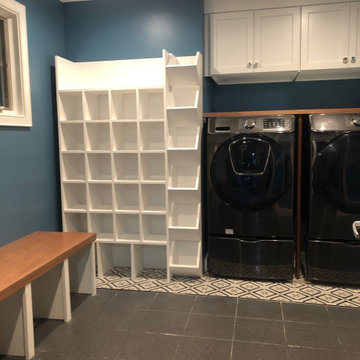
Inspiration for an eclectic single-wall utility room in Boston with shaker cabinets, white cabinets, wood benchtops, blue walls, ceramic floors, a side-by-side washer and dryer and grey floor.

Photo of a small contemporary l-shaped utility room in London with a drop-in sink, flat-panel cabinets, blue cabinets, quartzite benchtops, white splashback, ceramic splashback, grey walls, ceramic floors, multi-coloured floor and grey benchtop.

Transitional utility room in Other with a farmhouse sink, shaker cabinets, green cabinets, quartzite benchtops, white walls, ceramic floors, a side-by-side washer and dryer, black floor, white benchtop and panelled walls.

This is an example of a large modern utility room in Chicago with an undermount sink, flat-panel cabinets, medium wood cabinets, white walls, ceramic floors, a stacked washer and dryer, grey floor and white benchtop.

Design ideas for a country galley dedicated laundry room in Other with a drop-in sink, recessed-panel cabinets, white cabinets, granite benchtops, white walls, ceramic floors, a side-by-side washer and dryer, grey floor and white benchtop.

Dans une extension de la maison, on trouve la buanderie au rez-de-chaussée, celle-ci inclue une salle d'eau d'appoint et les toilettes sont adjacentes.

Beautiful laundry room remodel! In this project, we maximized storage, built-in a new washer and dryer, installed a wall-hung sink, and added locker storage to help the family stay organized.

With the large addition, we designed a 2nd floor laundry room at the start of the main suite. Located in between all the bedrooms and bathrooms, this room's function is a 10 out of 10. We added a sink and plenty of cabinet storage. Not seen is a closet on the other wall that holds the iron and other larger items.

Large beach style galley laundry cupboard in Other with a farmhouse sink, recessed-panel cabinets, blue cabinets, white splashback, ceramic splashback, white walls, ceramic floors, a side-by-side washer and dryer, grey floor and grey benchtop.
Laundry Room Design Ideas with Marble Floors and Ceramic Floors
5