Laundry Room Design Ideas with Medium Wood Cabinets and Beige Walls
Refine by:
Budget
Sort by:Popular Today
141 - 160 of 713 photos
Item 1 of 3
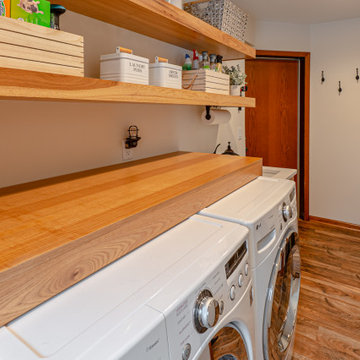
A room dedicated to laundry. With open shelving, custom cabinetry, and a sink right next to the washer and dryer, laundry is now done with ease.
Small beach style single-wall dedicated laundry room in Milwaukee with an undermount sink, shaker cabinets, medium wood cabinets, wood benchtops, beige walls, medium hardwood floors, a side-by-side washer and dryer, brown floor and brown benchtop.
Small beach style single-wall dedicated laundry room in Milwaukee with an undermount sink, shaker cabinets, medium wood cabinets, wood benchtops, beige walls, medium hardwood floors, a side-by-side washer and dryer, brown floor and brown benchtop.
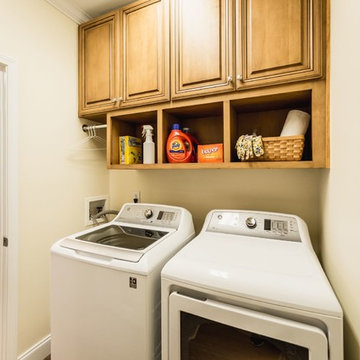
By adding cabinetry, and open shelving, there is now room for cleaning supplies as well as the ironing board and hanging clothes. In the adjacent kitchen you can see matching cabinetry and storage.
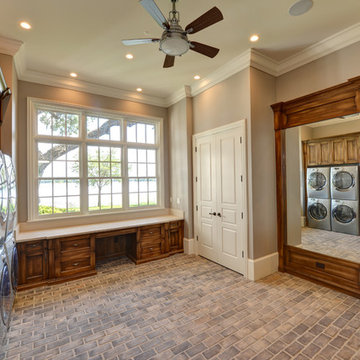
Inspiration for a large transitional utility room in Orlando with an integrated sink, recessed-panel cabinets, quartzite benchtops, beige walls, brick floors, a stacked washer and dryer, grey floor and medium wood cabinets.
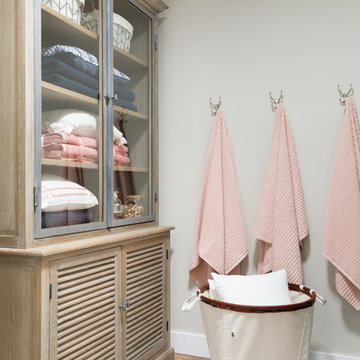
We used an armoire with grey washed finish for storing linens, and provided a family sized wash basket on wheels for easy manoeuvering. Hooks on the wall help to air out items.
Photo: Suzanna Scott Photography
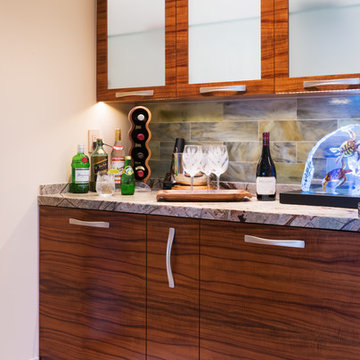
Interior Design by Interior Design Solutions Maui,
Kitchen & Bath Design by Valorie Spence of Interior Design Solutions Maui,
www.idsmaui.com,
Greg Hoxsie Photography, TODAY Magazine, LLC, A Maui Beach Wedding

A contemporary holiday home located on Victoria's Mornington Peninsula featuring rammed earth walls, timber lined ceilings and flagstone floors. This home incorporates strong, natural elements and the joinery throughout features custom, stained oak timber cabinetry and natural limestone benchtops. With a nod to the mid century modern era and a balance of natural, warm elements this home displays a uniquely Australian design style. This home is a cocoon like sanctuary for rejuvenation and relaxation with all the modern conveniences one could wish for thoughtfully integrated.
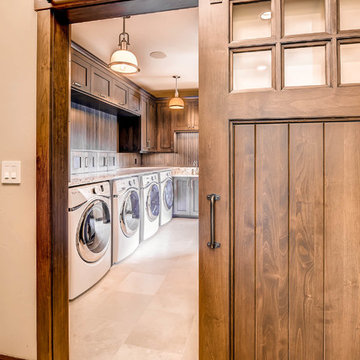
Photo of an expansive transitional l-shaped dedicated laundry room in Denver with an undermount sink, recessed-panel cabinets, medium wood cabinets, granite benchtops, beige walls, ceramic floors and a side-by-side washer and dryer.
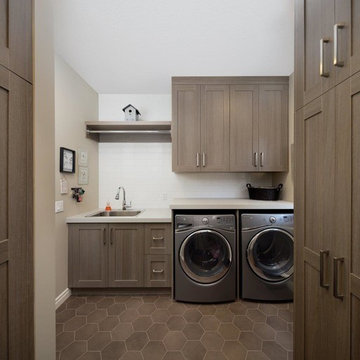
Design ideas for a mid-sized contemporary single-wall dedicated laundry room in Calgary with a drop-in sink, recessed-panel cabinets, medium wood cabinets, quartz benchtops, beige walls, porcelain floors, a side-by-side washer and dryer and brown floor.
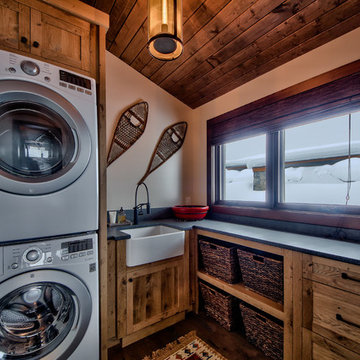
Dom Koric
Laundry Room with stacked Washer Dryer combo
Design ideas for a mid-sized country l-shaped dedicated laundry room in Vancouver with a farmhouse sink, flat-panel cabinets, concrete benchtops, beige walls, medium hardwood floors, a stacked washer and dryer and medium wood cabinets.
Design ideas for a mid-sized country l-shaped dedicated laundry room in Vancouver with a farmhouse sink, flat-panel cabinets, concrete benchtops, beige walls, medium hardwood floors, a stacked washer and dryer and medium wood cabinets.
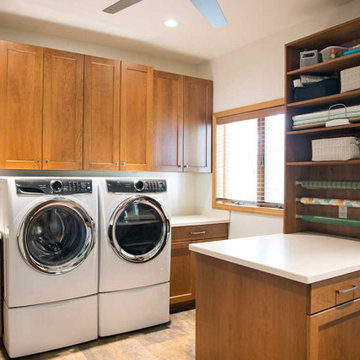
Designing the ultimate multi-purpose laundry and mudroom required a clean slate. This meant gutting the space and reconfiguring the layout.
Plenty of storage was designed into the room, including a wall of cabinets above the washer and dryer and a fantastic gift-wrapping station with handy gift paper rods and open shelving. The custom shaker-style cabinetry is finished in a medium stain and topped with a durable and easy to maintain Corian solid surface countertop in an ‘Abalone’ color.
One wall was designed with a ‘Slatwall’ by ProSlat. This creative wall system allows for endless variations of hooks and shelving to ensure the family’s coats, backpacks, and other items are stored up and out of the way but still within easy reach.
The floor is finished with a Trento tile called ‘Seaside Cliffs’ and adds a rustic touch to the space. A side-by-side washer and dryer, Hazelton undermount sink and stainless steel ceiling fan finish out this amazing transformation.
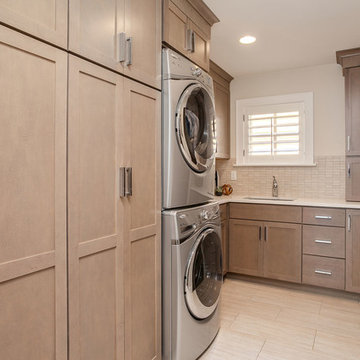
This client wanted to have their kitchen as their centerpiece for their house. As such, I designed this kitchen to have a dark walnut natural wood finish with timeless white kitchen island combined with metal appliances.
The entire home boasts an open, minimalistic, elegant, classy, and functional design, with the living room showcasing a unique vein cut silver travertine stone showcased on the fireplace. Warm colors were used throughout in order to make the home inviting in a family-friendly setting.
Project designed by Denver, Colorado interior designer Margarita Bravo. She serves Denver as well as surrounding areas such as Cherry Hills Village, Englewood, Greenwood Village, and Bow Mar.
For more about MARGARITA BRAVO, click here: https://www.margaritabravo.com/
To learn more about this project, click here: https://www.margaritabravo.com/portfolio/observatory-park/
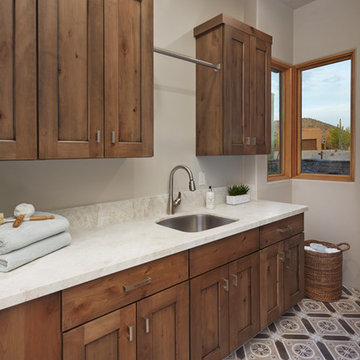
Laundry room with encaustic cement tile floor, Taj Mahal quartzite countertop and custom cabinetry.
This is an example of a mid-sized l-shaped dedicated laundry room in Phoenix with an undermount sink, recessed-panel cabinets, quartzite benchtops, beige walls, concrete floors, a side-by-side washer and dryer, brown floor, white benchtop and medium wood cabinets.
This is an example of a mid-sized l-shaped dedicated laundry room in Phoenix with an undermount sink, recessed-panel cabinets, quartzite benchtops, beige walls, concrete floors, a side-by-side washer and dryer, brown floor, white benchtop and medium wood cabinets.
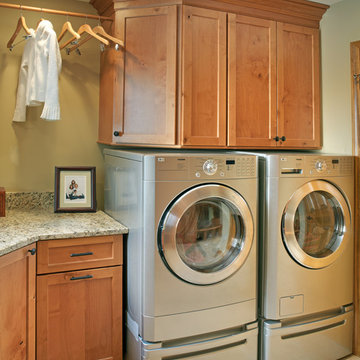
Designed by Monica Lewis, CMKBD, MCR, UDCP of J.S. Brown & Company. Photos by J.E. Evans.
Photos by J.E. Evans.
This is an example of a traditional laundry room in Columbus with a side-by-side washer and dryer, recessed-panel cabinets, medium wood cabinets, granite benchtops, ceramic floors and beige walls.
This is an example of a traditional laundry room in Columbus with a side-by-side washer and dryer, recessed-panel cabinets, medium wood cabinets, granite benchtops, ceramic floors and beige walls.
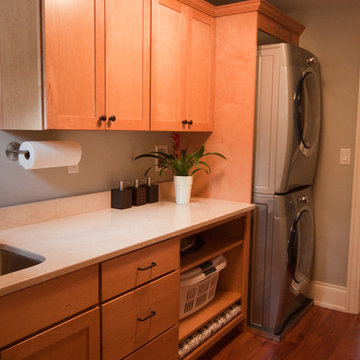
Design ideas for a mid-sized traditional single-wall dedicated laundry room in Boston with an undermount sink, shaker cabinets, solid surface benchtops, beige walls, light hardwood floors, a stacked washer and dryer and medium wood cabinets.
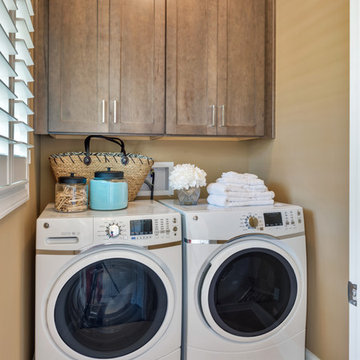
Design ideas for a small galley dedicated laundry room in Other with shaker cabinets, medium wood cabinets, beige walls, porcelain floors, a side-by-side washer and dryer and beige floor.
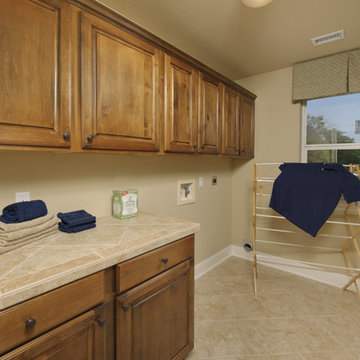
The Hidalgo’s unique design offers flow between the family room, kitchen, breakfast, and dining room. The openness creates a spacious area perfect for relaxing or entertaining. The Hidalgo also offers a huge family room with a kitchen featuring a work island and raised ceilings. The master suite is a sanctuary due to the split-bedroom design and includes raised ceilings and a walk-in closet. There are also three additional bedrooms with large closets. Tour the fully furnished model at our San Marcos Model Home Center.
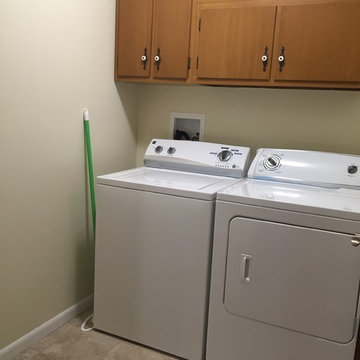
Budget laundry room. See before photos from this project! Used to be the very small master bath. New master bath was added on. Old kitchen cabinets were used for storage in new laundry room due to sentimental value. Photo by Kelly Grish
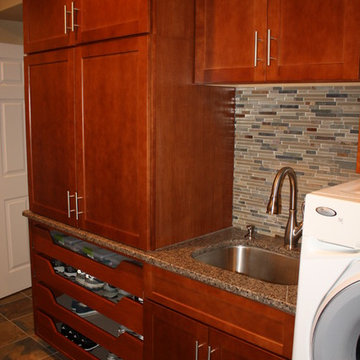
Josh Hewitt
Design ideas for a mid-sized traditional galley utility room in Detroit with an undermount sink, recessed-panel cabinets, medium wood cabinets, granite benchtops, beige walls, slate floors and a side-by-side washer and dryer.
Design ideas for a mid-sized traditional galley utility room in Detroit with an undermount sink, recessed-panel cabinets, medium wood cabinets, granite benchtops, beige walls, slate floors and a side-by-side washer and dryer.
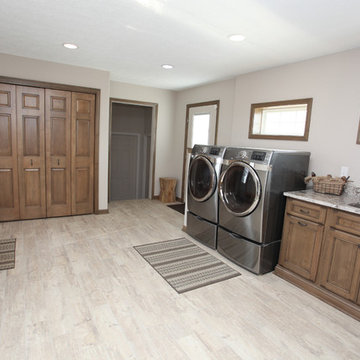
This is an example of a large arts and crafts single-wall dedicated laundry room in Indianapolis with an undermount sink, recessed-panel cabinets, medium wood cabinets, granite benchtops, beige walls, laminate floors, a side-by-side washer and dryer and beige floor.
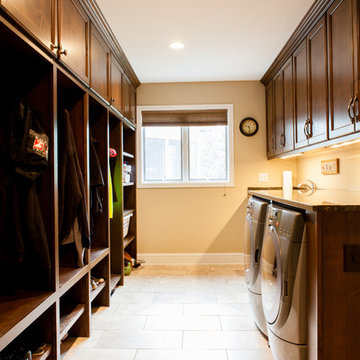
TLC Remodeling
Design ideas for a mid-sized traditional galley utility room in Minneapolis with an undermount sink, flat-panel cabinets, medium wood cabinets, granite benchtops, beige walls, ceramic floors and a side-by-side washer and dryer.
Design ideas for a mid-sized traditional galley utility room in Minneapolis with an undermount sink, flat-panel cabinets, medium wood cabinets, granite benchtops, beige walls, ceramic floors and a side-by-side washer and dryer.
Laundry Room Design Ideas with Medium Wood Cabinets and Beige Walls
8