Laundry Room Design Ideas with Medium Wood Cabinets and Beige Walls
Refine by:
Budget
Sort by:Popular Today
101 - 120 of 713 photos
Item 1 of 3
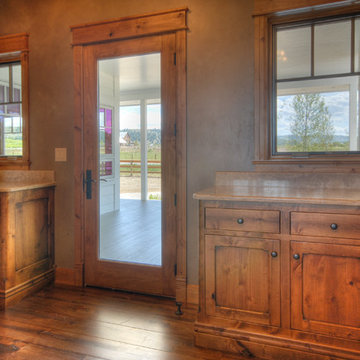
Inspiration for a mid-sized country single-wall dedicated laundry room in Other with shaker cabinets, medium wood cabinets, laminate benchtops, beige walls, medium hardwood floors and brown floor.
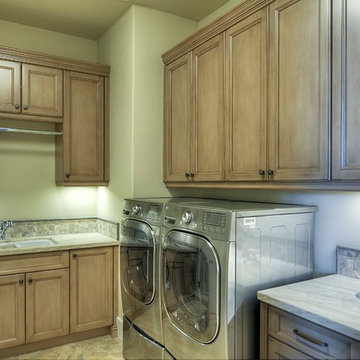
Semi-custom home built by Cullum Homes in the luxurious Paradise Reserve community.
The Village at Paradise Reserve offers an unprecedented lifestyle for those who appreciate the beauty of nature blended perfectly with extraordinary luxury and an intimate community.
The Village combines a true mountain preserve lifestyle with a rich streetscape, authentic detailing and breathtaking views and walkways. Gated for privacy and security, it is truly a special place to live.
Photo credit: Maggie Barry
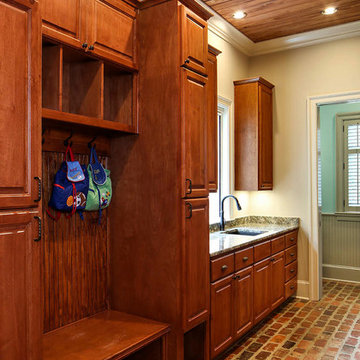
Melissa Oivanki/Oivanki Photography
This is an example of a large traditional galley utility room in New Orleans with an undermount sink, medium wood cabinets, granite benchtops, beige walls, brick floors and a side-by-side washer and dryer.
This is an example of a large traditional galley utility room in New Orleans with an undermount sink, medium wood cabinets, granite benchtops, beige walls, brick floors and a side-by-side washer and dryer.
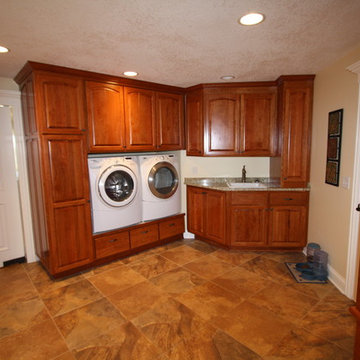
abode Design Solutions
Inspiration for a large traditional utility room in Minneapolis with a drop-in sink, raised-panel cabinets, medium wood cabinets, granite benchtops, beige walls, ceramic floors and a side-by-side washer and dryer.
Inspiration for a large traditional utility room in Minneapolis with a drop-in sink, raised-panel cabinets, medium wood cabinets, granite benchtops, beige walls, ceramic floors and a side-by-side washer and dryer.
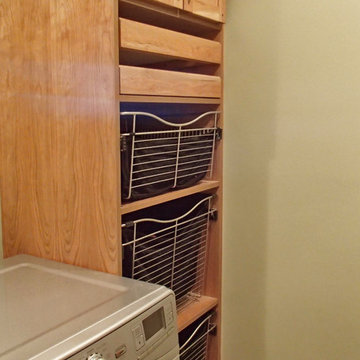
Terry's Studio
This is an example of an expansive dedicated laundry room in New York with recessed-panel cabinets, medium wood cabinets, granite benchtops, beige walls, medium hardwood floors and a stacked washer and dryer.
This is an example of an expansive dedicated laundry room in New York with recessed-panel cabinets, medium wood cabinets, granite benchtops, beige walls, medium hardwood floors and a stacked washer and dryer.
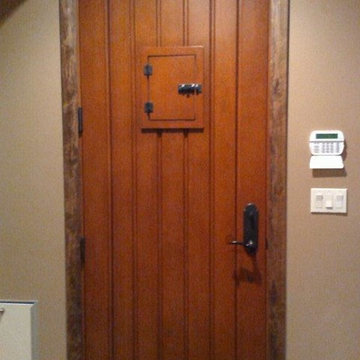
Mid-sized country utility room in Denver with a drop-in sink, raised-panel cabinets, medium wood cabinets, beige walls, travertine floors and a side-by-side washer and dryer.
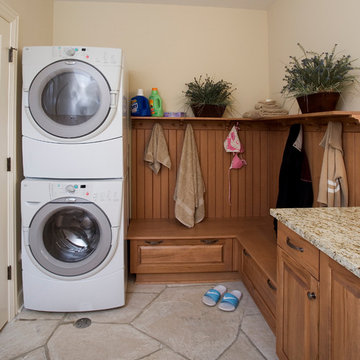
Linda Oyama Bryan
Large traditional l-shaped dedicated laundry room in Chicago with an undermount sink, raised-panel cabinets, medium wood cabinets, granite benchtops, beige walls, limestone floors and a stacked washer and dryer.
Large traditional l-shaped dedicated laundry room in Chicago with an undermount sink, raised-panel cabinets, medium wood cabinets, granite benchtops, beige walls, limestone floors and a stacked washer and dryer.
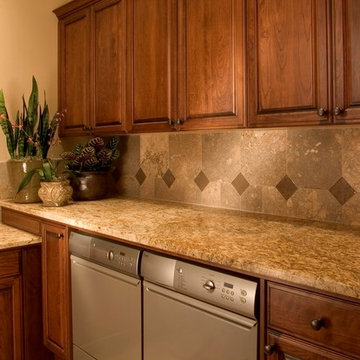
Laundry Room
Photo of a large traditional l-shaped dedicated laundry room in Seattle with an undermount sink, raised-panel cabinets, medium wood cabinets, granite benchtops, beige walls, travertine floors and a side-by-side washer and dryer.
Photo of a large traditional l-shaped dedicated laundry room in Seattle with an undermount sink, raised-panel cabinets, medium wood cabinets, granite benchtops, beige walls, travertine floors and a side-by-side washer and dryer.
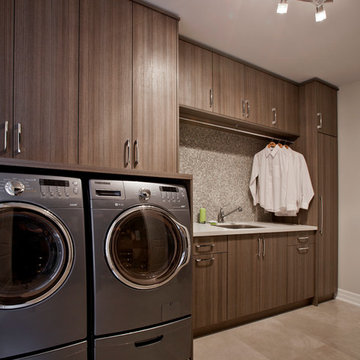
Custom laundry room with front loading appliances.
This is an example of a mid-sized contemporary single-wall utility room in Toronto with flat-panel cabinets, medium wood cabinets, beige walls and a side-by-side washer and dryer.
This is an example of a mid-sized contemporary single-wall utility room in Toronto with flat-panel cabinets, medium wood cabinets, beige walls and a side-by-side washer and dryer.
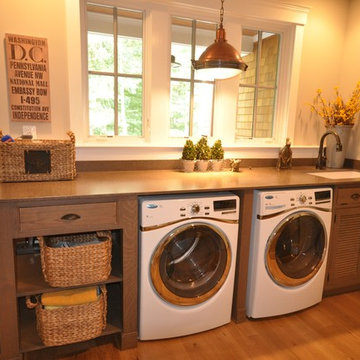
Photo of a small traditional single-wall dedicated laundry room in DC Metro with an undermount sink, louvered cabinets, medium wood cabinets, beige walls, light hardwood floors, a side-by-side washer and dryer and beige floor.
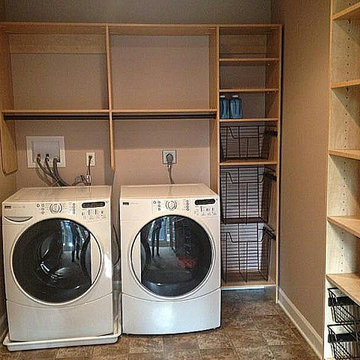
Washer/ dryer for Master Bedroom use. Oil-bronzed baskets for storage.
Design ideas for a large transitional u-shaped utility room in Baltimore with raised-panel cabinets, medium wood cabinets, beige walls, porcelain floors and a side-by-side washer and dryer.
Design ideas for a large transitional u-shaped utility room in Baltimore with raised-panel cabinets, medium wood cabinets, beige walls, porcelain floors and a side-by-side washer and dryer.
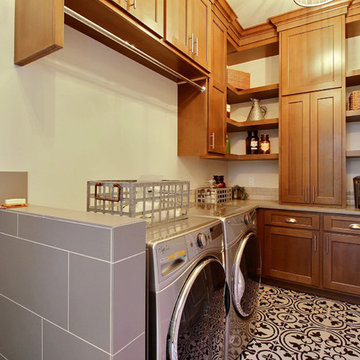
Paint by Sherwin Williams
Body Color - City Loft - SW 7631
Trim Color - Custom Color - SW 8975/3535
Master Suite & Guest Bath - Site White - SW 7070
Girls' Rooms & Bath - White Beet - SW 6287
Exposed Beams & Banister Stain - Banister Beige - SW 3128-B
Wall & Floor Tile by Macadam Floor & Design
Counter Backsplash by Emser Tile
Counter Backsplash Product Vogue in Matte Grey
Floor Tile by United Tile
Floor Product Hydraulic by Apavisa in Black
Pet Shower Tile by Surface Art Inc
Pet Shower Product A La Mode in Honed Buff
Windows by Milgard Windows & Doors
Window Product Style Line® Series
Window Supplier Troyco - Window & Door
Window Treatments by Budget Blinds
Lighting by Destination Lighting
Fixtures by Crystorama Lighting
Interior Design by Tiffany Home Design
Custom Cabinetry & Storage by Northwood Cabinets
Customized & Built by Cascade West Development
Photography by ExposioHDR Portland
Original Plans by Alan Mascord Design Associates
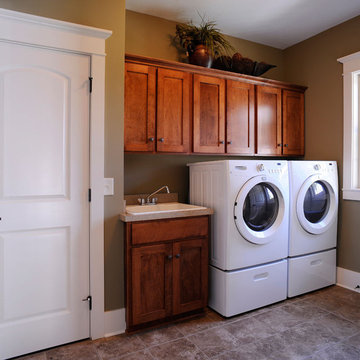
Inspiration for a country single-wall utility room with an utility sink, shaker cabinets, medium wood cabinets, beige walls and a side-by-side washer and dryer.
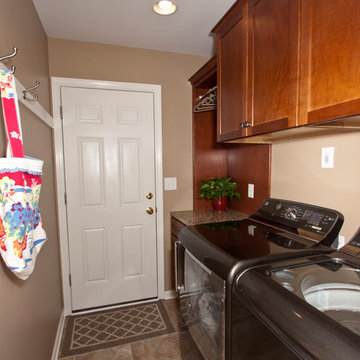
Before
The laundry storage was inadequate Lighting was poor
The hookups pushed the appliances too far into the room
After
Though the new appliances were deeper we were able to recess the hook ups and the venting into the walls to offer a clearer walk-thru. The new cabinets meant clutter could be hidden. Additional lighting and a wall hung coat rack add even more functional space.
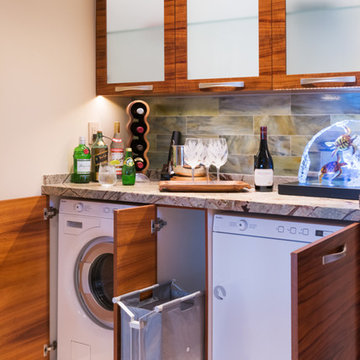
Interior Design Solutions
www.idsmaui.com
Greg Hoxsie Photography, Today Magazine, LLC
This is an example of a transitional l-shaped utility room in Hawaii with flat-panel cabinets, medium wood cabinets, marble benchtops, beige walls, limestone floors and a concealed washer and dryer.
This is an example of a transitional l-shaped utility room in Hawaii with flat-panel cabinets, medium wood cabinets, marble benchtops, beige walls, limestone floors and a concealed washer and dryer.
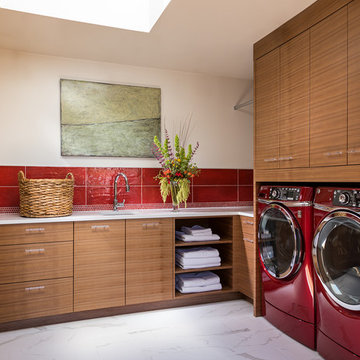
Inspiration for a mid-sized contemporary l-shaped dedicated laundry room in Albuquerque with an undermount sink, flat-panel cabinets, medium wood cabinets, beige walls, marble floors, a side-by-side washer and dryer and white floor.
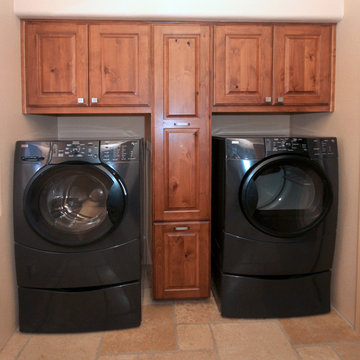
Designer: Laura Wallace
Photographer: Donna Sanchez
Small eclectic galley dedicated laundry room in Phoenix with raised-panel cabinets, medium wood cabinets, beige walls, ceramic floors and a side-by-side washer and dryer.
Small eclectic galley dedicated laundry room in Phoenix with raised-panel cabinets, medium wood cabinets, beige walls, ceramic floors and a side-by-side washer and dryer.
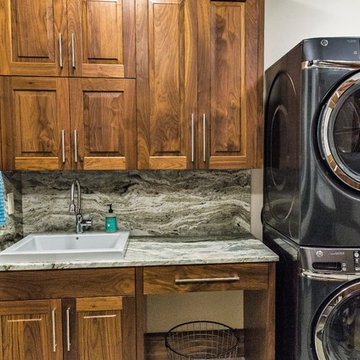
Craft room , sewing, wrapping room and laundry folding multi purpose counter. Stained concrete floors.
Mid-sized country u-shaped utility room in Seattle with an undermount sink, flat-panel cabinets, medium wood cabinets, quartzite benchtops, beige walls, concrete floors, a stacked washer and dryer, grey floor and grey benchtop.
Mid-sized country u-shaped utility room in Seattle with an undermount sink, flat-panel cabinets, medium wood cabinets, quartzite benchtops, beige walls, concrete floors, a stacked washer and dryer, grey floor and grey benchtop.
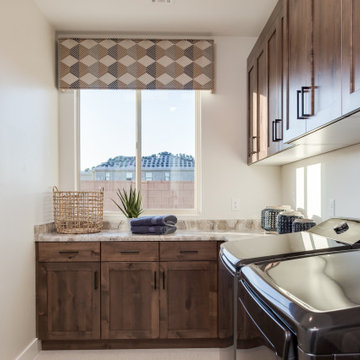
Photo of a mid-sized l-shaped dedicated laundry room in Salt Lake City with shaker cabinets, medium wood cabinets, beige walls, a side-by-side washer and dryer, beige floor and beige benchtop.
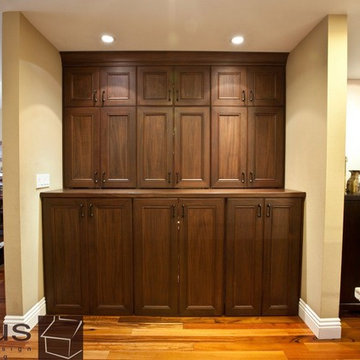
The custom cabinetry hides the washer and dryer beautifully. You wouldn't even know it was there unless you open the cabinets.
Design ideas for a large traditional single-wall dedicated laundry room in Orange County with recessed-panel cabinets, medium wood cabinets, wood benchtops, beige walls, light hardwood floors and a side-by-side washer and dryer.
Design ideas for a large traditional single-wall dedicated laundry room in Orange County with recessed-panel cabinets, medium wood cabinets, wood benchtops, beige walls, light hardwood floors and a side-by-side washer and dryer.
Laundry Room Design Ideas with Medium Wood Cabinets and Beige Walls
6