Laundry Room Design Ideas with Medium Wood Cabinets and Beige Walls
Refine by:
Budget
Sort by:Popular Today
61 - 80 of 713 photos
Item 1 of 3
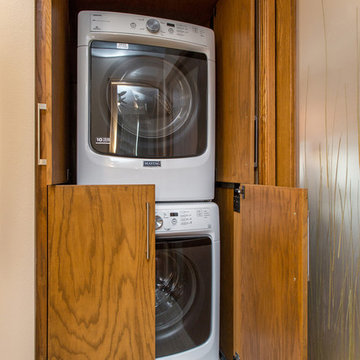
Jake Boyd Photo
Small transitional laundry cupboard in Other with beige walls, dark hardwood floors, flat-panel cabinets, medium wood cabinets and a stacked washer and dryer.
Small transitional laundry cupboard in Other with beige walls, dark hardwood floors, flat-panel cabinets, medium wood cabinets and a stacked washer and dryer.
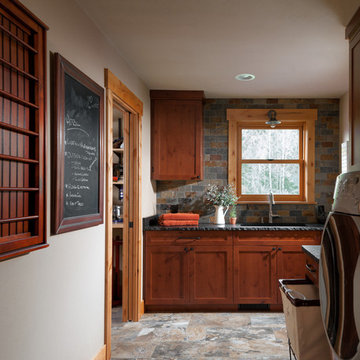
Photography: Christian J Anderson.
Contractor & Finish Carpenter: Poli Dmitruks of PDP Perfection LLC.
Inspiration for a mid-sized country l-shaped utility room in Seattle with an undermount sink, shaker cabinets, medium wood cabinets, granite benchtops, beige walls, porcelain floors, a side-by-side washer and dryer and grey floor.
Inspiration for a mid-sized country l-shaped utility room in Seattle with an undermount sink, shaker cabinets, medium wood cabinets, granite benchtops, beige walls, porcelain floors, a side-by-side washer and dryer and grey floor.
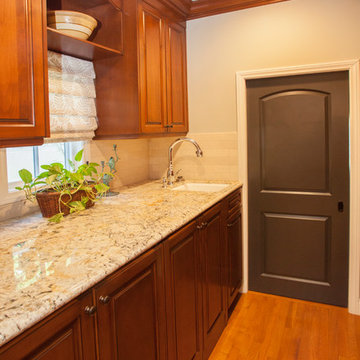
We were excited when the homeowners of this project approached us to help them with their whole house remodel as this is a historic preservation project. The historical society has approved this remodel. As part of that distinction we had to honor the original look of the home; keeping the façade updated but intact. For example the doors and windows are new but they were made as replicas to the originals. The homeowners were relocating from the Inland Empire to be closer to their daughter and grandchildren. One of their requests was additional living space. In order to achieve this we added a second story to the home while ensuring that it was in character with the original structure. The interior of the home is all new. It features all new plumbing, electrical and HVAC. Although the home is a Spanish Revival the homeowners style on the interior of the home is very traditional. The project features a home gym as it is important to the homeowners to stay healthy and fit. The kitchen / great room was designed so that the homewoners could spend time with their daughter and her children. The home features two master bedroom suites. One is upstairs and the other one is down stairs. The homeowners prefer to use the downstairs version as they are not forced to use the stairs. They have left the upstairs master suite as a guest suite.
Enjoy some of the before and after images of this project:
http://www.houzz.com/discussions/3549200/old-garage-office-turned-gym-in-los-angeles
http://www.houzz.com/discussions/3558821/la-face-lift-for-the-patio
http://www.houzz.com/discussions/3569717/la-kitchen-remodel
http://www.houzz.com/discussions/3579013/los-angeles-entry-hall
http://www.houzz.com/discussions/3592549/exterior-shots-of-a-whole-house-remodel-in-la
http://www.houzz.com/discussions/3607481/living-dining-rooms-become-a-library-and-formal-dining-room-in-la
http://www.houzz.com/discussions/3628842/bathroom-makeover-in-los-angeles-ca
http://www.houzz.com/discussions/3640770/sweet-dreams-la-bedroom-remodels
Exterior: Approved by the historical society as a Spanish Revival, the second story of this home was an addition. All of the windows and doors were replicated to match the original styling of the house. The roof is a combination of Gable and Hip and is made of red clay tile. The arched door and windows are typical of Spanish Revival. The home also features a Juliette Balcony and window.
Library / Living Room: The library offers Pocket Doors and custom bookcases.
Powder Room: This powder room has a black toilet and Herringbone travertine.
Kitchen: This kitchen was designed for someone who likes to cook! It features a Pot Filler, a peninsula and an island, a prep sink in the island, and cookbook storage on the end of the peninsula. The homeowners opted for a mix of stainless and paneled appliances. Although they have a formal dining room they wanted a casual breakfast area to enjoy informal meals with their grandchildren. The kitchen also utilizes a mix of recessed lighting and pendant lights. A wine refrigerator and outlets conveniently located on the island and around the backsplash are the modern updates that were important to the homeowners.
Master bath: The master bath enjoys both a soaking tub and a large shower with body sprayers and hand held. For privacy, the bidet was placed in a water closet next to the shower. There is plenty of counter space in this bathroom which even includes a makeup table.
Staircase: The staircase features a decorative niche
Upstairs master suite: The upstairs master suite features the Juliette balcony
Outside: Wanting to take advantage of southern California living the homeowners requested an outdoor kitchen complete with retractable awning. The fountain and lounging furniture keep it light.
Home gym: This gym comes completed with rubberized floor covering and dedicated bathroom. It also features its own HVAC system and wall mounted TV.
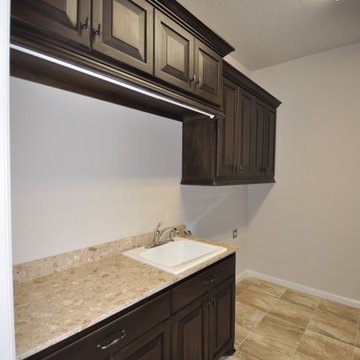
Photo of an expansive traditional dedicated laundry room in Oklahoma City with an utility sink, raised-panel cabinets, medium wood cabinets, marble benchtops, beige walls, ceramic floors and a side-by-side washer and dryer.
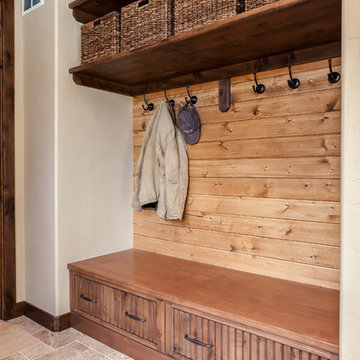
This expansive laundry room, mud room is a dream come true for this new home nestled in the Colorado Rockies in Fraser Valley. This is a beautiful transition from outside to the great room beyond. A place to sit, take off your boots and coat and plenty of storage.
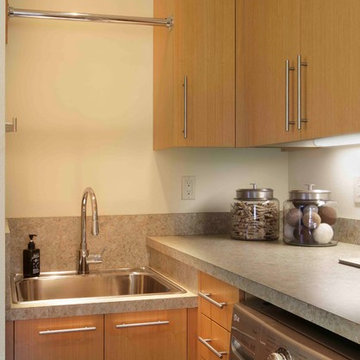
Built from the ground up on 80 acres outside Dallas, Oregon, this new modern ranch house is a balanced blend of natural and industrial elements. The custom home beautifully combines various materials, unique lines and angles, and attractive finishes throughout. The property owners wanted to create a living space with a strong indoor-outdoor connection. We integrated built-in sky lights, floor-to-ceiling windows and vaulted ceilings to attract ample, natural lighting. The master bathroom is spacious and features an open shower room with soaking tub and natural pebble tiling. There is custom-built cabinetry throughout the home, including extensive closet space, library shelving, and floating side tables in the master bedroom. The home flows easily from one room to the next and features a covered walkway between the garage and house. One of our favorite features in the home is the two-sided fireplace – one side facing the living room and the other facing the outdoor space. In addition to the fireplace, the homeowners can enjoy an outdoor living space including a seating area, in-ground fire pit and soaking tub.
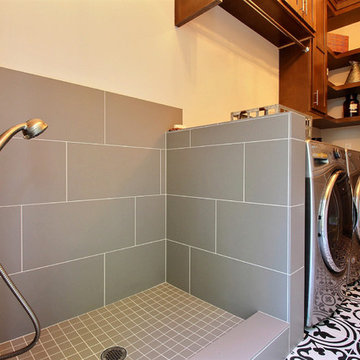
Paint by Sherwin Williams
Body Color - City Loft - SW 7631
Trim Color - Custom Color - SW 8975/3535
Master Suite & Guest Bath - Site White - SW 7070
Girls' Rooms & Bath - White Beet - SW 6287
Exposed Beams & Banister Stain - Banister Beige - SW 3128-B
Wall & Floor Tile by Macadam Floor & Design
Counter Backsplash by Emser Tile
Counter Backsplash Product Vogue in Matte Grey
Floor Tile by United Tile
Floor Product Hydraulic by Apavisa in Black
Pet Shower Tile by Surface Art Inc
Pet Shower Product A La Mode in Honed Buff
Windows by Milgard Windows & Doors
Window Product Style Line® Series
Window Supplier Troyco - Window & Door
Window Treatments by Budget Blinds
Lighting by Destination Lighting
Fixtures by Crystorama Lighting
Interior Design by Tiffany Home Design
Custom Cabinetry & Storage by Northwood Cabinets
Customized & Built by Cascade West Development
Photography by ExposioHDR Portland
Original Plans by Alan Mascord Design Associates
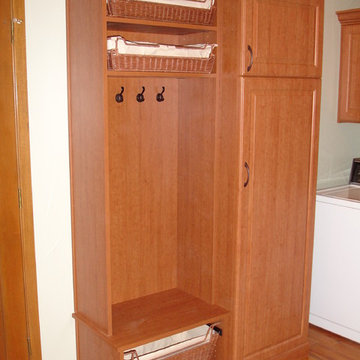
Mud room bench seating. Hooks and pull out basket drawers.
Design ideas for a traditional utility room in Denver with raised-panel cabinets, medium wood cabinets, beige walls, medium hardwood floors, a side-by-side washer and dryer and brown floor.
Design ideas for a traditional utility room in Denver with raised-panel cabinets, medium wood cabinets, beige walls, medium hardwood floors, a side-by-side washer and dryer and brown floor.
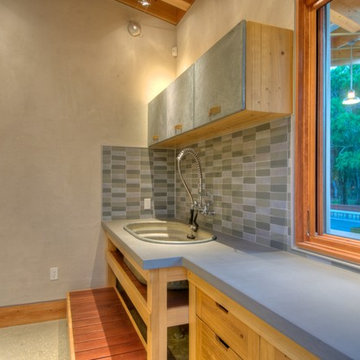
Butler's Pantry. Mud room. Dog room with concrete tops, galvanized doors. Cypress cabinets. Horse feeding trough for dog washing. Concrete floors. LEED Platinum home. Photos by Matt McCorteney.
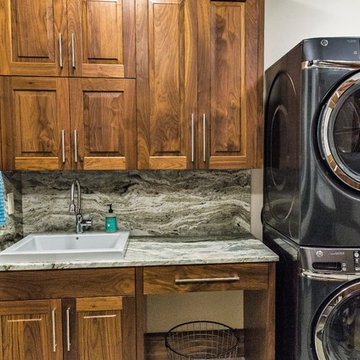
Craft room , sewing, wrapping room and laundry folding multi purpose counter. Stained concrete floors.
Mid-sized country u-shaped utility room in Seattle with an undermount sink, flat-panel cabinets, medium wood cabinets, quartzite benchtops, beige walls, concrete floors, a stacked washer and dryer, grey floor and grey benchtop.
Mid-sized country u-shaped utility room in Seattle with an undermount sink, flat-panel cabinets, medium wood cabinets, quartzite benchtops, beige walls, concrete floors, a stacked washer and dryer, grey floor and grey benchtop.
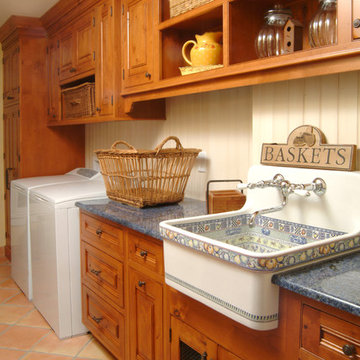
Inspiration for a mid-sized arts and crafts single-wall dedicated laundry room in San Francisco with a farmhouse sink, medium wood cabinets, laminate benchtops, beige walls, terra-cotta floors, a side-by-side washer and dryer, red floor, raised-panel cabinets and grey benchtop.
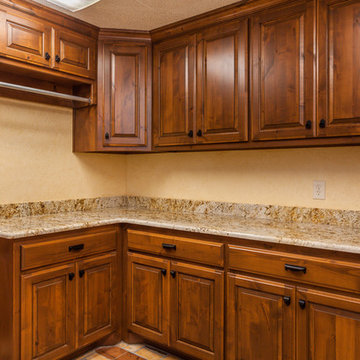
The stained knotty alder cabinets add a balance of rustic beauty and functional storage to this laundry room.
Inspiration for a mid-sized country u-shaped dedicated laundry room in Dallas with raised-panel cabinets, medium wood cabinets, granite benchtops, beige walls, brick floors and a side-by-side washer and dryer.
Inspiration for a mid-sized country u-shaped dedicated laundry room in Dallas with raised-panel cabinets, medium wood cabinets, granite benchtops, beige walls, brick floors and a side-by-side washer and dryer.
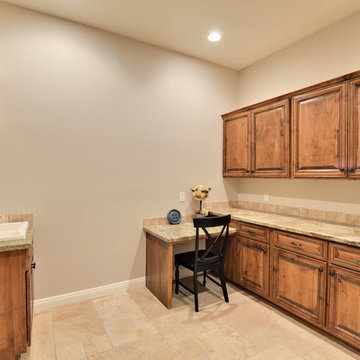
This is an example of a mediterranean galley utility room in Phoenix with raised-panel cabinets, medium wood cabinets, granite benchtops, beige walls, travertine floors, a side-by-side washer and dryer and a drop-in sink.
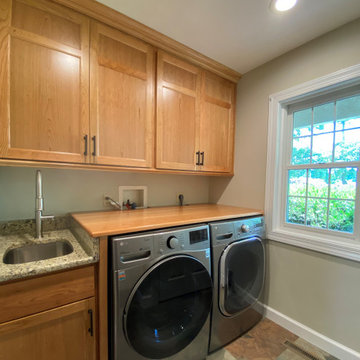
The custom cherry cabinetry is carried over into the laundry room.
Inspiration for a small transitional single-wall dedicated laundry room in DC Metro with a single-bowl sink, shaker cabinets, medium wood cabinets, granite benchtops, beige walls, ceramic floors, a side-by-side washer and dryer, multi-coloured floor and beige benchtop.
Inspiration for a small transitional single-wall dedicated laundry room in DC Metro with a single-bowl sink, shaker cabinets, medium wood cabinets, granite benchtops, beige walls, ceramic floors, a side-by-side washer and dryer, multi-coloured floor and beige benchtop.
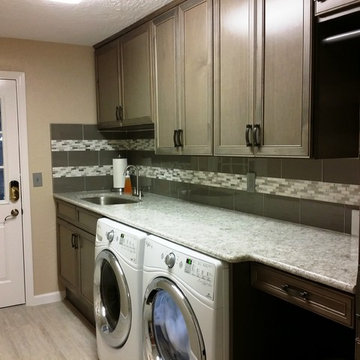
Laundry room remodel done in Bridgewood American Value cabinets with Dover grey door. We also installed a Cambria Torquay countertop, which was installed at 40” to allow for a built in washer and dryer. The backsplash is glass and glass/metal mosaic. There is also space for laundry baskets, cabinet broom closet and 39” upper cabinets, along with a clothes rod to hang clothes during folding.
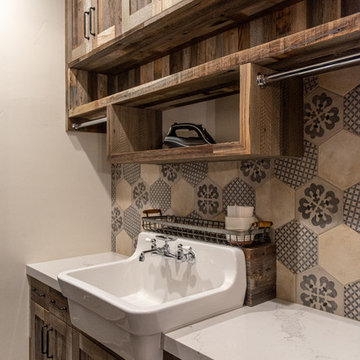
Inspiration for a country dedicated laundry room in Salt Lake City with a farmhouse sink, medium wood cabinets, beige walls and white benchtop.
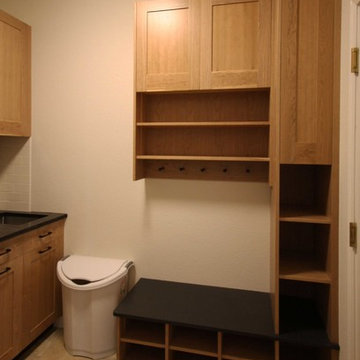
Coat, hat and shoe storage in laundry / garage entrance in natural cherry with charcoal laminate tops
Photo of a small contemporary laundry room in Denver with an undermount sink, shaker cabinets, medium wood cabinets, laminate benchtops, beige walls, ceramic floors, a stacked washer and dryer, beige floor and black benchtop.
Photo of a small contemporary laundry room in Denver with an undermount sink, shaker cabinets, medium wood cabinets, laminate benchtops, beige walls, ceramic floors, a stacked washer and dryer, beige floor and black benchtop.
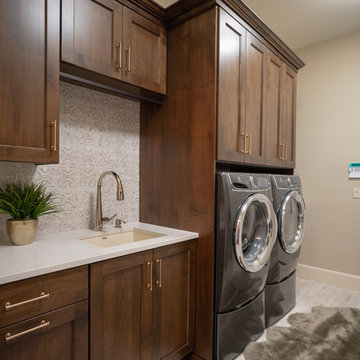
Photography by Steven Paul
Mid-sized transitional galley dedicated laundry room in Portland with an undermount sink, recessed-panel cabinets, medium wood cabinets, quartz benchtops, beige walls, porcelain floors, a side-by-side washer and dryer and white benchtop.
Mid-sized transitional galley dedicated laundry room in Portland with an undermount sink, recessed-panel cabinets, medium wood cabinets, quartz benchtops, beige walls, porcelain floors, a side-by-side washer and dryer and white benchtop.
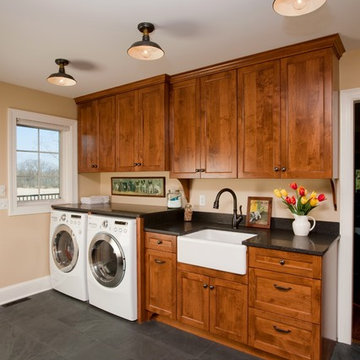
Barbara Bircher, CKD designed this Laundry/Mud room with the understanding that first impressions are very important. With three exterior doors leading into this room, it was most often the entry used by friends and family. Because the family needed individual storage to be more organized, we replaced the closet with a boot bench and lockers. A place for everything and everything in its place as it is said. The warm maple cabinetry and honed granite countertops created the inviting entry they wanted to welcome their guests while the natural slate floor can handle the toughest Minnesota winter.
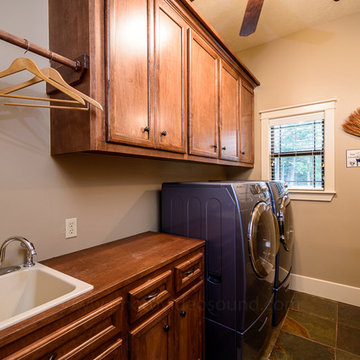
Robert Brayton, CPP
Inspiration for a mid-sized traditional single-wall dedicated laundry room in Houston with a single-bowl sink, shaker cabinets, medium wood cabinets, wood benchtops, beige walls, slate floors and a side-by-side washer and dryer.
Inspiration for a mid-sized traditional single-wall dedicated laundry room in Houston with a single-bowl sink, shaker cabinets, medium wood cabinets, wood benchtops, beige walls, slate floors and a side-by-side washer and dryer.
Laundry Room Design Ideas with Medium Wood Cabinets and Beige Walls
4