Laundry Room Design Ideas with Medium Wood Cabinets and Brown Floor
Refine by:
Budget
Sort by:Popular Today
141 - 160 of 213 photos
Item 1 of 3
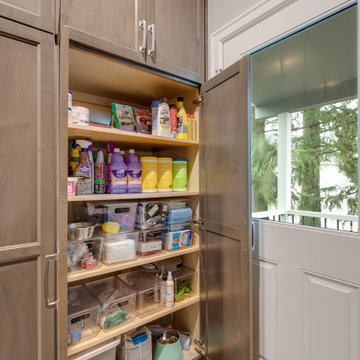
Alder-stained dark gray cabinets provide floor-to-ceiling storage in this multi-purpose room.
This is an example of an expansive modern galley utility room in Portland with a farmhouse sink, shaker cabinets, medium wood cabinets, ceramic splashback, medium hardwood floors, brown floor, white benchtop, quartz benchtops, grey splashback, grey walls and a side-by-side washer and dryer.
This is an example of an expansive modern galley utility room in Portland with a farmhouse sink, shaker cabinets, medium wood cabinets, ceramic splashback, medium hardwood floors, brown floor, white benchtop, quartz benchtops, grey splashback, grey walls and a side-by-side washer and dryer.
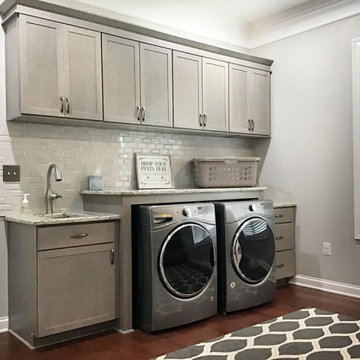
Laundry Room
Mid-sized country single-wall utility room in Nashville with an undermount sink, shaker cabinets, medium wood cabinets, granite benchtops, grey splashback, subway tile splashback, grey walls, medium hardwood floors, a side-by-side washer and dryer, brown floor and beige benchtop.
Mid-sized country single-wall utility room in Nashville with an undermount sink, shaker cabinets, medium wood cabinets, granite benchtops, grey splashback, subway tile splashback, grey walls, medium hardwood floors, a side-by-side washer and dryer, brown floor and beige benchtop.
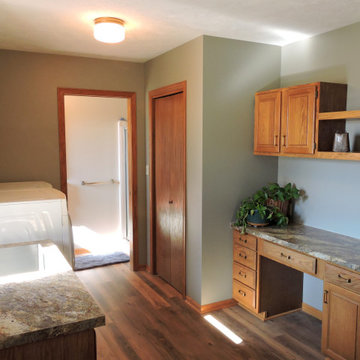
As part of the project, we replaced the sink and countertop in the laundry room and added the upper cabinet and shelving above the desk. New flooring throughout the main floor, as well as paint.
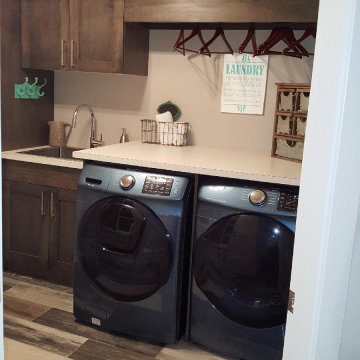
Inspiration for a mid-sized midcentury u-shaped laundry room in Other with an undermount sink, shaker cabinets, medium wood cabinets, solid surface benchtops, beige walls, light hardwood floors, a side-by-side washer and dryer, brown floor and white benchtop.
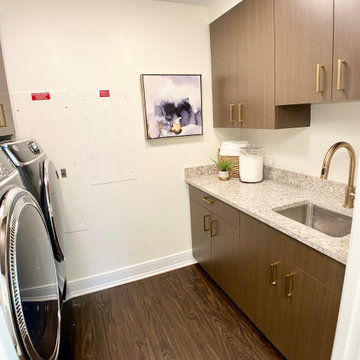
Large utility/laundry room with storage and utility sink
Design ideas for a large galley dedicated laundry room in DC Metro with an undermount sink, flat-panel cabinets, medium wood cabinets, granite benchtops, white walls, laminate floors, a side-by-side washer and dryer, brown floor and beige benchtop.
Design ideas for a large galley dedicated laundry room in DC Metro with an undermount sink, flat-panel cabinets, medium wood cabinets, granite benchtops, white walls, laminate floors, a side-by-side washer and dryer, brown floor and beige benchtop.
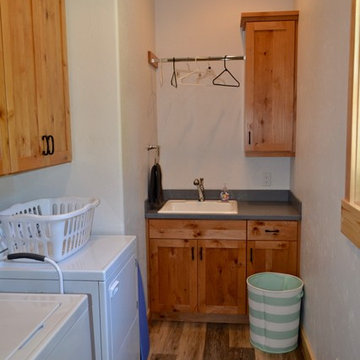
Dana J Creative
Design ideas for a mid-sized country galley dedicated laundry room in Other with a drop-in sink, shaker cabinets, medium wood cabinets, solid surface benchtops, white walls, laminate floors, a side-by-side washer and dryer and brown floor.
Design ideas for a mid-sized country galley dedicated laundry room in Other with a drop-in sink, shaker cabinets, medium wood cabinets, solid surface benchtops, white walls, laminate floors, a side-by-side washer and dryer and brown floor.
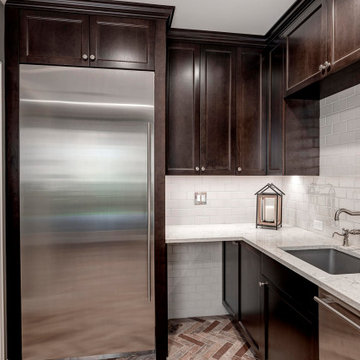
The Laundry Room, also, known as the cat room - is all about sophistication and functional design. The brick tile continues into this space along with rich wood stained cabinets, warm paint and simple yet beautiful tiled backsplashes. Storage is no problem in here along with the built-in washer and dryer.
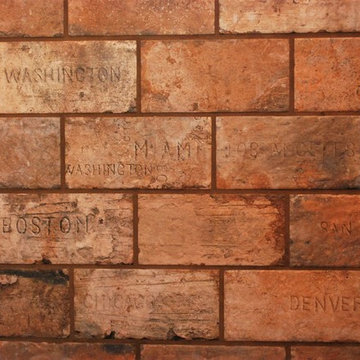
D. Fay Photo, M.Beasley Designer. Laundry Room: Wall from Mediterranea: Chicago - Old Chicago City Mix.
This is an example of a mid-sized contemporary l-shaped utility room in Cleveland with a farmhouse sink, shaker cabinets, medium wood cabinets, granite benchtops, brown floor and vinyl floors.
This is an example of a mid-sized contemporary l-shaped utility room in Cleveland with a farmhouse sink, shaker cabinets, medium wood cabinets, granite benchtops, brown floor and vinyl floors.
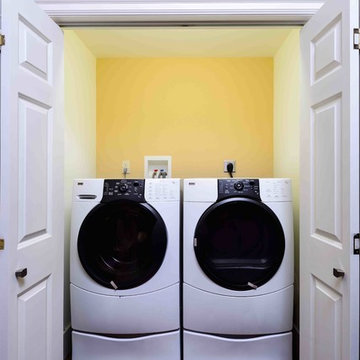
AFTER MBC
Inspiration for an expansive contemporary l-shaped laundry room in Other with a double-bowl sink, raised-panel cabinets, medium wood cabinets, laminate benchtops, beige splashback, ceramic splashback, ceramic floors and brown floor.
Inspiration for an expansive contemporary l-shaped laundry room in Other with a double-bowl sink, raised-panel cabinets, medium wood cabinets, laminate benchtops, beige splashback, ceramic splashback, ceramic floors and brown floor.
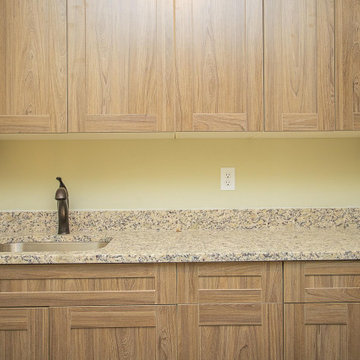
The laundry room has a sink, cabinetry, and a sliding barn door!
This is an example of a large arts and crafts single-wall dedicated laundry room in Other with an undermount sink, recessed-panel cabinets, medium wood cabinets, granite benchtops, beige walls, dark hardwood floors, a side-by-side washer and dryer, brown floor and brown benchtop.
This is an example of a large arts and crafts single-wall dedicated laundry room in Other with an undermount sink, recessed-panel cabinets, medium wood cabinets, granite benchtops, beige walls, dark hardwood floors, a side-by-side washer and dryer, brown floor and brown benchtop.
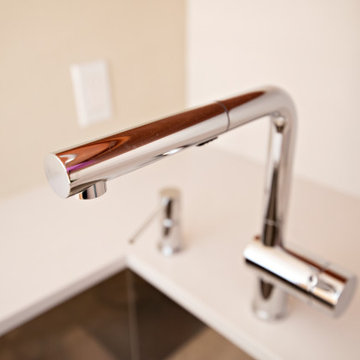
An open 2 story foyer also serves as a laundry space for a family of 5. Previously the machines were hidden behind bifold doors along with a utility sink. The new space is completely open to the foyer and the stackable machines are hidden behind flipper pocket doors so they can be tucked away when not in use. An extra deep countertop allow for plenty of space while folding and sorting laundry. A small deep sink offers opportunities for soaking the wash, as well as a makeshift wet bar during social events. Modern slab doors of solid Sapele with a natural stain showcases the inherent honey ribbons with matching vertical panels. Lift up doors and pull out towel racks provide plenty of useful storage in this newly invigorated space.
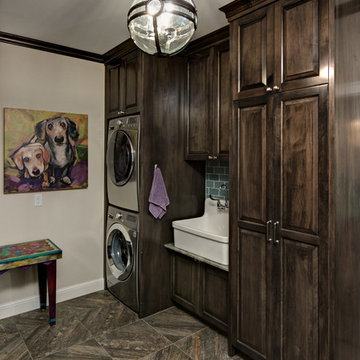
This is an example of a mid-sized transitional galley utility room in Minneapolis with a farmhouse sink, raised-panel cabinets, medium wood cabinets, granite benchtops, beige walls, ceramic floors, a stacked washer and dryer and brown floor.
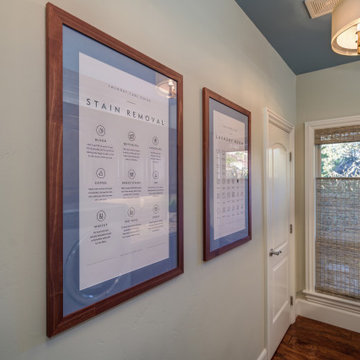
Laundry room with brass accents, subway tile, granite countertops, dual chandeliers, custom art, blue accent.
Inspiration for a mid-sized transitional laundry room in Sacramento with a single-bowl sink, raised-panel cabinets, medium wood cabinets, granite benchtops, beige splashback, ceramic splashback, beige walls, dark hardwood floors, a side-by-side washer and dryer, brown floor and beige benchtop.
Inspiration for a mid-sized transitional laundry room in Sacramento with a single-bowl sink, raised-panel cabinets, medium wood cabinets, granite benchtops, beige splashback, ceramic splashback, beige walls, dark hardwood floors, a side-by-side washer and dryer, brown floor and beige benchtop.
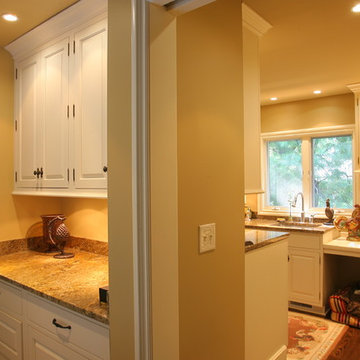
Shawn McCune
Inspiration for a large traditional l-shaped laundry room in Kansas City with raised-panel cabinets, medium wood cabinets, beige splashback, dark hardwood floors, an undermount sink, granite benchtops, beige walls and brown floor.
Inspiration for a large traditional l-shaped laundry room in Kansas City with raised-panel cabinets, medium wood cabinets, beige splashback, dark hardwood floors, an undermount sink, granite benchtops, beige walls and brown floor.
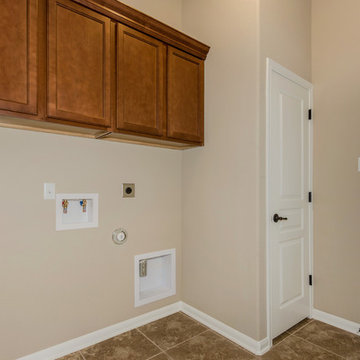
Photo of a mid-sized transitional single-wall dedicated laundry room in Austin with recessed-panel cabinets, medium wood cabinets, beige walls, ceramic floors, a side-by-side washer and dryer and brown floor.
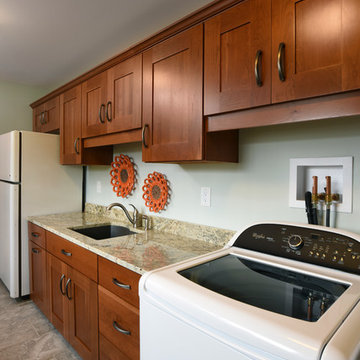
Photo of a large traditional galley utility room in Other with an undermount sink, shaker cabinets, medium wood cabinets, granite benchtops, a side-by-side washer and dryer, grey walls, porcelain floors and brown floor.
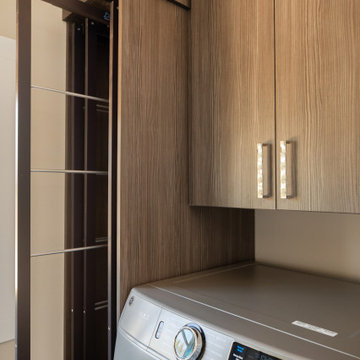
Inspiration for a mid-sized transitional galley dedicated laundry room in Other with flat-panel cabinets, medium wood cabinets, vinyl floors, a side-by-side washer and dryer and brown floor.
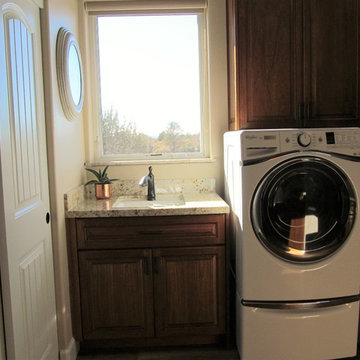
Custom home remodel including;
All Windows
Sliding Glass Doors
Kitchen
Laundry Room
& 2 Bathrooms
Inspiration for a mid-sized traditional single-wall dedicated laundry room in Other with a drop-in sink, raised-panel cabinets, medium wood cabinets, quartzite benchtops, white walls, medium hardwood floors, a side-by-side washer and dryer, brown floor and beige benchtop.
Inspiration for a mid-sized traditional single-wall dedicated laundry room in Other with a drop-in sink, raised-panel cabinets, medium wood cabinets, quartzite benchtops, white walls, medium hardwood floors, a side-by-side washer and dryer, brown floor and beige benchtop.
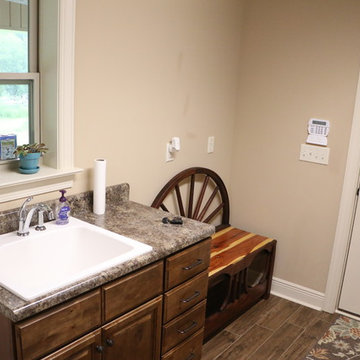
Mid-sized country utility room in Other with a drop-in sink, beige walls, brown floor, raised-panel cabinets, medium wood cabinets, granite benchtops and a side-by-side washer and dryer.
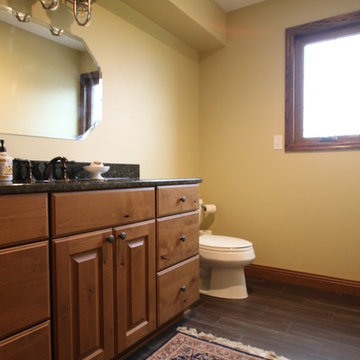
This Farmhouse located in the suburbs of Milwaukee features a Laundry/Mud Room with half bathroom privately located inside. The former office space has been transformed with tiled wood-look floor, rustic alder custom cabinetry, and plenty of storage! The exterior door has been relocated to accommodate an entrance closer to the horse barn.
Laundry Room Design Ideas with Medium Wood Cabinets and Brown Floor
8