Laundry Room Design Ideas with Medium Wood Cabinets and Brown Floor
Refine by:
Budget
Sort by:Popular Today
81 - 100 of 213 photos
Item 1 of 3
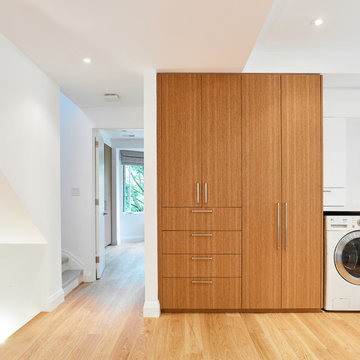
Photo Credit: Scott Norsworthy
Architect: Wanda Ely Architect Inc
Photo of a mid-sized single-wall utility room in Toronto with medium wood cabinets, white walls, light hardwood floors, a side-by-side washer and dryer and brown floor.
Photo of a mid-sized single-wall utility room in Toronto with medium wood cabinets, white walls, light hardwood floors, a side-by-side washer and dryer and brown floor.
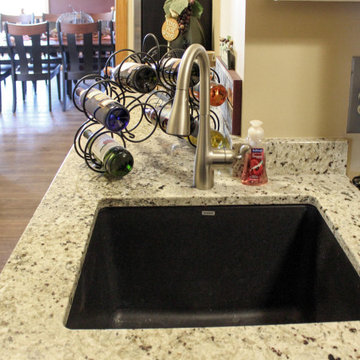
In this kitchen remodel , we relocated existing cabinetry from a wall that was removed and added additional black cabinetry to compliment the new location of the buffet cabinetry and accent the updated layout for the homeowners kitchen and dining room. Medallion Gold Rushmore Raised Panel Oak painted in Carriage Black. New glass was installed in the upper cabinets with new black trim for the existing decorative doors. On the countertop, Mombello granite was installed in the kitchen, on the buffet and in the laundry room. A Blanco diamond equal bowl with low divide was installed in the kitchen and a Blanco Liven sink in the laundry room, both in the color Anthracite. Moen Arbor faucet in Spot Resist Stainless and a Brushed Nickel Petal value was installed in the kitchen. The backsplash is 1x2 Chiseled Durango stone for the buffet area and 3”x6” honed and tumbled Durango stone for the kitchen backsplash. On the floor, 6”x36” Dark Brown porcelain tile was installed. A new staircase, railing and doors were installed leading from the kitchen to the basement area.
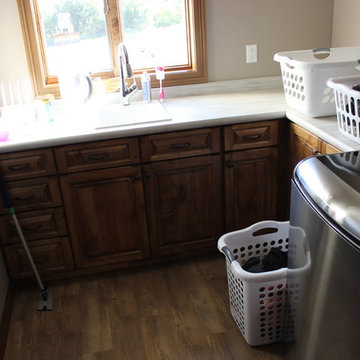
Inspiration for a small traditional l-shaped dedicated laundry room in Other with a drop-in sink, raised-panel cabinets, medium wood cabinets, laminate benchtops, beige walls, medium hardwood floors, a side-by-side washer and dryer and brown floor.
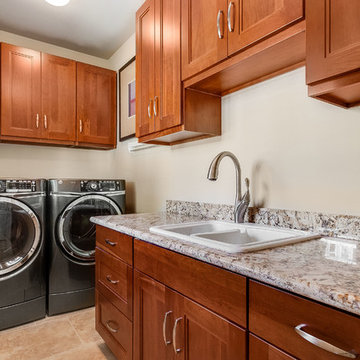
Photo of a mid-sized arts and crafts single-wall dedicated laundry room in Seattle with a double-bowl sink, recessed-panel cabinets, medium wood cabinets, granite benchtops, beige walls, travertine floors, a side-by-side washer and dryer and brown floor.
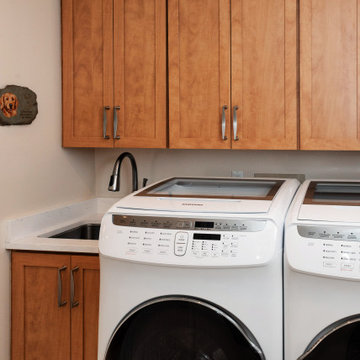
This kitchen was refaced in natural cherry wood with a caramel glaze. Cabinets with internal lighting, glass doors and shelves allow their contents to be on display. New cabinets were added, and seven rollouts were installed to dramatically increase storage. The laundry room cabinets were also updated and expanded with laminate Shaker doors, rollouts and new cabinetry.
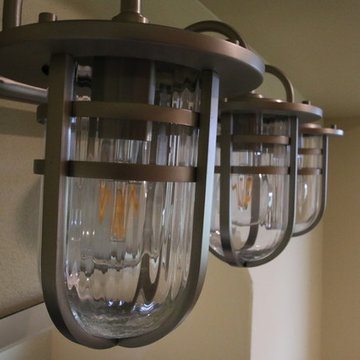
This Farmhouse located in the suburbs of Milwaukee features a Laundry/Mud Room with half bathroom privately located inside. The former office space has been transformed with tiled wood-look floor, rustic alder custom cabinetry, and plenty of storage! The exterior door has been relocated to accommodate an entrance closer to the horse barn.
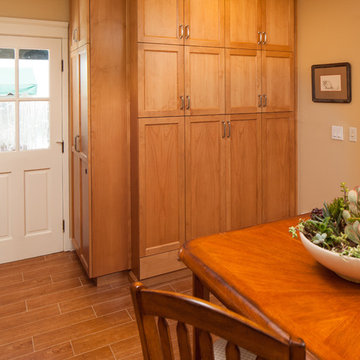
This space previously was a closet with open shelves. A new custom cabinet now makes this area fully part of the kitchen and conceals the laundry area.
Michael Andrew, Photo Credit
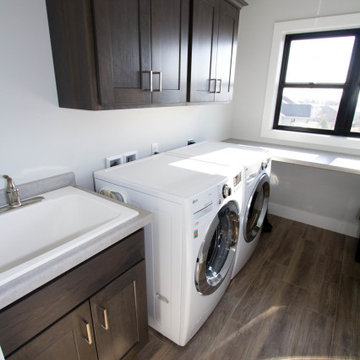
Tile Floor: Shaw - Everwell Bay Runyon Canyon with Clay grout •
Cabinets: Aspect - Poplar Shadow
Mid-sized transitional l-shaped dedicated laundry room in Other with an utility sink, recessed-panel cabinets, medium wood cabinets, laminate benchtops, white walls, porcelain floors, a side-by-side washer and dryer, brown floor and grey benchtop.
Mid-sized transitional l-shaped dedicated laundry room in Other with an utility sink, recessed-panel cabinets, medium wood cabinets, laminate benchtops, white walls, porcelain floors, a side-by-side washer and dryer, brown floor and grey benchtop.
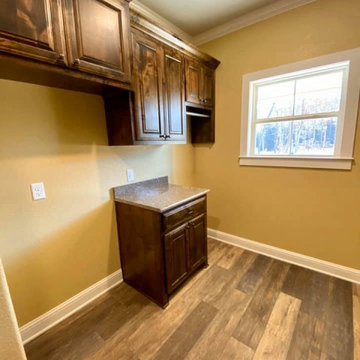
Galley style laundry room.
Photo of a country galley dedicated laundry room in Dallas with raised-panel cabinets, medium wood cabinets, granite benchtops, yellow walls, vinyl floors, brown floor and brown benchtop.
Photo of a country galley dedicated laundry room in Dallas with raised-panel cabinets, medium wood cabinets, granite benchtops, yellow walls, vinyl floors, brown floor and brown benchtop.
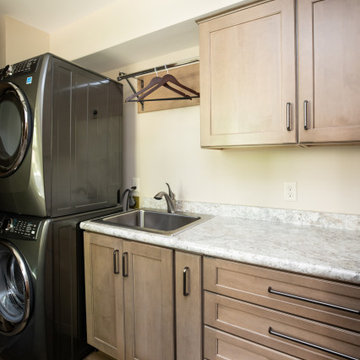
Design ideas for a small traditional single-wall utility room in Other with a single-bowl sink, recessed-panel cabinets, medium wood cabinets, quartz benchtops, beige splashback, a stacked washer and dryer, brown floor and beige benchtop.
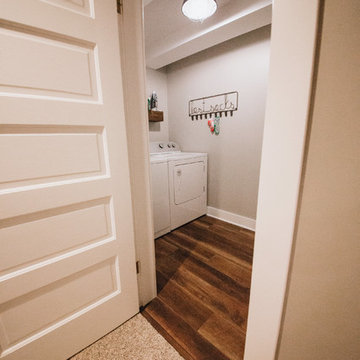
Design ideas for a mid-sized transitional galley dedicated laundry room in Omaha with open cabinets, medium wood cabinets, grey walls, medium hardwood floors, a side-by-side washer and dryer and brown floor.
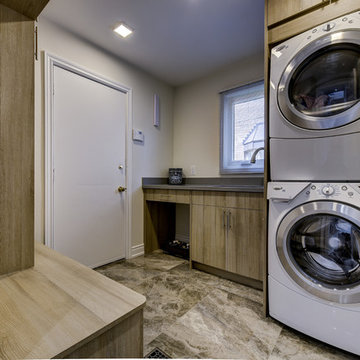
Photo of a mid-sized transitional utility room in Toronto with an undermount sink, flat-panel cabinets, medium wood cabinets, solid surface benchtops, beige walls, ceramic floors, a stacked washer and dryer and brown floor.
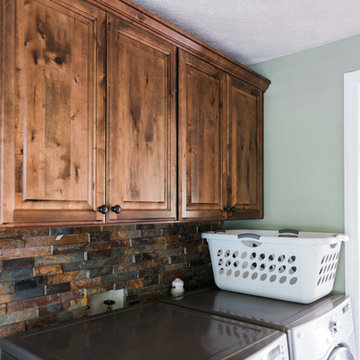
Inspiration for a small traditional single-wall dedicated laundry room in Other with raised-panel cabinets, medium wood cabinets, grey walls, medium hardwood floors, a side-by-side washer and dryer and brown floor.
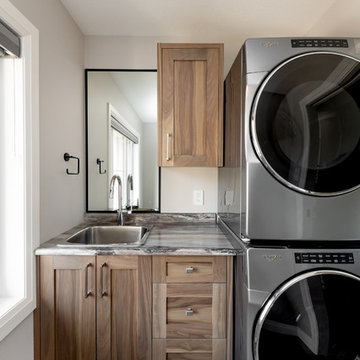
This is an example of a mid-sized transitional single-wall utility room in Other with a single-bowl sink, shaker cabinets, medium wood cabinets, laminate benchtops, grey walls, vinyl floors, a stacked washer and dryer, brown floor and multi-coloured benchtop.
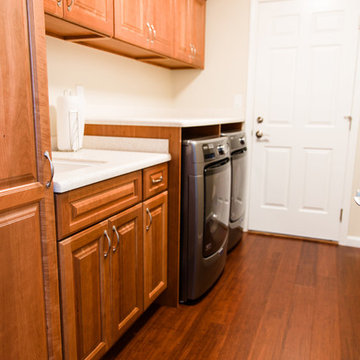
A counter top over front load laundry appliances provides additional work space to sort and fold items, and gives the laundry room a finished appearance.
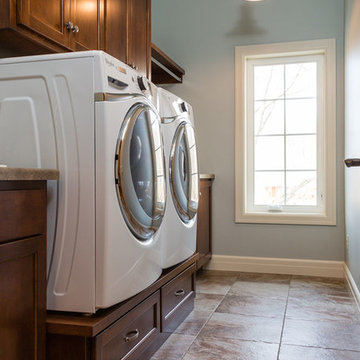
Updated farmhouse styling creates the timeless aesthetic and architectural soul of this newly built home.
Designer: Katie Krause
Photo by Mary Santaga Photography
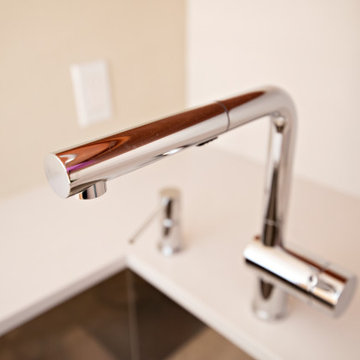
An open 2 story foyer also serves as a laundry space for a family of 5. Previously the machines were hidden behind bifold doors along with a utility sink. The new space is completely open to the foyer and the stackable machines are hidden behind flipper pocket doors so they can be tucked away when not in use. An extra deep countertop allow for plenty of space while folding and sorting laundry. A small deep sink offers opportunities for soaking the wash, as well as a makeshift wet bar during social events. Modern slab doors of solid Sapele with a natural stain showcases the inherent honey ribbons with matching vertical panels. Lift up doors and pull out towel racks provide plenty of useful storage in this newly invigorated space.
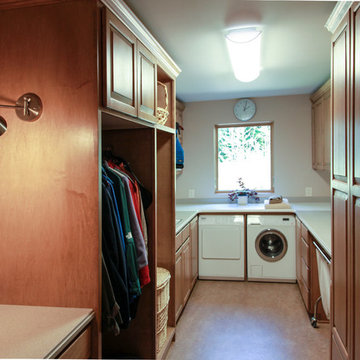
Recycled and refinished maple kitchen cabinets and solid surface countertops were reconfigured and given new life in this spacious laundry room. Flooring: Marmoleum. Laundry machines: Miele.
©William Thompson
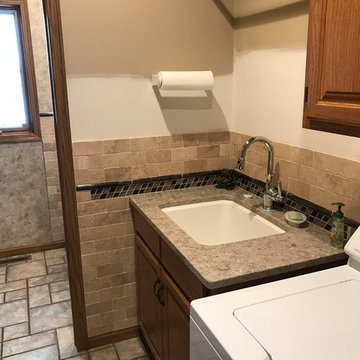
Design ideas for a mid-sized traditional single-wall dedicated laundry room in Wichita with an undermount sink, raised-panel cabinets, medium wood cabinets, quartz benchtops, white walls, porcelain floors, a side-by-side washer and dryer and brown floor.
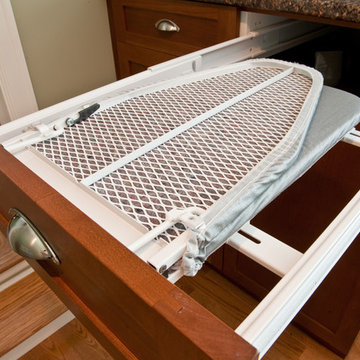
Custom accessory, fold out ironing board.
Inspiration for a mid-sized transitional laundry room in Other with medium wood cabinets, laminate benchtops, grey walls, light hardwood floors and brown floor.
Inspiration for a mid-sized transitional laundry room in Other with medium wood cabinets, laminate benchtops, grey walls, light hardwood floors and brown floor.
Laundry Room Design Ideas with Medium Wood Cabinets and Brown Floor
5