Laundry Room Design Ideas with Medium Wood Cabinets and Brown Floor
Refine by:
Budget
Sort by:Popular Today
61 - 80 of 213 photos
Item 1 of 3

This is an example of a large traditional utility room in Orlando with an utility sink, quartz benchtops, brown walls, slate floors, brown floor and medium wood cabinets.
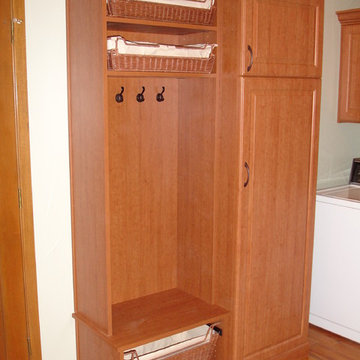
Mud room bench seating. Hooks and pull out basket drawers.
Design ideas for a traditional utility room in Denver with raised-panel cabinets, medium wood cabinets, beige walls, medium hardwood floors, a side-by-side washer and dryer and brown floor.
Design ideas for a traditional utility room in Denver with raised-panel cabinets, medium wood cabinets, beige walls, medium hardwood floors, a side-by-side washer and dryer and brown floor.
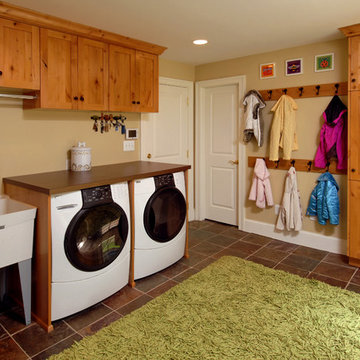
This is an example of a large traditional utility room in DC Metro with an utility sink, shaker cabinets, medium wood cabinets, laminate benchtops, ceramic floors, a side-by-side washer and dryer, brown floor, brown benchtop and beige walls.
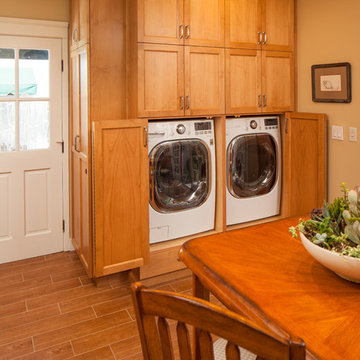
With the lower cabinets open the washer and dryer is fully usable.
Michael Andrew, Photo Credit
Photo of a large traditional single-wall utility room in San Diego with shaker cabinets, medium wood cabinets, quartz benchtops, beige walls, porcelain floors, a side-by-side washer and dryer and brown floor.
Photo of a large traditional single-wall utility room in San Diego with shaker cabinets, medium wood cabinets, quartz benchtops, beige walls, porcelain floors, a side-by-side washer and dryer and brown floor.

Photo of a small contemporary single-wall dedicated laundry room in Dallas with flat-panel cabinets, medium wood cabinets, solid surface benchtops, grey walls, porcelain floors, a stacked washer and dryer and brown floor.
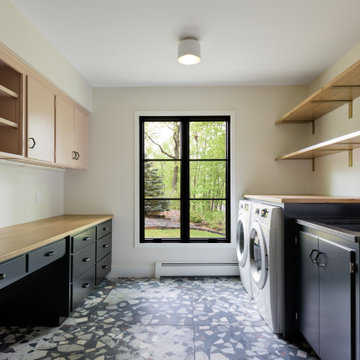
Inspiration for a large midcentury u-shaped laundry room in Minneapolis with an undermount sink, open cabinets, medium wood cabinets, granite benchtops, medium hardwood floors, brown floor and black benchtop.
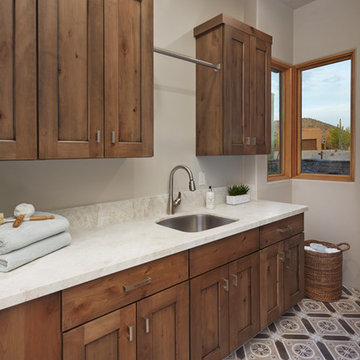
Laundry room with encaustic cement tile floor, Taj Mahal quartzite countertop and custom cabinetry.
This is an example of a mid-sized l-shaped dedicated laundry room in Phoenix with an undermount sink, recessed-panel cabinets, quartzite benchtops, beige walls, concrete floors, a side-by-side washer and dryer, brown floor, white benchtop and medium wood cabinets.
This is an example of a mid-sized l-shaped dedicated laundry room in Phoenix with an undermount sink, recessed-panel cabinets, quartzite benchtops, beige walls, concrete floors, a side-by-side washer and dryer, brown floor, white benchtop and medium wood cabinets.
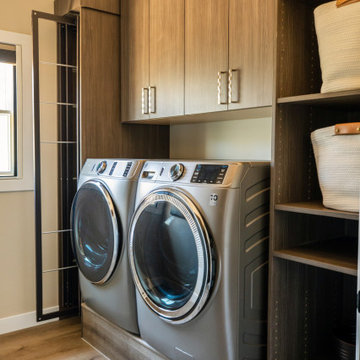
Inspiration for a mid-sized transitional galley dedicated laundry room in Other with flat-panel cabinets, medium wood cabinets, vinyl floors, a side-by-side washer and dryer and brown floor.
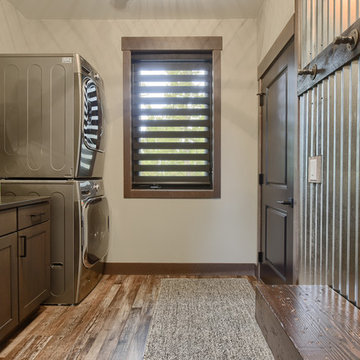
This is an example of a large contemporary galley utility room in Other with shaker cabinets, medium wood cabinets, granite benchtops, grey walls, medium hardwood floors, a stacked washer and dryer, brown floor and brown benchtop.
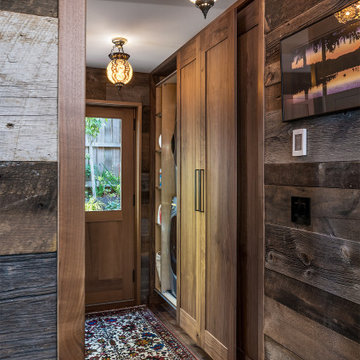
Small country single-wall laundry cupboard in Other with shaker cabinets, medium wood cabinets, brown walls, medium hardwood floors, a stacked washer and dryer and brown floor.
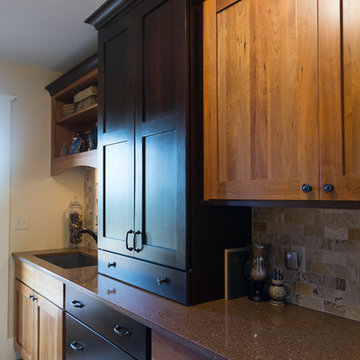
This is an example of a large arts and crafts galley utility room in Portland Maine with a drop-in sink, shaker cabinets, granite benchtops, beige walls, a side-by-side washer and dryer, medium wood cabinets, slate floors and brown floor.
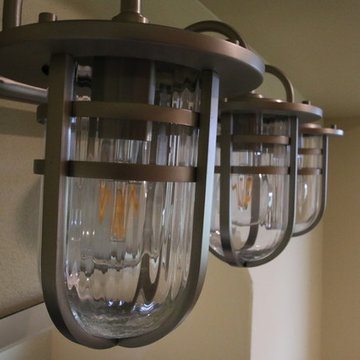
This Farmhouse located in the suburbs of Milwaukee features a Laundry/Mud Room with half bathroom privately located inside. The former office space has been transformed with tiled wood-look floor, rustic alder custom cabinetry, and plenty of storage! The exterior door has been relocated to accommodate an entrance closer to the horse barn.
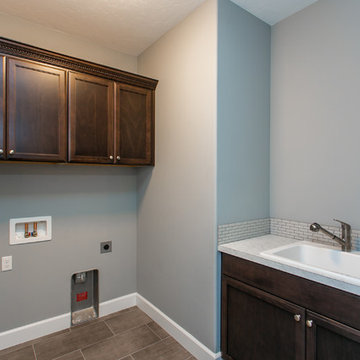
Inspiration for a mid-sized transitional l-shaped dedicated laundry room in Seattle with a drop-in sink, recessed-panel cabinets, medium wood cabinets, laminate benchtops, grey walls, porcelain floors, a side-by-side washer and dryer and brown floor.
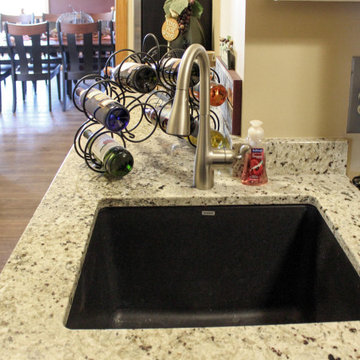
In this kitchen remodel , we relocated existing cabinetry from a wall that was removed and added additional black cabinetry to compliment the new location of the buffet cabinetry and accent the updated layout for the homeowners kitchen and dining room. Medallion Gold Rushmore Raised Panel Oak painted in Carriage Black. New glass was installed in the upper cabinets with new black trim for the existing decorative doors. On the countertop, Mombello granite was installed in the kitchen, on the buffet and in the laundry room. A Blanco diamond equal bowl with low divide was installed in the kitchen and a Blanco Liven sink in the laundry room, both in the color Anthracite. Moen Arbor faucet in Spot Resist Stainless and a Brushed Nickel Petal value was installed in the kitchen. The backsplash is 1x2 Chiseled Durango stone for the buffet area and 3”x6” honed and tumbled Durango stone for the kitchen backsplash. On the floor, 6”x36” Dark Brown porcelain tile was installed. A new staircase, railing and doors were installed leading from the kitchen to the basement area.
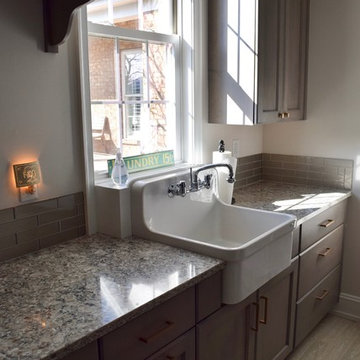
This is an example of a small transitional single-wall dedicated laundry room in Other with a farmhouse sink, shaker cabinets, medium wood cabinets, granite benchtops, white walls, porcelain floors, brown floor and grey benchtop.
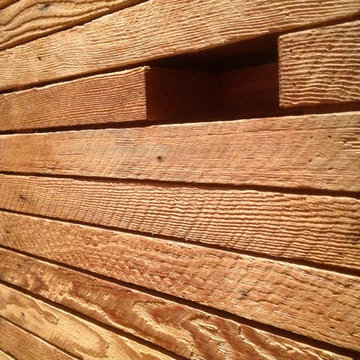
Detail of Laundry closet door. Photo by Hsu McCullough
Inspiration for a small country laundry cupboard in Los Angeles with medium wood cabinets, white walls, medium hardwood floors, a stacked washer and dryer and brown floor.
Inspiration for a small country laundry cupboard in Los Angeles with medium wood cabinets, white walls, medium hardwood floors, a stacked washer and dryer and brown floor.
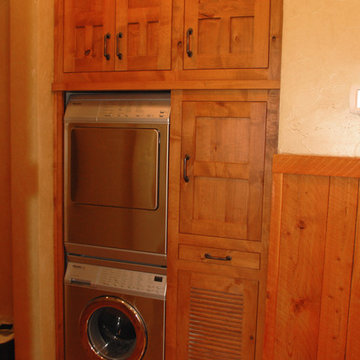
Custom laundry room cabinet.
Mid-sized country single-wall laundry cupboard in Portland with medium wood cabinets, wood benchtops, beige walls, medium hardwood floors, a stacked washer and dryer, brown floor and brown benchtop.
Mid-sized country single-wall laundry cupboard in Portland with medium wood cabinets, wood benchtops, beige walls, medium hardwood floors, a stacked washer and dryer, brown floor and brown benchtop.
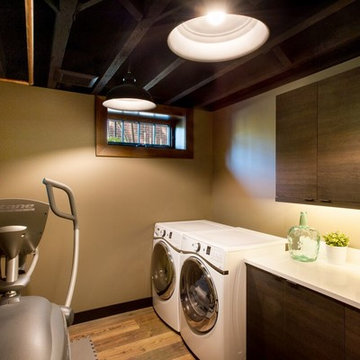
This is an example of a large country single-wall utility room in Seattle with an undermount sink, flat-panel cabinets, medium wood cabinets, quartzite benchtops, brown walls, medium hardwood floors, a side-by-side washer and dryer and brown floor.
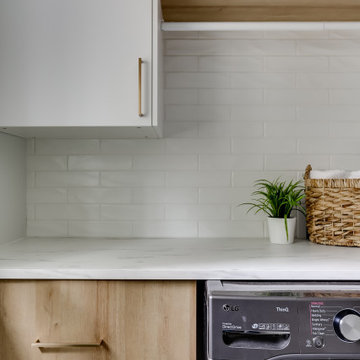
The homeowners requested more storage and a place to fold in their reconfigured laundry room.
This is an example of a small scandinavian single-wall dedicated laundry room in Vancouver with flat-panel cabinets, medium wood cabinets, laminate benchtops, white splashback, ceramic splashback, grey walls, vinyl floors, a side-by-side washer and dryer, brown floor and white benchtop.
This is an example of a small scandinavian single-wall dedicated laundry room in Vancouver with flat-panel cabinets, medium wood cabinets, laminate benchtops, white splashback, ceramic splashback, grey walls, vinyl floors, a side-by-side washer and dryer, brown floor and white benchtop.
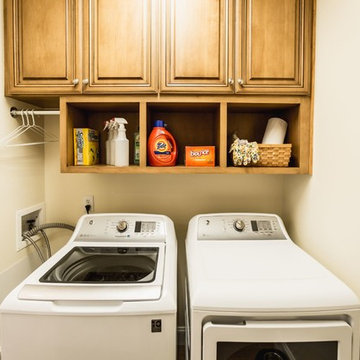
By adding cabinetry, and open shelving, there is now room for cleaning supplies as well as the ironing board and hanging clothes
Photo of a small traditional laundry room in Charleston with raised-panel cabinets, medium wood cabinets, laminate floors, brown floor, beige walls and a side-by-side washer and dryer.
Photo of a small traditional laundry room in Charleston with raised-panel cabinets, medium wood cabinets, laminate floors, brown floor, beige walls and a side-by-side washer and dryer.
Laundry Room Design Ideas with Medium Wood Cabinets and Brown Floor
4