Laundry Room Design Ideas with Medium Wood Cabinets and Grey Walls
Refine by:
Budget
Sort by:Popular Today
21 - 40 of 349 photos
Item 1 of 3
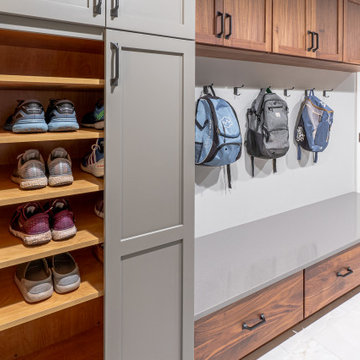
There's a spot for everything in this laundry room. Keep shoes organized in the cabinetry options.
Inspiration for a large traditional galley utility room in Milwaukee with recessed-panel cabinets, medium wood cabinets, quartz benchtops, grey walls, ceramic floors, a side-by-side washer and dryer, white floor and white benchtop.
Inspiration for a large traditional galley utility room in Milwaukee with recessed-panel cabinets, medium wood cabinets, quartz benchtops, grey walls, ceramic floors, a side-by-side washer and dryer, white floor and white benchtop.
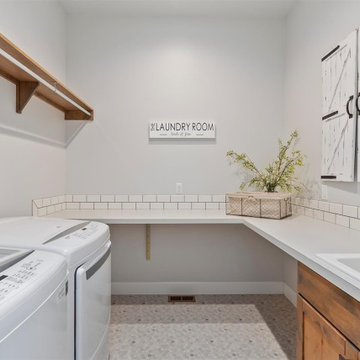
Laundry room with hanging space and utility sink.
Photo of a mid-sized traditional u-shaped dedicated laundry room in Boise with an utility sink, recessed-panel cabinets, medium wood cabinets, laminate benchtops, white splashback, subway tile splashback, grey walls, laminate floors, a side-by-side washer and dryer, multi-coloured floor and grey benchtop.
Photo of a mid-sized traditional u-shaped dedicated laundry room in Boise with an utility sink, recessed-panel cabinets, medium wood cabinets, laminate benchtops, white splashback, subway tile splashback, grey walls, laminate floors, a side-by-side washer and dryer, multi-coloured floor and grey benchtop.
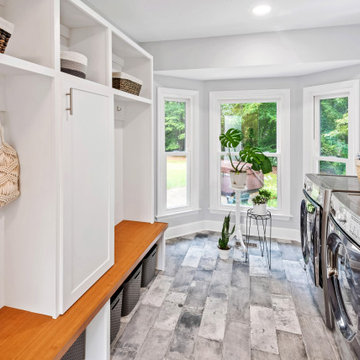
In this first floor renovation, the kitchen was shifted over to make room in this former breakfast nook for the new laundry room location. The windows allow plenty of natural light to fill the area. Porcelain plank tiles hold up with lots of traffic in this space that also doubles as a side entrance/mudroom. Custom site-built cubbies make organization easy.
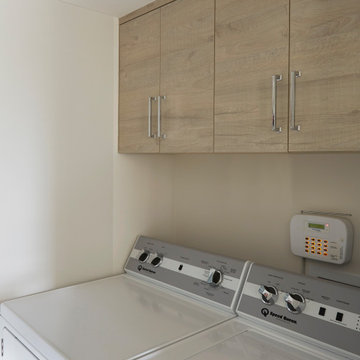
This Condo was in sad shape. The clients bought and knew it was going to need a over hall. We opened the kitchen to the living, dining, and lanai. Removed doors that were not needed in the hall to give the space a more open feeling as you move though the condo. The bathroom were gutted and re - invented to storage galore. All the while keeping in the coastal style the clients desired. Navy was the accent color we used throughout the condo. This new look is the clients to a tee.
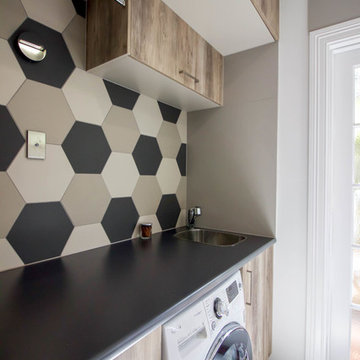
Photo of a mid-sized country single-wall utility room in Brisbane with a single-bowl sink, flat-panel cabinets, medium wood cabinets, ceramic floors, a side-by-side washer and dryer, white floor and grey walls.
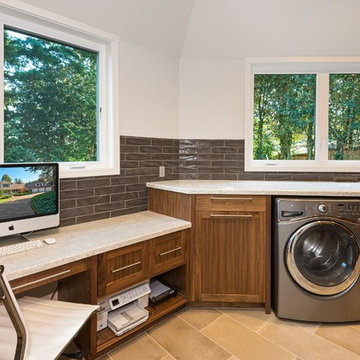
Jomer Siasat, Cascade Pro Media
Inspiration for a large transitional utility room in Seattle with an undermount sink, shaker cabinets, medium wood cabinets, limestone benchtops, grey walls, porcelain floors, a side-by-side washer and dryer, beige floor and beige benchtop.
Inspiration for a large transitional utility room in Seattle with an undermount sink, shaker cabinets, medium wood cabinets, limestone benchtops, grey walls, porcelain floors, a side-by-side washer and dryer, beige floor and beige benchtop.

Inspiration for a mid-sized scandinavian galley dedicated laundry room in Melbourne with a farmhouse sink, flat-panel cabinets, medium wood cabinets, solid surface benchtops, white splashback, glass sheet splashback, grey walls, porcelain floors, a side-by-side washer and dryer, grey floor and white benchtop.
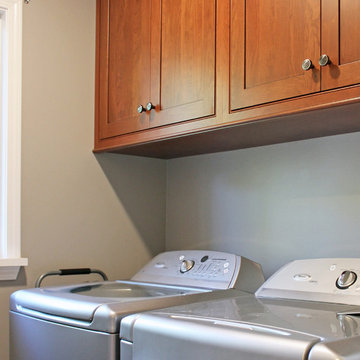
Small transitional single-wall dedicated laundry room in Other with beaded inset cabinets, medium wood cabinets, grey walls, medium hardwood floors, a side-by-side washer and dryer and brown floor.
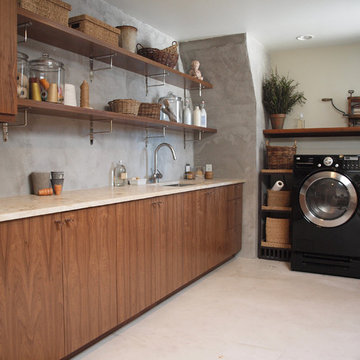
Normandy Designer Kathryn O'Donovan was able to add more function to this room than originally thought possible. This laundry room now functions as a gift wrapping center and gardening center, with plenty of counter space for laundry and cabinetry for storage.
To learn more about Kathryn, visit http://www.normandybuilders.com/kathrynodonovan/
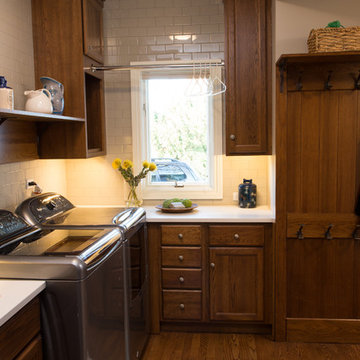
Alex Claney Photography
Design ideas for a large traditional l-shaped dedicated laundry room in Chicago with a drop-in sink, raised-panel cabinets, medium wood cabinets, quartz benchtops, grey walls, dark hardwood floors, a side-by-side washer and dryer, brown floor and white benchtop.
Design ideas for a large traditional l-shaped dedicated laundry room in Chicago with a drop-in sink, raised-panel cabinets, medium wood cabinets, quartz benchtops, grey walls, dark hardwood floors, a side-by-side washer and dryer, brown floor and white benchtop.
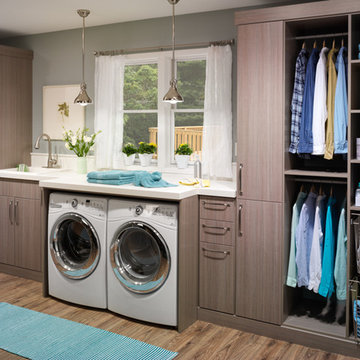
Design ideas for a mid-sized contemporary single-wall utility room in New Orleans with a drop-in sink, flat-panel cabinets, medium wood cabinets, quartz benchtops, grey walls, medium hardwood floors, a side-by-side washer and dryer, brown floor and white benchtop.
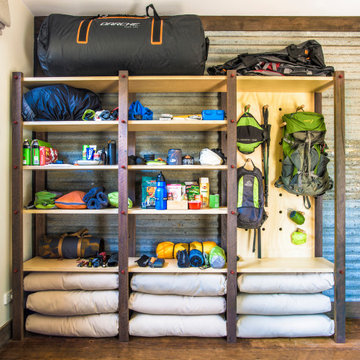
Hiking gear storage
Corrugated iron
Mid-sized eclectic single-wall utility room in Melbourne with open cabinets, wood benchtops, grey walls, dark hardwood floors and medium wood cabinets.
Mid-sized eclectic single-wall utility room in Melbourne with open cabinets, wood benchtops, grey walls, dark hardwood floors and medium wood cabinets.
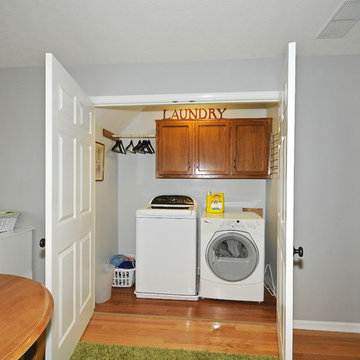
Design ideas for a mid-sized modern single-wall laundry cupboard in Indianapolis with recessed-panel cabinets, medium wood cabinets, grey walls, medium hardwood floors and a side-by-side washer and dryer.

This is an example of a mid-sized modern galley dedicated laundry room in Other with a drop-in sink, flat-panel cabinets, medium wood cabinets, tile benchtops, white splashback, ceramic splashback, grey walls, vinyl floors, a side-by-side washer and dryer, grey floor and beige benchtop.
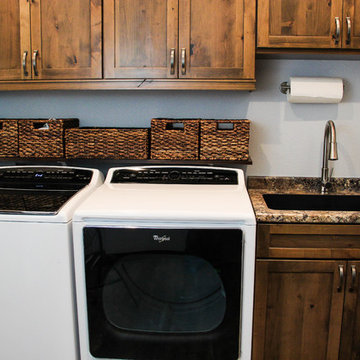
Mid-sized country single-wall dedicated laundry room in Other with an undermount sink, recessed-panel cabinets, medium wood cabinets, granite benchtops, grey walls and a side-by-side washer and dryer.
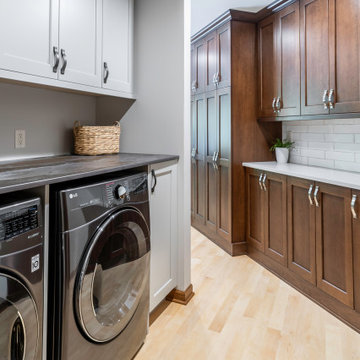
A couple hired us as the professional remodeling contractor to update the first floor of their Brookfield, WI home. The project included the kitchen, family room entertainment center, laundry room and mudroom.
The goal was to improve the functionality of the space, improving prep space and storage. Their house had a traditional style, so the homeowners chose a transitional style with wood and natural elements.
Kitchen Remodel
We wanted to give the kitchen a more streamlined, contemporary feel. We removed the soffits, took the cabinetry to the ceiling, and opened the space. Cherry cabinets line the perimeter of the kitchen with a soft gray island. We kept a desk area in the kitchen, which can be used as a sideboard when hosting parties.
This kitchen has many storage and organizational features. The interior cabinet organizers include: a tray/cutting board cabinet, a pull-out pantry, a pull-out drawer for trash/compost/dog food, dish peg drawers, a corner carousel and pot/pan drawers.
The couple wanted more countertop space in their kitchen. We added an island with a black walnut butcher block table height seating area. The low height makes the space feel open and accessible to their grandchildren who visit.
The island countertop is one of the highlights of the space. Dekton is an ultra-compact surface that is durable and indestructible. The ‘Trilium’ color comes from their industrial collection, that looks like patina iron. We also used Dekton counters in the laundry room.
Family Room Entertainment Center
We updated the small built-in media cabinets in the family room. The new cabinetry provides better storage space and frames the large television.
Laundry Room & Mudroom
The kitchen connects the laundry room, closet area and garage. We widened this entry to keep the kitchen feeling connected with a new pantry area. In this area, we created a landing zone for phones and groceries.
We created a folding area at the washer and dryer. We raised the height of the cabinets and floated the countertop over the appliances. We removed the sink and instead installed a utility sink in the garage for clean up.
At the garage entrance, we added more organization for coats, shoes and boots. The cabinets have his and hers drawers, hanging racks and lined shelves.
New hardwood floors were added in this Brookfield, WI kitchen and laundry area to match the rest of the house. We refinished the floors on the entire main level.

The homeowners requested more storage and a place to fold in their reconfigured laundry room.
Inspiration for a small scandinavian single-wall dedicated laundry room in Vancouver with flat-panel cabinets, vinyl floors, brown floor, medium wood cabinets, laminate benchtops, white splashback, ceramic splashback, grey walls, a side-by-side washer and dryer and white benchtop.
Inspiration for a small scandinavian single-wall dedicated laundry room in Vancouver with flat-panel cabinets, vinyl floors, brown floor, medium wood cabinets, laminate benchtops, white splashback, ceramic splashback, grey walls, a side-by-side washer and dryer and white benchtop.
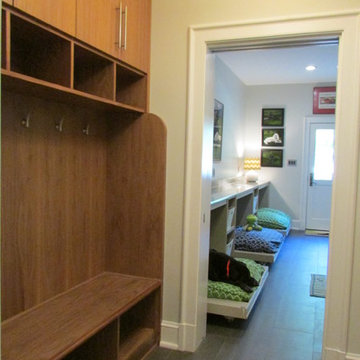
Designer Terri Grossi
Shreveport's Premier Custom Cabinetry & General Contracting Firm
Specializing in Kitchen and Bath Remodels
Location: 2214 Kings Hwy
Shreveport, LA 71103
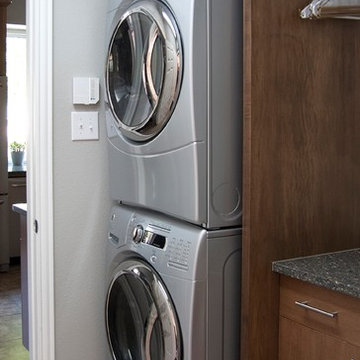
Small contemporary single-wall dedicated laundry room in Dallas with flat-panel cabinets, medium wood cabinets, solid surface benchtops, grey walls, porcelain floors, a stacked washer and dryer and brown floor.
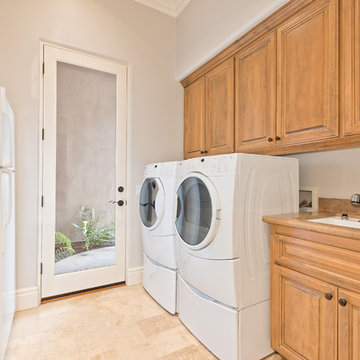
Inspiration for a mid-sized midcentury single-wall utility room in San Diego with an undermount sink, raised-panel cabinets, medium wood cabinets, granite benchtops, grey walls, travertine floors and a side-by-side washer and dryer.
Laundry Room Design Ideas with Medium Wood Cabinets and Grey Walls
2