Laundry Room Design Ideas with Medium Wood Cabinets and Light Hardwood Floors
Refine by:
Budget
Sort by:Popular Today
21 - 40 of 91 photos
Item 1 of 3
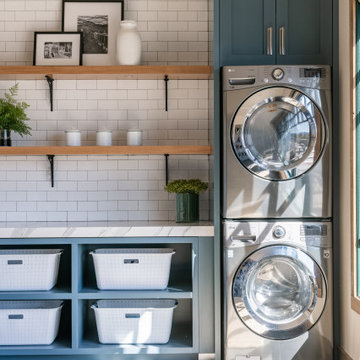
Large country u-shaped laundry room in Other with flat-panel cabinets, medium wood cabinets and light hardwood floors.
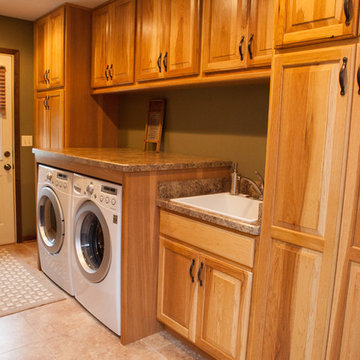
Mike and Stacy moved to the country to be around the rolling landscape and feed the birds outside their Hampshire country home. After living in the home for over ten years, they knew exactly what they wanted to renovate their 1980’s two story once their children moved out. It all started with the desire to open up the floor plan, eliminating constricting walls around the dining room and the eating area that they didn’t plan to use once they had access to what used to be a formal dining room.
They wanted to enhance the already warm country feel their home already had, with some warm hickory cabinets and casual granite counter tops. When removing the pantry and closet between the kitchen and the laundry room, the new design now just flows from the kitchen directly into the smartly appointed laundry area and adjacent powder room.
The new eat in kitchen bar is frequented by guests and grand-children, and the original dining table area can be accessed on a daily basis in the new open space. One instant sensation experienced by anyone entering the front door is the bright light that now transpires from the front of the house clear through the back; making the entire first floor feel free flowing and inviting.
Photo Credits- Joe Nowak
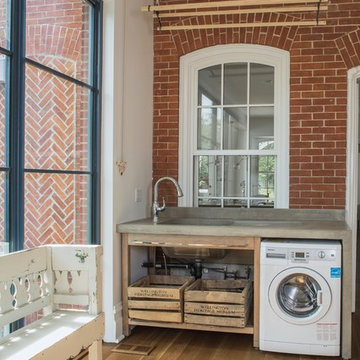
Photography: Sean McBride
Large scandinavian single-wall utility room in Toronto with an undermount sink, open cabinets, medium wood cabinets, concrete benchtops, white walls, light hardwood floors, a side-by-side washer and dryer and brown floor.
Large scandinavian single-wall utility room in Toronto with an undermount sink, open cabinets, medium wood cabinets, concrete benchtops, white walls, light hardwood floors, a side-by-side washer and dryer and brown floor.
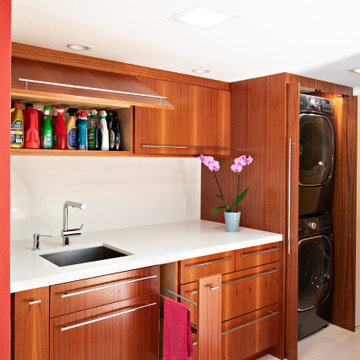
An open 2 story foyer also serves as a laundry space for a family of 5. Previously the machines were hidden behind bifold doors along with a utility sink. The new space is completely open to the foyer and the stackable machines are hidden behind flipper pocket doors so they can be tucked away when not in use. An extra deep countertop allow for plenty of space while folding and sorting laundry. A small deep sink offers opportunities for soaking the wash, as well as a makeshift wet bar during social events. Modern slab doors of solid Sapele with a natural stain showcases the inherent honey ribbons with matching vertical panels. Lift up doors and pull out towel racks provide plenty of useful storage in this newly invigorated space.
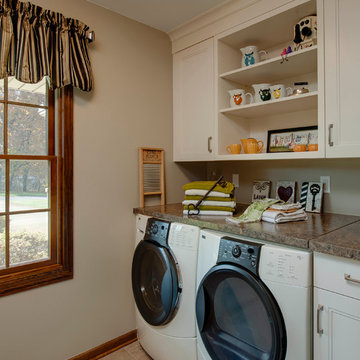
In this project we redesigned and renovated the first floor of the clients house. We created an open floor plan, larger Kitchen, seperate Mudroom, and larger Laundry Room. The cabinets are one of our local made custom frameless cabinets. They are a frameless, 3/4" plywood construction. The door is a modified shaker door we call a Step-Frame. The wood is Cherry and the stain is Blossom. The Laundry Room cabinets are the same doorstyle but an Antique White paint on Maple. The countertops are Cambria quartz and the color is Windemere. The backsplash is a 4x4 and 3x6 tumbled marble in Pearl with a Sonoma Tile custom blend for the accent. The floors are an oak wood that were custom stained on site.
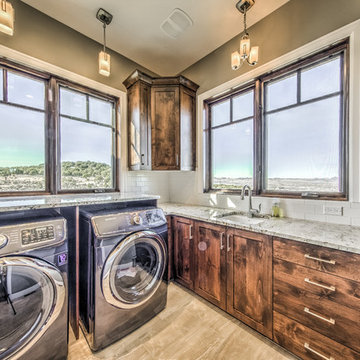
Mid-sized country galley utility room in Salt Lake City with a drop-in sink, medium wood cabinets, beige walls, light hardwood floors and a side-by-side washer and dryer.
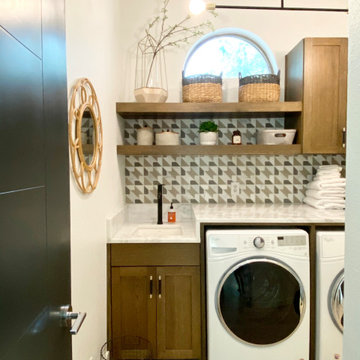
This is an example of a modern single-wall dedicated laundry room in Austin with an undermount sink, shaker cabinets, medium wood cabinets, quartzite benchtops, multi-coloured splashback, marble splashback, light hardwood floors, a side-by-side washer and dryer, beige floor and white benchtop.
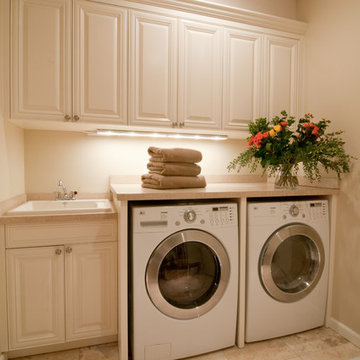
Mid-sized contemporary utility room in Seattle with a drop-in sink, medium wood cabinets, marble benchtops, beige walls, light hardwood floors, a side-by-side washer and dryer, beige floor and raised-panel cabinets.
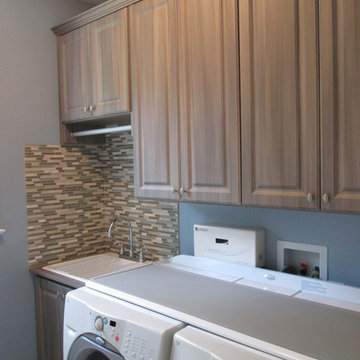
Photo of a mid-sized traditional single-wall utility room in Richmond with raised-panel cabinets, medium wood cabinets, solid surface benchtops, grey walls, light hardwood floors, a side-by-side washer and dryer and white benchtop.
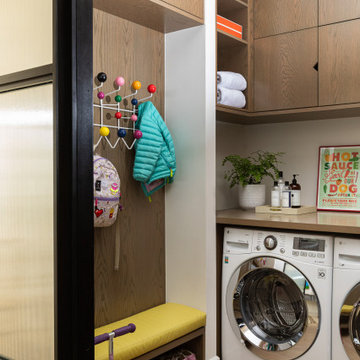
Interior Design by Nina Carbone.
Inspiration for a contemporary laundry room in New York with flat-panel cabinets, medium wood cabinets, white walls, light hardwood floors, a side-by-side washer and dryer and beige floor.
Inspiration for a contemporary laundry room in New York with flat-panel cabinets, medium wood cabinets, white walls, light hardwood floors, a side-by-side washer and dryer and beige floor.
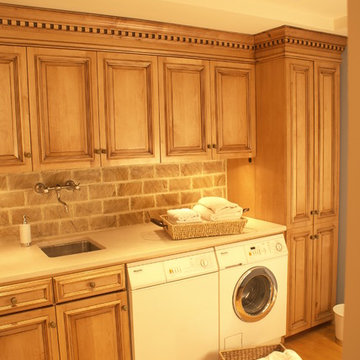
Small traditional single-wall utility room in New York with a single-bowl sink, raised-panel cabinets, marble benchtops, light hardwood floors, a side-by-side washer and dryer, medium wood cabinets and beige walls.
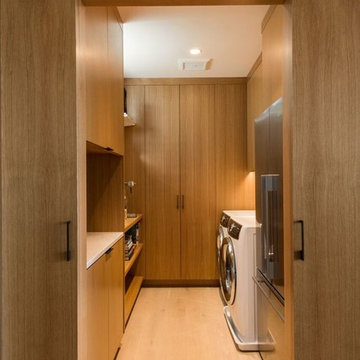
Rebecca Gosselin Photography
This is an example of a mid-sized modern u-shaped utility room in San Francisco with flat-panel cabinets, medium wood cabinets, quartz benchtops, light hardwood floors, a side-by-side washer and dryer, beige floor and white benchtop.
This is an example of a mid-sized modern u-shaped utility room in San Francisco with flat-panel cabinets, medium wood cabinets, quartz benchtops, light hardwood floors, a side-by-side washer and dryer, beige floor and white benchtop.
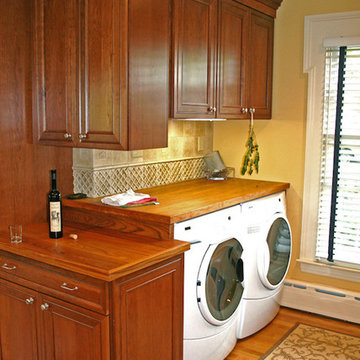
This is an example of a small arts and crafts single-wall utility room in Bridgeport with raised-panel cabinets, medium wood cabinets, wood benchtops, yellow walls, light hardwood floors and a side-by-side washer and dryer.
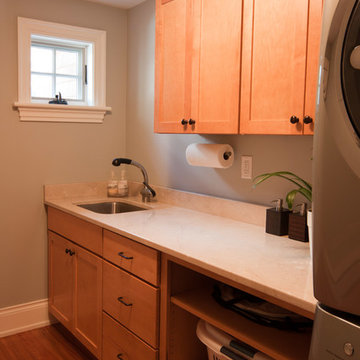
Photo of a mid-sized traditional single-wall dedicated laundry room in Boston with an undermount sink, shaker cabinets, solid surface benchtops, beige walls, light hardwood floors, a stacked washer and dryer and medium wood cabinets.
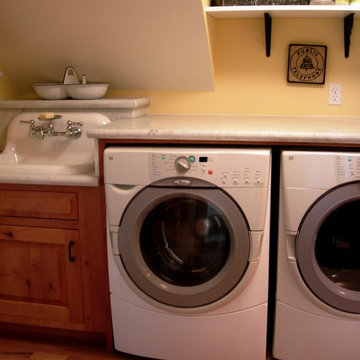
Vintage Laundry room with Farmhouse sink and Knotty Alder Cabinets
Photo of a mid-sized traditional single-wall dedicated laundry room in San Francisco with a drop-in sink, raised-panel cabinets, medium wood cabinets, marble benchtops, yellow walls, light hardwood floors and a side-by-side washer and dryer.
Photo of a mid-sized traditional single-wall dedicated laundry room in San Francisco with a drop-in sink, raised-panel cabinets, medium wood cabinets, marble benchtops, yellow walls, light hardwood floors and a side-by-side washer and dryer.
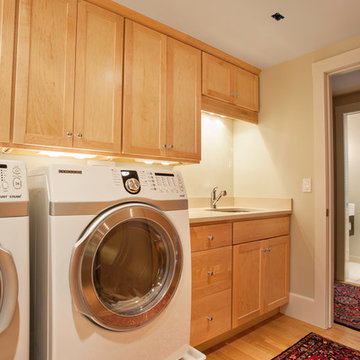
Evan White
Inspiration for a mid-sized traditional single-wall laundry cupboard in Boston with an undermount sink, shaker cabinets, solid surface benchtops, beige walls, light hardwood floors, a side-by-side washer and dryer and medium wood cabinets.
Inspiration for a mid-sized traditional single-wall laundry cupboard in Boston with an undermount sink, shaker cabinets, solid surface benchtops, beige walls, light hardwood floors, a side-by-side washer and dryer and medium wood cabinets.
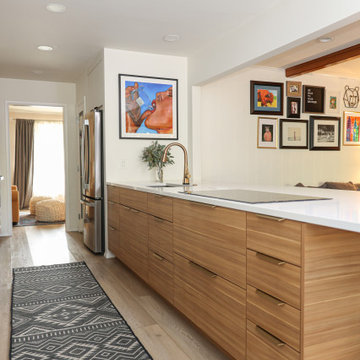
Kitchen peninsula drawer storage, bar sink, induction cooktop, white counter-top, french door refrigerator Kitchen Ideas Tulsa kitchen design and remodel.

Mid-sized beach style single-wall dedicated laundry room in Toronto with an utility sink, flat-panel cabinets, medium wood cabinets, stainless steel benchtops, blue splashback, ceramic splashback, light hardwood floors and a stacked washer and dryer.
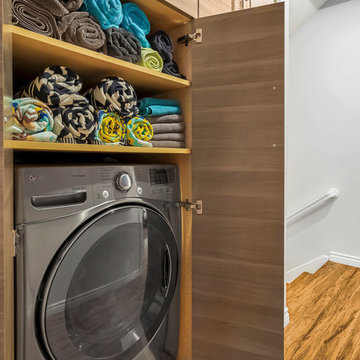
Maddox Photography
This is an example of a small contemporary galley laundry cupboard in Los Angeles with flat-panel cabinets, medium wood cabinets, grey walls, light hardwood floors, a side-by-side washer and dryer and brown floor.
This is an example of a small contemporary galley laundry cupboard in Los Angeles with flat-panel cabinets, medium wood cabinets, grey walls, light hardwood floors, a side-by-side washer and dryer and brown floor.
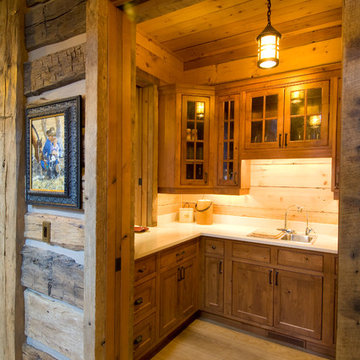
Scott Amundson Photography
Country dedicated laundry room in Minneapolis with a double-bowl sink, recessed-panel cabinets, medium wood cabinets, beige walls and light hardwood floors.
Country dedicated laundry room in Minneapolis with a double-bowl sink, recessed-panel cabinets, medium wood cabinets, beige walls and light hardwood floors.
Laundry Room Design Ideas with Medium Wood Cabinets and Light Hardwood Floors
2