Laundry Room Design Ideas with Medium Wood Cabinets and Light Hardwood Floors
Refine by:
Budget
Sort by:Popular Today
41 - 60 of 91 photos
Item 1 of 3
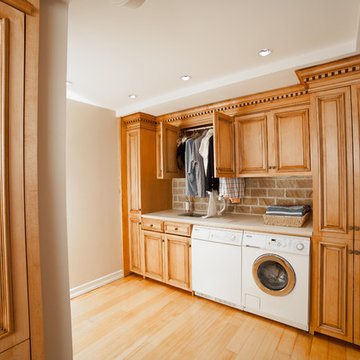
Design ideas for a small traditional single-wall utility room in New York with a single-bowl sink, raised-panel cabinets, light hardwood floors, a side-by-side washer and dryer, medium wood cabinets, granite benchtops, multi-coloured walls, brown floor and beige benchtop.
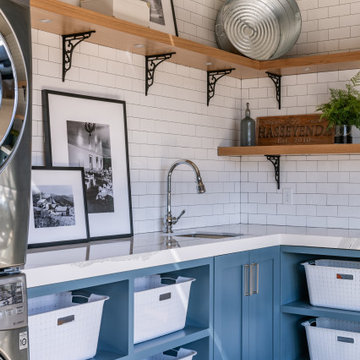
Design ideas for a large country u-shaped laundry room in Other with flat-panel cabinets, medium wood cabinets and light hardwood floors.
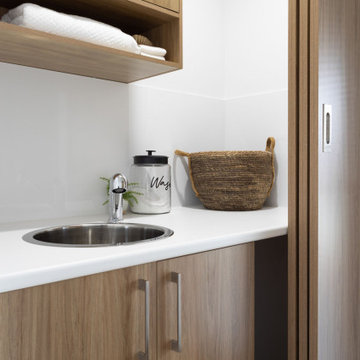
Inspiration for a small traditional single-wall laundry cupboard in Hobart with medium wood cabinets, laminate benchtops, an undermount sink, white walls, light hardwood floors and a concealed washer and dryer.
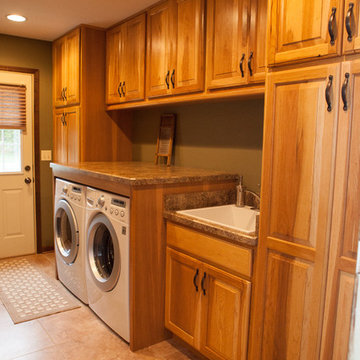
Mike and Stacy moved to the country to be around the rolling landscape and feed the birds outside their Hampshire country home. After living in the home for over ten years, they knew exactly what they wanted to renovate their 1980’s two story once their children moved out. It all started with the desire to open up the floor plan, eliminating constricting walls around the dining room and the eating area that they didn’t plan to use once they had access to what used to be a formal dining room.
They wanted to enhance the already warm country feel their home already had, with some warm hickory cabinets and casual granite counter tops. When removing the pantry and closet between the kitchen and the laundry room, the new design now just flows from the kitchen directly into the smartly appointed laundry area and adjacent powder room.
The new eat in kitchen bar is frequented by guests and grand-children, and the original dining table area can be accessed on a daily basis in the new open space. One instant sensation experienced by anyone entering the front door is the bright light that now transpires from the front of the house clear through the back; making the entire first floor feel free flowing and inviting.
Photo Credits- Joe Nowak
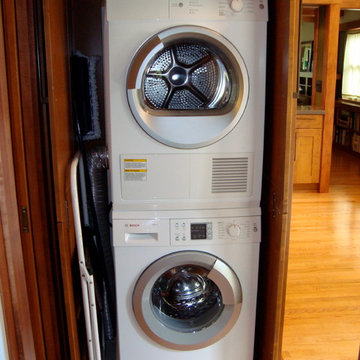
Design ideas for a mid-sized arts and crafts laundry room in Los Angeles with an undermount sink, shaker cabinets, medium wood cabinets, quartz benchtops, multi-coloured splashback, porcelain splashback and light hardwood floors.
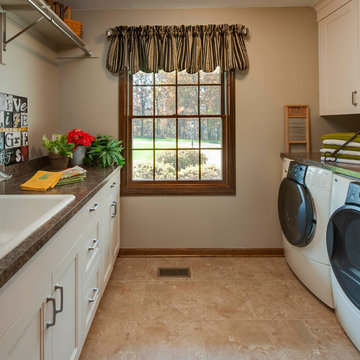
In this project we redesigned and renovated the first floor of the clients house. We created an open floor plan, larger Kitchen, seperate Mudroom, and larger Laundry Room. The cabinets are one of our local made custom frameless cabinets. They are a frameless, 3/4" plywood construction. The door is a modified shaker door we call a Step-Frame. The wood is Cherry and the stain is Blossom. The Laundry Room cabinets are the same doorstyle but an Antique White paint on Maple. The countertops are Cambria quartz and the color is Windemere. The backsplash is a 4x4 and 3x6 tumbled marble in Pearl with a Sonoma Tile custom blend for the accent. The floors are an oak wood that were custom stained on site.
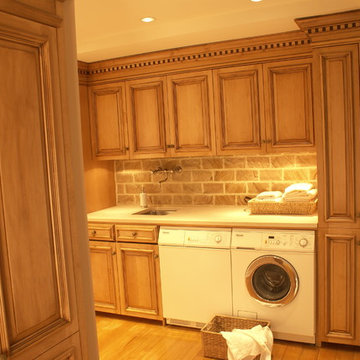
This is an example of a small traditional l-shaped laundry room in New York with a single-bowl sink, raised-panel cabinets, marble benchtops, yellow walls, light hardwood floors, a side-by-side washer and dryer and medium wood cabinets.

Photo of a mid-sized traditional galley utility room in Chicago with a single-bowl sink, shaker cabinets, medium wood cabinets, quartzite benchtops, white splashback, porcelain splashback, beige walls, light hardwood floors, a side-by-side washer and dryer, beige floor, white benchtop, wallpaper and decorative wall panelling.
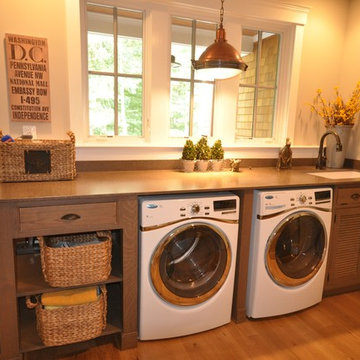
Photo of a small traditional single-wall dedicated laundry room in DC Metro with an undermount sink, louvered cabinets, medium wood cabinets, beige walls, light hardwood floors, a side-by-side washer and dryer and beige floor.
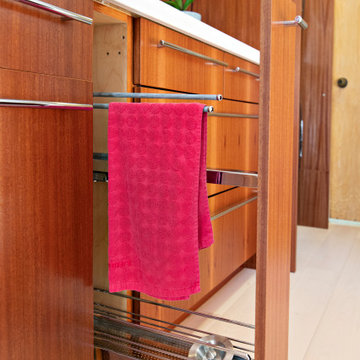
An open 2 story foyer also serves as a laundry space for a family of 5. Previously the machines were hidden behind bifold doors along with a utility sink. The new space is completely open to the foyer and the stackable machines are hidden behind flipper pocket doors so they can be tucked away when not in use. An extra deep countertop allow for plenty of space while folding and sorting laundry. A small deep sink offers opportunities for soaking the wash, as well as a makeshift wet bar during social events. Modern slab doors of solid Sapele with a natural stain showcases the inherent honey ribbons with matching vertical panels. Lift up doors and pull out towel racks provide plenty of useful storage in this newly invigorated space.
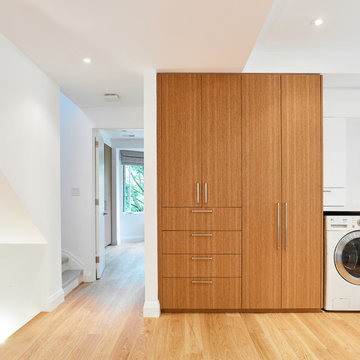
Photo Credit: Scott Norsworthy
Architect: Wanda Ely Architect Inc
Photo of a mid-sized single-wall utility room in Toronto with medium wood cabinets, white walls, light hardwood floors, a side-by-side washer and dryer and brown floor.
Photo of a mid-sized single-wall utility room in Toronto with medium wood cabinets, white walls, light hardwood floors, a side-by-side washer and dryer and brown floor.
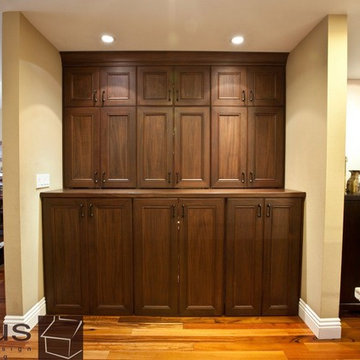
The custom cabinetry hides the washer and dryer beautifully. You wouldn't even know it was there unless you open the cabinets.
Design ideas for a large traditional single-wall dedicated laundry room in Orange County with recessed-panel cabinets, medium wood cabinets, wood benchtops, beige walls, light hardwood floors and a side-by-side washer and dryer.
Design ideas for a large traditional single-wall dedicated laundry room in Orange County with recessed-panel cabinets, medium wood cabinets, wood benchtops, beige walls, light hardwood floors and a side-by-side washer and dryer.
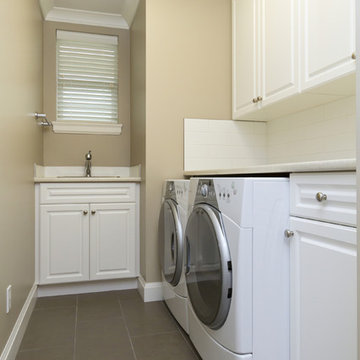
Inspiration for a mid-sized traditional single-wall utility room in Richmond with a drop-in sink, raised-panel cabinets, a side-by-side washer and dryer, medium wood cabinets, solid surface benchtops, grey walls and light hardwood floors.
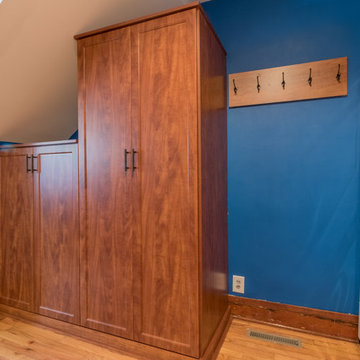
This is an example of a small traditional l-shaped utility room in Minneapolis with shaker cabinets, medium wood cabinets, blue walls, light hardwood floors and a stacked washer and dryer.
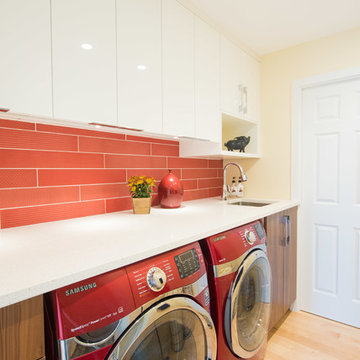
Inspiration for a midcentury laundry room in Vancouver with an undermount sink, flat-panel cabinets, medium wood cabinets, quartz benchtops, beige walls, light hardwood floors and a side-by-side washer and dryer.
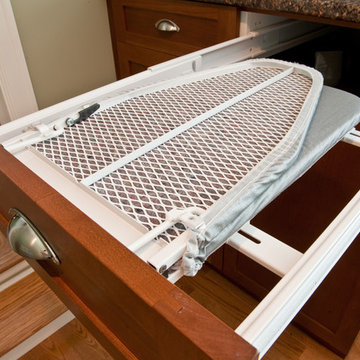
Custom accessory, fold out ironing board.
Inspiration for a mid-sized transitional laundry room in Other with medium wood cabinets, laminate benchtops, grey walls, light hardwood floors and brown floor.
Inspiration for a mid-sized transitional laundry room in Other with medium wood cabinets, laminate benchtops, grey walls, light hardwood floors and brown floor.
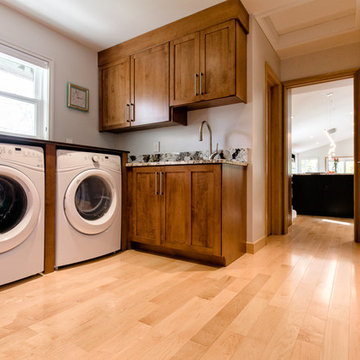
Photo of a mid-sized transitional l-shaped dedicated laundry room in Columbus with shaker cabinets, medium wood cabinets, granite benchtops, white walls, light hardwood floors and a side-by-side washer and dryer.
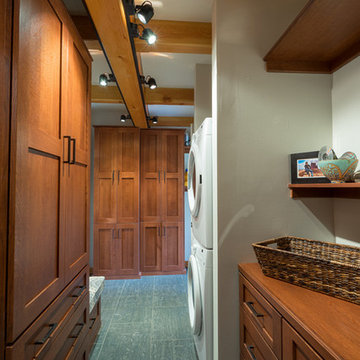
Inspiration for a traditional laundry room in Boston with recessed-panel cabinets, medium wood cabinets and light hardwood floors.
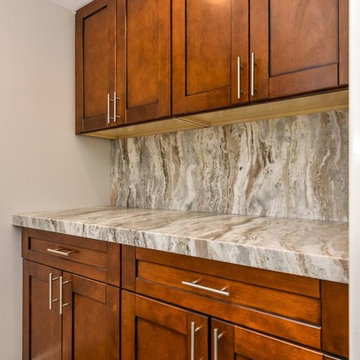
Design ideas for a mid-sized beach style single-wall dedicated laundry room in Phoenix with shaker cabinets, medium wood cabinets, beige walls and light hardwood floors.
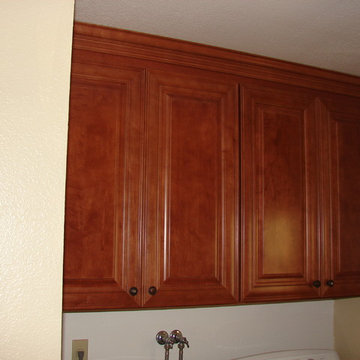
Design ideas for a small traditional galley utility room in Sacramento with raised-panel cabinets, medium wood cabinets, light hardwood floors and a side-by-side washer and dryer.
Laundry Room Design Ideas with Medium Wood Cabinets and Light Hardwood Floors
3