Laundry Room Design Ideas with Medium Wood Cabinets and Light Hardwood Floors
Refine by:
Budget
Sort by:Popular Today
61 - 80 of 91 photos
Item 1 of 3
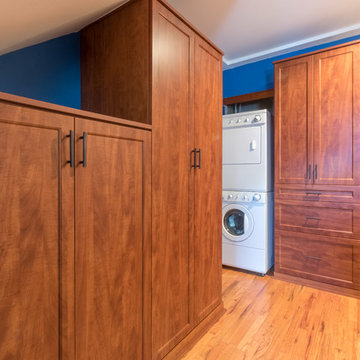
Photo of a small traditional l-shaped utility room in Minneapolis with shaker cabinets, medium wood cabinets, blue walls, light hardwood floors and a stacked washer and dryer.
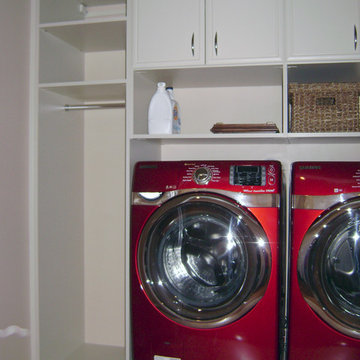
Mid-sized traditional single-wall utility room in Richmond with raised-panel cabinets, a side-by-side washer and dryer, medium wood cabinets, solid surface benchtops, grey walls and light hardwood floors.
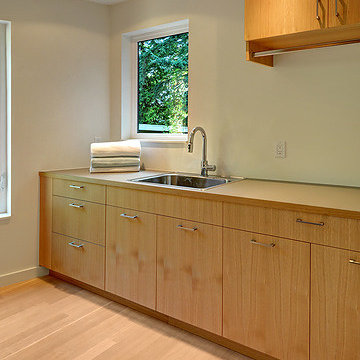
This is an example of a modern dedicated laundry room in Seattle with a drop-in sink, flat-panel cabinets, medium wood cabinets, white walls, light hardwood floors and a side-by-side washer and dryer.
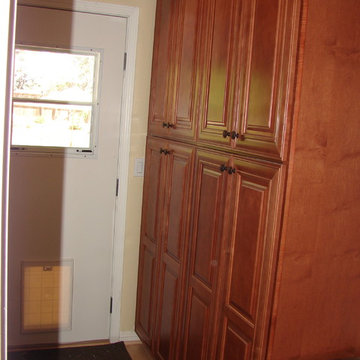
Small traditional galley utility room in Sacramento with raised-panel cabinets, medium wood cabinets, light hardwood floors and a side-by-side washer and dryer.
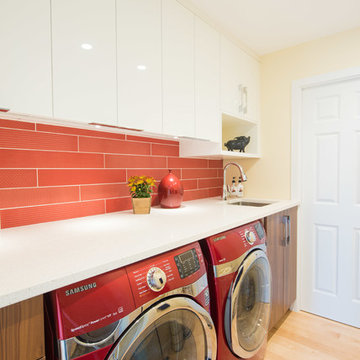
Modern Farmhouse Renovation
By Denise Mitchell Interiors
Construction: 2Hills Renovation
Millwork: DOC Wildwoods
Island Life Photographics
Photo of a contemporary laundry room in Vancouver with an undermount sink, flat-panel cabinets, medium wood cabinets, quartz benchtops and light hardwood floors.
Photo of a contemporary laundry room in Vancouver with an undermount sink, flat-panel cabinets, medium wood cabinets, quartz benchtops and light hardwood floors.
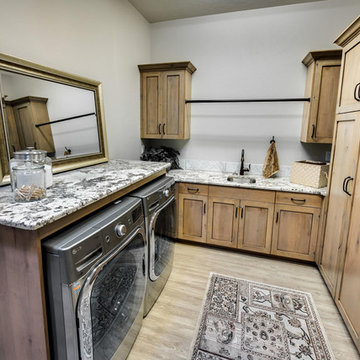
Inspiration for a large transitional u-shaped utility room in Boise with an undermount sink, shaker cabinets, medium wood cabinets, granite benchtops, grey walls, light hardwood floors and a side-by-side washer and dryer.
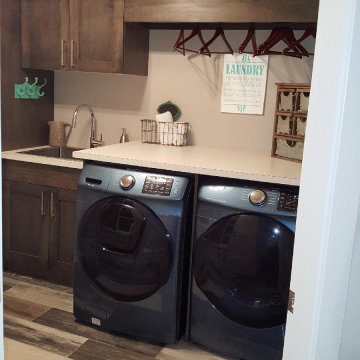
Inspiration for a mid-sized midcentury u-shaped laundry room in Other with an undermount sink, shaker cabinets, medium wood cabinets, solid surface benchtops, beige walls, light hardwood floors, a side-by-side washer and dryer, brown floor and white benchtop.
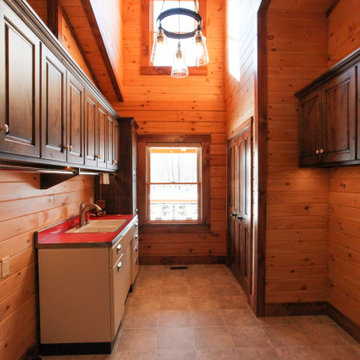
This is an example of a country dedicated laundry room with a double-bowl sink, raised-panel cabinets, medium wood cabinets, light hardwood floors, a side-by-side washer and dryer, yellow floor, red benchtop, wood and wood walls.
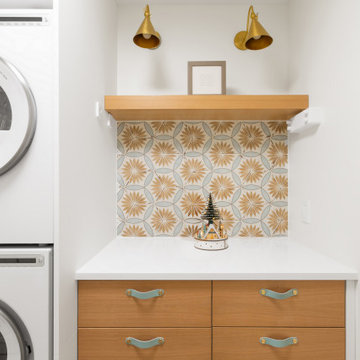
Zionsville, IN - HAUS | Architecture For Modern Lifestyles, Christopher Short, Architect, WERK | Building Modern, Construction Managers, Custom Builder
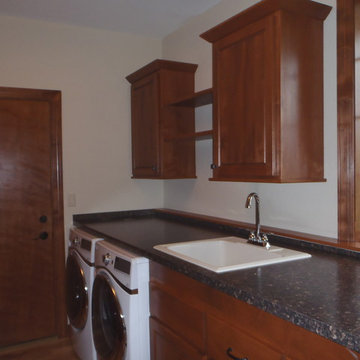
Laundry room with custom cabinetry and side-by-side washer & dryer.
Photo of a traditional galley laundry room in Milwaukee with a single-bowl sink, raised-panel cabinets, medium wood cabinets, laminate benchtops, white walls, light hardwood floors and a side-by-side washer and dryer.
Photo of a traditional galley laundry room in Milwaukee with a single-bowl sink, raised-panel cabinets, medium wood cabinets, laminate benchtops, white walls, light hardwood floors and a side-by-side washer and dryer.
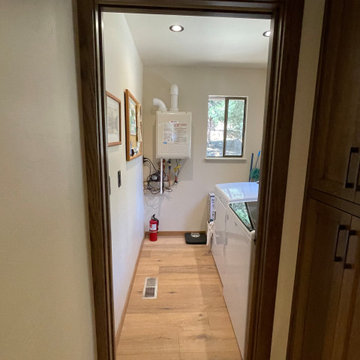
The reconfigured laundry room now allows easy circulation. A tank water heater was replaced with a tankless model. Length of the room was reduced to give it to the kitchen. A pocket door keeps noise and view contained,
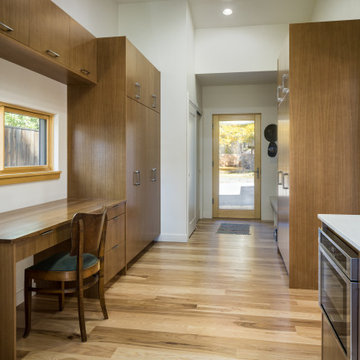
Photo of a mid-sized galley utility room in Other with flat-panel cabinets, medium wood cabinets, quartz benchtops, white walls, light hardwood floors, a side-by-side washer and dryer, white benchtop and vaulted.
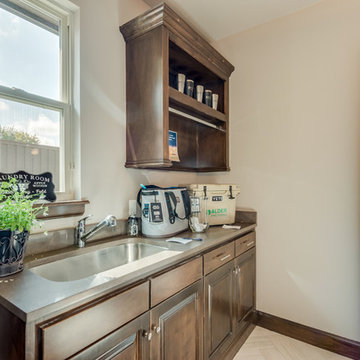
Caleb Collins
Design ideas for a mid-sized traditional single-wall dedicated laundry room in Oklahoma City with raised-panel cabinets, medium wood cabinets, solid surface benchtops, a side-by-side washer and dryer, an undermount sink, beige walls, light hardwood floors and beige floor.
Design ideas for a mid-sized traditional single-wall dedicated laundry room in Oklahoma City with raised-panel cabinets, medium wood cabinets, solid surface benchtops, a side-by-side washer and dryer, an undermount sink, beige walls, light hardwood floors and beige floor.
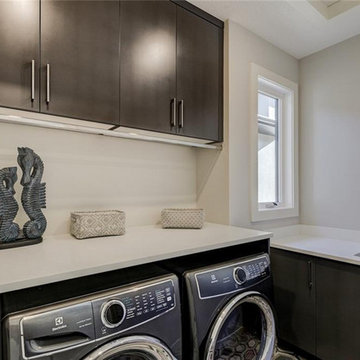
2 single homes on this wider lot, with 2300 sqft per house this plan was masterfully planned.
rear 20x20 garage
facing park
This is an example of a mid-sized contemporary galley laundry room in Calgary with an undermount sink, flat-panel cabinets, medium wood cabinets, quartzite benchtops, white splashback, subway tile splashback, light hardwood floors, white floor and white benchtop.
This is an example of a mid-sized contemporary galley laundry room in Calgary with an undermount sink, flat-panel cabinets, medium wood cabinets, quartzite benchtops, white splashback, subway tile splashback, light hardwood floors, white floor and white benchtop.
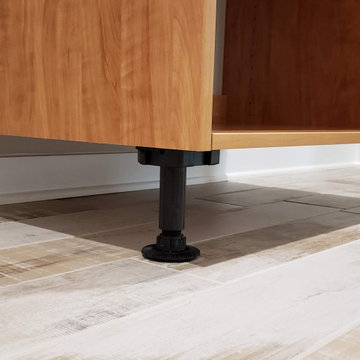
Design ideas for a mid-sized contemporary single-wall dedicated laundry room in Birmingham with flat-panel cabinets, medium wood cabinets, laminate benchtops, grey walls, light hardwood floors, a side-by-side washer and dryer and black benchtop.
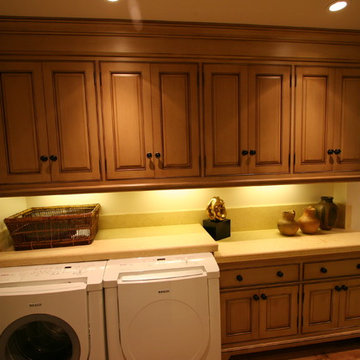
Brian Klaas
Inspiration for a large transitional utility room in Los Angeles with raised-panel cabinets, light hardwood floors, a side-by-side washer and dryer and medium wood cabinets.
Inspiration for a large transitional utility room in Los Angeles with raised-panel cabinets, light hardwood floors, a side-by-side washer and dryer and medium wood cabinets.

A laundry room is housed behind these sliding barn doors in the upstairs hallway in this near-net-zero custom built home built by Meadowlark Design + Build in Ann Arbor, Michigan. Architect: Architectural Resource, Photography: Joshua Caldwell

A laundry room is housed behind these sliding barn doors in the upstairs hallway in this near-net-zero custom built home built by Meadowlark Design + Build in Ann Arbor, Michigan. Architect: Architectural Resource, Photography: Joshua Caldwell
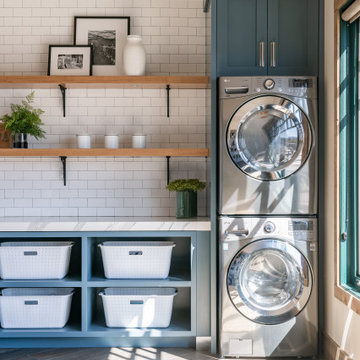
Photo of a large country u-shaped laundry room in Other with flat-panel cabinets, medium wood cabinets and light hardwood floors.
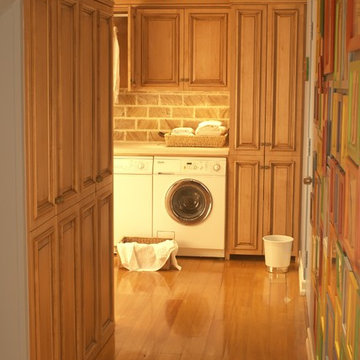
Small traditional single-wall utility room in New York with raised-panel cabinets, marble benchtops, light hardwood floors, a side-by-side washer and dryer and medium wood cabinets.
Laundry Room Design Ideas with Medium Wood Cabinets and Light Hardwood Floors
4