Laundry Room Design Ideas with Medium Wood Cabinets
Sort by:Popular Today
21 - 40 of 2,249 photos
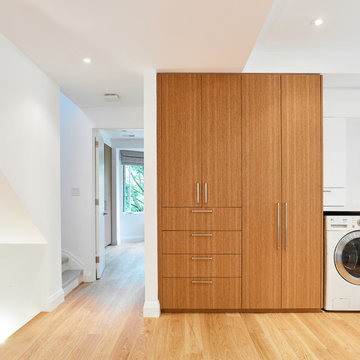
Photo Credit: Scott Norsworthy
Architect: Wanda Ely Architect Inc
Photo of a mid-sized single-wall utility room in Toronto with medium wood cabinets, white walls, light hardwood floors, a side-by-side washer and dryer and brown floor.
Photo of a mid-sized single-wall utility room in Toronto with medium wood cabinets, white walls, light hardwood floors, a side-by-side washer and dryer and brown floor.
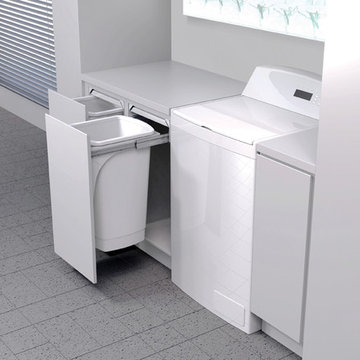
This is an example of a modern laundry room in Auckland with medium wood cabinets, beige walls and ceramic floors.
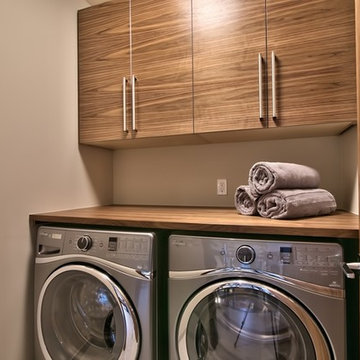
Design ideas for a small contemporary single-wall laundry cupboard in Other with flat-panel cabinets, medium wood cabinets, wood benchtops, beige walls, a side-by-side washer and dryer and brown benchtop.
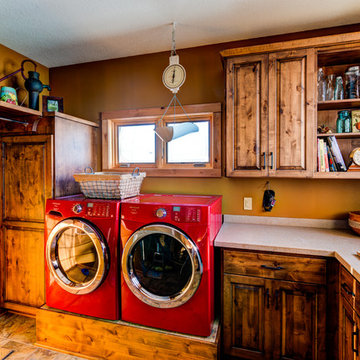
Todd Myra Photography
Design ideas for a mid-sized country l-shaped utility room in Minneapolis with an undermount sink, raised-panel cabinets, medium wood cabinets, brown walls, a side-by-side washer and dryer, brown floor and ceramic floors.
Design ideas for a mid-sized country l-shaped utility room in Minneapolis with an undermount sink, raised-panel cabinets, medium wood cabinets, brown walls, a side-by-side washer and dryer, brown floor and ceramic floors.
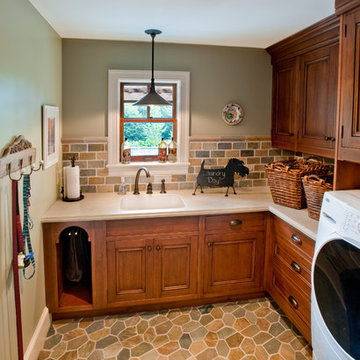
Speckman Photography
Photo of a mid-sized country l-shaped dedicated laundry room in Other with an integrated sink, medium wood cabinets, solid surface benchtops, grey walls, a side-by-side washer and dryer, travertine floors, beige floor and recessed-panel cabinets.
Photo of a mid-sized country l-shaped dedicated laundry room in Other with an integrated sink, medium wood cabinets, solid surface benchtops, grey walls, a side-by-side washer and dryer, travertine floors, beige floor and recessed-panel cabinets.
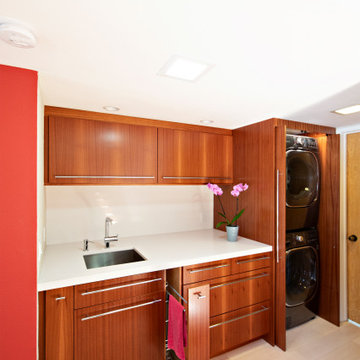
An open 2 story foyer also serves as a laundry space for a family of 5. Previously the machines were hidden behind bifold doors along with a utility sink. The new space is completely open to the foyer and the stackable machines are hidden behind flipper pocket doors so they can be tucked away when not in use. An extra deep countertop allow for plenty of space while folding and sorting laundry. A small deep sink offers opportunities for soaking the wash, as well as a makeshift wet bar during social events. Modern slab doors of solid Sapele with a natural stain showcases the inherent honey ribbons with matching vertical panels. Lift up doors and pull out towel racks provide plenty of useful storage in this newly invigorated space.
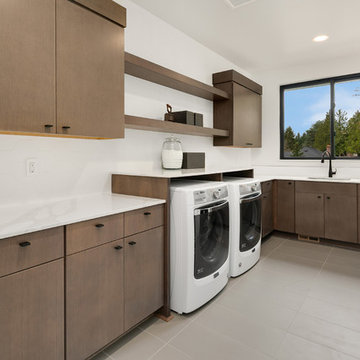
This dedicated laundry room is on the second floor and features ample counter and storage, white washer and dryer and floating shelves.
This is an example of a large contemporary l-shaped dedicated laundry room in Seattle with an undermount sink, flat-panel cabinets, quartz benchtops, white walls, a side-by-side washer and dryer, grey floor, white benchtop and medium wood cabinets.
This is an example of a large contemporary l-shaped dedicated laundry room in Seattle with an undermount sink, flat-panel cabinets, quartz benchtops, white walls, a side-by-side washer and dryer, grey floor, white benchtop and medium wood cabinets.
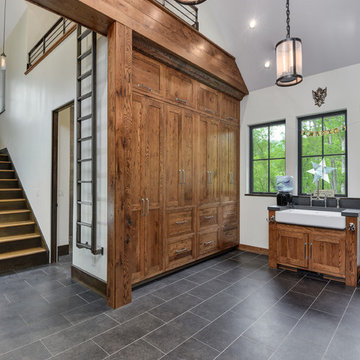
This is an example of a large transitional u-shaped utility room in Other with a farmhouse sink, shaker cabinets, medium wood cabinets, porcelain floors, a side-by-side washer and dryer, grey floor and grey walls.
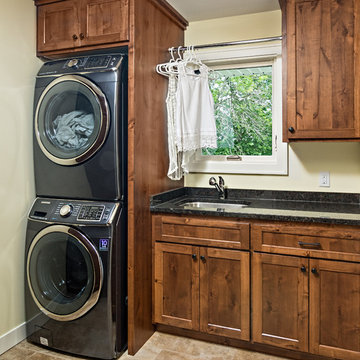
Ehlen Creative Communications, LLC
Inspiration for a mid-sized arts and crafts single-wall dedicated laundry room in Minneapolis with an undermount sink, shaker cabinets, medium wood cabinets, granite benchtops, beige walls, porcelain floors, a stacked washer and dryer, beige floor and black benchtop.
Inspiration for a mid-sized arts and crafts single-wall dedicated laundry room in Minneapolis with an undermount sink, shaker cabinets, medium wood cabinets, granite benchtops, beige walls, porcelain floors, a stacked washer and dryer, beige floor and black benchtop.
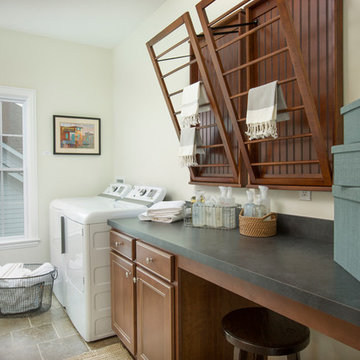
Inspiration for a mid-sized transitional single-wall dedicated laundry room in Columbus with recessed-panel cabinets, medium wood cabinets, laminate benchtops, white walls, travertine floors, a side-by-side washer and dryer and green benchtop.
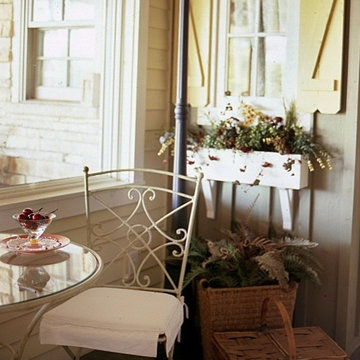
This laundry room showcases a bistro table, clapboard siding, outdoor lanterns for lighting, shuttered windows with window boxes, and a general feeling of being outdoors. Lunch anyone? Photo credit: Rhonda Kieson
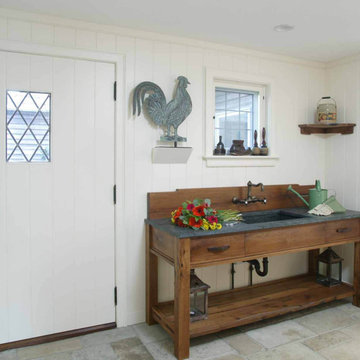
Photo by Randy O'Rourke
Design ideas for a traditional laundry room in Boston with an integrated sink, medium wood cabinets, soapstone benchtops, white walls and travertine floors.
Design ideas for a traditional laundry room in Boston with an integrated sink, medium wood cabinets, soapstone benchtops, white walls and travertine floors.

Locker-room-inspired floor-to-ceiling cabinets in the mudroom area.
Expansive modern galley utility room in Portland with a farmhouse sink, shaker cabinets, medium wood cabinets, ceramic splashback, medium hardwood floors, brown floor, white benchtop, quartz benchtops, grey splashback, grey walls and a side-by-side washer and dryer.
Expansive modern galley utility room in Portland with a farmhouse sink, shaker cabinets, medium wood cabinets, ceramic splashback, medium hardwood floors, brown floor, white benchtop, quartz benchtops, grey splashback, grey walls and a side-by-side washer and dryer.
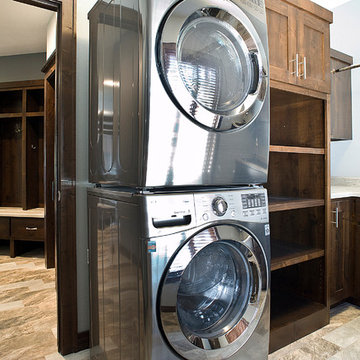
(c) Cipher Imaging Architectural Photography
Inspiration for a small traditional l-shaped dedicated laundry room in Other with raised-panel cabinets, medium wood cabinets, laminate benchtops, grey walls, porcelain floors, multi-coloured floor and a stacked washer and dryer.
Inspiration for a small traditional l-shaped dedicated laundry room in Other with raised-panel cabinets, medium wood cabinets, laminate benchtops, grey walls, porcelain floors, multi-coloured floor and a stacked washer and dryer.
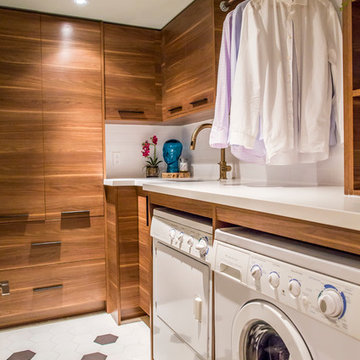
Aia Photography
Small modern l-shaped dedicated laundry room in Toronto with a single-bowl sink, flat-panel cabinets, medium wood cabinets, solid surface benchtops, white walls, porcelain floors and a side-by-side washer and dryer.
Small modern l-shaped dedicated laundry room in Toronto with a single-bowl sink, flat-panel cabinets, medium wood cabinets, solid surface benchtops, white walls, porcelain floors and a side-by-side washer and dryer.
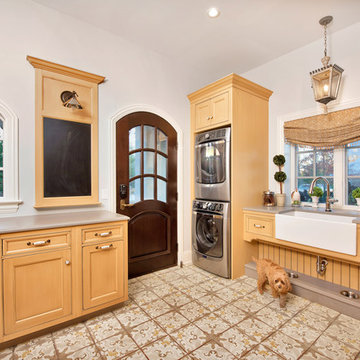
Laundry Room with farmhouse sink, light wood cabinets and an adorable puppy
This is an example of a large traditional u-shaped dedicated laundry room in Chicago with a farmhouse sink, white walls, a stacked washer and dryer, beaded inset cabinets, quartz benchtops, ceramic floors, beige floor, beige benchtop and medium wood cabinets.
This is an example of a large traditional u-shaped dedicated laundry room in Chicago with a farmhouse sink, white walls, a stacked washer and dryer, beaded inset cabinets, quartz benchtops, ceramic floors, beige floor, beige benchtop and medium wood cabinets.
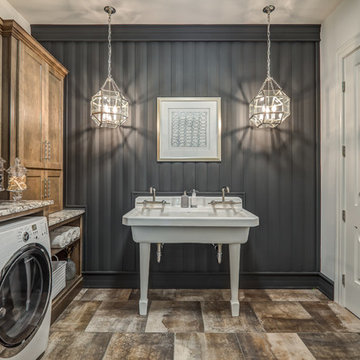
Dawn Smith Photography
Inspiration for a large traditional single-wall dedicated laundry room in Cincinnati with recessed-panel cabinets, medium wood cabinets, grey walls, a side-by-side washer and dryer, brown floor, an utility sink, granite benchtops, porcelain floors and multi-coloured benchtop.
Inspiration for a large traditional single-wall dedicated laundry room in Cincinnati with recessed-panel cabinets, medium wood cabinets, grey walls, a side-by-side washer and dryer, brown floor, an utility sink, granite benchtops, porcelain floors and multi-coloured benchtop.
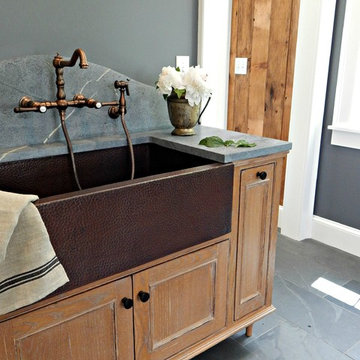
Photo of a mid-sized traditional single-wall utility room in New York with a farmhouse sink, beaded inset cabinets, soapstone benchtops, grey walls, slate floors, grey benchtop and medium wood cabinets.
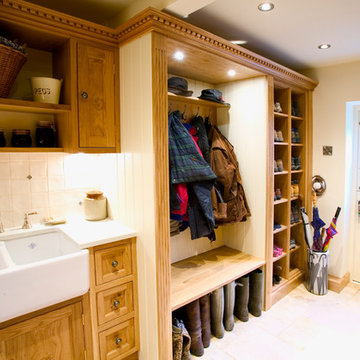
Bespoke Oak utility and boot room.
Inspiration for a traditional laundry room in Cheshire with a farmhouse sink, shaker cabinets, medium wood cabinets, white walls and limestone floors.
Inspiration for a traditional laundry room in Cheshire with a farmhouse sink, shaker cabinets, medium wood cabinets, white walls and limestone floors.

This is an example of a small modern l-shaped dedicated laundry room in Calgary with a single-bowl sink, flat-panel cabinets, medium wood cabinets, quartzite benchtops, metallic splashback, ceramic splashback, white walls, porcelain floors, a stacked washer and dryer, grey floor and white benchtop.
Laundry Room Design Ideas with Medium Wood Cabinets
2