Laundry Room Design Ideas with Medium Wood Cabinets
Refine by:
Budget
Sort by:Popular Today
101 - 120 of 2,249 photos
Item 1 of 2
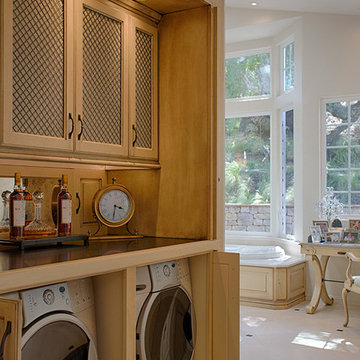
Cocktails and fresh linens? This client required not only space for the washer and dryer in the master bathroom but a way to hide them. The gorgeous cabinetry is toped by a honed black slab that has been inset into the cabinetry top. Removable doors at the counter height allow access to water shut off. The cabinetry above houses supplies as well as clean linens and cocktail glasses. The cabinets at the top open to allow easy attic access.
John Lennon Photography
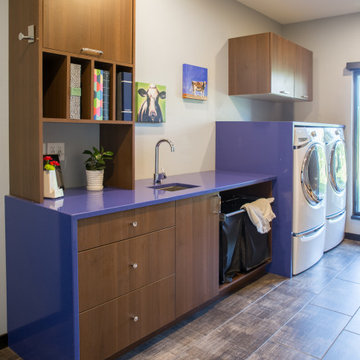
In this Cedar Rapids residence, sophistication meets bold design, seamlessly integrating dynamic accents and a vibrant palette. Every detail is meticulously planned, resulting in a captivating space that serves as a modern haven for the entire family.
Characterized by blue countertops and abundant storage, the laundry space effortlessly blends practicality and style. The mudroom is meticulously designed for streamlined organization.
---
Project by Wiles Design Group. Their Cedar Rapids-based design studio serves the entire Midwest, including Iowa City, Dubuque, Davenport, and Waterloo, as well as North Missouri and St. Louis.
For more about Wiles Design Group, see here: https://wilesdesigngroup.com/
To learn more about this project, see here: https://wilesdesigngroup.com/cedar-rapids-dramatic-family-home-design
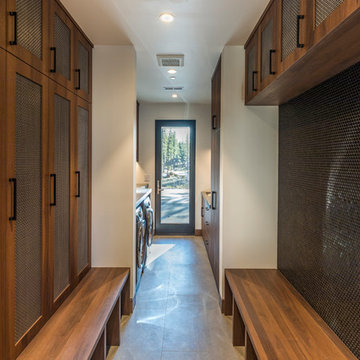
Inspiration for a contemporary galley utility room in Sacramento with an undermount sink, shaker cabinets, medium wood cabinets, white walls, a side-by-side washer and dryer, grey floor and grey benchtop.
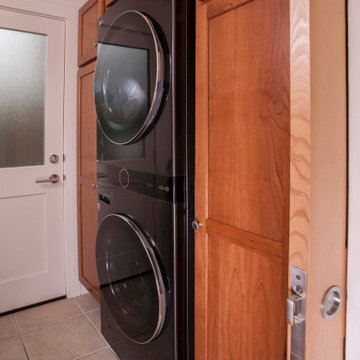
Photo of a small eclectic utility room in Seattle with recessed-panel cabinets, medium wood cabinets, white walls, a stacked washer and dryer, beige floor and porcelain floors.

Photo of a mid-sized transitional l-shaped laundry cupboard in Seattle with an undermount sink, flat-panel cabinets, medium wood cabinets, quartz benchtops, white splashback, engineered quartz splashback, white walls, ceramic floors, a stacked washer and dryer, grey floor and white benchtop.

New space saving laundry area part of complete ground up home remodel.
Design ideas for an expansive mediterranean galley laundry cupboard in Las Vegas with flat-panel cabinets, medium wood cabinets, quartz benchtops, blue splashback, glass sheet splashback, white walls, dark hardwood floors, a concealed washer and dryer, brown floor and white benchtop.
Design ideas for an expansive mediterranean galley laundry cupboard in Las Vegas with flat-panel cabinets, medium wood cabinets, quartz benchtops, blue splashback, glass sheet splashback, white walls, dark hardwood floors, a concealed washer and dryer, brown floor and white benchtop.
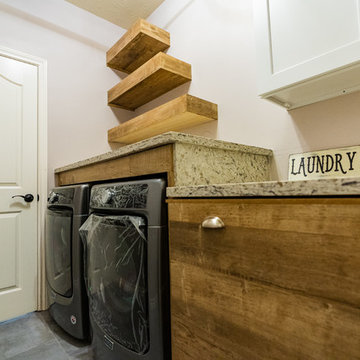
Overlook of the laundry room appliance and shelving.
(part from full home remodeling project)
The laundry space was squeezed-up and tight! Therefore, our experts expand the room to accommodate cabinets and more shelves for storing fabric detergent and accommodate other features that make the space more usable. We renovated and re-designed the laundry room to make it fantastic and more functional while also increasing convenience.
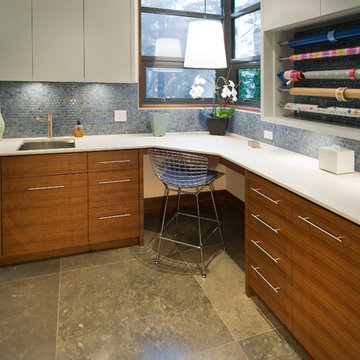
For all inquiries regarding cabinetry please call us at 604 795 3522 or email us at contactus@oldworldkitchens.com.
Unfortunately we are unable to provide information regarding content unrelated to our cabinetry.
Photography: Bob Young (bobyoungphoto.com)
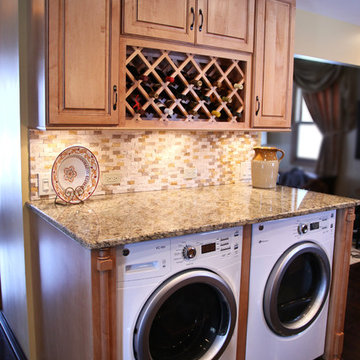
Shot Time Productions
This is an example of a small transitional u-shaped laundry room in Chicago with an undermount sink, raised-panel cabinets, medium wood cabinets, granite benchtops, beige splashback, subway tile splashback, black walls and laminate floors.
This is an example of a small transitional u-shaped laundry room in Chicago with an undermount sink, raised-panel cabinets, medium wood cabinets, granite benchtops, beige splashback, subway tile splashback, black walls and laminate floors.
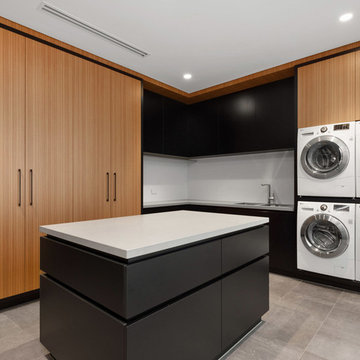
Western Select Products
Design ideas for a contemporary l-shaped laundry room in Perth with a double-bowl sink, flat-panel cabinets, medium wood cabinets, a side-by-side washer and dryer, grey floor and white benchtop.
Design ideas for a contemporary l-shaped laundry room in Perth with a double-bowl sink, flat-panel cabinets, medium wood cabinets, a side-by-side washer and dryer, grey floor and white benchtop.
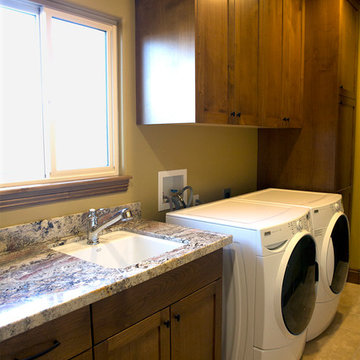
Christine Armitage
Inspiration for a mid-sized transitional single-wall utility room in San Diego with an undermount sink, shaker cabinets, medium wood cabinets, granite benchtops, yellow walls, porcelain floors and a side-by-side washer and dryer.
Inspiration for a mid-sized transitional single-wall utility room in San Diego with an undermount sink, shaker cabinets, medium wood cabinets, granite benchtops, yellow walls, porcelain floors and a side-by-side washer and dryer.

Laundry space is integrated into Primary Suite Closet - Architect: HAUS | Architecture For Modern Lifestyles - Builder: WERK | Building Modern - Photo: HAUS
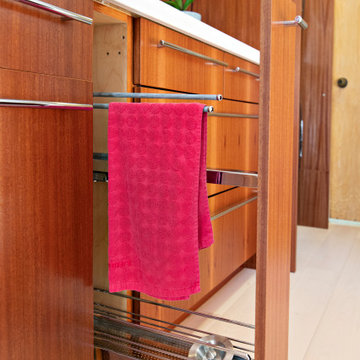
An open 2 story foyer also serves as a laundry space for a family of 5. Previously the machines were hidden behind bifold doors along with a utility sink. The new space is completely open to the foyer and the stackable machines are hidden behind flipper pocket doors so they can be tucked away when not in use. An extra deep countertop allow for plenty of space while folding and sorting laundry. A small deep sink offers opportunities for soaking the wash, as well as a makeshift wet bar during social events. Modern slab doors of solid Sapele with a natural stain showcases the inherent honey ribbons with matching vertical panels. Lift up doors and pull out towel racks provide plenty of useful storage in this newly invigorated space.
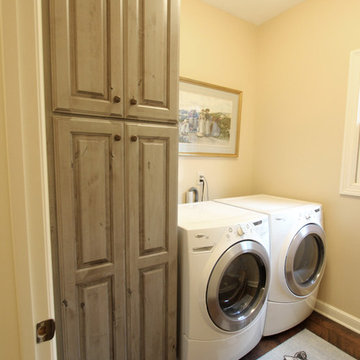
This laundry room was updated with a Utility 24”x90”x24” Medallion Gold Series, Rushmore Raised Panel Door, Knotty Alder Wood, Full Overlay in Peppercorn Finish cabinet.

Inspiration for a mid-sized country galley utility room in Minneapolis with a drop-in sink, flat-panel cabinets, medium wood cabinets, quartz benchtops, porcelain splashback, multi-coloured walls, porcelain floors, a side-by-side washer and dryer, grey floor and grey benchtop.
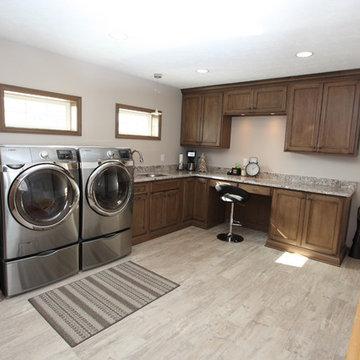
http://www.tonyawittigphotography.com/
Inspiration for a large traditional single-wall utility room in Indianapolis with an undermount sink, recessed-panel cabinets, medium wood cabinets, granite benchtops, beige walls, laminate floors, a side-by-side washer and dryer and beige floor.
Inspiration for a large traditional single-wall utility room in Indianapolis with an undermount sink, recessed-panel cabinets, medium wood cabinets, granite benchtops, beige walls, laminate floors, a side-by-side washer and dryer and beige floor.
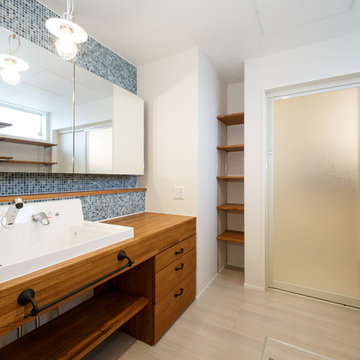
Photo of a scandinavian laundry room in Other with a drop-in sink, flat-panel cabinets, medium wood cabinets, wood benchtops, white walls, brown benchtop and an integrated washer and dryer.
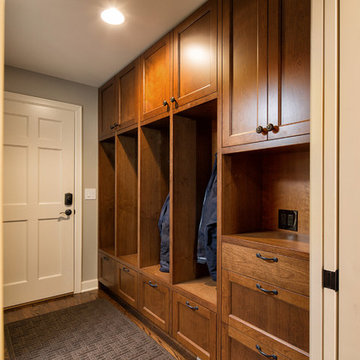
Custom built-in cabinetry for the Mudroom space coming from the garage provide storage and cubby holes.
This is an example of a country utility room in Other with shaker cabinets, medium wood cabinets and medium hardwood floors.
This is an example of a country utility room in Other with shaker cabinets, medium wood cabinets and medium hardwood floors.
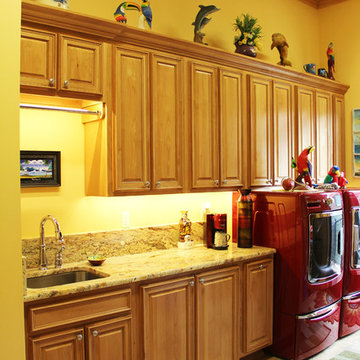
Photo of a large tropical galley utility room in New Orleans with an undermount sink, raised-panel cabinets, medium wood cabinets, yellow walls and a side-by-side washer and dryer.
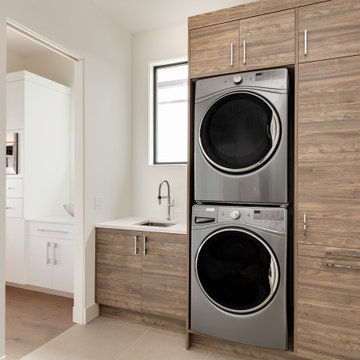
Inspiration for a mid-sized modern single-wall utility room in Vancouver with an undermount sink, flat-panel cabinets, medium wood cabinets, quartz benchtops, a stacked washer and dryer and white benchtop.
Laundry Room Design Ideas with Medium Wood Cabinets
6