Laundry Room Design Ideas with Medium Wood Cabinets
Refine by:
Budget
Sort by:Popular Today
121 - 140 of 2,250 photos
Item 1 of 2
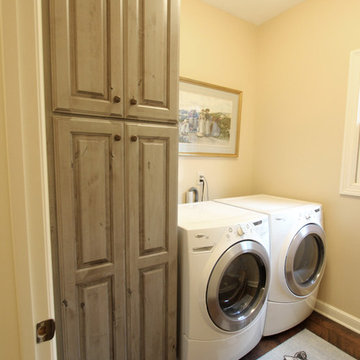
This laundry room was updated with a Utility 24”x90”x24” Medallion Gold Series, Rushmore Raised Panel Door, Knotty Alder Wood, Full Overlay in Peppercorn Finish cabinet.

Inspiration for a mid-sized country galley utility room in Minneapolis with a drop-in sink, flat-panel cabinets, medium wood cabinets, quartz benchtops, porcelain splashback, multi-coloured walls, porcelain floors, a side-by-side washer and dryer, grey floor and grey benchtop.
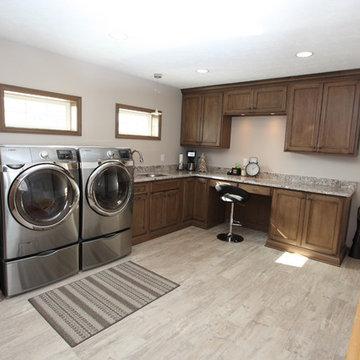
http://www.tonyawittigphotography.com/
Inspiration for a large traditional single-wall utility room in Indianapolis with an undermount sink, recessed-panel cabinets, medium wood cabinets, granite benchtops, beige walls, laminate floors, a side-by-side washer and dryer and beige floor.
Inspiration for a large traditional single-wall utility room in Indianapolis with an undermount sink, recessed-panel cabinets, medium wood cabinets, granite benchtops, beige walls, laminate floors, a side-by-side washer and dryer and beige floor.
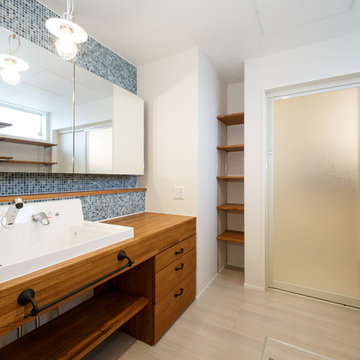
Photo of a scandinavian laundry room in Other with a drop-in sink, flat-panel cabinets, medium wood cabinets, wood benchtops, white walls, brown benchtop and an integrated washer and dryer.
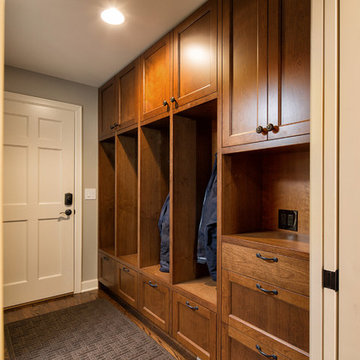
Custom built-in cabinetry for the Mudroom space coming from the garage provide storage and cubby holes.
This is an example of a country utility room in Other with shaker cabinets, medium wood cabinets and medium hardwood floors.
This is an example of a country utility room in Other with shaker cabinets, medium wood cabinets and medium hardwood floors.
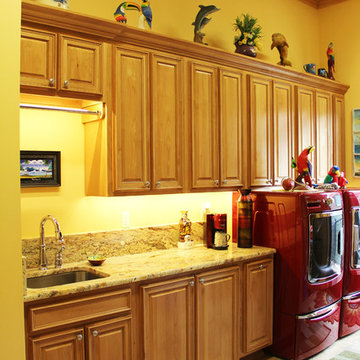
Photo of a large tropical galley utility room in New Orleans with an undermount sink, raised-panel cabinets, medium wood cabinets, yellow walls and a side-by-side washer and dryer.
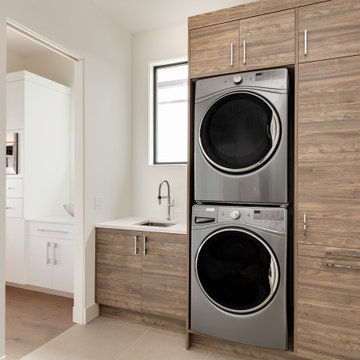
Inspiration for a mid-sized modern single-wall utility room in Vancouver with an undermount sink, flat-panel cabinets, medium wood cabinets, quartz benchtops, a stacked washer and dryer and white benchtop.
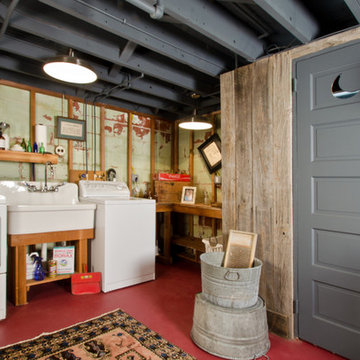
David Merrick
Inspiration for a mid-sized eclectic l-shaped utility room in DC Metro with a farmhouse sink, open cabinets, wood benchtops, green walls, concrete floors, a side-by-side washer and dryer and medium wood cabinets.
Inspiration for a mid-sized eclectic l-shaped utility room in DC Metro with a farmhouse sink, open cabinets, wood benchtops, green walls, concrete floors, a side-by-side washer and dryer and medium wood cabinets.
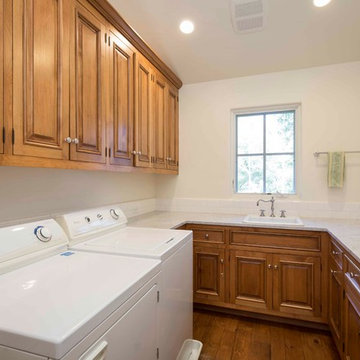
Montectio Spanish Estate Interior and Exterior. Offered by The Grubb Campbell Group, Village Properties.
Inspiration for a large mediterranean u-shaped dedicated laundry room in Santa Barbara with a drop-in sink, beaded inset cabinets, medium wood cabinets, marble benchtops, white walls, medium hardwood floors and a side-by-side washer and dryer.
Inspiration for a large mediterranean u-shaped dedicated laundry room in Santa Barbara with a drop-in sink, beaded inset cabinets, medium wood cabinets, marble benchtops, white walls, medium hardwood floors and a side-by-side washer and dryer.
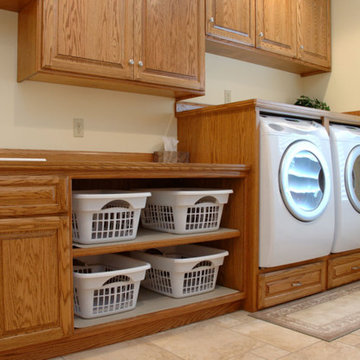
Mid-sized traditional single-wall laundry room in Cleveland with a drop-in sink, raised-panel cabinets, wood benchtops, beige walls, travertine floors, a side-by-side washer and dryer, beige floor and medium wood cabinets.
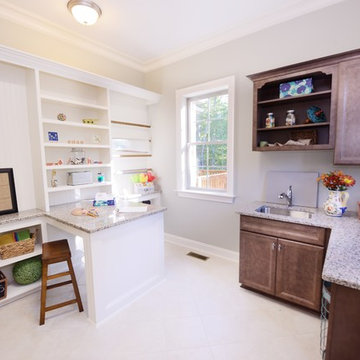
This multi-functional laundry room is huge! Plenty of room for folding clothes, washing up in the sink and also an island for crafts! Tons of storage in the cabinets and built-in shelves.
Photo: M. Eric Honeycutt
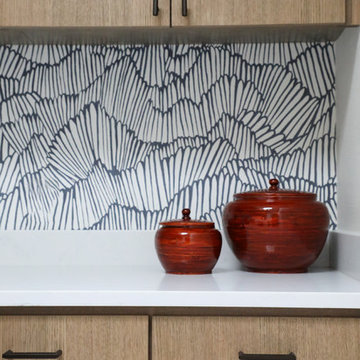
Amy Gritton Photography
This is an example of a mid-sized modern galley dedicated laundry room in Austin with an undermount sink, flat-panel cabinets, medium wood cabinets, quartz benchtops, grey walls, porcelain floors, a side-by-side washer and dryer, beige floor and white benchtop.
This is an example of a mid-sized modern galley dedicated laundry room in Austin with an undermount sink, flat-panel cabinets, medium wood cabinets, quartz benchtops, grey walls, porcelain floors, a side-by-side washer and dryer, beige floor and white benchtop.
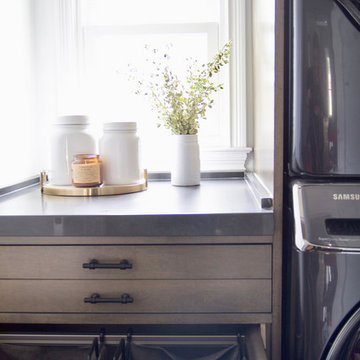
A lux, contemporary Bellevue home remodel design with custom built-in, pull-out hamper and folding shelf in the laundry room. Interior Design & Photography: design by Christina Perry
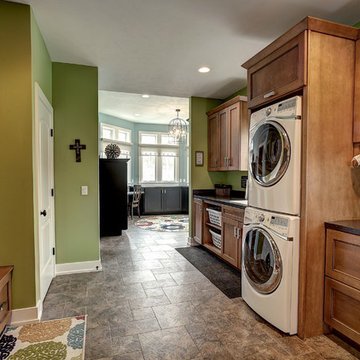
Photo of a large arts and crafts single-wall utility room in Grand Rapids with a drop-in sink, medium wood cabinets, solid surface benchtops, green walls, ceramic floors and a stacked washer and dryer.

Custom storage in both the island and storage lockers makes organization a snap!
Inspiration for a large contemporary u-shaped utility room in Indianapolis with an utility sink, recessed-panel cabinets, medium wood cabinets, quartz benchtops, beige walls, porcelain floors, a stacked washer and dryer, black floor and beige benchtop.
Inspiration for a large contemporary u-shaped utility room in Indianapolis with an utility sink, recessed-panel cabinets, medium wood cabinets, quartz benchtops, beige walls, porcelain floors, a stacked washer and dryer, black floor and beige benchtop.
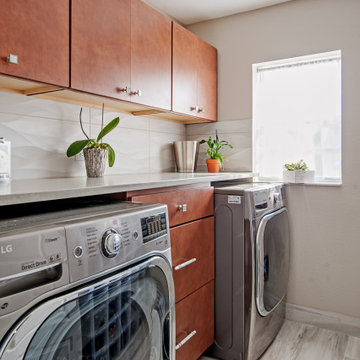
Laundry room renovation in South Tampa.
Inspiration for a mid-sized contemporary single-wall dedicated laundry room in Tampa with flat-panel cabinets, medium wood cabinets, beige walls, light hardwood floors, grey floor and grey benchtop.
Inspiration for a mid-sized contemporary single-wall dedicated laundry room in Tampa with flat-panel cabinets, medium wood cabinets, beige walls, light hardwood floors, grey floor and grey benchtop.
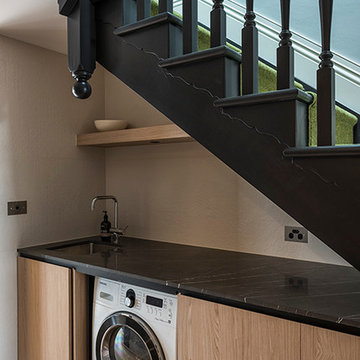
Inspiration for a small modern single-wall utility room in Melbourne with medium wood cabinets, medium hardwood floors, a concealed washer and dryer, flat-panel cabinets, marble benchtops, beige walls, black benchtop and an undermount sink.
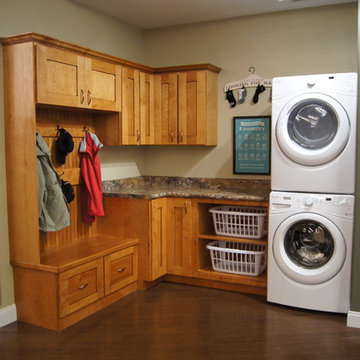
This is an example of a mid-sized traditional l-shaped utility room in Other with shaker cabinets, laminate benchtops, dark hardwood floors, a stacked washer and dryer, beige walls and medium wood cabinets.
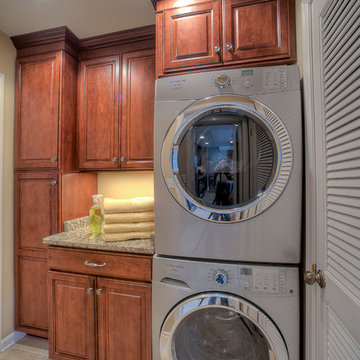
This compact but highly functional laundry area is tucked right off a matching galley kitchen in this traditional condominium. Featuring granite countertops, cherry cabinets and a porcelain floor it is practical as it is beautiful.
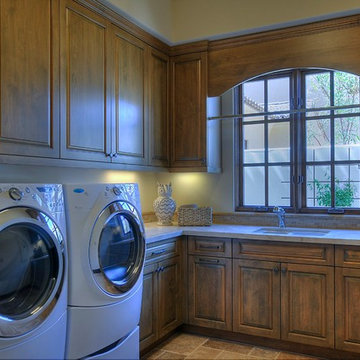
Semi-custom home built by Cullum Homes in the luxurious guard-gated Paradise Reserve community.
The Village at Paradise Reserve offers an unprecedented lifestyle for those who appreciate the beauty of nature blended perfectly with extraordinary luxury and an intimate community.
The Village combines a true mountain preserve lifestyle with a rich streetscape, authentic detailing and breathtaking views and walkways. Gated for privacy and security, it is truly a special place to live.
Laundry Room Design Ideas with Medium Wood Cabinets
7