Laundry Room Design Ideas with Medium Wood Cabinets
Refine by:
Budget
Sort by:Popular Today
21 - 40 of 2,249 photos
Item 1 of 2
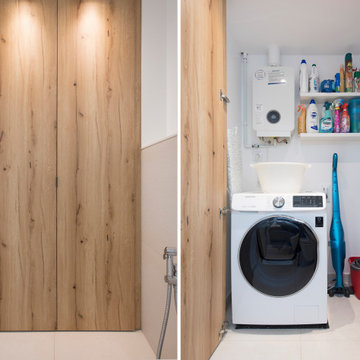
Design ideas for a small scandinavian single-wall laundry cupboard in Other with flat-panel cabinets, medium wood cabinets, white walls and ceramic floors.
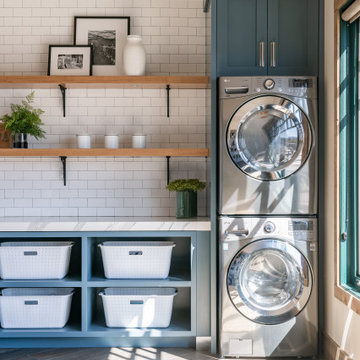
Photo of a large country u-shaped laundry room in Other with flat-panel cabinets, medium wood cabinets and light hardwood floors.
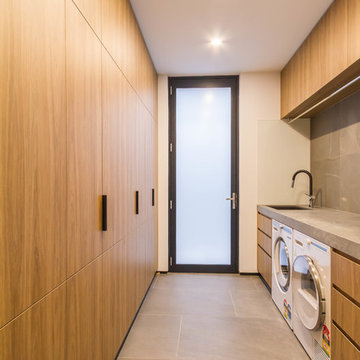
This is an example of a large modern galley dedicated laundry room in Melbourne with an undermount sink, flat-panel cabinets, medium wood cabinets, quartz benchtops, white walls, porcelain floors, a side-by-side washer and dryer, grey floor and grey benchtop.
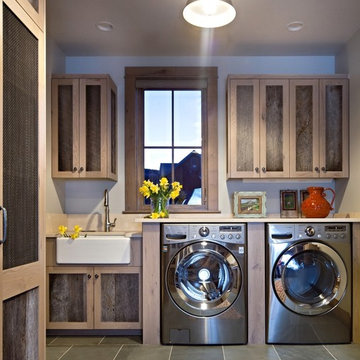
Design ideas for a country single-wall dedicated laundry room in Denver with a farmhouse sink, medium wood cabinets, grey walls, a side-by-side washer and dryer, grey floor, beige benchtop and shaker cabinets.
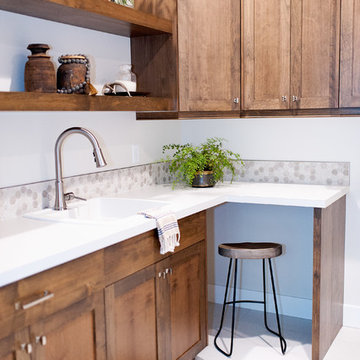
Dawn Burkhart
Country dedicated laundry room in Boise with a drop-in sink, shaker cabinets, medium wood cabinets, laminate benchtops, beige walls, ceramic floors and beige floor.
Country dedicated laundry room in Boise with a drop-in sink, shaker cabinets, medium wood cabinets, laminate benchtops, beige walls, ceramic floors and beige floor.
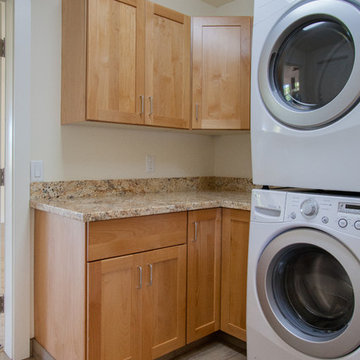
Kelsey Frost
Inspiration for a mid-sized transitional u-shaped dedicated laundry room in Hawaii with shaker cabinets, granite benchtops, white walls, porcelain floors, a stacked washer and dryer and medium wood cabinets.
Inspiration for a mid-sized transitional u-shaped dedicated laundry room in Hawaii with shaker cabinets, granite benchtops, white walls, porcelain floors, a stacked washer and dryer and medium wood cabinets.
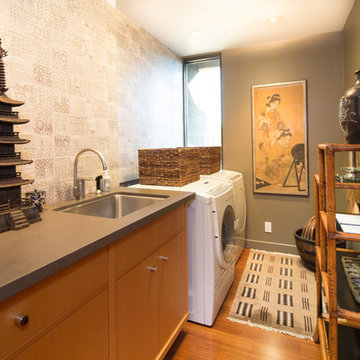
Erika Bierman Photography
Inspiration for an asian galley dedicated laundry room in Los Angeles with an undermount sink, flat-panel cabinets, medium wood cabinets, grey walls, medium hardwood floors and a side-by-side washer and dryer.
Inspiration for an asian galley dedicated laundry room in Los Angeles with an undermount sink, flat-panel cabinets, medium wood cabinets, grey walls, medium hardwood floors and a side-by-side washer and dryer.
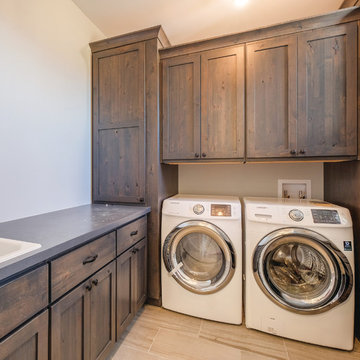
A light and bright laundry room with ample storage and beautiful millwork to accompany clean shaker construction.
Design ideas for a mid-sized traditional u-shaped dedicated laundry room in Denver with shaker cabinets, medium wood cabinets, laminate benchtops, white walls, a side-by-side washer and dryer and a drop-in sink.
Design ideas for a mid-sized traditional u-shaped dedicated laundry room in Denver with shaker cabinets, medium wood cabinets, laminate benchtops, white walls, a side-by-side washer and dryer and a drop-in sink.
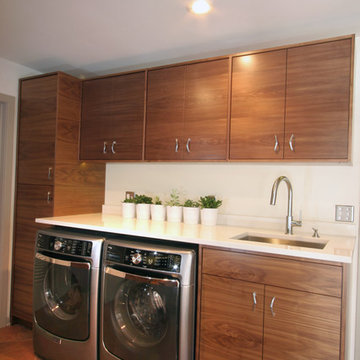
Richard Froze
Photo of a large midcentury galley utility room in Milwaukee with an undermount sink, flat-panel cabinets, medium wood cabinets, quartz benchtops, white walls, ceramic floors and a side-by-side washer and dryer.
Photo of a large midcentury galley utility room in Milwaukee with an undermount sink, flat-panel cabinets, medium wood cabinets, quartz benchtops, white walls, ceramic floors and a side-by-side washer and dryer.

This laundry is very compact, and is concealed behind cupboard doors in the guest bathroom. We designed it to have maximum storage and functionality.
Design ideas for a small modern single-wall laundry cupboard in Brisbane with an undermount sink, medium wood cabinets, quartz benchtops, white splashback, ceramic splashback, white walls, ceramic floors, a stacked washer and dryer, white floor and white benchtop.
Design ideas for a small modern single-wall laundry cupboard in Brisbane with an undermount sink, medium wood cabinets, quartz benchtops, white splashback, ceramic splashback, white walls, ceramic floors, a stacked washer and dryer, white floor and white benchtop.

This beautiful custom home located in Stowe, will serve as a primary residence for our wonderful clients and there family for years to come. With expansive views of Mt. Mansfield and Stowe Mountain Resort, this is the quintessential year round ski home. We worked closely with Bensonwood, who provided us with the beautiful timber frame elements as well as the high performance shell package.
Durable Western Red Cedar on the exterior will provide long lasting beauty and weather resistance. Custom interior builtins, Masonry, Cabinets, Mill Work, Doors, Wine Cellar, Bunk Beds and Stairs help to celebrate our talented in house craftsmanship.
Landscaping and hardscape Patios, Walkways and Terrace’s, along with the fire pit and gardens will insure this magnificent property is enjoyed year round.
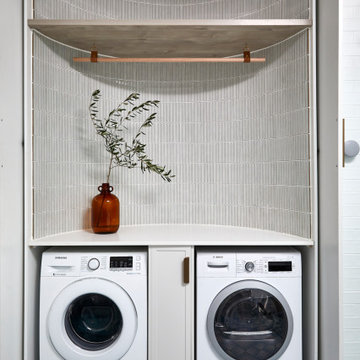
Both eclectic and refined, the bathrooms at our Summer Hill project are unique and reflects the owners lifestyle. Beach style, yet unequivocally elegant the floors feature encaustic concrete tiles paired with elongated white subway tiles. Aged brass taper by Brodware is featured as is a freestanding black bath and fittings and a custom made timber vanity.
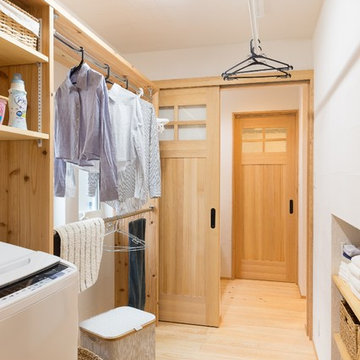
Asian utility room in Other with open cabinets, white walls, light hardwood floors, beige floor and medium wood cabinets.
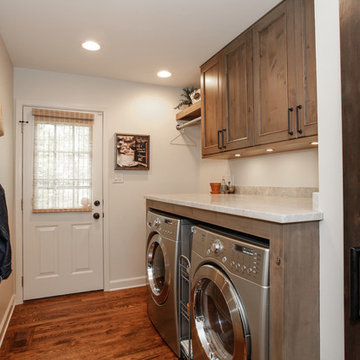
This is an example of a small country single-wall dedicated laundry room in Chicago with recessed-panel cabinets, medium wood cabinets, marble benchtops, white walls, medium hardwood floors and a side-by-side washer and dryer.
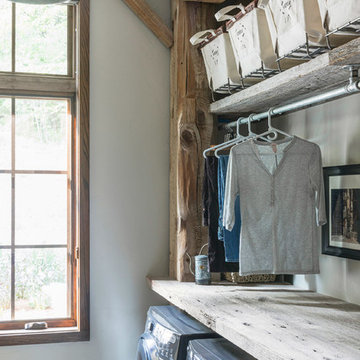
Bright laundry room with a rustic touch. Distressed wood countertop with storage above. Industrial looking pipe was install overhead to hang laundry. We used the timber frame of a century old barn to build this rustic modern house. The barn was dismantled, and reassembled on site. Inside, we designed the home to showcase as much of the original timber frame as possible.
Photography by Todd Crawford
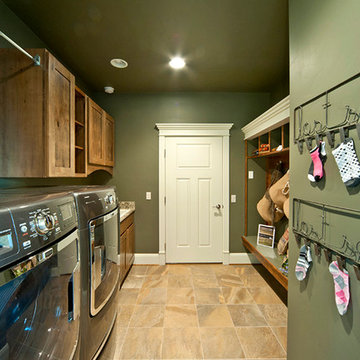
Phil Bell
Design ideas for a small country galley utility room in Other with a drop-in sink, shaker cabinets, medium wood cabinets, laminate benchtops, green walls, ceramic floors and a side-by-side washer and dryer.
Design ideas for a small country galley utility room in Other with a drop-in sink, shaker cabinets, medium wood cabinets, laminate benchtops, green walls, ceramic floors and a side-by-side washer and dryer.
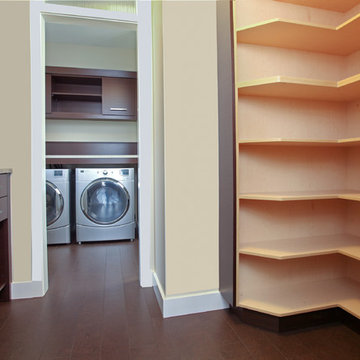
Photo of a mid-sized contemporary dedicated laundry room in Calgary with flat-panel cabinets, medium wood cabinets, beige walls, medium hardwood floors and a side-by-side washer and dryer.

Despite not having a view of the mountains, the windows of this multi-use laundry/prep room serve an important function by allowing one to keep an eye on the exterior dog-run enclosure. Beneath the window (and near to the dog-washing station) sits a dedicated doggie door for easy, four-legged access.
Custom windows, doors, and hardware designed and furnished by Thermally Broken Steel USA.
Other sources:
Western Hemlock wall and ceiling paneling: reSAWN TIMBER Co.
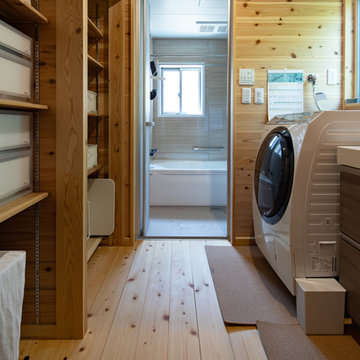
This is an example of an asian galley utility room in Nagoya with open cabinets, medium wood cabinets, brown walls, light hardwood floors, beige floor and white benchtop.
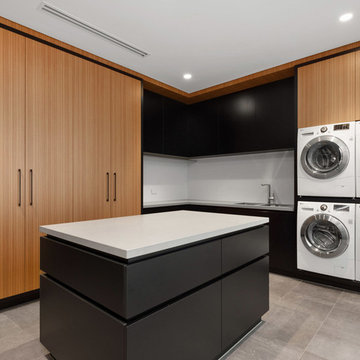
Western Select Products
Design ideas for a contemporary l-shaped laundry room in Perth with a double-bowl sink, flat-panel cabinets, medium wood cabinets, a side-by-side washer and dryer, grey floor and white benchtop.
Design ideas for a contemporary l-shaped laundry room in Perth with a double-bowl sink, flat-panel cabinets, medium wood cabinets, a side-by-side washer and dryer, grey floor and white benchtop.
Laundry Room Design Ideas with Medium Wood Cabinets
2