Laundry Room Design Ideas with Multi-Coloured Floor and Black Benchtop
Refine by:
Budget
Sort by:Popular Today
81 - 100 of 186 photos
Item 1 of 3
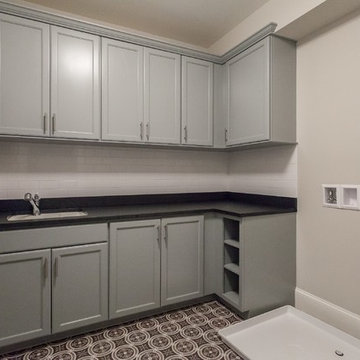
Photo of a transitional l-shaped dedicated laundry room in DC Metro with an undermount sink, recessed-panel cabinets, beige walls, a side-by-side washer and dryer, multi-coloured floor, black benchtop and grey cabinets.
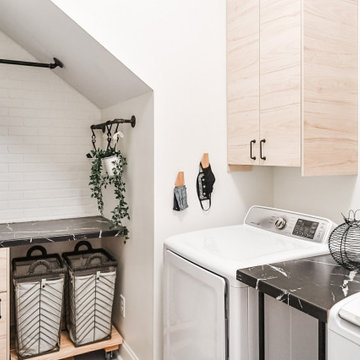
This room was a clean slate and need storage, counter space for folding and hanging place for drying clothes. To add interest to the neutral walls, I added faux brick wall panels and painted them the same shade as the rest of the walls.
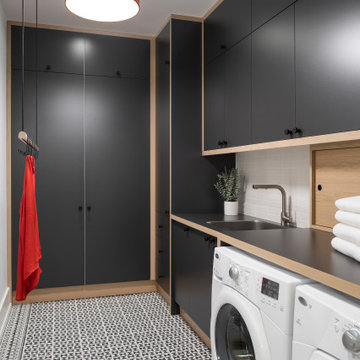
This is an example of a contemporary single-wall laundry room in Toronto with an undermount sink, flat-panel cabinets, black cabinets, white walls, a side-by-side washer and dryer, multi-coloured floor and black benchtop.
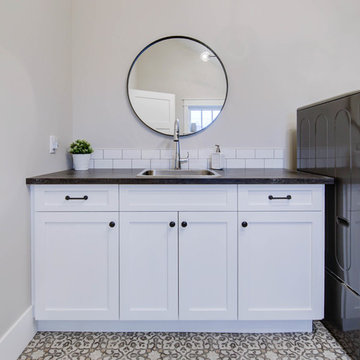
Large arts and crafts single-wall dedicated laundry room in Calgary with a drop-in sink, shaker cabinets, white cabinets, quartz benchtops, beige walls, a side-by-side washer and dryer, multi-coloured floor and black benchtop.
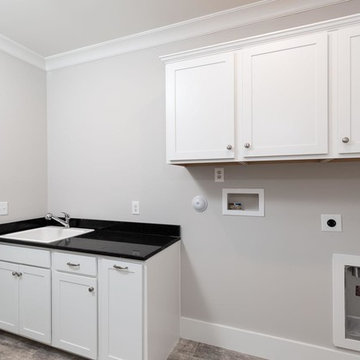
Dwight Myers Real Estate Photography
Inspiration for a mid-sized traditional single-wall utility room in Raleigh with a drop-in sink, shaker cabinets, white cabinets, granite benchtops, grey walls, ceramic floors, a side-by-side washer and dryer, multi-coloured floor and black benchtop.
Inspiration for a mid-sized traditional single-wall utility room in Raleigh with a drop-in sink, shaker cabinets, white cabinets, granite benchtops, grey walls, ceramic floors, a side-by-side washer and dryer, multi-coloured floor and black benchtop.
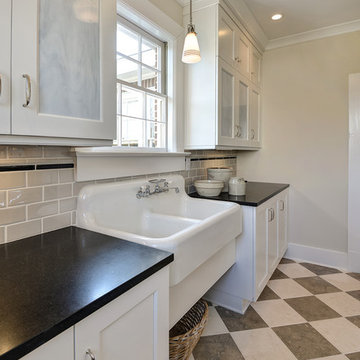
Inspiration for a large transitional galley utility room in Charleston with an utility sink, recessed-panel cabinets, white cabinets, solid surface benchtops, beige walls, a side-by-side washer and dryer, multi-coloured floor and black benchtop.
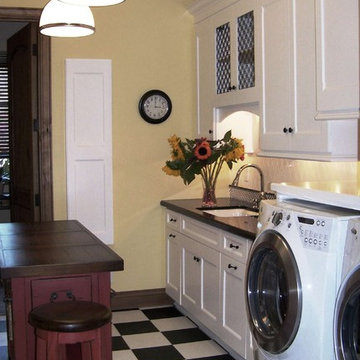
Design ideas for a traditional laundry room in San Diego with solid surface benchtops, white cabinets, multi-coloured floor and black benchtop.
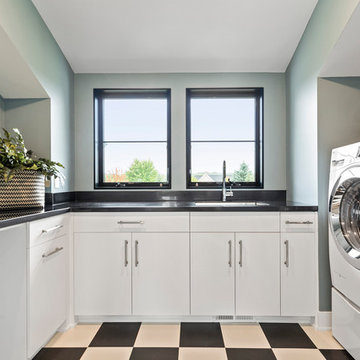
Spacious second floor laundry room with custom cabinets.
Photo of a large u-shaped dedicated laundry room in Minneapolis with an undermount sink, flat-panel cabinets, white cabinets, quartz benchtops, blue walls, ceramic floors, a side-by-side washer and dryer, multi-coloured floor and black benchtop.
Photo of a large u-shaped dedicated laundry room in Minneapolis with an undermount sink, flat-panel cabinets, white cabinets, quartz benchtops, blue walls, ceramic floors, a side-by-side washer and dryer, multi-coloured floor and black benchtop.
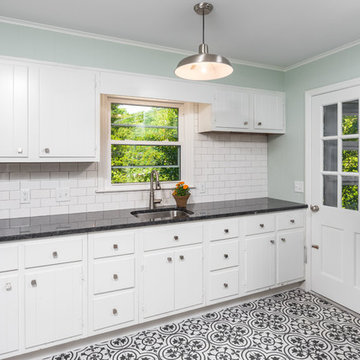
Work completed by homebuilder EPG Homes, Chattanooga, TN
Photo of an expansive transitional u-shaped utility room in Other with an undermount sink, flat-panel cabinets, white cabinets, granite benchtops, green walls, ceramic floors, a side-by-side washer and dryer, multi-coloured floor and black benchtop.
Photo of an expansive transitional u-shaped utility room in Other with an undermount sink, flat-panel cabinets, white cabinets, granite benchtops, green walls, ceramic floors, a side-by-side washer and dryer, multi-coloured floor and black benchtop.
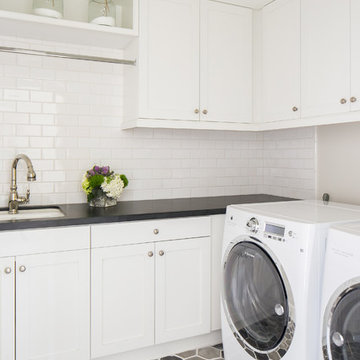
Photography: Ryan Garvin
Photo of a traditional l-shaped dedicated laundry room in Orange County with an undermount sink, white cabinets, a side-by-side washer and dryer, multi-coloured floor, black benchtop, shaker cabinets and grey walls.
Photo of a traditional l-shaped dedicated laundry room in Orange County with an undermount sink, white cabinets, a side-by-side washer and dryer, multi-coloured floor, black benchtop, shaker cabinets and grey walls.
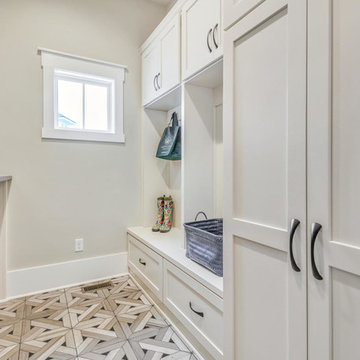
Design ideas for a mid-sized arts and crafts galley utility room in Richmond with shaker cabinets, beige cabinets, granite benchtops, beige walls, porcelain floors, a side-by-side washer and dryer, multi-coloured floor and black benchtop.

This mudroom/laundry area was dark and disorganized. We created some much needed storage, stacked the laundry to provide more space, and a seating area for this busy family. The random hexagon tile pattern on the floor was created using 3 different shades of the same tile. We really love finding ways to use standard materials in new and fun ways that heighten the design and make things look custom. We did the same with the floor tile in the front entry, creating a basket-weave/plaid look with a combination of tile colours and sizes. A geometric light fixture and some fun wall hooks finish the space.
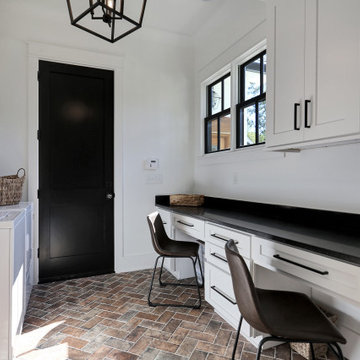
This is an example of a large transitional galley utility room in Other with recessed-panel cabinets, white cabinets, granite benchtops, white walls, brick floors, a side-by-side washer and dryer, multi-coloured floor and black benchtop.
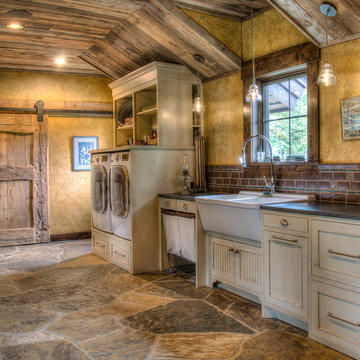
Large country galley dedicated laundry room in Minneapolis with a double-bowl sink, beaded inset cabinets, white cabinets, granite benchtops, yellow walls, slate floors, a side-by-side washer and dryer, multi-coloured floor and black benchtop.
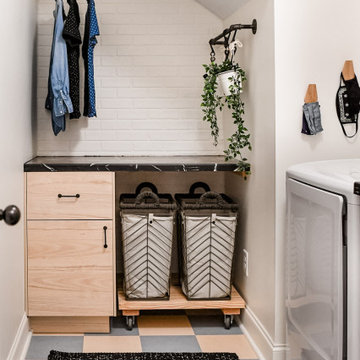
This room was a clean slate and need storage, counter space for folding and hanging place for drying clothes. To add interest to the neutral walls, I added faux brick wall panels and painted them the same shade as the rest of the walls.
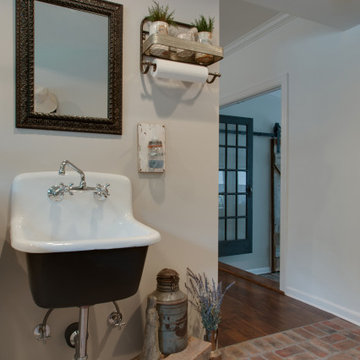
Design ideas for a small country utility room in Nashville with a farmhouse sink, shaker cabinets, brown cabinets, granite benchtops, grey walls, brick floors, a side-by-side washer and dryer, multi-coloured floor and black benchtop.
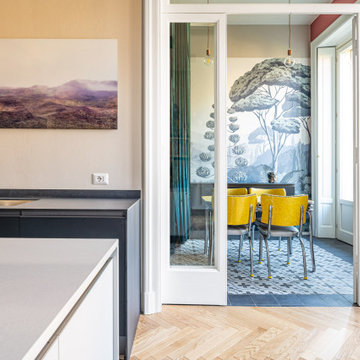
Design ideas for a mid-sized eclectic single-wall utility room in Milan with a drop-in sink, flat-panel cabinets, black cabinets, quartz benchtops, multi-coloured walls, ceramic floors, an integrated washer and dryer, multi-coloured floor, black benchtop and wallpaper.
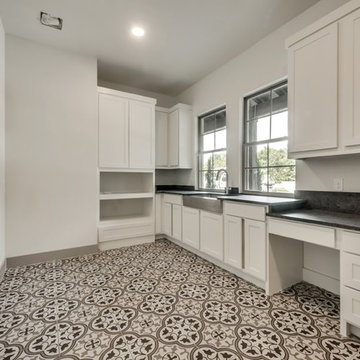
Design ideas for a mid-sized country u-shaped utility room in Dallas with a farmhouse sink, recessed-panel cabinets, white cabinets, granite benchtops, white walls, porcelain floors, a side-by-side washer and dryer, multi-coloured floor and black benchtop.
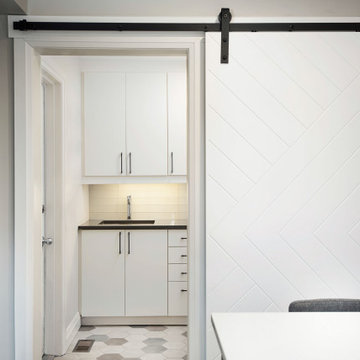
This mudroom/laundry area was dark and disorganized. We created some much needed storage, stacked the laundry to provide more space, and a seating area for this busy family. The random hexagon tile pattern on the floor was created using 3 different shades of the same tile. We really love finding ways to use standard materials in new and fun ways that heighten the design and make things look custom. We did the same with the floor tile in the front entry, creating a basket-weave/plaid look with a combination of tile colours and sizes. A geometric light fixture and some fun wall hooks finish the space.

This is an example of a small transitional single-wall dedicated laundry room in New York with a farmhouse sink, shaker cabinets, turquoise cabinets, granite benchtops, white splashback, mosaic tile splashback, white walls, vinyl floors, multi-coloured floor and black benchtop.
Laundry Room Design Ideas with Multi-Coloured Floor and Black Benchtop
5