Laundry Room Design Ideas with Multi-Coloured Floor and Black Benchtop
Refine by:
Budget
Sort by:Popular Today
101 - 120 of 186 photos
Item 1 of 3
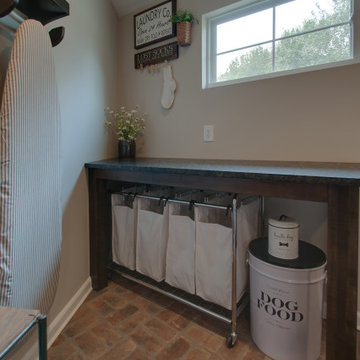
Design ideas for a small country utility room in Nashville with a farmhouse sink, shaker cabinets, brown cabinets, granite benchtops, grey walls, brick floors, a side-by-side washer and dryer, multi-coloured floor and black benchtop.
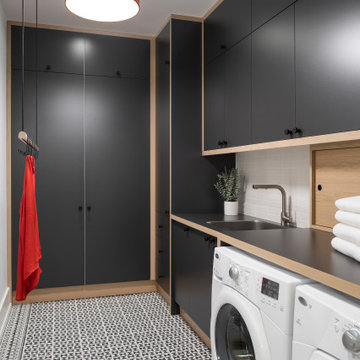
This is an example of a contemporary single-wall laundry room in Toronto with an undermount sink, flat-panel cabinets, black cabinets, white walls, a side-by-side washer and dryer, multi-coloured floor and black benchtop.
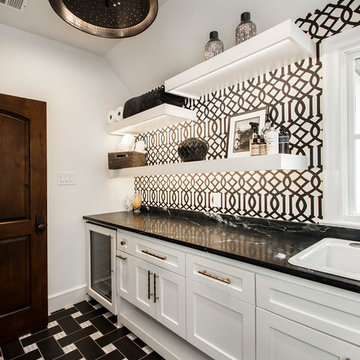
Versatile Imaging
Large traditional l-shaped dedicated laundry room in Dallas with a drop-in sink, recessed-panel cabinets, white cabinets, soapstone benchtops, white walls, porcelain floors, a side-by-side washer and dryer, multi-coloured floor and black benchtop.
Large traditional l-shaped dedicated laundry room in Dallas with a drop-in sink, recessed-panel cabinets, white cabinets, soapstone benchtops, white walls, porcelain floors, a side-by-side washer and dryer, multi-coloured floor and black benchtop.
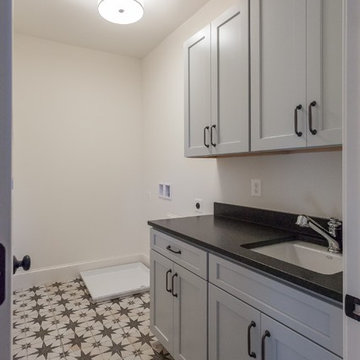
Inspiration for a transitional single-wall dedicated laundry room in DC Metro with an undermount sink, shaker cabinets, blue cabinets, white walls, a side-by-side washer and dryer, multi-coloured floor and black benchtop.
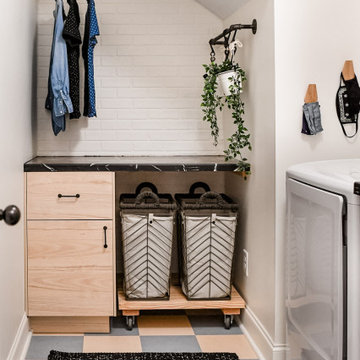
This room was a clean slate and need storage, counter space for folding and hanging place for drying clothes. To add interest to the neutral walls, I added faux brick wall panels and painted them the same shade as the rest of the walls.
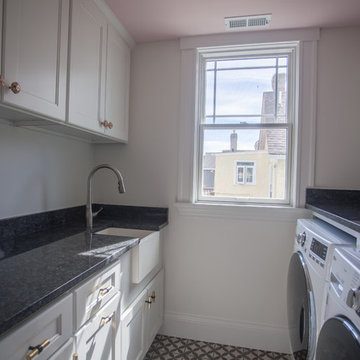
Kyle Cannon
Design ideas for a small transitional galley dedicated laundry room in Cincinnati with a farmhouse sink, raised-panel cabinets, white cabinets, granite benchtops, white walls, porcelain floors, a side-by-side washer and dryer, multi-coloured floor and black benchtop.
Design ideas for a small transitional galley dedicated laundry room in Cincinnati with a farmhouse sink, raised-panel cabinets, white cabinets, granite benchtops, white walls, porcelain floors, a side-by-side washer and dryer, multi-coloured floor and black benchtop.
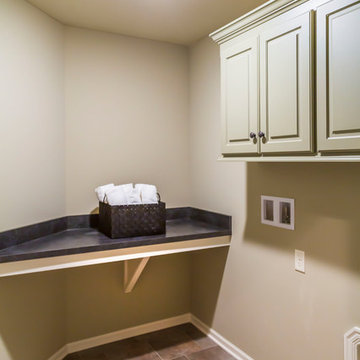
Photo of a mid-sized eclectic single-wall laundry cupboard in Kansas City with louvered cabinets, beige cabinets, solid surface benchtops, beige walls, ceramic floors, a side-by-side washer and dryer, multi-coloured floor and black benchtop.
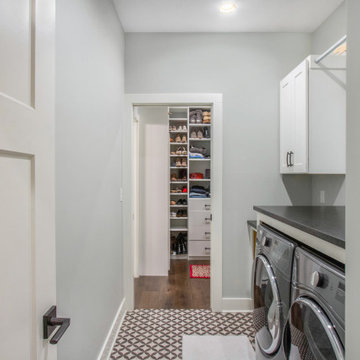
This is an example of a transitional single-wall laundry cupboard in Grand Rapids with shaker cabinets, white cabinets, grey walls, ceramic floors, a side-by-side washer and dryer, multi-coloured floor and black benchtop.
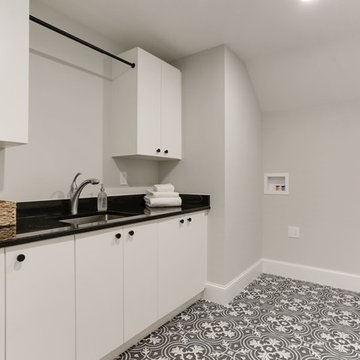
Transitional dedicated laundry room in DC Metro with a single-bowl sink, flat-panel cabinets, white cabinets, granite benchtops, grey walls, ceramic floors, multi-coloured floor and black benchtop.
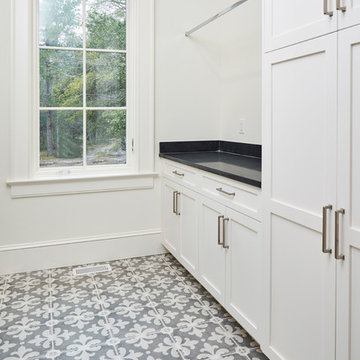
Matthew Scott Photographer, INC
Inspiration for a mid-sized transitional u-shaped dedicated laundry room in Charleston with an undermount sink, shaker cabinets, white cabinets, soapstone benchtops, white walls, ceramic floors, a side-by-side washer and dryer, multi-coloured floor and black benchtop.
Inspiration for a mid-sized transitional u-shaped dedicated laundry room in Charleston with an undermount sink, shaker cabinets, white cabinets, soapstone benchtops, white walls, ceramic floors, a side-by-side washer and dryer, multi-coloured floor and black benchtop.
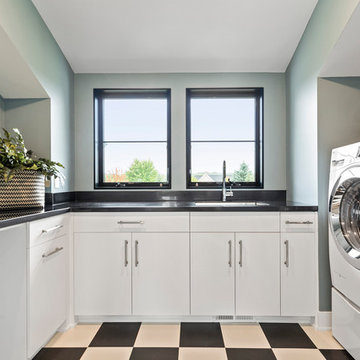
Spacious second floor laundry room with custom cabinets.
Photo of a large u-shaped dedicated laundry room in Minneapolis with an undermount sink, flat-panel cabinets, white cabinets, quartz benchtops, blue walls, ceramic floors, a side-by-side washer and dryer, multi-coloured floor and black benchtop.
Photo of a large u-shaped dedicated laundry room in Minneapolis with an undermount sink, flat-panel cabinets, white cabinets, quartz benchtops, blue walls, ceramic floors, a side-by-side washer and dryer, multi-coloured floor and black benchtop.
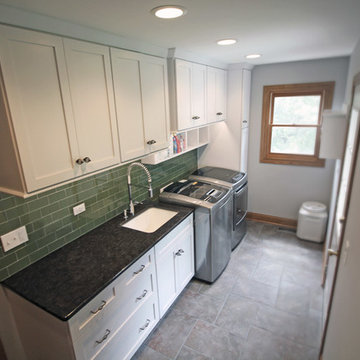
Photos by Jennifer Oliver
Photo of a mid-sized country single-wall utility room in Chicago with an undermount sink, shaker cabinets, white cabinets, granite benchtops, ceramic floors, a side-by-side washer and dryer, multi-coloured floor, green walls and black benchtop.
Photo of a mid-sized country single-wall utility room in Chicago with an undermount sink, shaker cabinets, white cabinets, granite benchtops, ceramic floors, a side-by-side washer and dryer, multi-coloured floor, green walls and black benchtop.
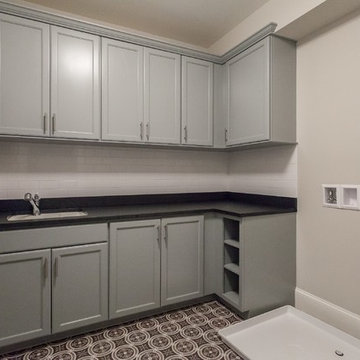
Photo of a transitional l-shaped dedicated laundry room in DC Metro with an undermount sink, recessed-panel cabinets, beige walls, a side-by-side washer and dryer, multi-coloured floor, black benchtop and grey cabinets.
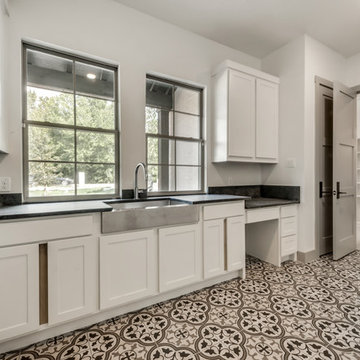
Photo of a mid-sized country u-shaped utility room in Dallas with a farmhouse sink, recessed-panel cabinets, white cabinets, granite benchtops, white walls, porcelain floors, a side-by-side washer and dryer, multi-coloured floor and black benchtop.
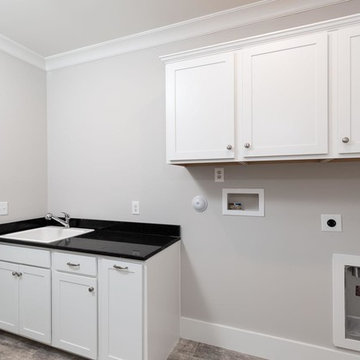
Dwight Myers Real Estate Photography
Inspiration for a mid-sized traditional single-wall utility room in Raleigh with a drop-in sink, shaker cabinets, white cabinets, granite benchtops, grey walls, ceramic floors, a side-by-side washer and dryer, multi-coloured floor and black benchtop.
Inspiration for a mid-sized traditional single-wall utility room in Raleigh with a drop-in sink, shaker cabinets, white cabinets, granite benchtops, grey walls, ceramic floors, a side-by-side washer and dryer, multi-coloured floor and black benchtop.
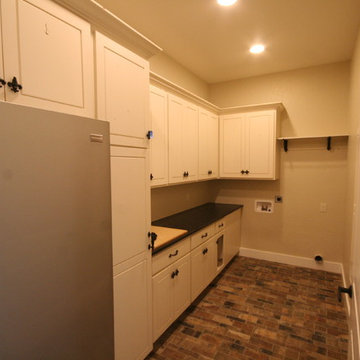
Utility room featuring white painted custom cabinets, granite countertops, stainless steel appliances, and brick tile floors.
Inspiration for a small traditional galley dedicated laundry room in Austin with raised-panel cabinets, white cabinets, granite benchtops, beige walls, brick floors, a side-by-side washer and dryer, multi-coloured floor and black benchtop.
Inspiration for a small traditional galley dedicated laundry room in Austin with raised-panel cabinets, white cabinets, granite benchtops, beige walls, brick floors, a side-by-side washer and dryer, multi-coloured floor and black benchtop.
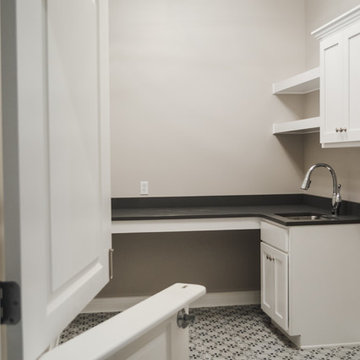
Large arts and crafts l-shaped utility room in Other with an undermount sink, shaker cabinets, white cabinets, granite benchtops, beige walls, ceramic floors, a side-by-side washer and dryer, multi-coloured floor and black benchtop.
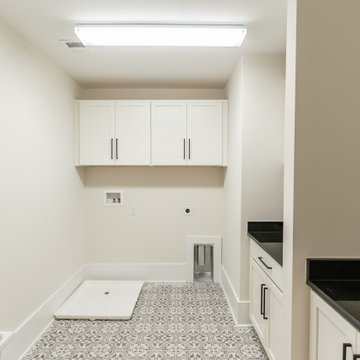
This beautiful transitional home combines both Craftsman and Traditional elements that include high-end interior finishes that add warmth, scale, and texture to the open floor plan. Gorgeous whitewashed hardwood floors are on the main level, upper hall, and owner~s bedroom. Solid core Craftsman doors with rich casing complement all levels. Viking stainless steel appliances, LED recessed lighting, and smart features create built-in convenience. The Chevy Chase location is moments away from restaurants, shopping, and trails. The exterior features an incredible landscaped, deep lot north of 13, 000 sf.
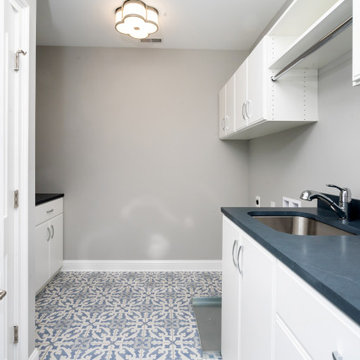
Inspiration for a mid-sized galley dedicated laundry room in Philadelphia with an undermount sink, flat-panel cabinets, white cabinets, soapstone benchtops, black splashback, engineered quartz splashback, grey walls, porcelain floors, a side-by-side washer and dryer, multi-coloured floor and black benchtop.
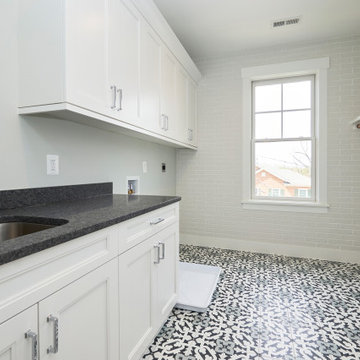
The bright and airy laundry room has a patterned decorative tile on the floor and the exterior window wall has floor to ceiling painted brick. Lots of cabinet storage, a built-in close and hanging space complete the room.
Laundry Room Design Ideas with Multi-Coloured Floor and Black Benchtop
6