Laundry Room Design Ideas with Open Cabinets and Solid Surface Benchtops
Refine by:
Budget
Sort by:Popular Today
41 - 60 of 94 photos
Item 1 of 3

Design ideas for a small traditional u-shaped utility room in Chicago with an undermount sink, open cabinets, white cabinets, solid surface benchtops, white walls, terra-cotta floors, a side-by-side washer and dryer, multi-coloured floor and white benchtop.
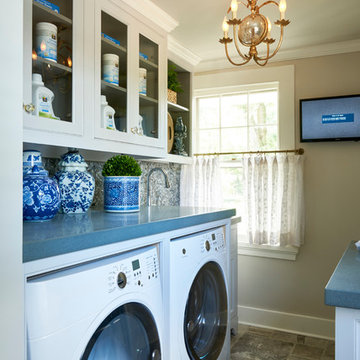
Inspiration for a large transitional l-shaped dedicated laundry room in New York with open cabinets, white cabinets, solid surface benchtops, beige walls, travertine floors, a side-by-side washer and dryer and blue benchtop.
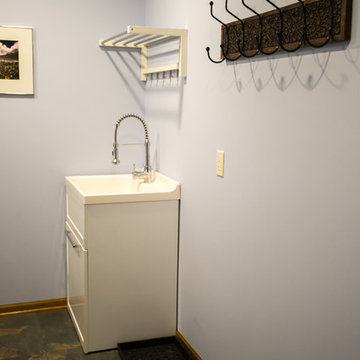
Design ideas for a large transitional galley dedicated laundry room in Other with an utility sink, open cabinets, white cabinets, solid surface benchtops, blue walls, porcelain floors and a side-by-side washer and dryer.
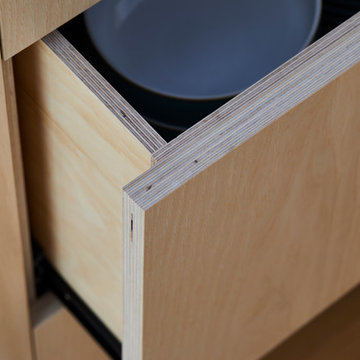
This 3 storey mid-terrace townhouse on the Harringay Ladder was in desperate need for some modernisation and general recuperation, having not been altered for several decades.
We were appointed to reconfigure and completely overhaul the outrigger over two floors which included new kitchen/dining and replacement conservatory to the ground with bathroom, bedroom & en-suite to the floor above.
Like all our projects we considered a variety of layouts and paid close attention to the form of the new extension to replace the uPVC conservatory to the rear garden. Conceived as a garden room, this space needed to be flexible forming an extension to the kitchen, containing utilities, storage and a nursery for plants but a space that could be closed off with when required, which led to discrete glazed pocket sliding doors to retain natural light.
We made the most of the north-facing orientation by adopting a butterfly roof form, typical to the London terrace, and introduced high-level clerestory windows, reaching up like wings to bring in morning and evening sunlight. An entirely bespoke glazed roof, double glazed panels supported by exposed Douglas fir rafters, provides an abundance of light at the end of the spacial sequence, a threshold space between the kitchen and the garden.
The orientation also meant it was essential to enhance the thermal performance of the un-insulated and damp masonry structure so we introduced insulation to the roof, floor and walls, installed passive ventilation which increased the efficiency of the external envelope.
A predominantly timber-based material palette of ash veneered plywood, for the garden room walls and new cabinets throughout, douglas fir doors and windows and structure, and an oak engineered floor all contribute towards creating a warm and characterful space.
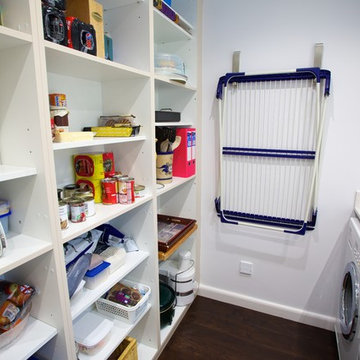
We created a bespoke utility room that created easy access and sight to everything in storage
Photo of a small contemporary galley utility room in Hampshire with open cabinets, solid surface benchtops, grey walls, a side-by-side washer and dryer and a drop-in sink.
Photo of a small contemporary galley utility room in Hampshire with open cabinets, solid surface benchtops, grey walls, a side-by-side washer and dryer and a drop-in sink.
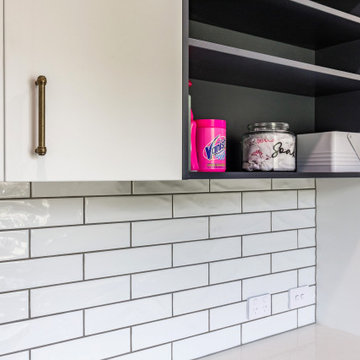
With new laundry cabinetry to match the kitchen this space is now not only functional, but also very nice to look at.
This is an example of a small traditional single-wall dedicated laundry room in Auckland with a single-bowl sink, open cabinets, white cabinets, solid surface benchtops, white splashback, subway tile splashback, white walls, porcelain floors, a side-by-side washer and dryer and white benchtop.
This is an example of a small traditional single-wall dedicated laundry room in Auckland with a single-bowl sink, open cabinets, white cabinets, solid surface benchtops, white splashback, subway tile splashback, white walls, porcelain floors, a side-by-side washer and dryer and white benchtop.
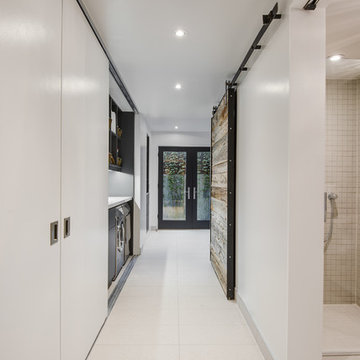
Inspiration for a mid-sized contemporary single-wall laundry room in Toronto with open cabinets, white cabinets, solid surface benchtops and a side-by-side washer and dryer.
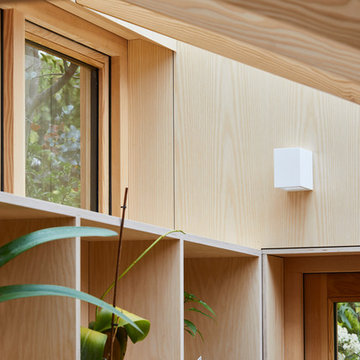
This 3 storey mid-terrace townhouse on the Harringay Ladder was in desperate need for some modernisation and general recuperation, having not been altered for several decades.
We were appointed to reconfigure and completely overhaul the outrigger over two floors which included new kitchen/dining and replacement conservatory to the ground with bathroom, bedroom & en-suite to the floor above.
Like all our projects we considered a variety of layouts and paid close attention to the form of the new extension to replace the uPVC conservatory to the rear garden. Conceived as a garden room, this space needed to be flexible forming an extension to the kitchen, containing utilities, storage and a nursery for plants but a space that could be closed off with when required, which led to discrete glazed pocket sliding doors to retain natural light.
We made the most of the north-facing orientation by adopting a butterfly roof form, typical to the London terrace, and introduced high-level clerestory windows, reaching up like wings to bring in morning and evening sunlight. An entirely bespoke glazed roof, double glazed panels supported by exposed Douglas fir rafters, provides an abundance of light at the end of the spacial sequence, a threshold space between the kitchen and the garden.
The orientation also meant it was essential to enhance the thermal performance of the un-insulated and damp masonry structure so we introduced insulation to the roof, floor and walls, installed passive ventilation which increased the efficiency of the external envelope.
A predominantly timber-based material palette of ash veneered plywood, for the garden room walls and new cabinets throughout, douglas fir doors and windows and structure, and an oak engineered floor all contribute towards creating a warm and characterful space.
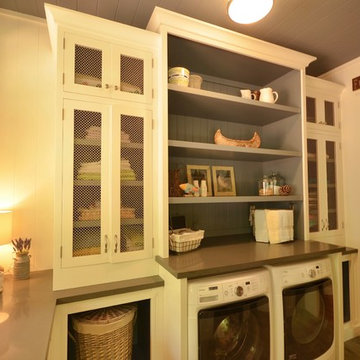
Mid-sized beach style single-wall dedicated laundry room in Toronto with open cabinets, solid surface benchtops, beige walls, medium hardwood floors, a side-by-side washer and dryer and brown floor.
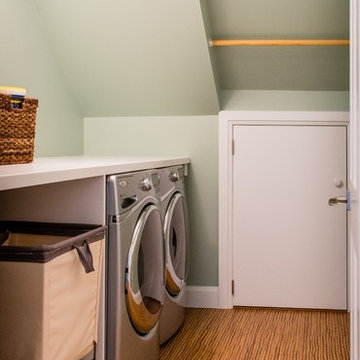
Satyan Devadoss
Mid-sized transitional single-wall dedicated laundry room in Boston with open cabinets, solid surface benchtops, green walls, dark hardwood floors, a side-by-side washer and dryer and white benchtop.
Mid-sized transitional single-wall dedicated laundry room in Boston with open cabinets, solid surface benchtops, green walls, dark hardwood floors, a side-by-side washer and dryer and white benchtop.
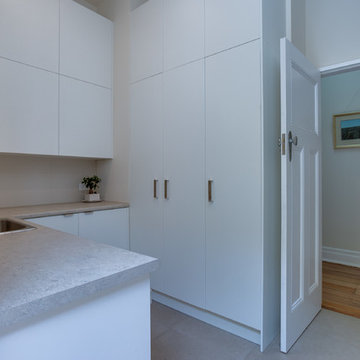
Zesta Kitchens
Mid-sized contemporary l-shaped dedicated laundry room in Melbourne with open cabinets, white cabinets, solid surface benchtops and porcelain floors.
Mid-sized contemporary l-shaped dedicated laundry room in Melbourne with open cabinets, white cabinets, solid surface benchtops and porcelain floors.
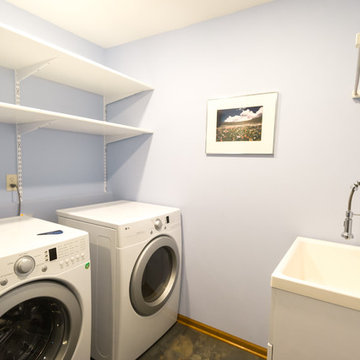
This is an example of a large transitional galley dedicated laundry room in Other with an utility sink, open cabinets, white cabinets, solid surface benchtops, blue walls, porcelain floors and a side-by-side washer and dryer.
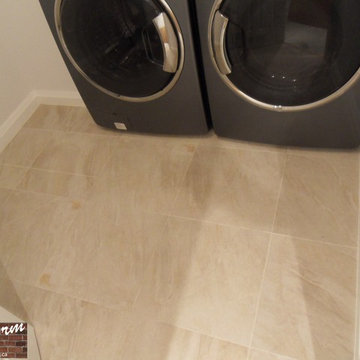
Inspiration for a mid-sized modern l-shaped dedicated laundry room in Toronto with open cabinets, white cabinets, solid surface benchtops, white walls, porcelain floors and a side-by-side washer and dryer.
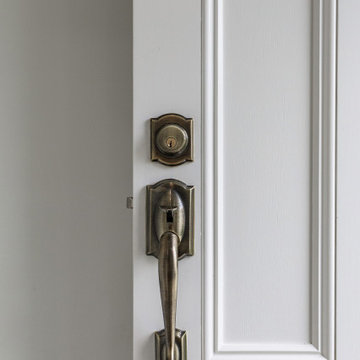
This traditional look door hardware is functional and works perfectly with the bronze theme.
Photo of a small traditional single-wall dedicated laundry room in Auckland with a single-bowl sink, open cabinets, white cabinets, solid surface benchtops, white splashback, subway tile splashback, white walls, porcelain floors, a side-by-side washer and dryer and white benchtop.
Photo of a small traditional single-wall dedicated laundry room in Auckland with a single-bowl sink, open cabinets, white cabinets, solid surface benchtops, white splashback, subway tile splashback, white walls, porcelain floors, a side-by-side washer and dryer and white benchtop.
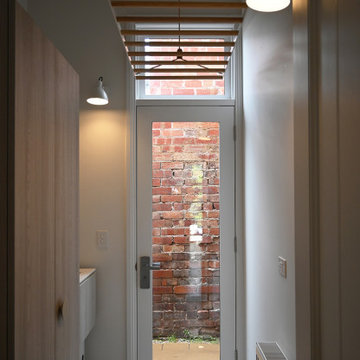
Photos: SG2 design
Mid-sized eclectic galley dedicated laundry room in Melbourne with an integrated sink, open cabinets, beige cabinets, solid surface benchtops, white splashback, mosaic tile splashback, white walls, porcelain floors, a stacked washer and dryer, multi-coloured floor and white benchtop.
Mid-sized eclectic galley dedicated laundry room in Melbourne with an integrated sink, open cabinets, beige cabinets, solid surface benchtops, white splashback, mosaic tile splashback, white walls, porcelain floors, a stacked washer and dryer, multi-coloured floor and white benchtop.
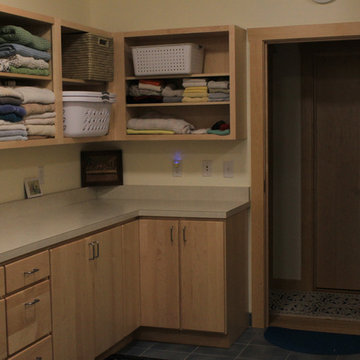
Custom Wood Cabinets
Custom Maple Trim
Open Cabinets
Flat-panel Cabinets
This is an example of an expansive transitional l-shaped dedicated laundry room in New York with an utility sink, open cabinets, light wood cabinets, solid surface benchtops, yellow walls, ceramic floors and a side-by-side washer and dryer.
This is an example of an expansive transitional l-shaped dedicated laundry room in New York with an utility sink, open cabinets, light wood cabinets, solid surface benchtops, yellow walls, ceramic floors and a side-by-side washer and dryer.
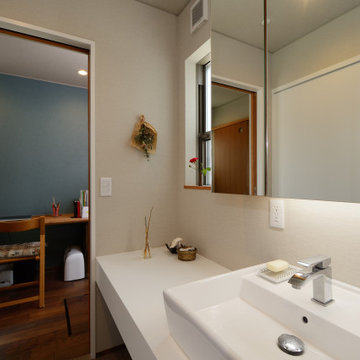
「起間の家」ランドリー兼パウダールームです。奥様の家事スペースに隣接しています。
This is an example of a mid-sized galley utility room in Other with white walls, wallpaper, wallpaper, a drop-in sink, open cabinets, solid surface benchtops, linoleum floors, a concealed washer and dryer and white benchtop.
This is an example of a mid-sized galley utility room in Other with white walls, wallpaper, wallpaper, a drop-in sink, open cabinets, solid surface benchtops, linoleum floors, a concealed washer and dryer and white benchtop.
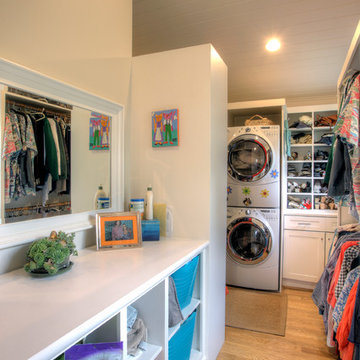
This is an example of a large traditional galley utility room in Santa Barbara with open cabinets, white cabinets, solid surface benchtops, grey walls, medium hardwood floors, a stacked washer and dryer and brown floor.
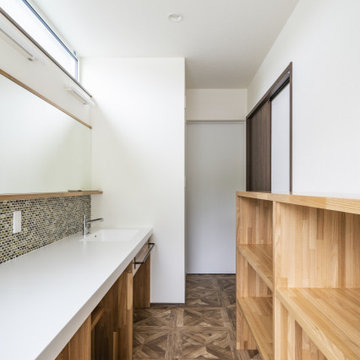
光や風が通りぬけるリビングでゆったりくつろぎたい。
勾配天井にしてより開放的なリビングをつくった。
スチール階段はそれだけでかっこいいアクセントに。
ウォールナットをたくさんつかって落ち着いたコーディネートを。
毎日の家事が楽になる日々の暮らしを想像して。
家族のためだけの動線を考え、たったひとつ間取りを一緒に考えた。
そして、家族の想いがまたひとつカタチになりました。
外皮平均熱貫流率(UA値) : 0.43W/m2・K
気密測定隙間相当面積(C値):0.7cm2/m2
断熱等性能等級 : 等級[4]
一次エネルギー消費量等級 : 等級[5]
構造計算:許容応力度計算
仕様:
長期優良住宅認定
低炭素建築物適合
やまがた健康住宅認定
地域型グリーン化事業(長寿命型)
家族構成:30代夫婦+子供
延床面積:110.96 ㎡ ( 33.57 坪)
竣工:2020年5月
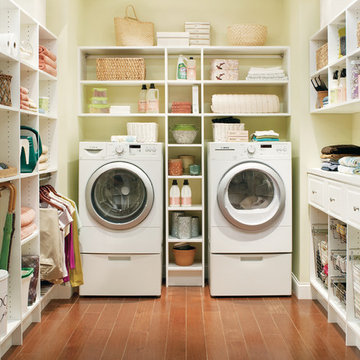
Inspiration for a mid-sized traditional u-shaped laundry room in Boston with open cabinets, white cabinets, solid surface benchtops, dark hardwood floors, a side-by-side washer and dryer and beige walls.
Laundry Room Design Ideas with Open Cabinets and Solid Surface Benchtops
3