All Cabinet Finishes Laundry Room Design Ideas with Open Cabinets
Refine by:
Budget
Sort by:Popular Today
181 - 200 of 807 photos
Item 1 of 3
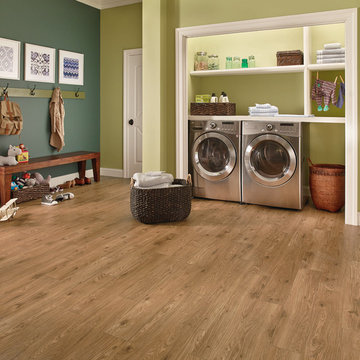
Inspiration for a mid-sized transitional single-wall laundry cupboard in Other with open cabinets, white cabinets, multi-coloured walls, medium hardwood floors, a side-by-side washer and dryer and brown floor.
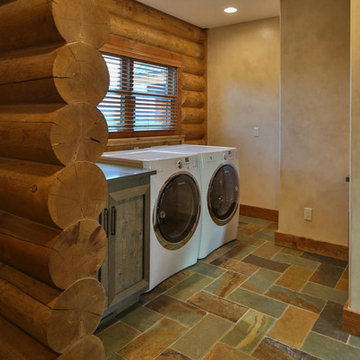
This is an example of a mid-sized country utility room in Atlanta with open cabinets, dark wood cabinets, beige walls, ceramic floors and a side-by-side washer and dryer.
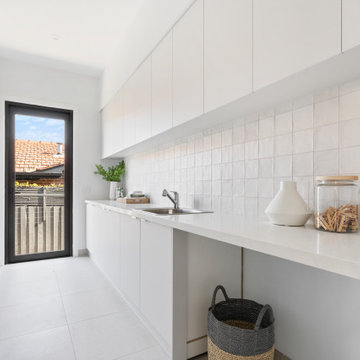
This is an example of a mid-sized modern single-wall dedicated laundry room in Melbourne with a single-bowl sink, open cabinets, white cabinets, white splashback, white walls, ceramic floors, an integrated washer and dryer, white floor and white benchtop.
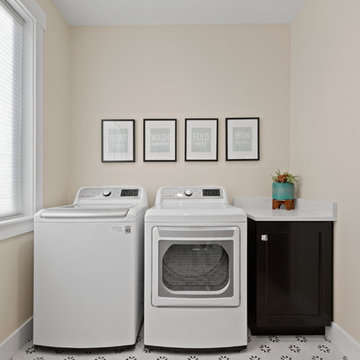
Caroline Merrill
Inspiration for a contemporary galley dedicated laundry room in Salt Lake City with open cabinets, white cabinets, beige walls, ceramic floors, a side-by-side washer and dryer and multi-coloured floor.
Inspiration for a contemporary galley dedicated laundry room in Salt Lake City with open cabinets, white cabinets, beige walls, ceramic floors, a side-by-side washer and dryer and multi-coloured floor.
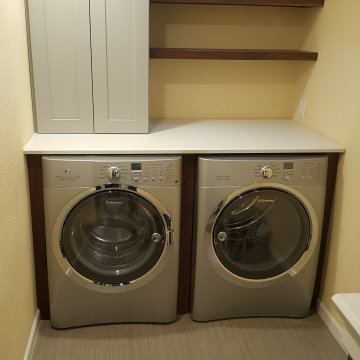
Inspiration for a small utility room in Denver with a drop-in sink, open cabinets, brown cabinets, granite benchtops, grey walls, porcelain floors, a side-by-side washer and dryer, grey floor and white benchtop.
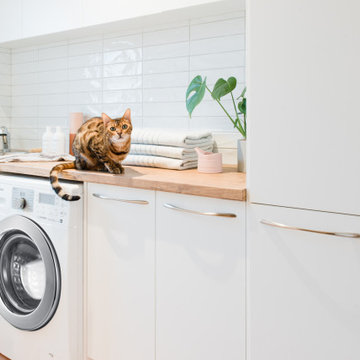
White and timber laundry creating a scandi feel. Even the family furry friend loves this space!
Inspiration for a mid-sized scandinavian galley dedicated laundry room in Melbourne with a drop-in sink, open cabinets, white cabinets, laminate benchtops, white walls, terra-cotta floors and a side-by-side washer and dryer.
Inspiration for a mid-sized scandinavian galley dedicated laundry room in Melbourne with a drop-in sink, open cabinets, white cabinets, laminate benchtops, white walls, terra-cotta floors and a side-by-side washer and dryer.
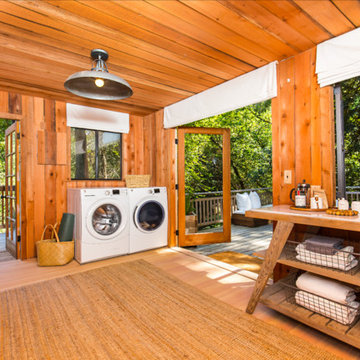
Laundry room in Rustic remodel nestled in the lush Mill Valley Hills, North Bay of San Francisco.
Leila Seppa Photography.
Photo of a large country utility room in San Francisco with light hardwood floors, a side-by-side washer and dryer, open cabinets, medium wood cabinets and orange floor.
Photo of a large country utility room in San Francisco with light hardwood floors, a side-by-side washer and dryer, open cabinets, medium wood cabinets and orange floor.
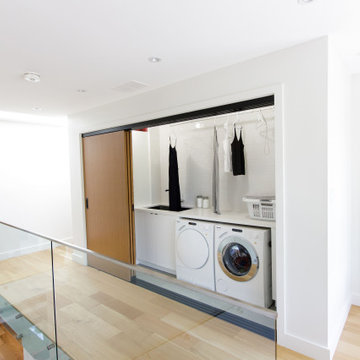
upstairs laundry rooms make everything so much easier, simply load and go
these triple sliding along doors are connected and move together as one door
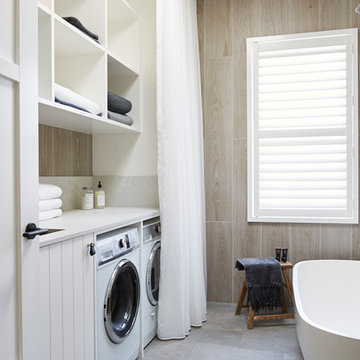
The Barefoot Bay Cottage is the first-holiday house to be designed and built for boutique accommodation business, Barefoot Escapes (www.barefootescapes.com.au). Working with many of The Designory’s favourite brands, it has been designed with an overriding luxe Australian coastal style synonymous with Sydney based team. The newly renovated three bedroom cottage is a north facing home which has been designed to capture the sun and the cooling summer breeze. Inside, the home is light-filled, open plan and imbues instant calm with a luxe palette of coastal and hinterland tones. The contemporary styling includes layering of earthy, tribal and natural textures throughout providing a sense of cohesiveness and instant tranquillity allowing guests to prioritise rest and rejuvenation.
Images captured by Jessie Prince
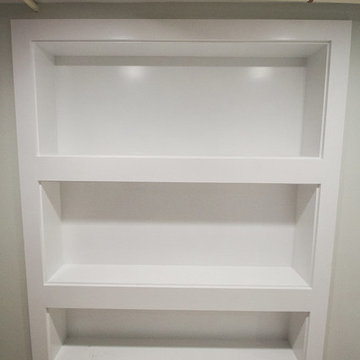
Mid-sized traditional single-wall utility room in Boston with open cabinets, white cabinets, solid surface benchtops, beige walls, ceramic floors and a side-by-side washer and dryer.
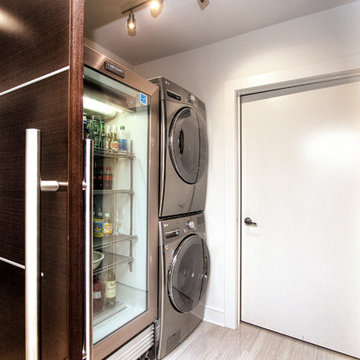
Mid-sized transitional galley utility room in Miami with open cabinets, dark wood cabinets, white walls, porcelain floors, a stacked washer and dryer and grey floor.
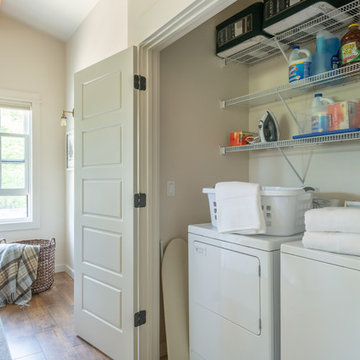
This is an example of a small traditional single-wall laundry cupboard in Other with open cabinets, white cabinets, beige walls, medium hardwood floors, a side-by-side washer and dryer and brown floor.
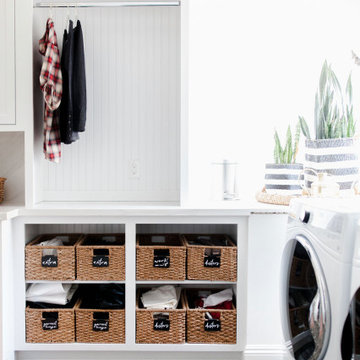
Transitional dedicated laundry room in Sacramento with open cabinets, white cabinets, white walls, a side-by-side washer and dryer, grey floor and white benchtop.
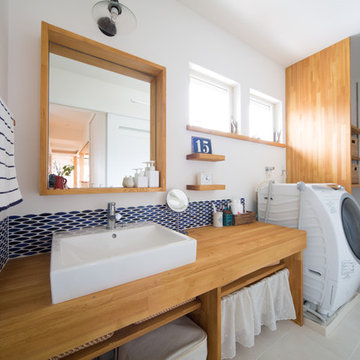
白と青のコントラストで清潔感に溢れた、洗面脱衣室。
This is an example of a scandinavian single-wall utility room in Other with open cabinets, wood benchtops, white walls, an integrated washer and dryer and medium wood cabinets.
This is an example of a scandinavian single-wall utility room in Other with open cabinets, wood benchtops, white walls, an integrated washer and dryer and medium wood cabinets.
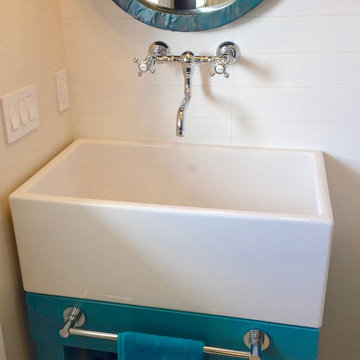
Design ideas for a mid-sized beach style galley utility room in Orange County with blue cabinets, porcelain floors, an integrated sink, open cabinets, white walls and white floor.
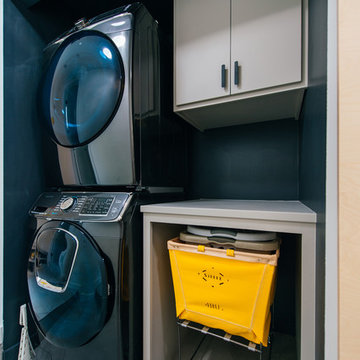
minimalist appliances and a yellow accent are hidden behind a plywood barn door at the new side entry and utility corridor
Small beach style single-wall laundry cupboard in Orange County with open cabinets, grey cabinets, wood benchtops, black walls, porcelain floors, a stacked washer and dryer, grey floor and grey benchtop.
Small beach style single-wall laundry cupboard in Orange County with open cabinets, grey cabinets, wood benchtops, black walls, porcelain floors, a stacked washer and dryer, grey floor and grey benchtop.
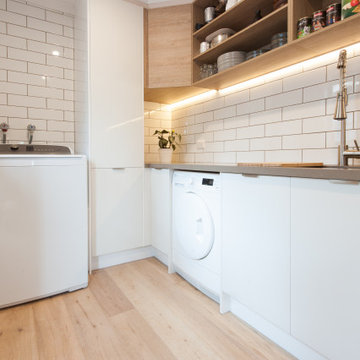
Laundry and Butlers Pantry matched with beautiful light wooden flooring.
This is an example of a mid-sized modern galley utility room in Melbourne with a double-bowl sink, open cabinets, white cabinets, solid surface benchtops, white splashback, subway tile splashback, white walls, light hardwood floors, an integrated washer and dryer and grey benchtop.
This is an example of a mid-sized modern galley utility room in Melbourne with a double-bowl sink, open cabinets, white cabinets, solid surface benchtops, white splashback, subway tile splashback, white walls, light hardwood floors, an integrated washer and dryer and grey benchtop.
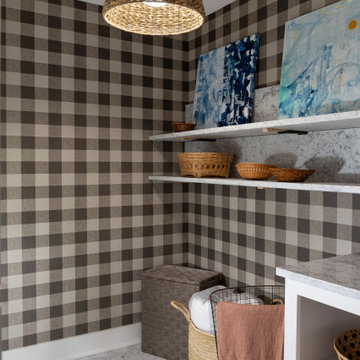
This is an example of a single-wall dedicated laundry room in Kansas City with open cabinets, white cabinets, marble benchtops, brown walls, marble floors, a side-by-side washer and dryer, multi-coloured floor, multi-coloured benchtop and wallpaper.
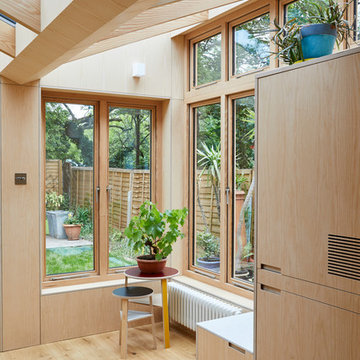
This 3 storey mid-terrace townhouse on the Harringay Ladder was in desperate need for some modernisation and general recuperation, having not been altered for several decades.
We were appointed to reconfigure and completely overhaul the outrigger over two floors which included new kitchen/dining and replacement conservatory to the ground with bathroom, bedroom & en-suite to the floor above.
Like all our projects we considered a variety of layouts and paid close attention to the form of the new extension to replace the uPVC conservatory to the rear garden. Conceived as a garden room, this space needed to be flexible forming an extension to the kitchen, containing utilities, storage and a nursery for plants but a space that could be closed off with when required, which led to discrete glazed pocket sliding doors to retain natural light.
We made the most of the north-facing orientation by adopting a butterfly roof form, typical to the London terrace, and introduced high-level clerestory windows, reaching up like wings to bring in morning and evening sunlight. An entirely bespoke glazed roof, double glazed panels supported by exposed Douglas fir rafters, provides an abundance of light at the end of the spacial sequence, a threshold space between the kitchen and the garden.
The orientation also meant it was essential to enhance the thermal performance of the un-insulated and damp masonry structure so we introduced insulation to the roof, floor and walls, installed passive ventilation which increased the efficiency of the external envelope.
A predominantly timber-based material palette of ash veneered plywood, for the garden room walls and new cabinets throughout, douglas fir doors and windows and structure, and an oak engineered floor all contribute towards creating a warm and characterful space.
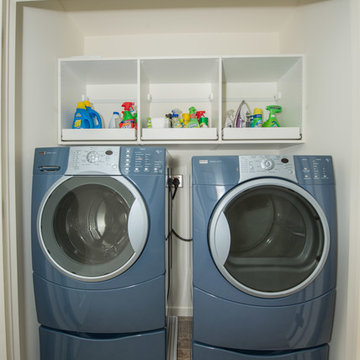
This is an example of a small country single-wall laundry cupboard in Other with open cabinets, white cabinets, white walls and a side-by-side washer and dryer.
All Cabinet Finishes Laundry Room Design Ideas with Open Cabinets
10