All Cabinet Finishes Laundry Room Design Ideas with Open Cabinets
Refine by:
Budget
Sort by:Popular Today
161 - 180 of 802 photos
Item 1 of 3
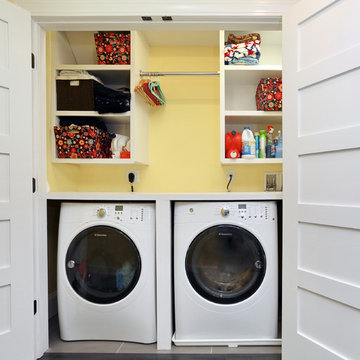
This laundry room is easily accessible, hidden behind these closet doors but located on the second floor hallway.
Photography by Jay Groccia, OnSite Studios
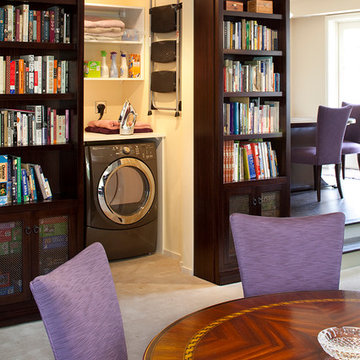
Eric Rorer Photography
Inspiration for a small traditional single-wall laundry cupboard in San Francisco with open cabinets, white cabinets, quartz benchtops, linoleum floors and a side-by-side washer and dryer.
Inspiration for a small traditional single-wall laundry cupboard in San Francisco with open cabinets, white cabinets, quartz benchtops, linoleum floors and a side-by-side washer and dryer.
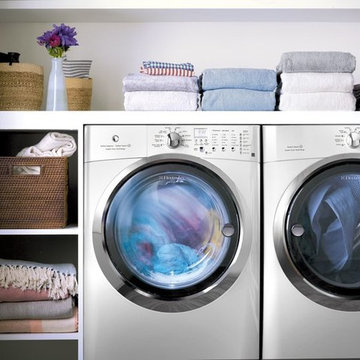
Compact laundry room/nook with side by side washer and dryer and storage shelves.
Inspiration for a small modern single-wall dedicated laundry room in San Francisco with a side-by-side washer and dryer, open cabinets, white cabinets, solid surface benchtops and white walls.
Inspiration for a small modern single-wall dedicated laundry room in San Francisco with a side-by-side washer and dryer, open cabinets, white cabinets, solid surface benchtops and white walls.
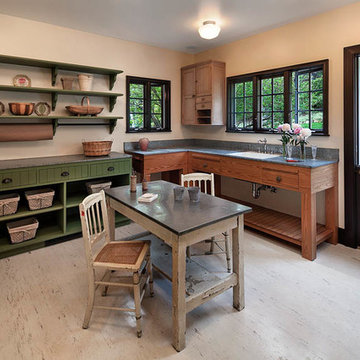
Design ideas for a large country u-shaped utility room in Santa Barbara with a drop-in sink, open cabinets, green cabinets, solid surface benchtops, beige walls, a side-by-side washer and dryer and grey benchtop.
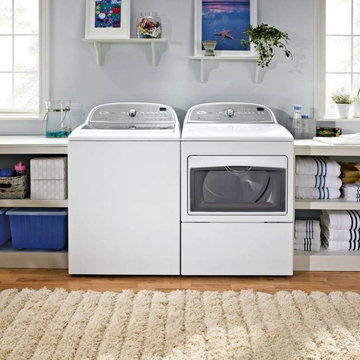
Our front load washers help you best care for your family. Browse today to find the right appliance for you. Every day, care.
Inspiration for a mid-sized contemporary single-wall utility room in Boston with open cabinets, white cabinets, solid surface benchtops, grey walls, light hardwood floors, a side-by-side washer and dryer and brown floor.
Inspiration for a mid-sized contemporary single-wall utility room in Boston with open cabinets, white cabinets, solid surface benchtops, grey walls, light hardwood floors, a side-by-side washer and dryer and brown floor.
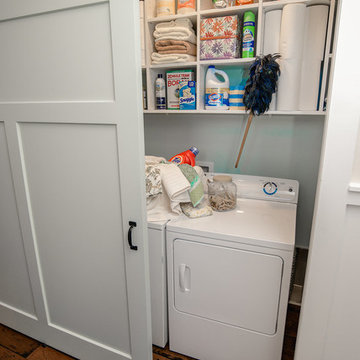
Kristopher Gerner
Small arts and crafts single-wall laundry cupboard in Other with open cabinets, white cabinets, white walls, medium hardwood floors and a side-by-side washer and dryer.
Small arts and crafts single-wall laundry cupboard in Other with open cabinets, white cabinets, white walls, medium hardwood floors and a side-by-side washer and dryer.
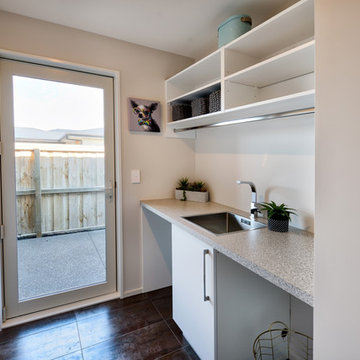
Space efficient New Zealand laundry configured for front loading washer and dryer. Convenient overhead storage and hanging rail.
Design ideas for a mid-sized contemporary single-wall dedicated laundry room in Christchurch with a drop-in sink, open cabinets, white cabinets, laminate benchtops, white walls, ceramic floors, a side-by-side washer and dryer and brown floor.
Design ideas for a mid-sized contemporary single-wall dedicated laundry room in Christchurch with a drop-in sink, open cabinets, white cabinets, laminate benchtops, white walls, ceramic floors, a side-by-side washer and dryer and brown floor.
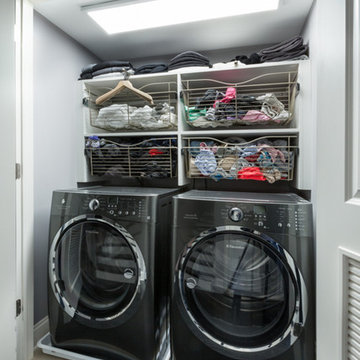
French doors open to reveal a well-organized laundry closet which includes pull-out baskets for sorting dirty clothes and telescoping valet rods for hanging cloths. Designed by Jamie Wilson from COS
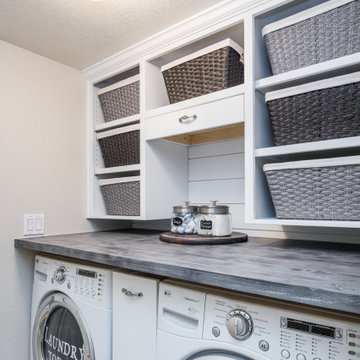
Who loves laundry? I'm sure it is not a favorite among many, but if your laundry room sparkles, you might fall in love with the process.
Style Revamp had the fantastic opportunity to collaborate with our talented client @honeyb1965 in transforming her laundry room into a sensational space. Ship-lap and built-ins are the perfect design pairing in a variety of interior spaces, but one of our favorites is the laundry room. Ship-lap was installed on one wall, and then gorgeous built-in adjustable cubbies were designed to fit functional storage baskets our client found at Costco. Our client wanted a pullout drying rack, and after sourcing several options, we decided to design and build a custom one. Our client is a remarkable woodworker and designed the rustic countertop using the shou sugi ban method of wood-burning, then stained weathered grey and a light drybrush of Annie Sloan Chalk Paint in old white. It's beautiful! She also built a slim storage cart to fit in between the washer and dryer to hide the trash can and provide extra storage. She is a genius! I will steal this idea for future laundry room design layouts:) Thank you @honeyb1965
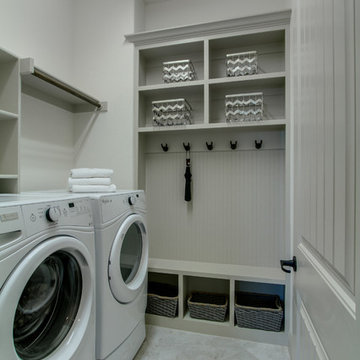
Inspiration for a mid-sized single-wall utility room in Dallas with open cabinets, white cabinets, beige walls, porcelain floors and a side-by-side washer and dryer.
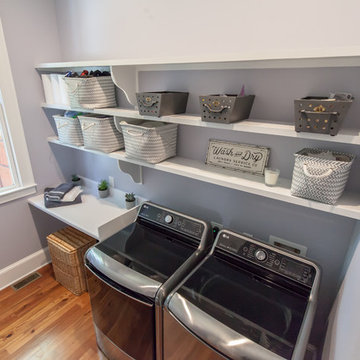
Photo By Gannon
Photo of a mid-sized single-wall dedicated laundry room in Atlanta with open cabinets, white cabinets, laminate benchtops, grey walls, medium hardwood floors, a side-by-side washer and dryer and white benchtop.
Photo of a mid-sized single-wall dedicated laundry room in Atlanta with open cabinets, white cabinets, laminate benchtops, grey walls, medium hardwood floors, a side-by-side washer and dryer and white benchtop.
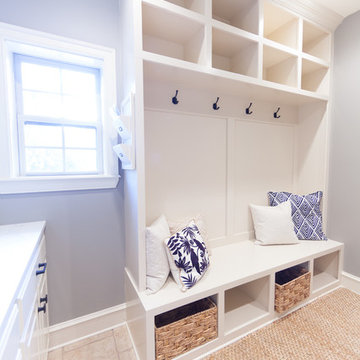
Design Actually repurposed the old laundry room into a spectacular mudroom for the family. The build team gave the walls a fresh coat of paint in Sherwin Williams, SW0023 Pewter Tankard to match the new laundry room, and custom built the wall unit complete with cubbies for additional storage. Beth added hooks to hang backpacks, purses, and coats. Since no room is complete without accessories, she donned the bench with fun, decorative pillows. With geometric shapes and pops of color, this room is a great place to enter after a long day of work or school.
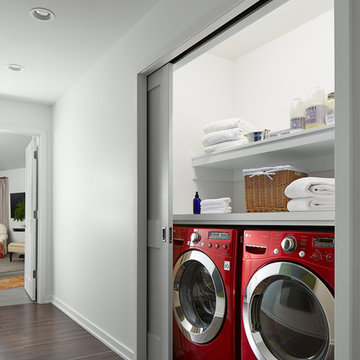
MA Peterson
www.mapeterson.com
This is an example of a small transitional single-wall laundry cupboard in Minneapolis with open cabinets, white cabinets, wood benchtops, white walls, medium hardwood floors and a side-by-side washer and dryer.
This is an example of a small transitional single-wall laundry cupboard in Minneapolis with open cabinets, white cabinets, wood benchtops, white walls, medium hardwood floors and a side-by-side washer and dryer.
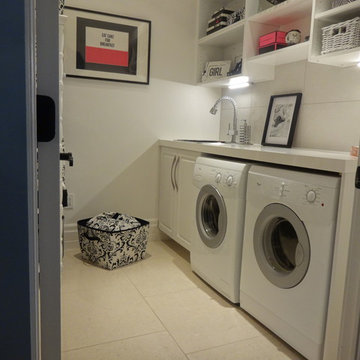
Design ideas for a small modern galley dedicated laundry room in Montreal with open cabinets, white cabinets, laminate benchtops, white walls, a side-by-side washer and dryer, a drop-in sink, porcelain floors, beige floor and white benchtop.
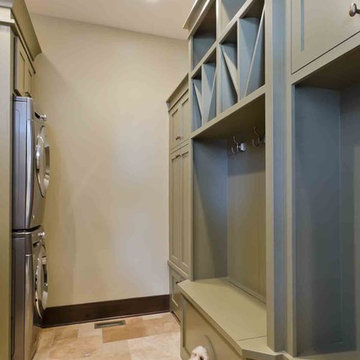
Stonebreaker created these custom cabinets not only to house the family dog, but to match the Woodharbor custom cabinets on the opposite wall.
Design ideas for a mid-sized transitional galley utility room in Tampa with open cabinets, grey cabinets, beige walls, porcelain floors, a stacked washer and dryer and beige floor.
Design ideas for a mid-sized transitional galley utility room in Tampa with open cabinets, grey cabinets, beige walls, porcelain floors, a stacked washer and dryer and beige floor.

The brief was for multipurpose space that is the Laundry come craft room. The double barn door in Dulux Deep Aqua opens into the room, with polished concrete floors, white cabinetry and sliding exterior door. Fold out table integrated into the joinery can be used to fold clothes or double as a craft desk, then tuck away neatly. Dulux White duck half to walls in Laundry and hallway
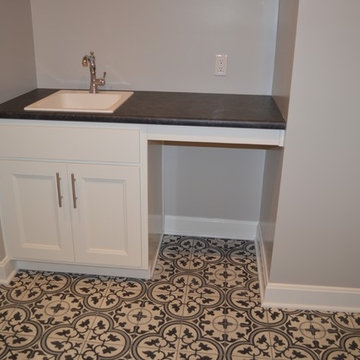
Mid-sized traditional single-wall utility room in Other with a drop-in sink, open cabinets, white cabinets, laminate benchtops, beige walls, ceramic floors, a side-by-side washer and dryer and multi-coloured floor.
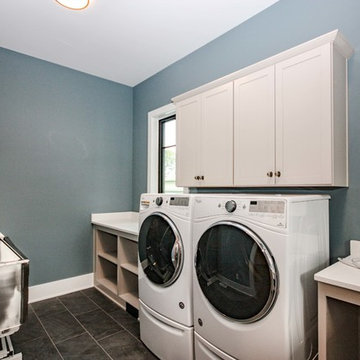
There is a lot of storage space throughout the room. The white large washer and dryer even lends a modern taste to the room.
Photos By: Thomas Graham
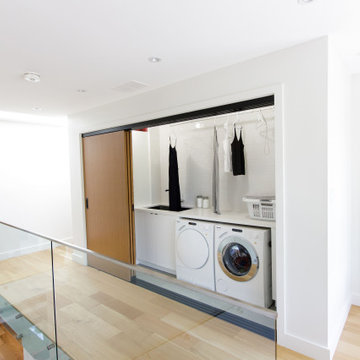
upstairs laundry rooms make everything so much easier, simply load and go
these triple sliding along doors are connected and move together as one door
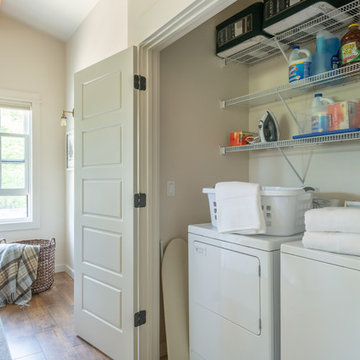
This is an example of a small traditional single-wall laundry cupboard in Other with open cabinets, white cabinets, beige walls, medium hardwood floors, a side-by-side washer and dryer and brown floor.
All Cabinet Finishes Laundry Room Design Ideas with Open Cabinets
9